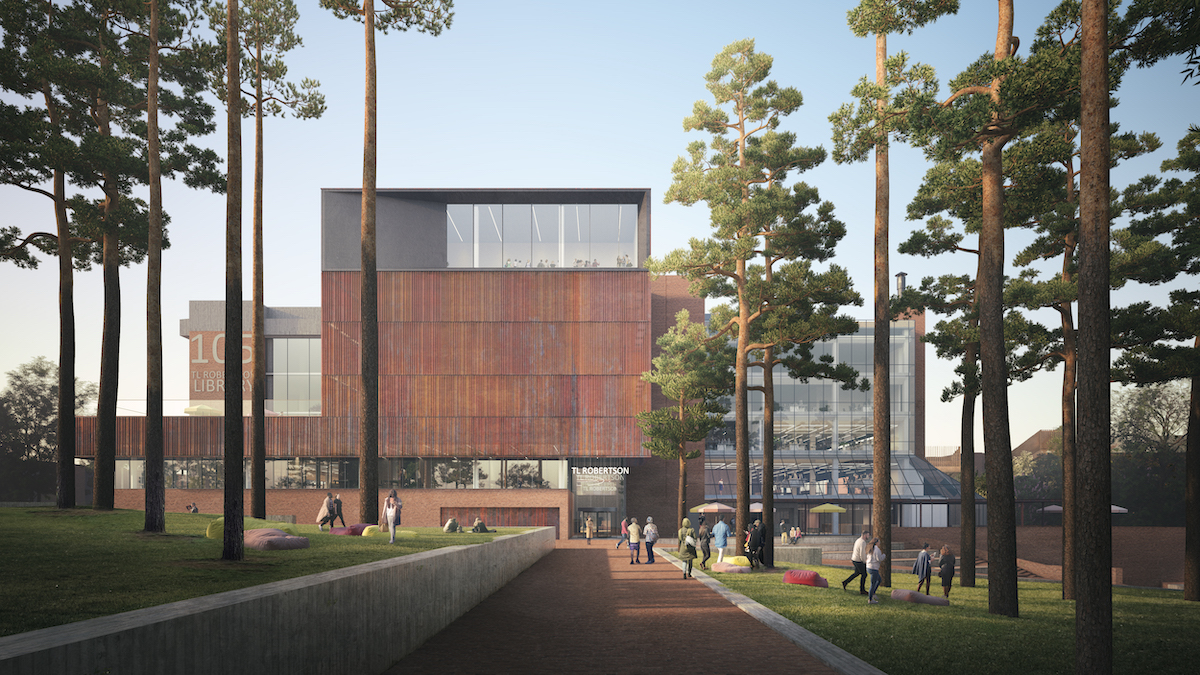Modern architecture is known for its sleek, streamlined design, but it’s also often been aptly characterized as being cold and sterile. In Perth, Australia’s Curtin University, one such building is getting a major makeover.
The TL Robertson Library, which has two million users per year, is being revamped by Danish architectural firm Schmidt Hammer Lassen Architects, with the help of Australian architecture firm Hames Sharley. The changes are meant to help the building be more user-friendly and also fit better into the green campus.
Constructed in 1972, the library was originally designed with little natural daylight to protect the books and other materials in its collection. Now, Schmidt Hammer Lassen is designing a “living library” by opening up new pathways for visual and physical connectivity in the building, while bringing in more natural light. The new open design is expected to better meet needs of users.
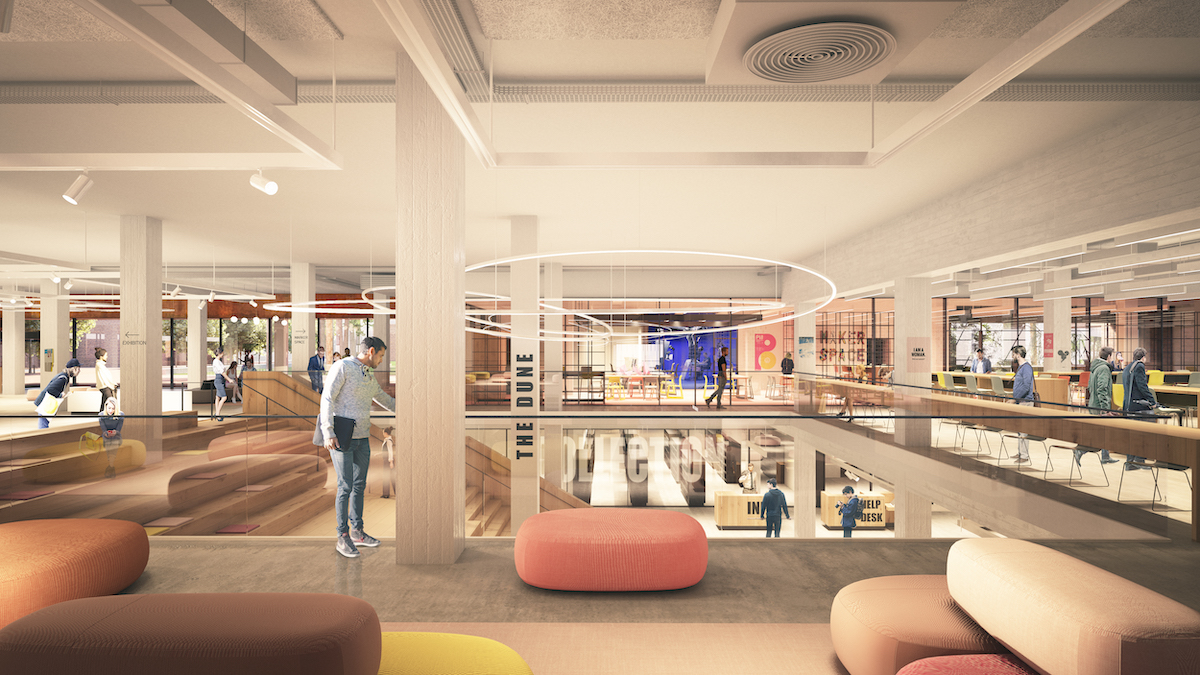
Green spaces and tree-lined walkways characterize Curtin University’s campus. With the TL Robertson Library centrally located on the campus, which makes it a natural focal point, the school’s leaders wanted to take better advantage of that location and the possibilities inherent in the building.
The new architectural design will invite the landscape in, using timber and other natural materials to enhance the warmth of the building. Elongated windows are meant to provide better views of trees in the adjacent park.
With its redesign, the library will fit the goals of the university and its staff and students.
“We were driven by three core principles when designing TL Robertson Library: openness, access and well-being,” said Morten Schmidt, Founding Partner of Schmidt Hammer Lassen. “The redevelopment complements the building’s original features with bold, contemporary architectural interventions that focus on warm, natural materiality, and contrast the current structure with open lightness.”
The warmth that will be engendered by the library’s redesign also is expected to encourage the space to be more often used as a community gathering spot, too.
“This project will support the TL Robertson Library’s role as a key meeting place and activity centre on Curtin’s Perth Campus and its transformation into a place for digital innovation and social collaboration for students, staff, and the wider community,” said Professor Deborah Terry, Vice-Chancellor at Curtin University.
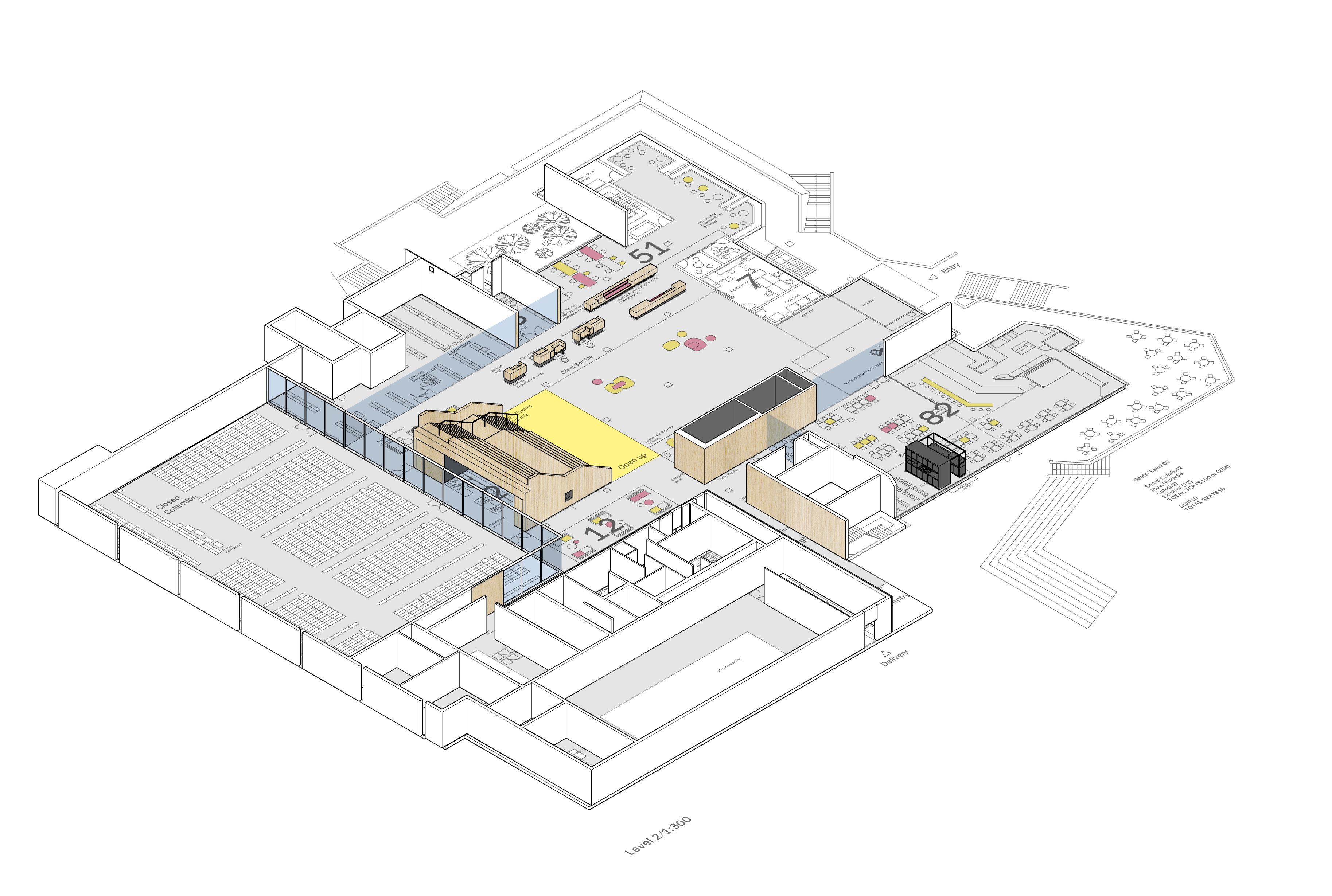
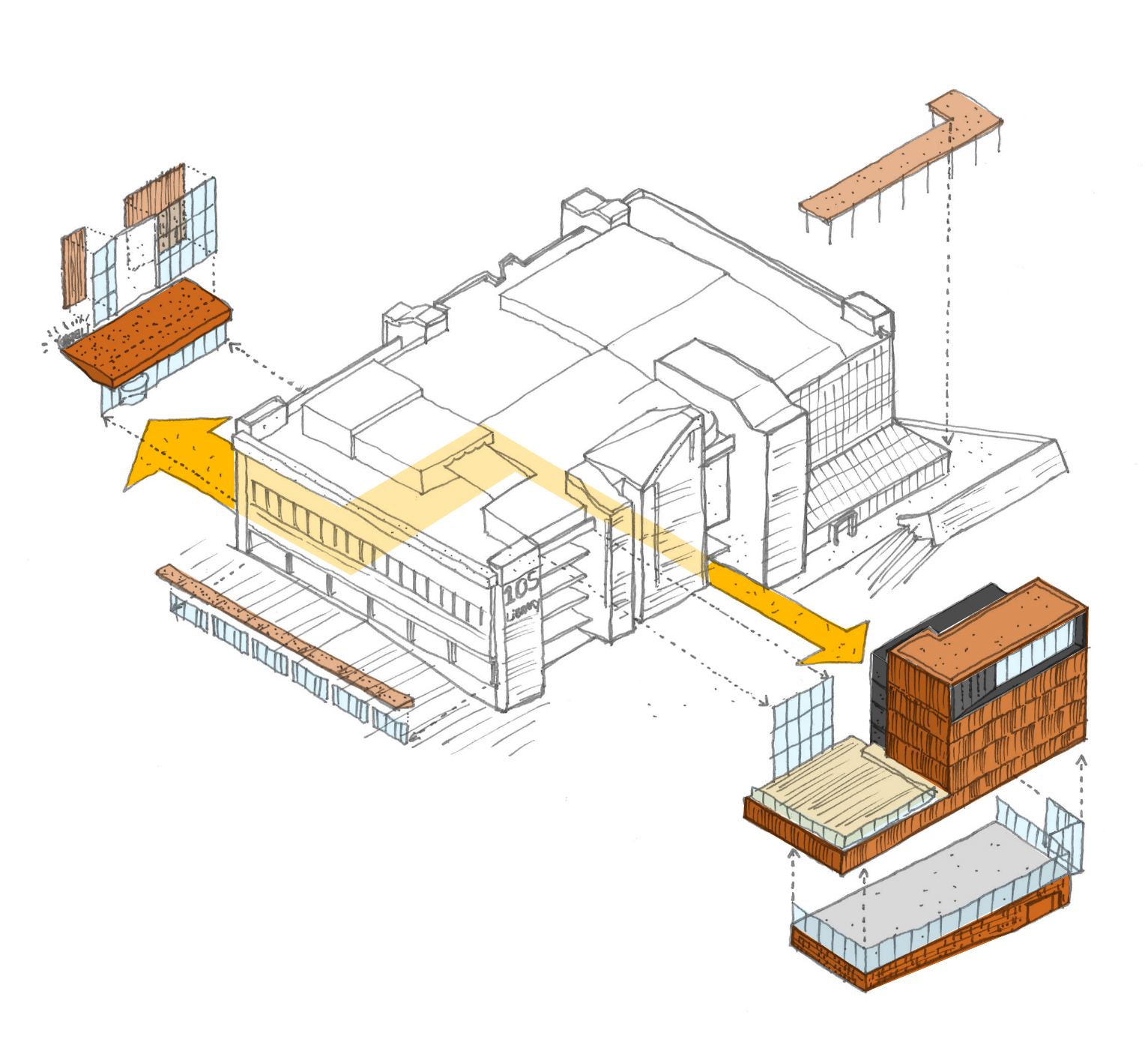
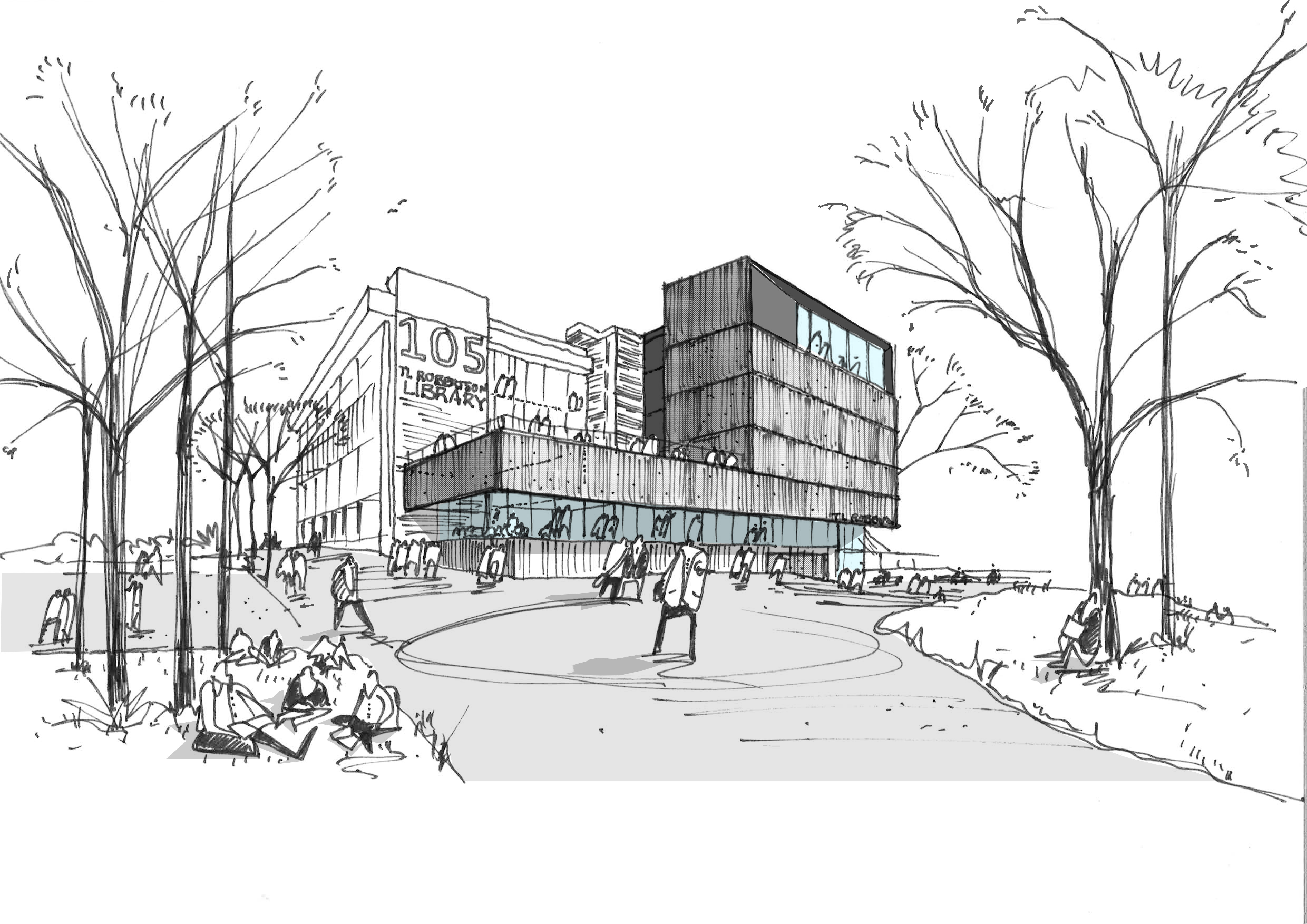
Related Stories
| Aug 11, 2010
Team Tames Impossible Site
Rensselaer Polytechnic Institute, the nation's oldest technology university, has long prided itself on its state-of-the-art design and engineering curriculum. Several years ago, to call attention to its equally estimable media and performing arts programs, RPI commissioned British architect Sir Nicholas Grimshaw to design the Curtis R.
| Aug 11, 2010
Setting the Green Standard For Community Colleges
“Ohlone College Newark Campus Is the Greenest College in the World!” That bold statement was the official tagline of the festivities surrounding the August 2008 grand opening of Ohlone College's LEED Platinum Newark (Calif.) Center for Health Sciences and Technology. The 130,000-sf, $58 million community college facility stacks up against some of the greenest college buildings in th...
| Aug 11, 2010
University of Arizona College of Medicine
The hope was that a complete restoration and modernization would bring life back to three neoclassic beauties that formerly served as Phoenix Union High School—but time had not treated them kindly. Built in 1911, one year before Arizona became the country's 48th state, the historic high school buildings endured nearly a century of wear and tear and suffered major water damage and years of...
| Aug 11, 2010
Cronkite Communication School Speaks to Phoenix Redevelopment
The city of Phoenix has sprawling suburbs, but its outward expansion caused the downtown core to stagnate—a problem not uncommon to other major metropolitan areas. Reviving the city became a hotbed issue for Mayor Phil Gordon, who envisioned a vibrant downtown that offered opportunities for living, working, learning, and playing.


