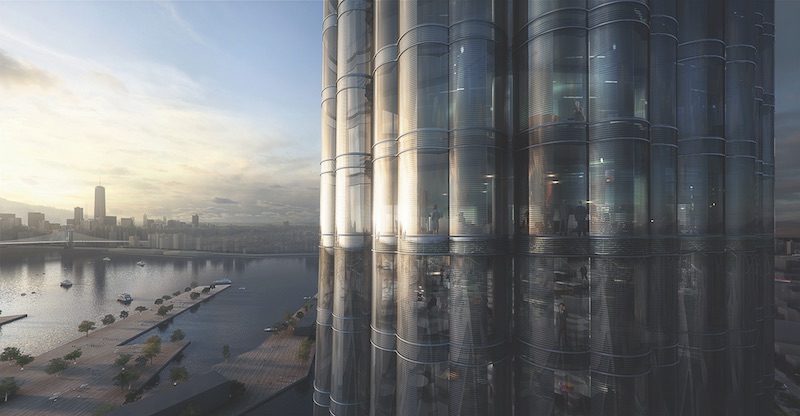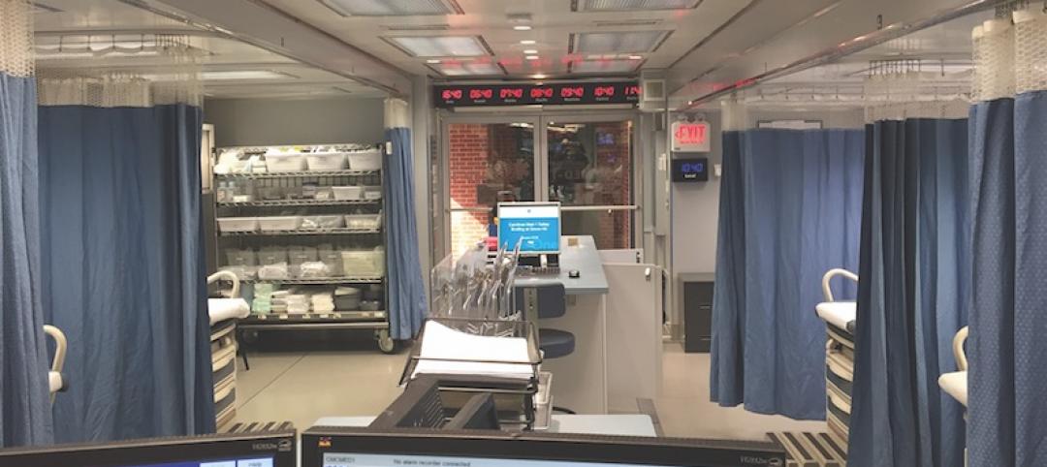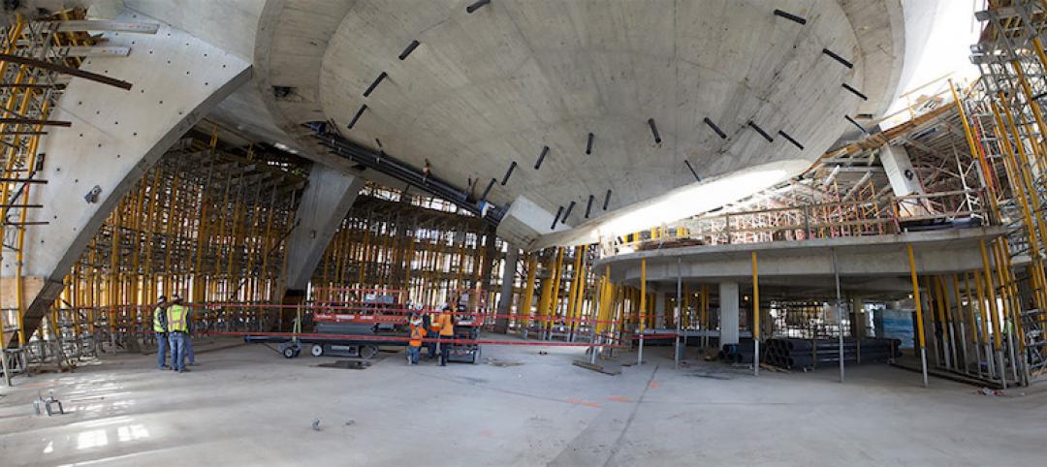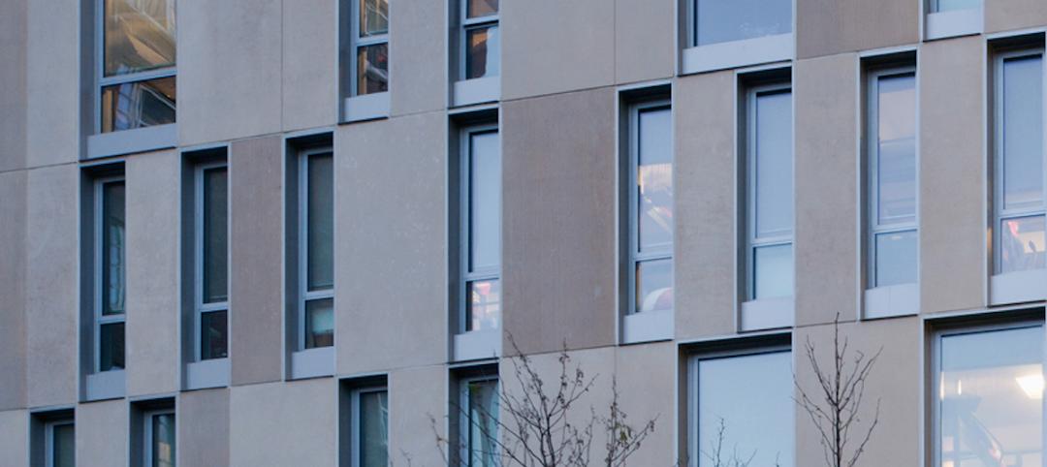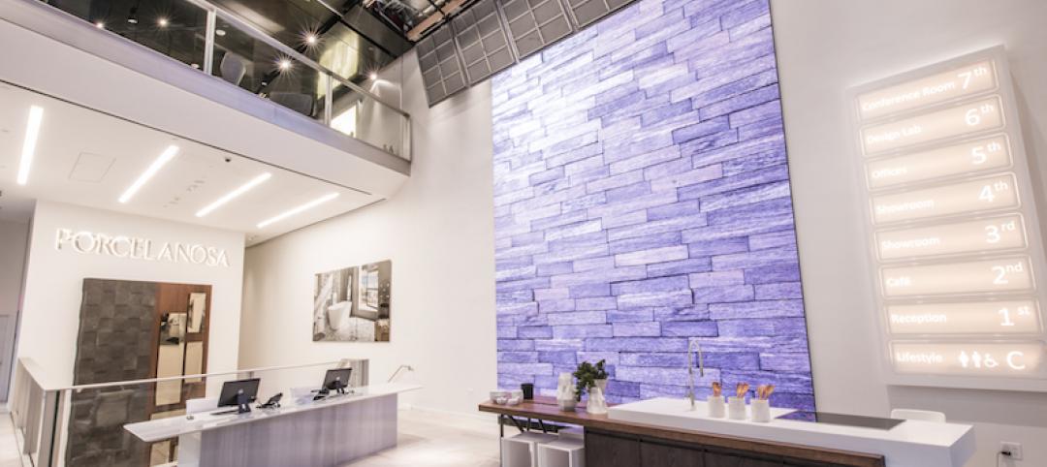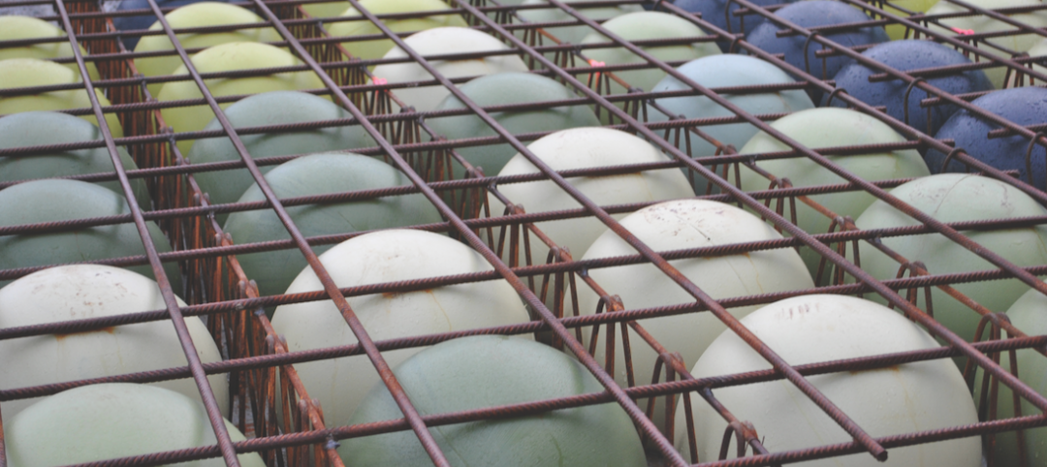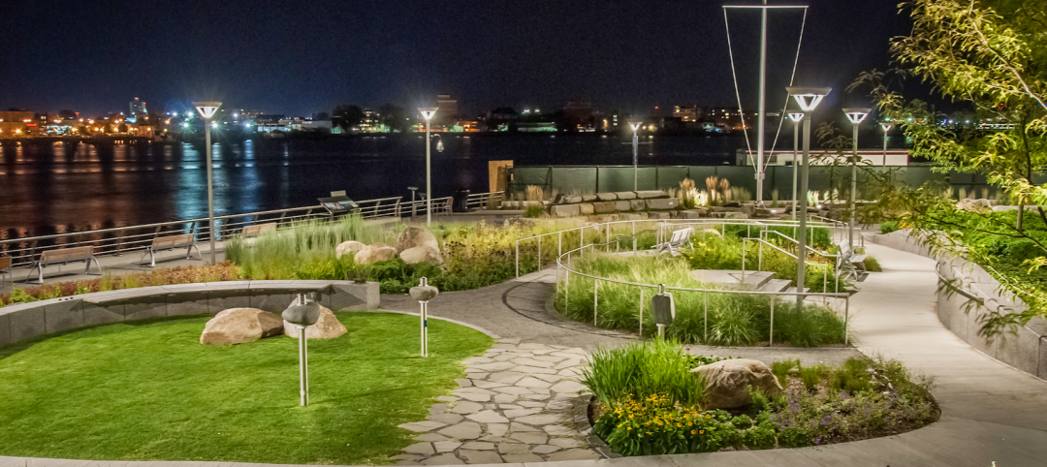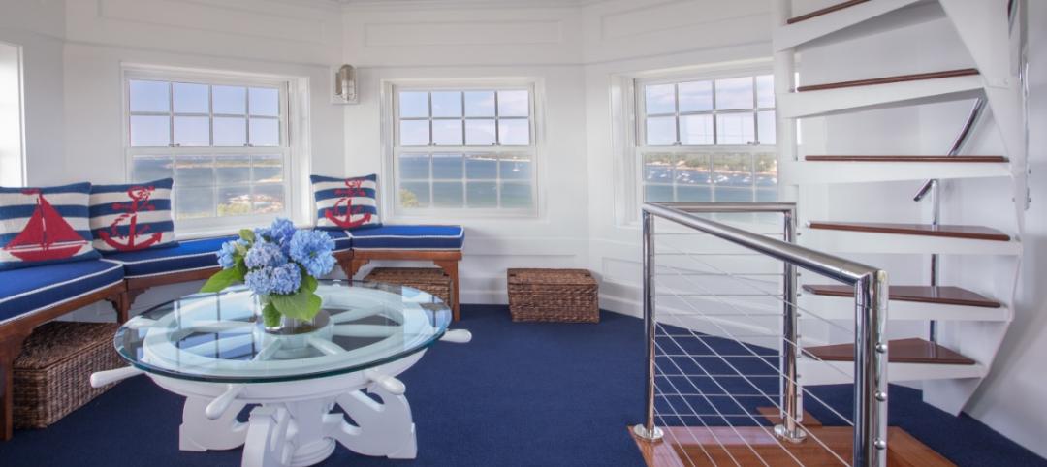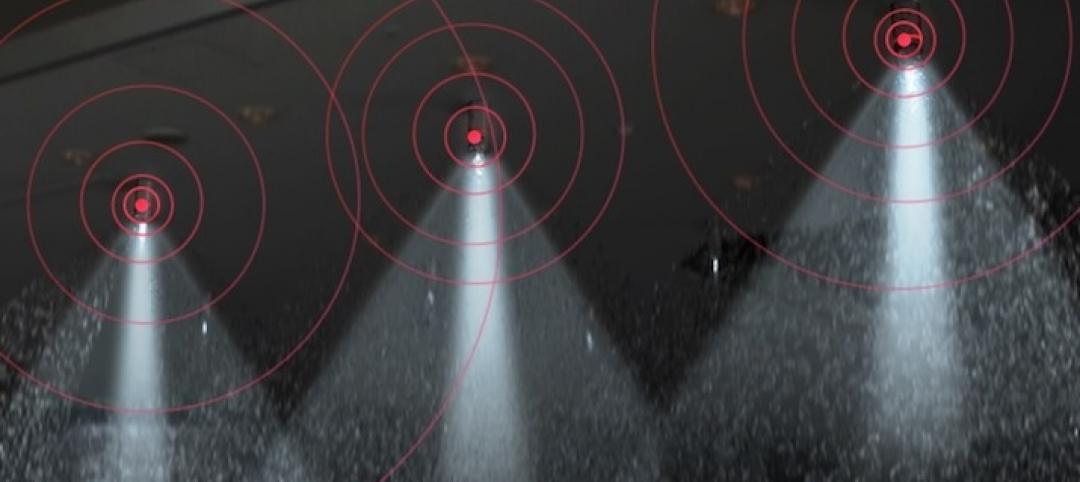New research by interior landscaping firm Ambius (bit.ly/2MPpiy3) found that the typical office worker spends less time outside than prisoners. According to the survey, 35% of office workers spend no more than 15 minutes outside during their day, and only 26% say they spend more than an hour outside each day.
For many office workers, especially those who work in skyscrapers, stepping outside for a break is easier said than done. Is there a way for these workers to feel connected to the outdoors and gain the benefits mother nature provides? HOK seems to think so.
The firm developed the Circadian Curtain Wall concept, which provides building occupants with bountiful natural light and minimizes solar heat gain. The idea was born from a project HOK façade specialist John Neary, AIA, LEED AP, was working on for a load-bearing façade for high-rise buildings. Much of the aluminum was replaced with steel for added strength; Neary evolved the concept by using curved glass, thus giving the building skin more strength and wind resistance.
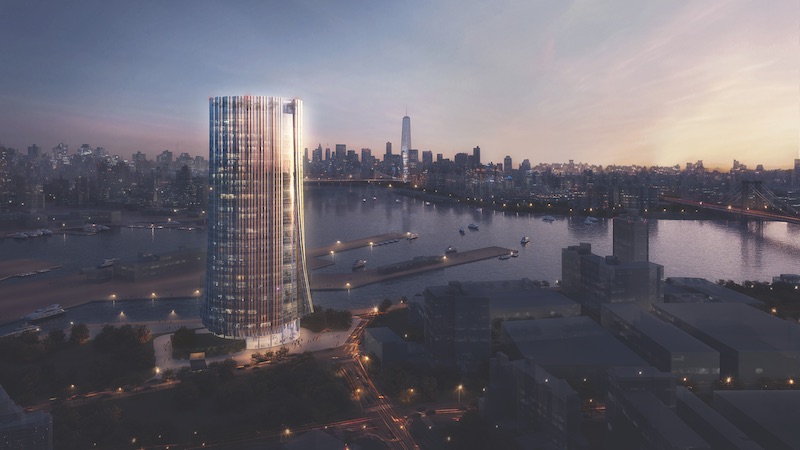 Courtesy HOK.
Courtesy HOK.
The curved, bubbled glass of the Circadian Curtain Wall allows building occupants to have wide-angled views of the outdoors while also bringing natural light deep into a building, keeping the occupants connected to the circadian rhythm of night and day.
See Also: Warehouses rise up to serve downtown
The bubbled windows can be combined with an ovoid floor plate to provide a more active benefit for the building and its occupants: external shading. Regardless of where the sun is in the sky, the bubbled windows reduce the surface area exposed to direct sunlight and provide shading to adjacent areas of the façade. At any given moment, a tower with the circadian curtain wall would be 75% self shaded. A equal-sized tower with a traditional rectangular footprint would only be 50% self shaded.
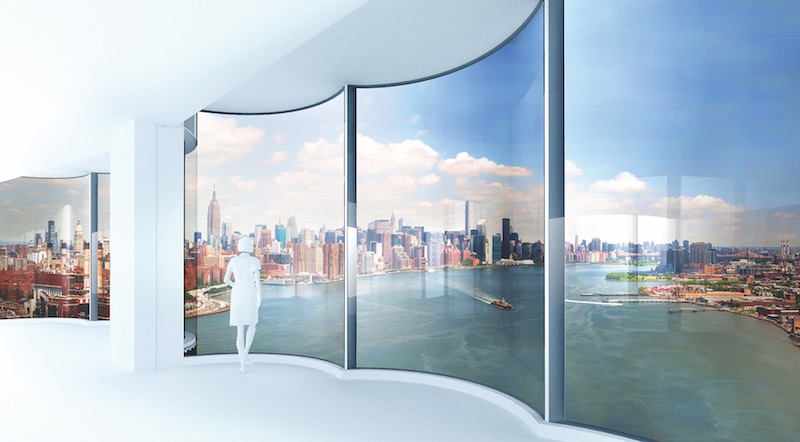 Courtesy HOK.
Courtesy HOK.
Due to the windows’ convex nature, sunlight would only hit them at a right angle in a limited area, significantly reducing solar heat load. Some external shades would still be needed. In an effort to not spoil the views, Neary and his team proposed using automated shades stored in a ventilated six-inch cavity between an exterior piece of glass and insulated glazing on the interior of the building.
WSP Built Ecology conducted daylighting and energy model simulations and found the Circadian Curtain Wall can reduce energy use by 16%, peak cooling load by 24%, and peak heating load by 27% in a 30-story building.
Related Stories
Great Solutions | Aug 23, 2016
11 great solutions for the commercial construction market
A roll-up emergency department, next-gen telemedicine center, and biophilic cooling pods are among the AEC industry’s clever ideas and novel innovations for 2016.
Great Solutions | Jan 20, 2016
13 great solutions for commercial construction
As these 13 innovations for the AEC marketplace demonstrate, sometimes a problem can be a good thing.
Great Solutions | Jan 20, 2016
Digitally fabricated concrete formwork pushes the limits of what can be cost-effectively constructed in concrete
Simpson Gumpertz & Heger and CW Keller use 3D modeling and CNC machining to advance concrete construction.
Great Solutions | Jan 20, 2016
Sasaki Associates develops simple yet novel solution for precast concrete complication
Its double-angle cladding anchor maintains the air/water/vapor barrier integrity and continuous insulation while still allowing for the desired versatility of precast panels.
Great Solutions | Jan 20, 2016
Porcelanosa’s solid-surface product, Krion, used to create an elegant retractable ceiling for NY showroom
Typically used for countertops, vanities, and furniture, Krion was used to make 39 panels covering 1,300 sf of ceiling space above the showroom.
Great Solutions | Jan 20, 2016
Skanska’s new app helps construction teams monitor and meet environmental quality standards while renovating hospitals
App allows users to track noise, differential pressure levels, vibration, and dust
Great Solutions | Jan 19, 2016
Concrete innovation: voided biaxial slab slashes weight, saves concrete
System reduces slab dead load by 30% on medical clinic project
Great Solutions | Jan 19, 2016
Healing garden doubles as therapy trails
A Boston-area hospital takes the healing garden to the next level.
Great Solutions | Jan 14, 2016
WWII watchtower turned into ‘land yacht’
Architect Siemasko + Verbridge and contractor Windover Construction transformed a coastal wartime observation post into an amenity-filled guesthouse.
Great Solutions | Jan 12, 2016
Sprinkler system does double duty
Two innovations tap into the multi-use potential for fire/life safety infrastructure.


