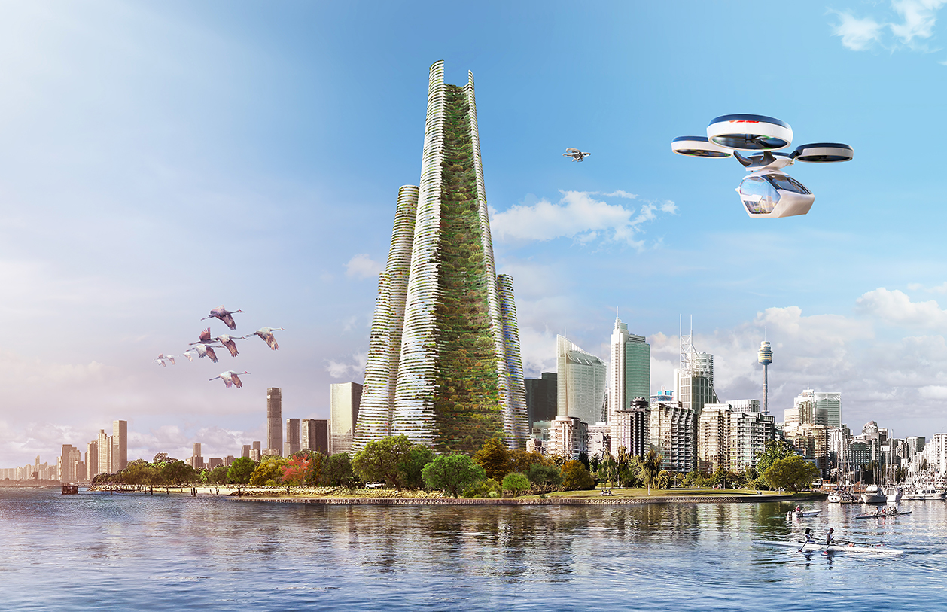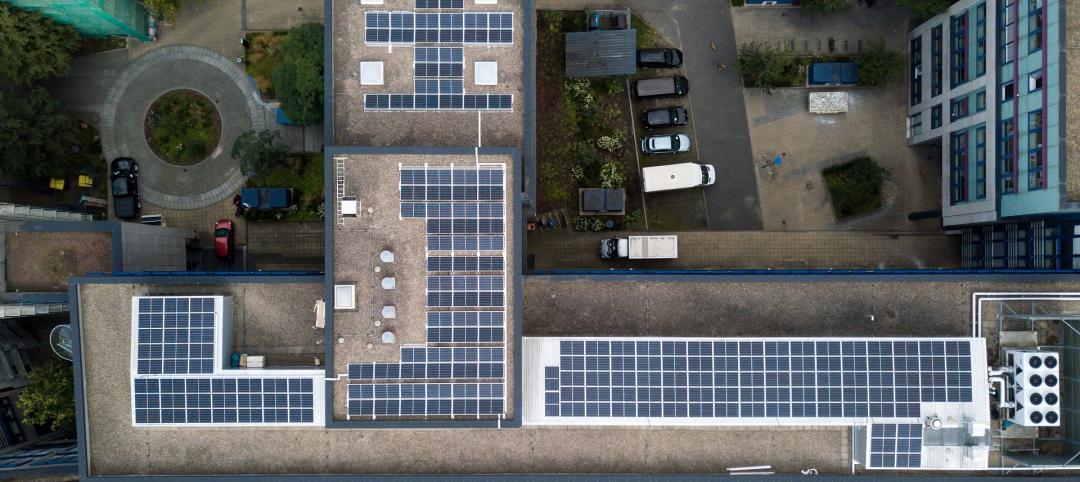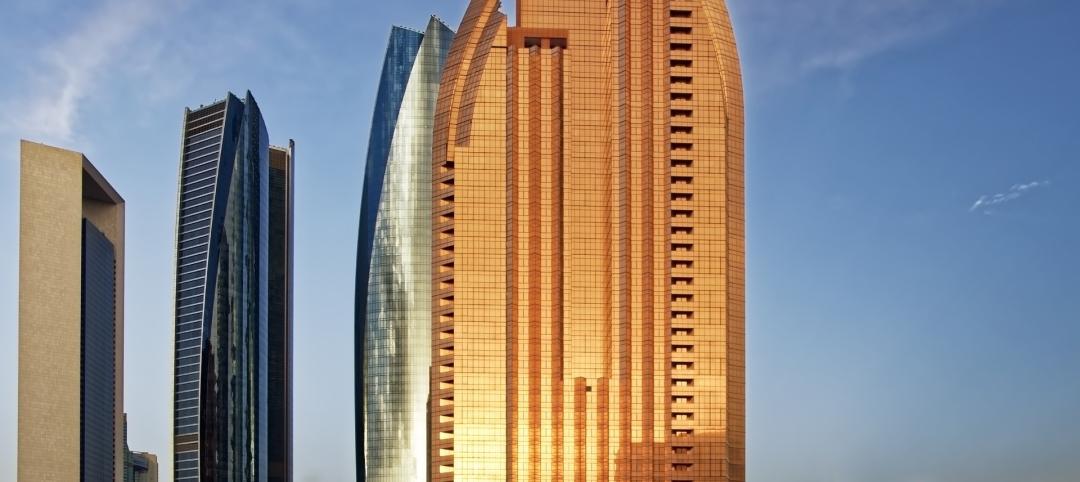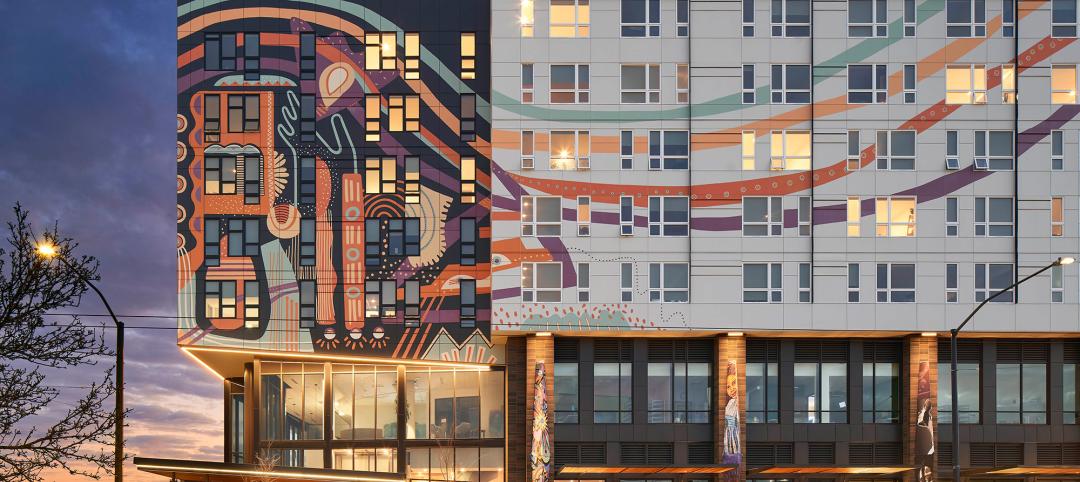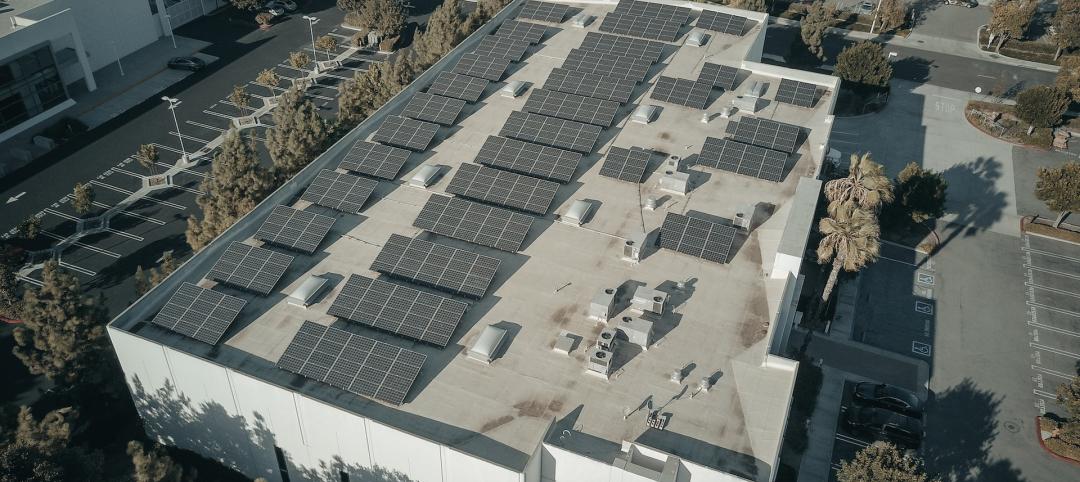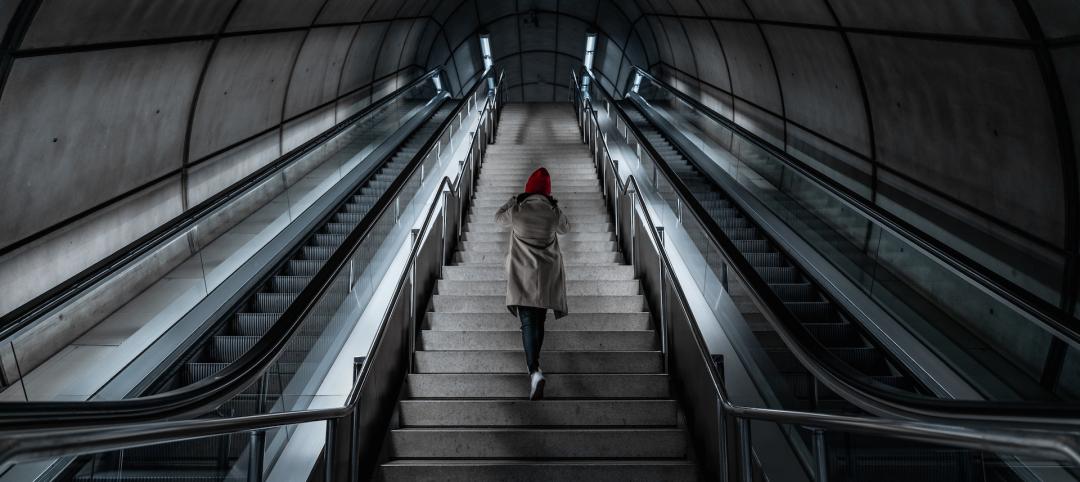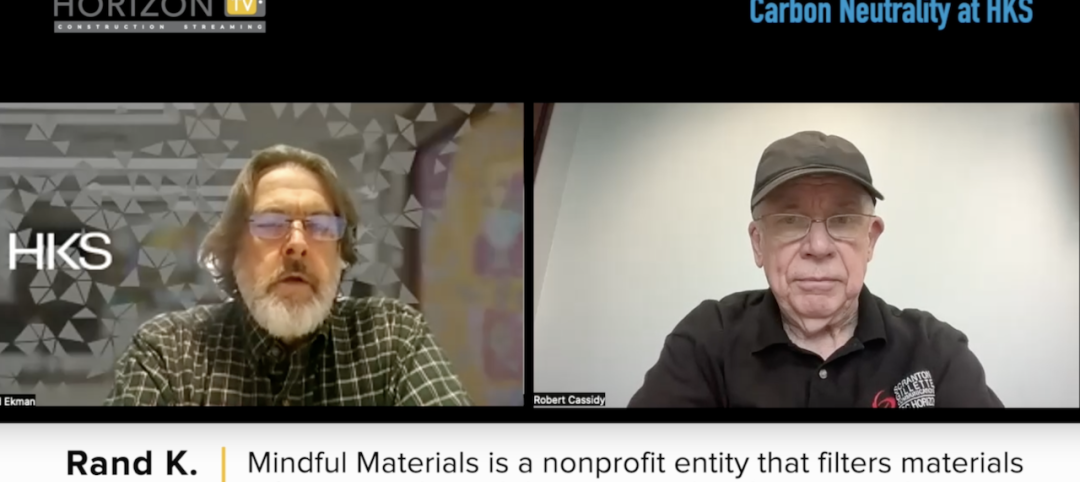Luca Curci Architects, an Italian architecture firm, has designed a project that combines vertical expansion with economic innovation to solve the challenge of population density.
Dubbed The Link, the plant-covered project would absorb CO2 and produce oxygen for cleaner air and increased biodiversity. The Link comprises four interconnected main towers, each equipped with green areas on every level, 100% green transport systems, and natural light and ventilation.
The tallest building will rise an ambitious 300 floors and 1,200 meters and include apartments, villas, common areas and services, and green areas with private and public gardens. Another tower will rise between 650 and 850 meters and include offices, government departments, healthcare facilities, and education institutions ranging from early education to universities.

Other features among the interconnected towers will include areas more oriented to lifestyle amenities such as hotels, wellness and spa centers, sport centers, shopping malls, bookshops, and leisure attractions.
See Also: This will be the largest Living Building in the world
Over 120,000 trees and 2 million plants of over 150 species will cover the interconnected buildings, helping to reduce indoor and outdoor temperatures. Farming will also be incorporated, enabling communities to produce their own food and be self-sufficient. Each building will include water baths, markets, and spiritual and cultural hubs. Drone ports connected with the upper garden-squares of each tower will allow the building's to be reached by air while the basement will be equipped with external and internal docks for pedestrians and public electric transports.
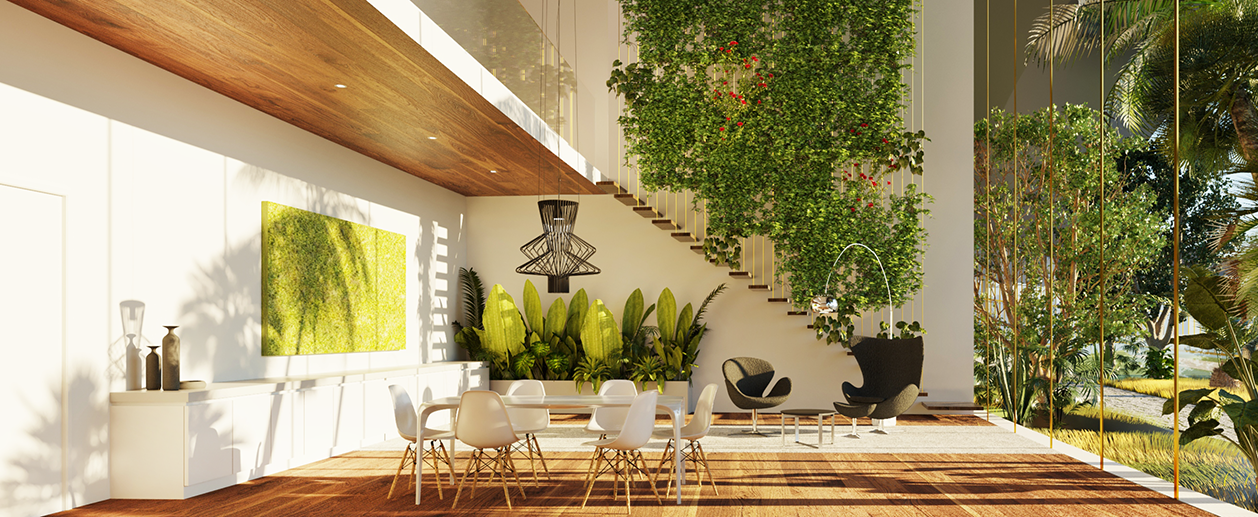
An urban operating system equipped with AI will be able to manage the global city temperature, levels of CO2, and humidity. The system will also control the global lighting system and will store extra energy produced by solar panels and other renewable energy sources.
The Link, while still just a concept, will be presented in several cities around the world with the goal of starting a conversation with institutions and private investors.
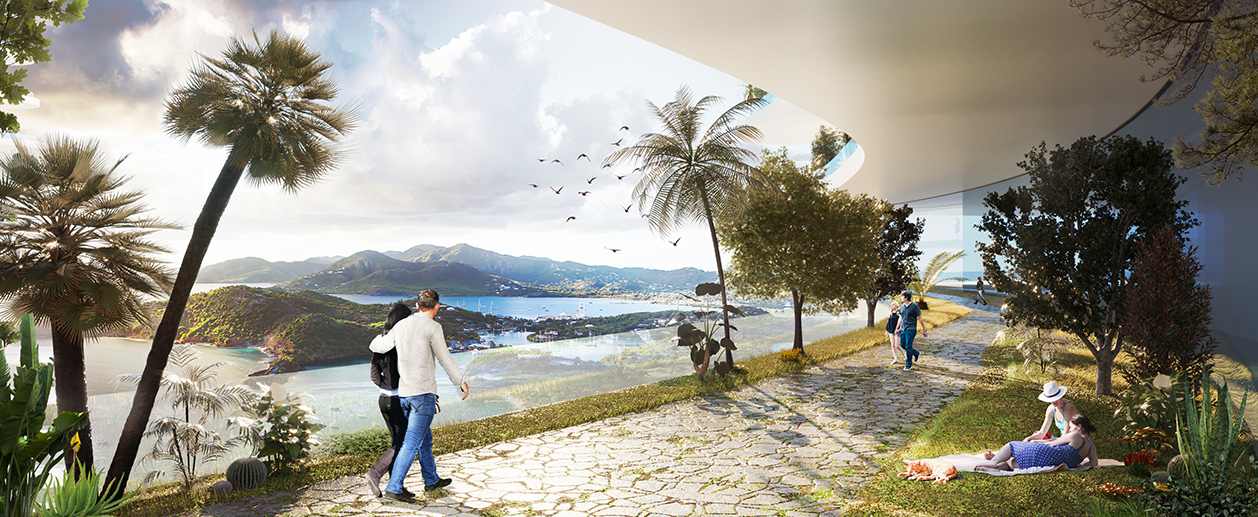

Related Stories
Green | Aug 7, 2023
Rooftop photovoltaic panels credited with propelling solar energy output to record high
Solar provided a record-high 7.3% of U.S. electrical generation in May, “driven in large part by growth in ‘estimated’ small-scale (e.g., rooftop) solar PV whose output increased by 25.6% and accounted for nearly a third (31.9%) of total solar production,” according to a report by the U.S. Energy Information Administration.
Resiliency | Aug 7, 2023
Creative ways cities are seeking to beat urban heat gain
As temperatures in many areas hit record highs this summer, cities around the world are turning to creative solutions to cope with the heat. Here are several creative ways cities are seeking to beat urban heat gain.
Government Buildings | Aug 7, 2023
Nearly $1 billion earmarked for energy efficiency upgrades to federal buildings
The U.S. General Services Administration (GSA) recently announced plans to use $975 million in Inflation Reduction Act funding for energy efficiency and clean energy upgrades to federal buildings across the country. The investment will impact about 40 million sf, or about 20% of GSA’s federal buildings portfolio.
Codes and Standards | Aug 7, 2023
Cambridge, Mass., requires net-zero emissions for some large buildings by 2035
The City of Cambridge, Mass., recently mandated that all non-residential buildings—including existing structures—larger than 100,000 sf meet a net-zero emissions requirement by 2035.
Multifamily Housing | Jul 31, 2023
6 multifamily housing projects win 2023 LEED Homes Awards
The 2023 LEED Homes Awards winners in the multifamily space represent green, LEED-certified buildings designed to provide clean indoor air and reduced energy consumption.
Sustainability | Jul 27, 2023
USGBC warns against building energy code preemptions, rollbacks
In a recent editorial, the USGBC cited a growing number of U.S. state legislators who are “aiming to roll back building energy code standards and/or preempt local governments from advancing energy-efficient building codes.”
Resiliency | Jul 27, 2023
'Underground climate change' can damage building foundations, civil infrastructure
A phenomenon known as “underground climate change” can lead to damage of building foundations and civil infrastructure, according to a researcher at Northwestern University. When the ground gets hotter, it can expand and contract, causing foundations to move and sometimes crack.
Sustainability | Jul 26, 2023
Carbon Neutrality at HKS, with Rand Ekman, Chief Sustainability Officer
Rand Ekman, Chief Sustainability Officer at HKS Inc., discusses the firm's decarbonization strategy and carbon footprint assessment.
Concrete | Jul 19, 2023
Public policy hindering widespread adoption of sustainable concrete
Researchers are making significant strides in reducing embedded carbon in concrete, but public policies have been slow to adopt this more sustainable option.
Sustainability | Jul 19, 2023
California lawmakers approve governor’s plan to accelerate green construction
California lawmakers recently approved Gov. Gavin Newsom’s infrastructure streamlining plan that aims to accelerate clean energy and infrastructure projects.


