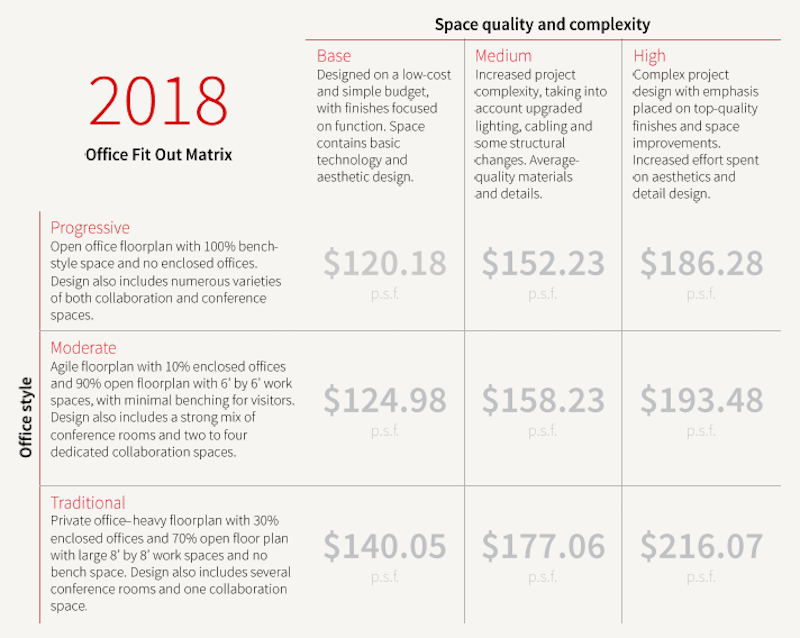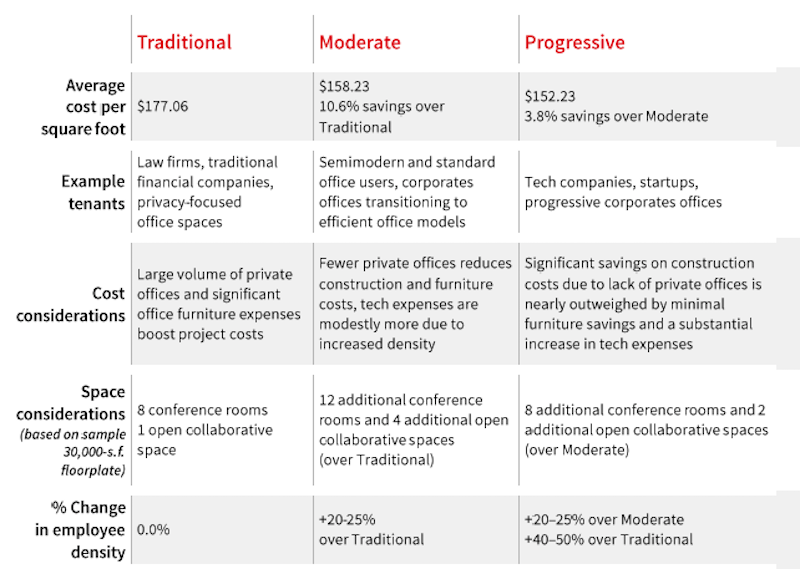A new report on office fit-out costs in North America sets out to establish a range of benchmarks for three different office styles, and to suggest what businesses favor which style.
JLL’s project and development services group, which produced the report, used data from more than 2,800 JLL-managed project budgets for over 100 clients from 17 industries in 59 markets throughout the U.S. and Canada.
The goal, says JLL, is to “elevate the conversation” around the real costs of building out various real estate designs. This year’s report includes office layout and space quality components to allow for evaluations of different office layouts, project complexities, and materials. It also provides high, medium, and low allowances for furniture, fixtures, and equipment (FFE); as well as for the installation of audio-visual and security equipment.
The result is an Office Fit Out Matrix, which shows how a handful of dynamics affect fit-out costs. Depending on the market and style, the costs range from $120.18 per sf to $216.07 per sf (see chart).
JLL breaks down these costs by region and metro market. The Northeast and Northwest consistently have higher fit-out costs. The medium costs in New York City are 28.5% above the U.S. average. In San Francisco, a fit-out would cost 22.6% more than the U.S. average. Conversely, the medium fit-out costs in West Palm Beach, Fla., are 15.9% below the national average; in Austin, Texas, 15.3% below.

This office fit-out matrix is based on data from over 2,800 project budgets in North America that JLL managed. Image: JLL

JLL's matrix compares the medium costs for fitting out three different office styles. Image: JLL
Three office styles examined
JLL divides its office fit-out costs along three styles:
• A Traditional office is still the most expensive to fit out. This style has the highest percentage of private office spaces, and typically between 20% and 50% fewer employees than the other two styles. Its FFE costs are the highest among the three styles, too. And tenant factors are “relatively small,” says JLL, because there is less common area. These offices are still favored by law firms, financial services companies, and businesses that focus on privacy with their offices.
JLL observes that some Traditional office styles are introducing lower-partition bench desks.
• A less-expensive fit-out, a Moderate office style features “agile” floorplans, with 10% dedicated to enclosed offices, and the rest of the space open with 6x6-foot workstations and minimal benching and guest space. Moderate offices—which are 20-25% less dense than Progressive office styles—include a healthy mix of conference rooms, and a few multipurpose and collaborative spaces. The hard fit-out costs for the Moderate style are average, but cost efficiencies can be captured by adding more bench-style desks.
• The Progressive office style is distinguished by an open floorplan, 100% of its desk space outfitted as bench-style furniture with zero enclosed spaces. This style’s focus is on activity-based working. Its employee density is 20-50% higher than a Traditional office, and it has double the amount of collaborative and conference spaces. (A standard plan would include 20 conference rooms and seven open collaborative/multi-use spaces.)
JLL points out that Progressive fit-outs generally have higher technology costs, but save money on FFE spending.
Landlords allowing for more upgrades
Last year, nearly 69 million sf of new office space were delivered to the market, but only 47.4% was preleased. JLL’s report observes that landlords are spending more to compete for tenants that are consistently gravitating toward high-quality spaces and assets. Consequently, landlords are offering better tenant improvement packages.
JLL cites several reasons for this trend, including the steady climb in construction costs, which increased on average by 15% last year. Landlords also offer better tenant improvement packages to offset the impact of higher rents.
The national average for tenant improvement allowances was $44 per sf, ranging from $105/sf in Washington D.C. to $28/sf in Nashville.
The report provides detailed snapshots of several markets, such as Austin, one of the country’s dynamic office markets, with robust growth supply. There are 3.1 million sf of new office space in Austin’s pipeline, 36% of which is preleased. The average tenant improvement allowance there last year was $45/sf.
There’s 7 million sf of new office space in the pipeline in San Francisco, where the office vacancy rate is 9.1%, and 68.8% of new space is preleased. The average tenant improvement allowance in San Francisco last year was $60/sf.
Related Stories
| Aug 11, 2010
Gilbane's Fox Network Center earns National Excellence in Construction Award
Gilbane Building Company’s work on Fox Network Center in Houston, Texas, has earned the company an Eagle Award in the Commercial - $25-million - $100-million category of ABC’s Excellence in Construction Awards. Gilbane’s representatives received the award during the 19th annual Excellence in Construction Awards celebration.
| Aug 11, 2010
Leggat McCall/Commodore Builders/O’Hagan “15 Days” earns LEED Platinum
The ambitious “15 Days” project that teamed up Leggat McCall Properties, Commodore Builders and Audrey O’Hagan Architects, LLC last September has just been certified LEED-platinum by the U.S. Green Building Council (USGBC) – the first and only commercial interior work in Boston to earn that distinction.
| Aug 11, 2010
Perkins Eastman designing next gen trading floor for NYSE EURONEXT
The New York office of international design and architecture firm Perkins Eastman has been commissioned by NYSE Euronext to design the “next generation trading floor” through extensive renovations to the floor’s Main Room, replacing traditional broker booths with modern trading desks, new screens and workspaces, and a new network while creating a unified trading environment.
| Aug 11, 2010
Installation work begins on Minnesota's largest green roof
Installation of the 2.5 acre green roof vegetation on the City-owned Target Center begins today. Over the course of two days a 165 ton crane will hoist five truckloads of plant material, which includes 900 rolls of pre-grown vegetated mats of sedum and native plants for installation on top of the arena's main roof.
| Aug 11, 2010
AECOM, Arup, Gensler most active in commercial building design, according to BD+C's Giants 300 report
A ranking of the Top 100 Commercial Design Firms based on Building Design+Construction's 2009 Giants 300 survey. For more Giants 300 rankings, visit http://www.BDCnetwork.com/Giants
| Aug 11, 2010
Girl Scouts of San Jacinto Council Program Place Project
Houston, Texas
The Girl Scouts of San Jacinto Council Program Place is the headquarters for the largest Girl Scout Council in the U.S., with 63,000 scouts. The building houses the council’s administrative offices, a Girl Scout museum, and activity space. When an adjacent two-story office building became available, the council jumped at the chance to expand its museum and program space.
| Aug 11, 2010
Oregon office building earns highest green globes rating
Columbia Square, a 313,000 square foot office building and flagship property in the Melvin Mark Companies real estate portfolio, has been awarded 4 Globes by the Green Building Initiative (GBI) for achievements in green design and sustainable operations. The building was rated under the Green Globes environmental design and assessment tool and the 4 Globes designation is the highest possible rating.
| Aug 11, 2010
Turner Building Cost Index dips nearly 4% in second quarter 2009
Turner Construction Company announced that the second quarter 2009 Turner Building Cost Index, which measures nonresidential building construction costs in the U.S., has decreased 3.35% from the first quarter 2009 and is 8.92% lower than its peak in the second quarter of 2008. The Turner Building Cost Index number for second quarter 2009 is 837.
| Aug 11, 2010
Turner, Structure Tone top BD+C's ranking of the 50 largest office contractors
A ranking of the Top 50 Office Contractors based on Building Design+Construction's 2009 Giants 300 survey. For more Giants 300 rankings, visit http://www.BDCnetwork.com/Giants







