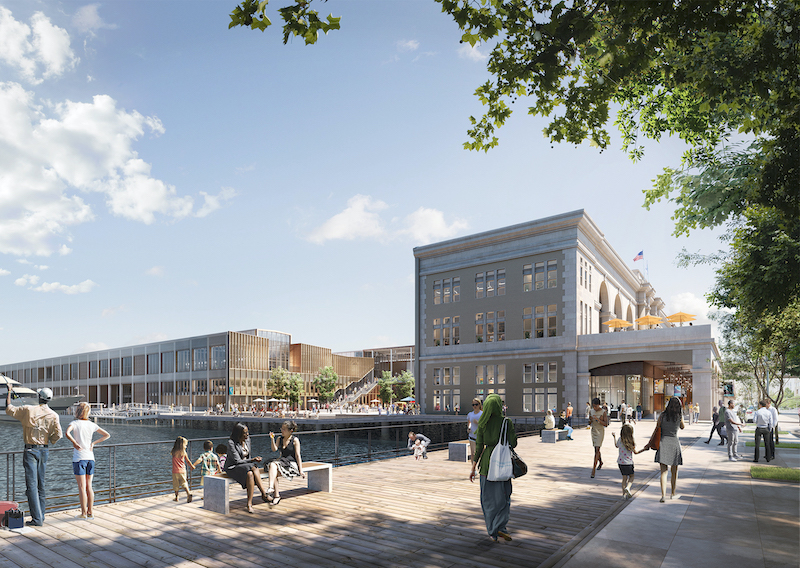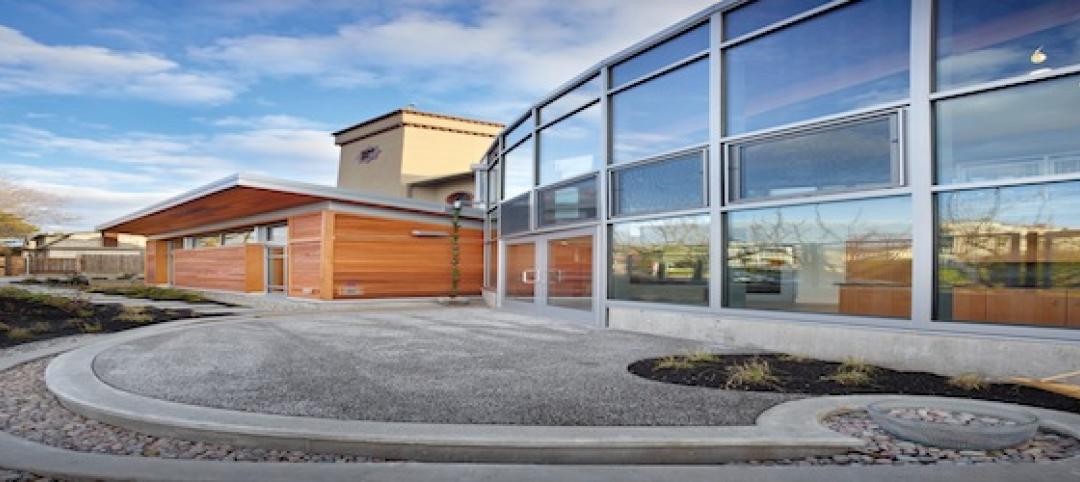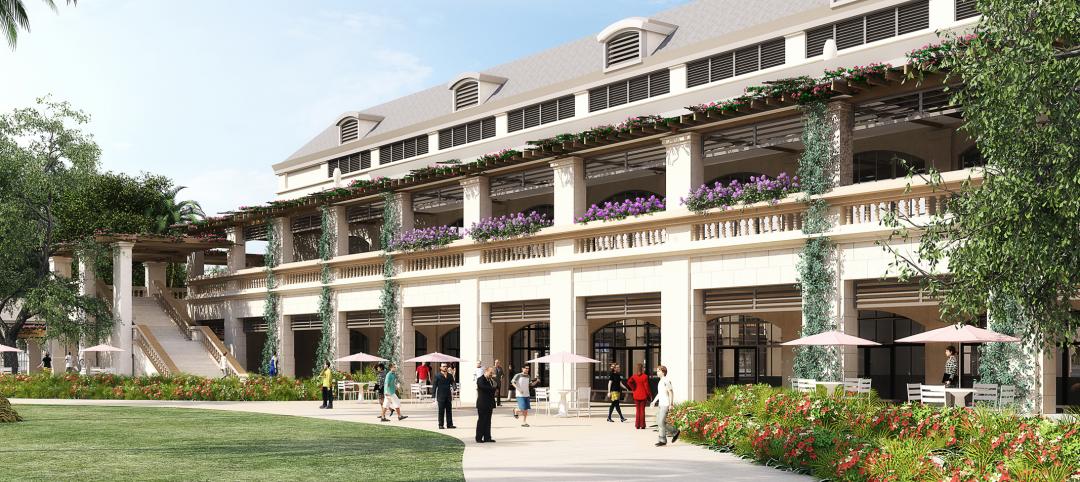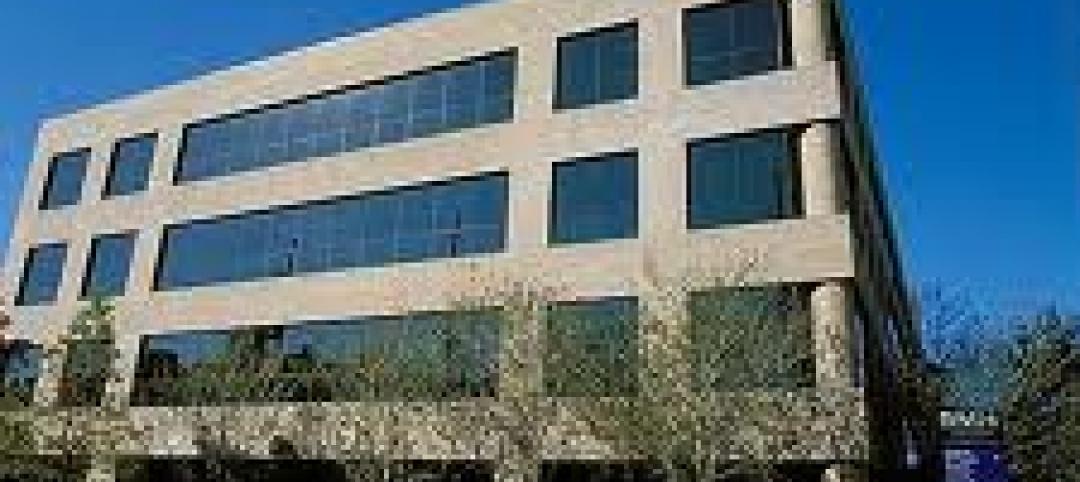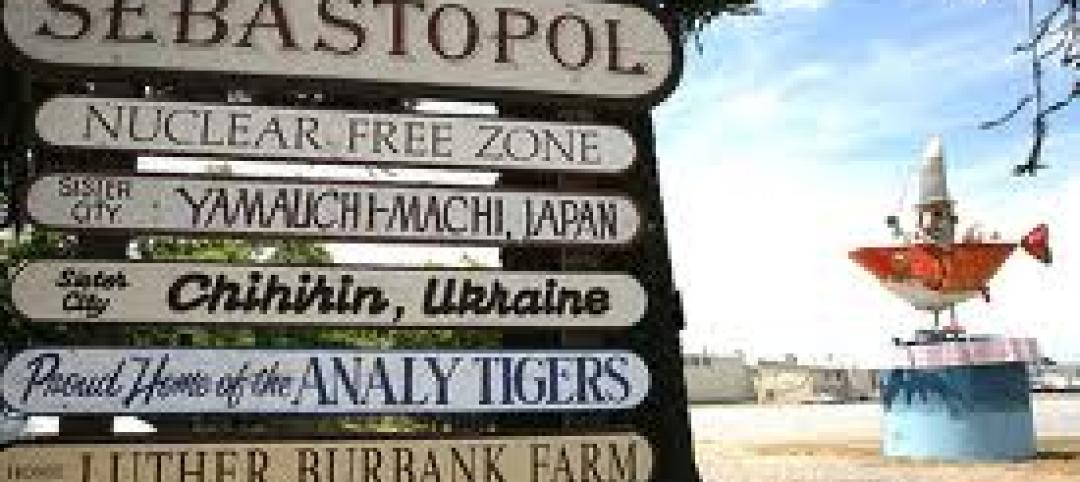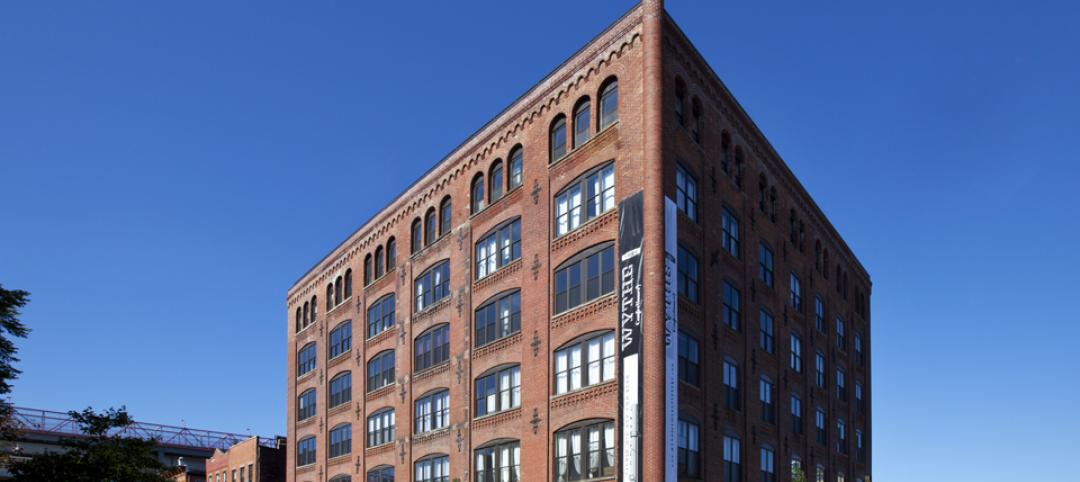CBT has recently announced construction has begun on the revitalization project for the Seaport World Trade Center on Commonwealth Pier in Boston’s Seaport. The project will serve as a rejuvenated, modern iteration of the historic site, providing enhanced public realm benefits and creating a multi-use community destination at the heart of Boston’s Seaport District.
The project will transform the 705,000-sf building and pier into a hub that accents, further enlivens, and extends Boston’s Seaport neighborhood by strengthening the resiliency of the building, improving the accessibility of the waterfront, and offering robust public amenities. The project will create 45,000 sf of retail space, 56,000 sf of event and meeting space, and a responsive, future-ready workplace environment.
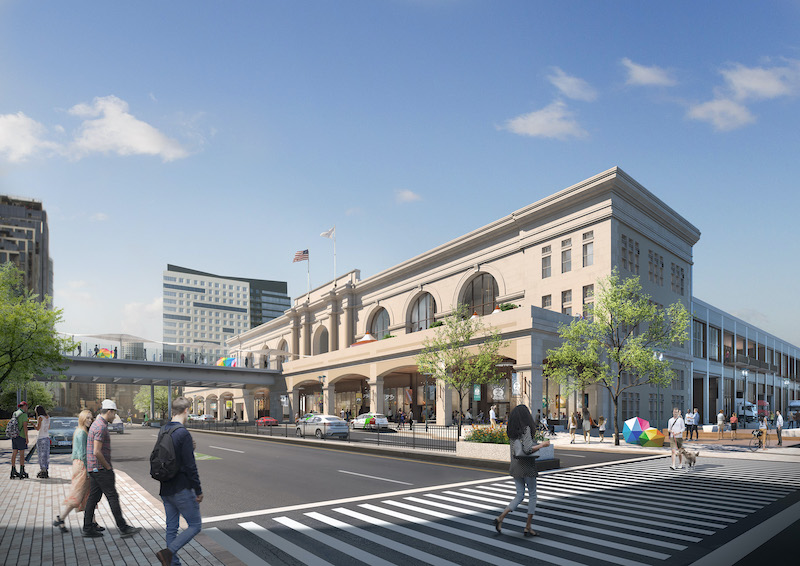
The new Commonwealth Pier will re-engage the waterfront and open up a natural amenity to pedestrians, community members, and visitors. The connection to the Harborwalk, paired with an open-air Harbor Plaza that will engage street front retail, programmed niches and alcoves carved out along the building’s exterior, and improved docking areas, will establish a seamless, active, and inviting public realm.
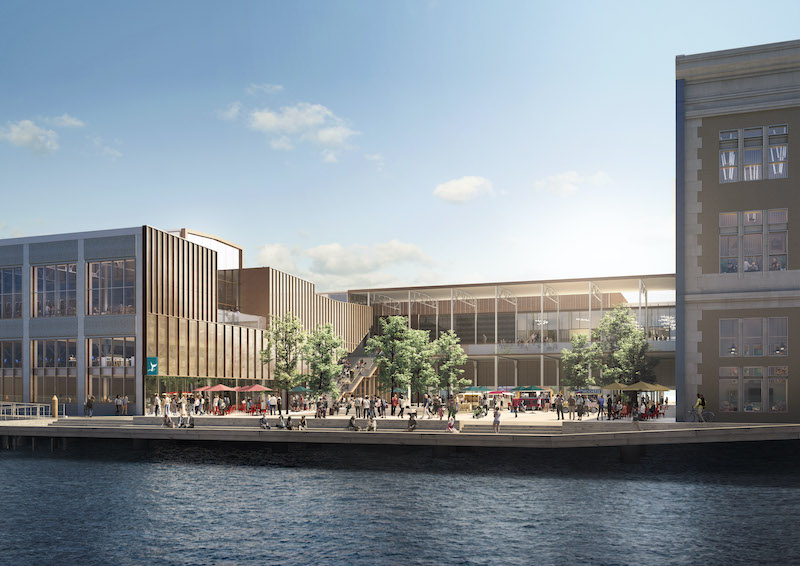
CBT also oversaw the technical climate adaptation elements of the project, integrating design strategies at both the building and site level to adhere to 2070 resiliency goals. This approach will make Commonwealth Pier one of the most resilient buildings in Boston.
Pembroke is developing the project.
Related Stories
| Sep 12, 2011
Living Buildings: Are AEC Firms up to the Challenge?
Modular Architecture > You’ve done a LEED Gold or two, maybe even a LEED Platinum. But are you and your firm ready to take on the Living Building Challenge? Think twice before you say yes.
| Sep 12, 2011
First phase of plan to revitalize Florida's Hialeah Park announced
This is the first project of a master plan developed to revive the historic racetrack.
| Sep 7, 2011
KLMK Group awarded contract with Louisiana’s Slidell Memorial Hospital
The renovation will include a 56,000-sf Emergency Room/Cardiology Expansion.
| Aug 31, 2011
Sebastopol, Cailf., invites designers to submit ideas for renewing city center
The goal of The Core Project is to explore how the physical presence of Sebastopol can become a more economically thriving and aesthetically vibrant place, reflecting the naturally beauty of the region and the character of the community.
| Aug 31, 2011
Wythe Confectionary renovation in Brooklyn completed
Renovation retains architectural heritage while reflecting a modern urban lifestyle.


