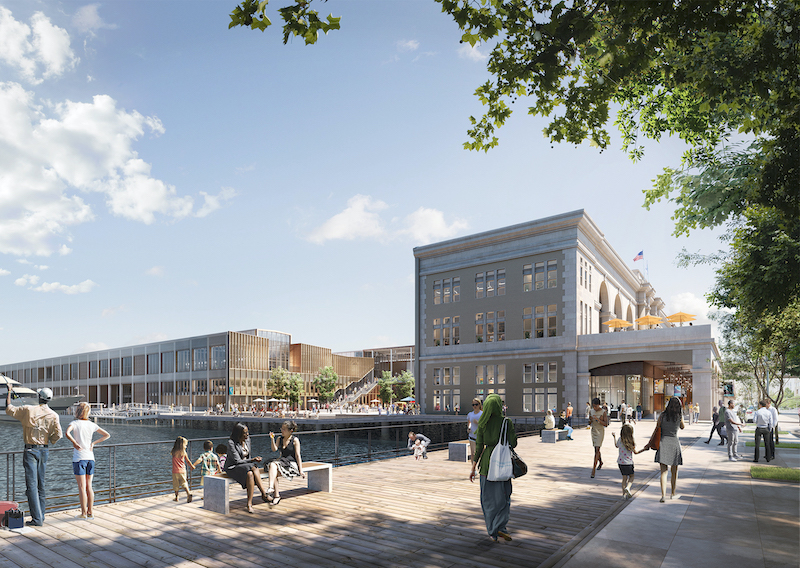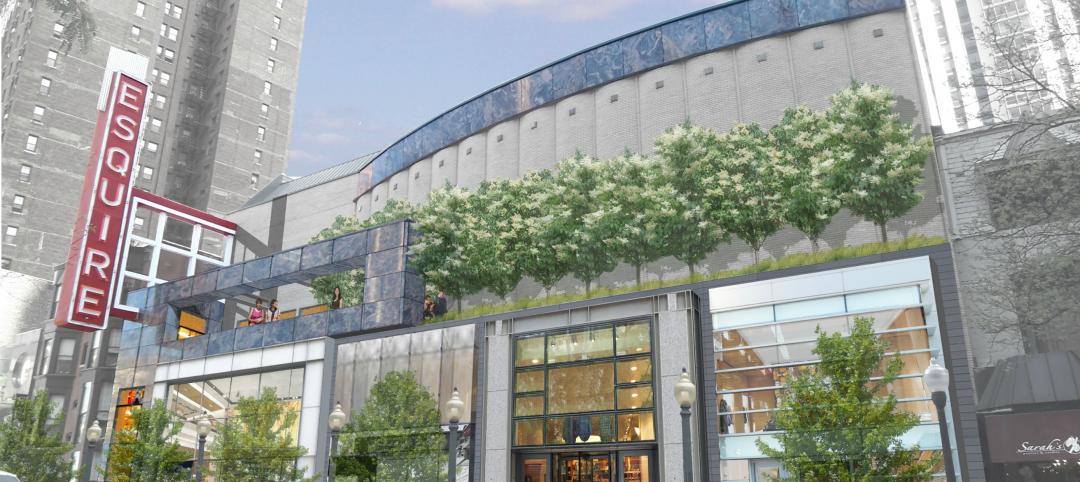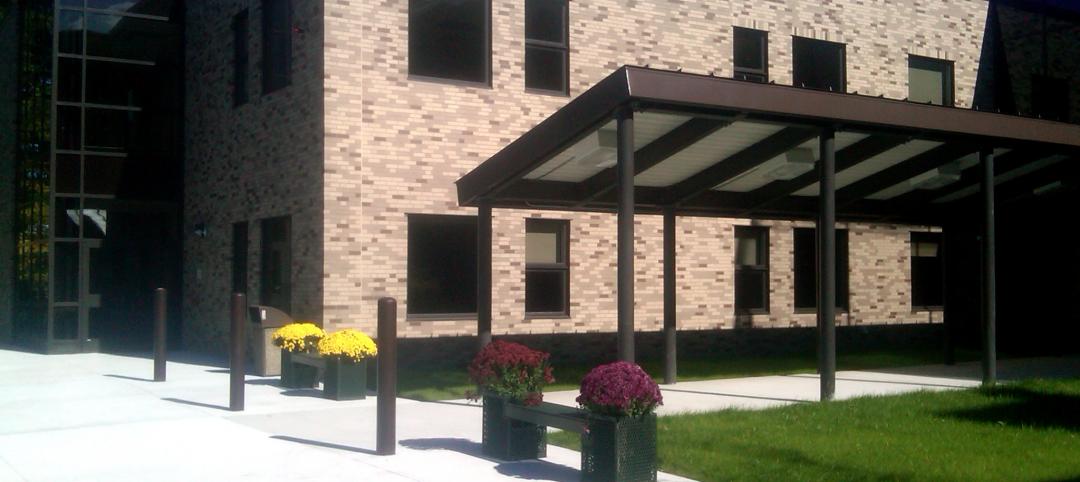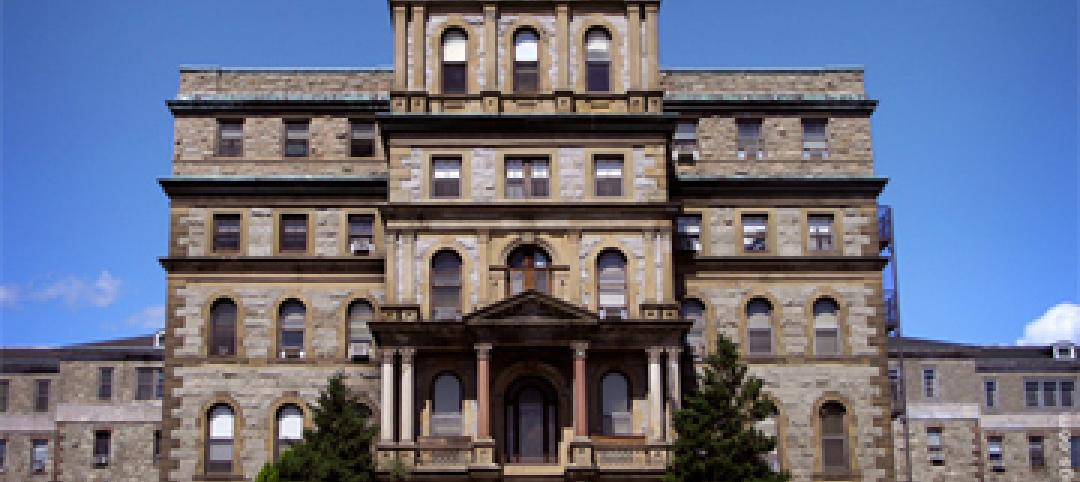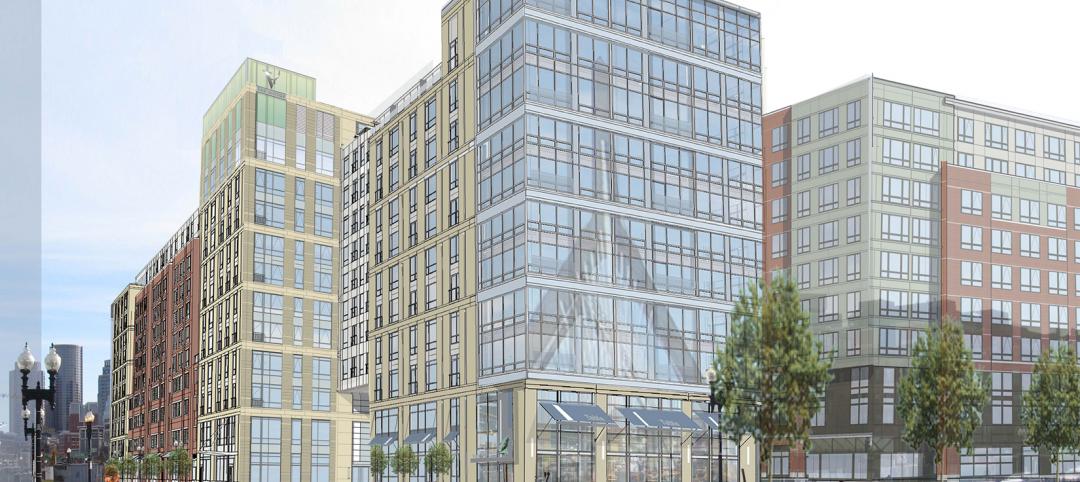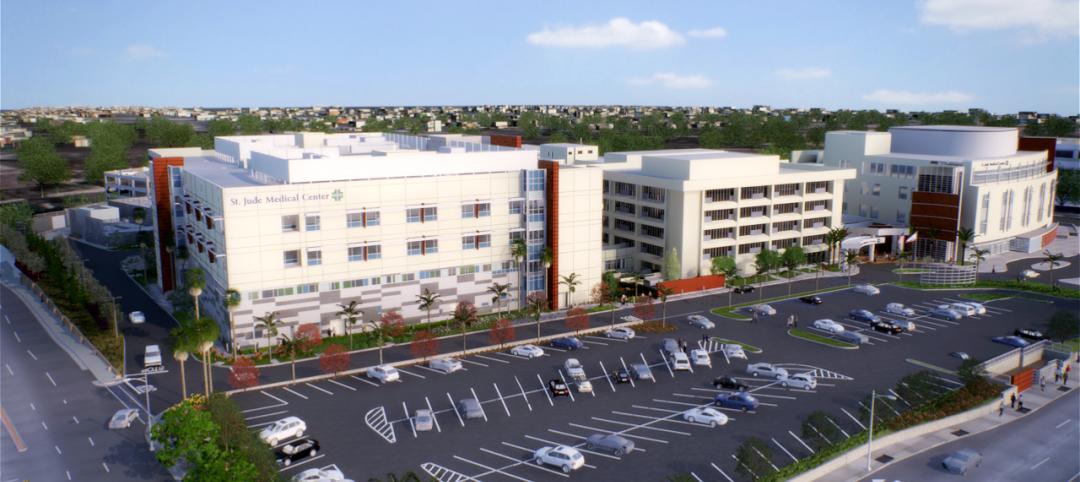CBT has recently announced construction has begun on the revitalization project for the Seaport World Trade Center on Commonwealth Pier in Boston’s Seaport. The project will serve as a rejuvenated, modern iteration of the historic site, providing enhanced public realm benefits and creating a multi-use community destination at the heart of Boston’s Seaport District.
The project will transform the 705,000-sf building and pier into a hub that accents, further enlivens, and extends Boston’s Seaport neighborhood by strengthening the resiliency of the building, improving the accessibility of the waterfront, and offering robust public amenities. The project will create 45,000 sf of retail space, 56,000 sf of event and meeting space, and a responsive, future-ready workplace environment.
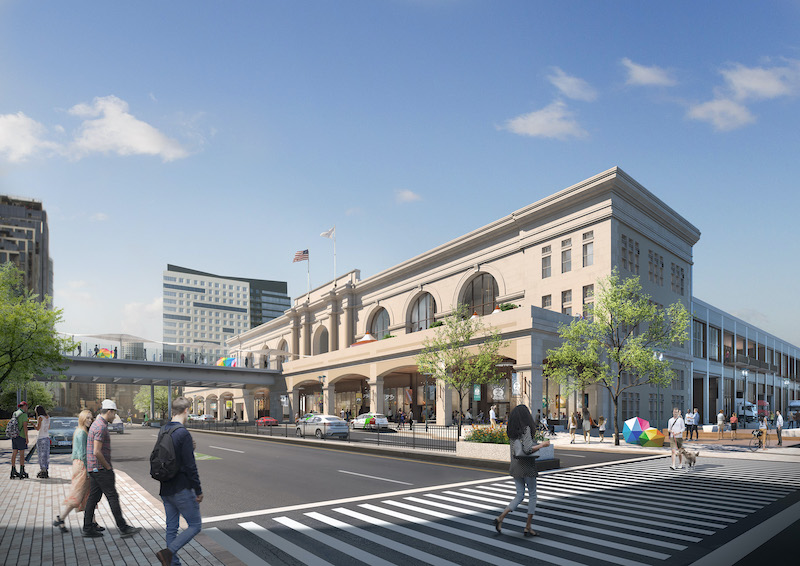
The new Commonwealth Pier will re-engage the waterfront and open up a natural amenity to pedestrians, community members, and visitors. The connection to the Harborwalk, paired with an open-air Harbor Plaza that will engage street front retail, programmed niches and alcoves carved out along the building’s exterior, and improved docking areas, will establish a seamless, active, and inviting public realm.
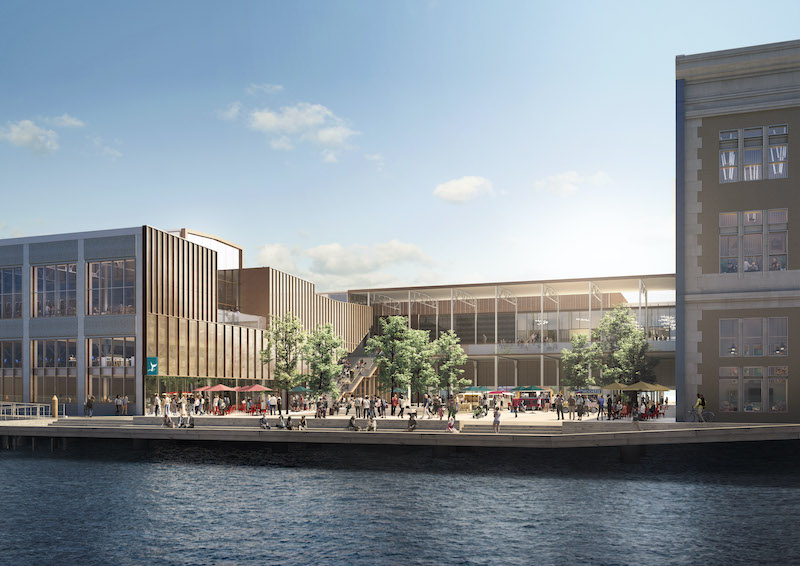
CBT also oversaw the technical climate adaptation elements of the project, integrating design strategies at both the building and site level to adhere to 2070 resiliency goals. This approach will make Commonwealth Pier one of the most resilient buildings in Boston.
Pembroke is developing the project.
Related Stories
| Dec 7, 2011
ICS Builders and BKSK Architects complete St. Hilda’s House in Manhattan
The facility's design highlights the inherent link between environmental consciousness and religious reverence.
| Dec 5, 2011
Summit Design+Build begins renovation of Chicago’s Esquire Theatre
The 33,000 square foot building will undergo an extensive structural remodel and core & shell build-out changing the building’s use from a movie theater to a high-end retail center.
| Nov 28, 2011
Nauset Construction completes addition for Franciscan Hospital for Children
The $6.5 million fast-track, urban design-build projectwas completed in just over 16 months in a highly sensitive, occupied and operational medical environment.
| Nov 15, 2011
Suffolk Construction breaks ground on the Victor housing development in Boston
Project team to manage construction of $92 million, 377,000 square-foot residential tower.


