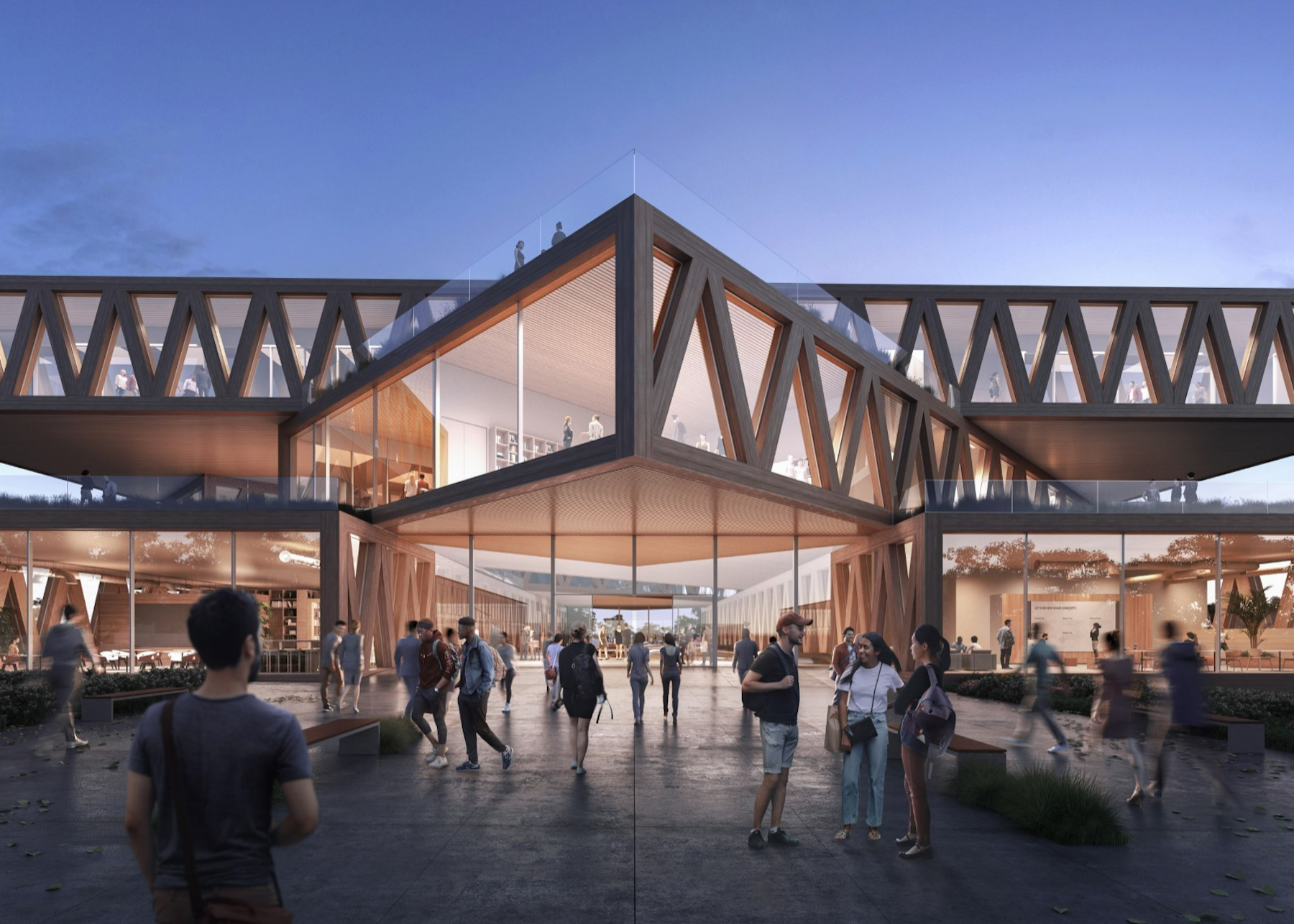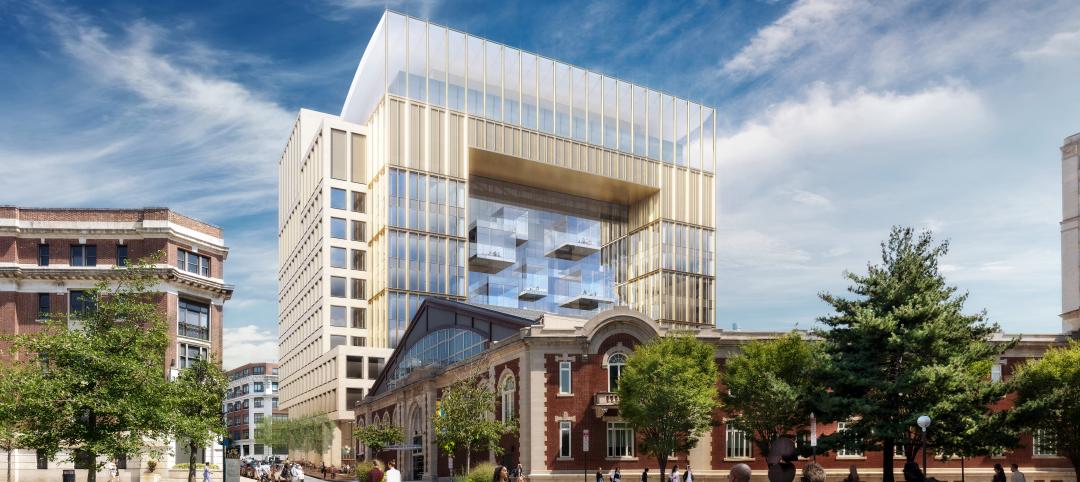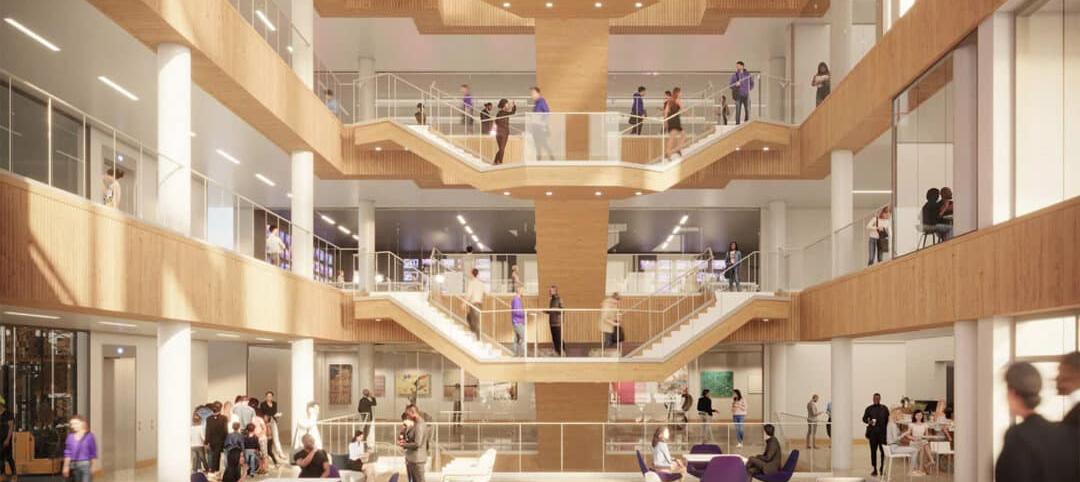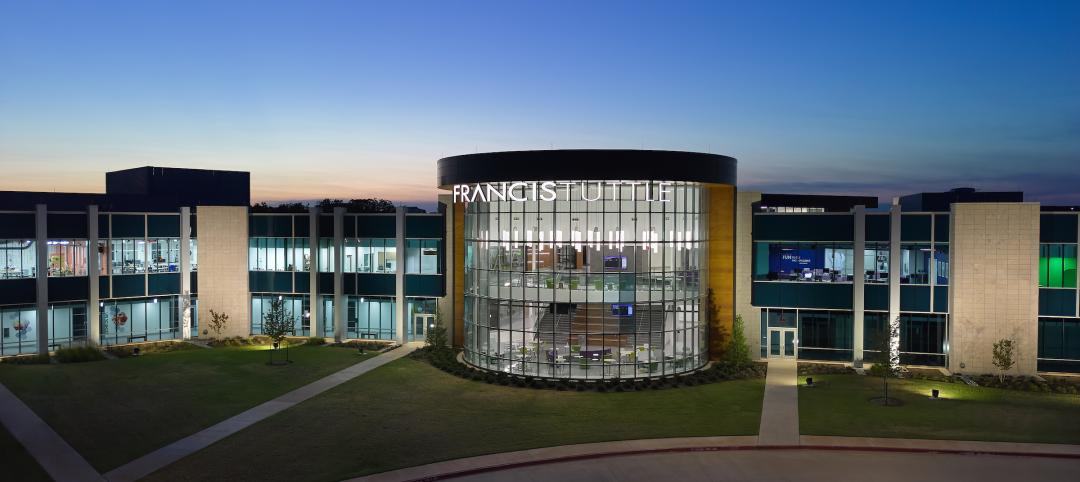The design of the Robert Day Sciences Center at Claremont McKenna College will support “a powerful, multi-disciplinary, computational approach to the grand socio-scientific challenges and opportunities of our time—gene, brain, and climate,” says Hiram E. Chodosh, college president. The need for more interdisciplinary collaboration in the sciences drove the design of the building.
“More than ever, we are seeing the confluence of previously distinct disciplines: breakthroughs in computer and data science lead to breakthroughs in the natural and life sciences,” said Bjarke Ingels, founder and creative director, BIG-Bjarke Ingels Group, the firm that designed the facility. “As a consequence, we need to provide spaces for the integration of these previously siloed sciences. The labs and classrooms are stacked in a Jenga-like composition framing a column-free, open internal space with the freedom and flexibility to adapt the ever-evolving demands of technology and science.
“Each level of the building is oriented towards a different direction of the campus, channeling the flow of people and ideas internally between the labs and the classrooms as well as externally between the integrated sciences and the rest of the campus,” Ingels said. “It is our hope that the building will not only provoke new conversations between scientists but that it may also stimulate the rest of the liberal arts students to take a deeper interest in the sciences and vice versa.”
The 135,000 sf-building’s structure is a stack of two volumes, or rectangular ‘blocks’— two per floor. Each pair is rotated 45 degrees from the floor below. Each individual volume is expressed as a rectangular wood-clad truss on the long edges, and as a floor-to-ceiling glass facade on the shorter sides. The rotation of each floor enables a sky-lit, central atrium at the heart of the building with direct views into classrooms and research spaces from all levels. Upon entering, students will find open spaces that invite collaborative activity.
Instructional and research spaces are organized around the perimeter of the building, providing classrooms with picturesque views while keeping the instructional spaces away from the more social atrium. The interior aesthetic is defined by the contrast of warm wood-clad beams, concrete floors, and the functional double-duty surfaces found within the integrated sciences labs.
Eight outdoor roof terraces offer sweeping 360-degree views of the mountains to the north, the campus to the west, and the Roberts Campus to the east. Designed with a mix of hardscape and softscape areas featuring native plantings, the terraces are multi-functional, designed to be used for outdoor classrooms, study areas, or meeting places.
Groundbreaking recently took place, and the building is expected to be completed in 2024.
On the Building Team:
Owner and/or developer: Claremont McKenna College
Design architect: BIG-Bjarke Ingels Group
Architect of record: BIG-Bjarke Ingels Group
MEP engineer: Acco Engineered Systems
Structural engineer: Saiful Bouquet
General contractor/construction manager: N/A
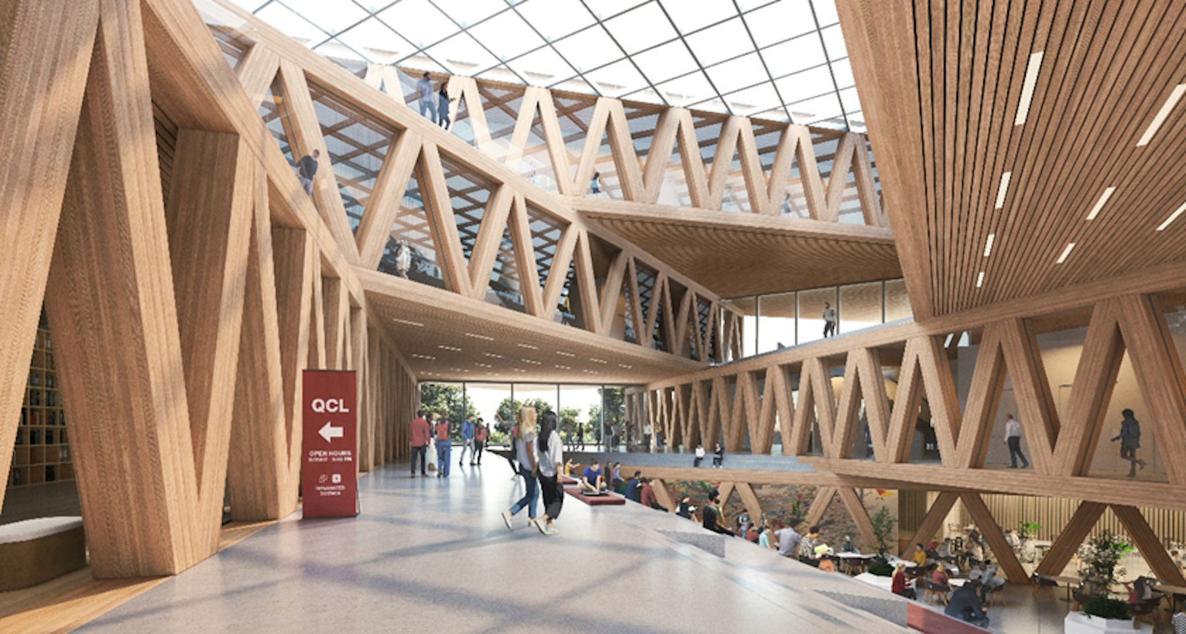
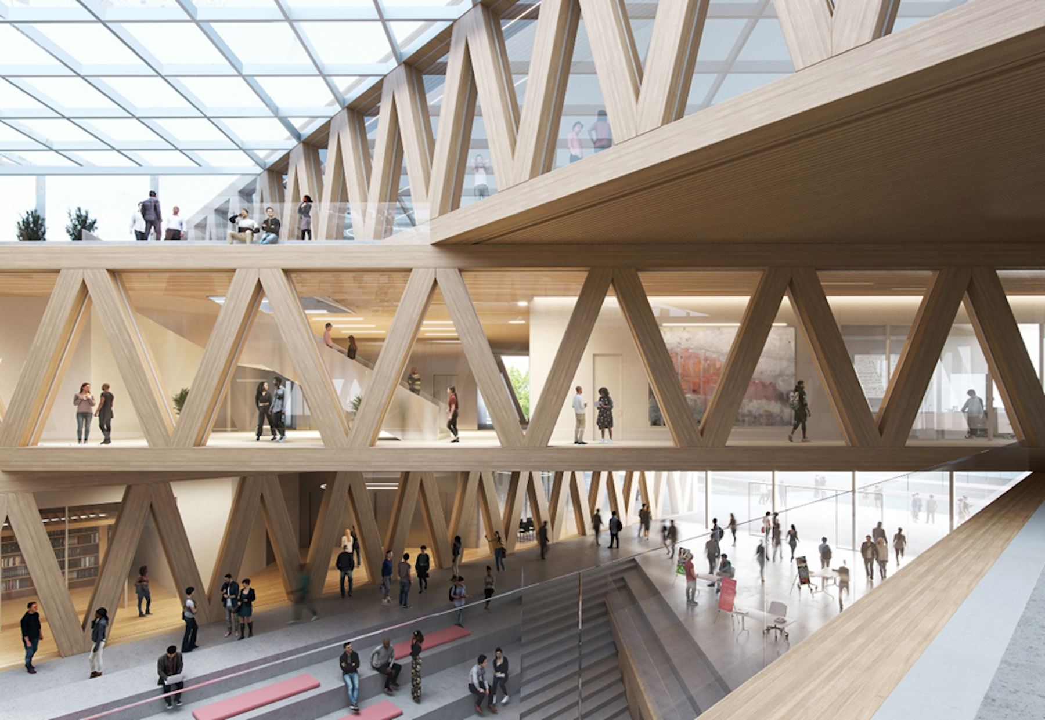
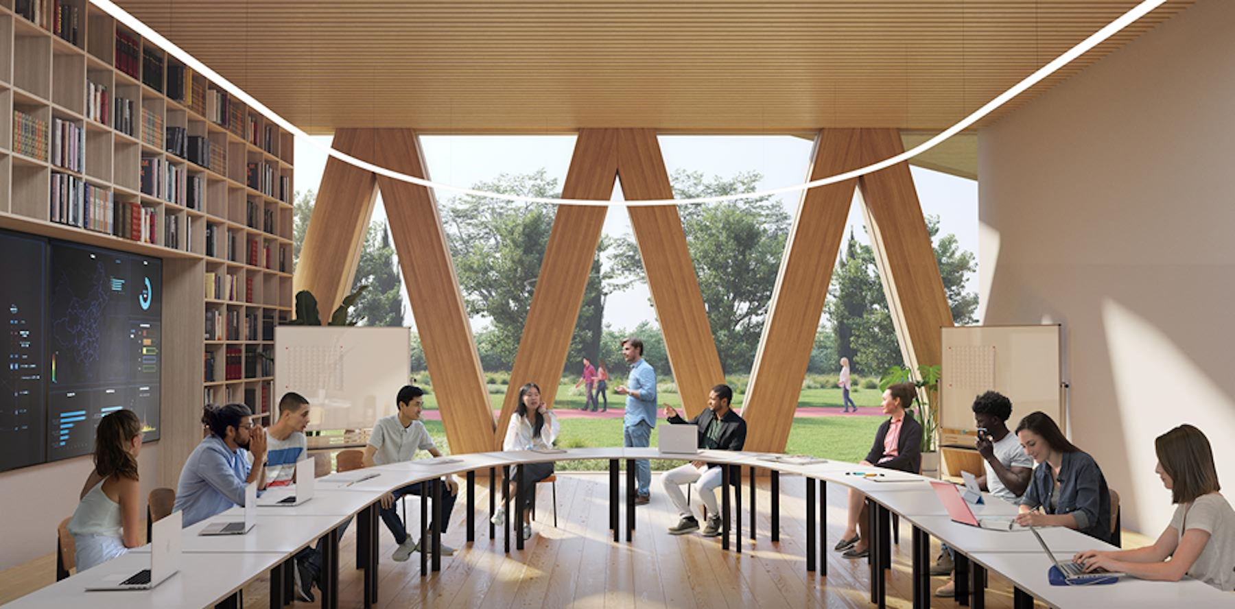
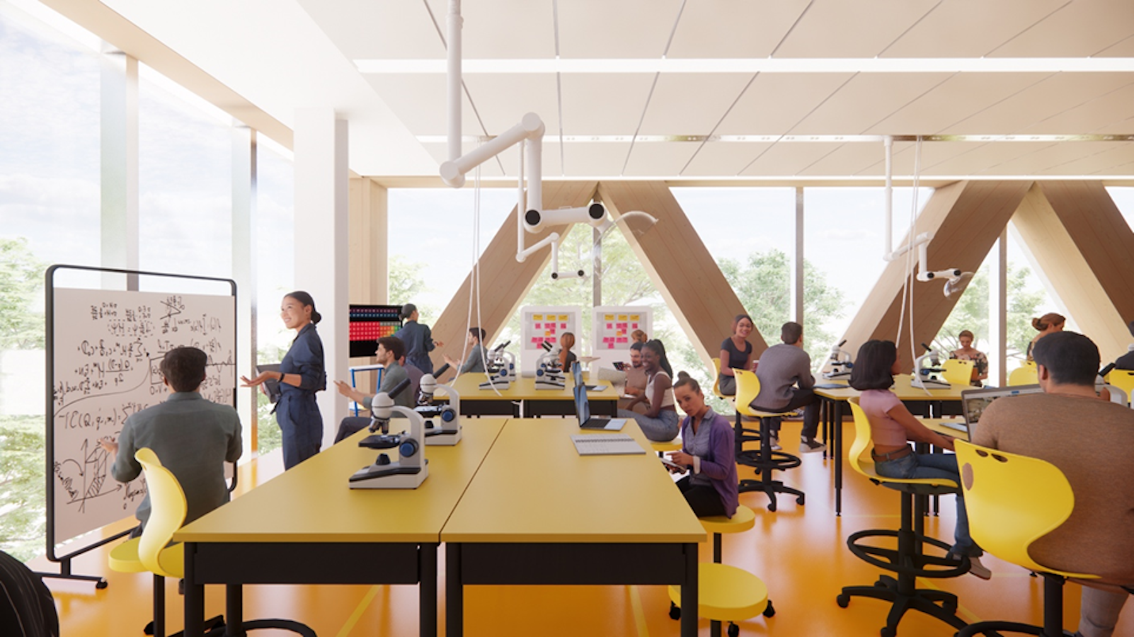
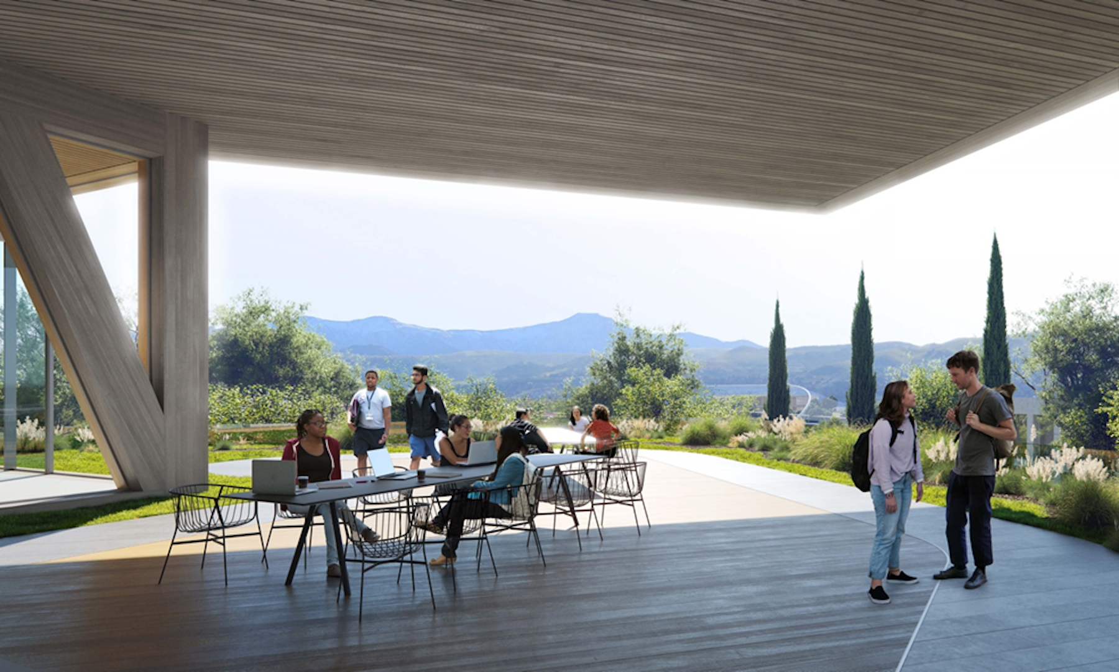
Related Stories
Urban Planning | Apr 12, 2023
Watch: Trends in urban design for 2023, with James Corner Field Operations
Isabel Castilla, a Principal Designer with the landscape architecture firm James Corner Field Operations, discusses recent changes in clients' priorities about urban design, with a focus on her firm's recent projects.
Market Data | Apr 11, 2023
Construction crane count reaches all-time high in Q1 2023
Toronto, Seattle, Los Angeles, and Denver top the list of U.S/Canadian cities with the greatest number of fixed cranes on construction sites, according to Rider Levett Bucknall's RLB Crane Index for North America for Q1 2023.
University Buildings | Apr 11, 2023
Supersizing higher education: Tracking the rise of mega buildings on university campuses
Mega buildings on higher education campuses aren’t unusual. But what has been different lately is the sheer number of supersized projects that have been in the works over the last 12–15 months.
Contractors | Apr 10, 2023
What makes prefabrication work? Factors every construction project should consider
There are many factors requiring careful consideration when determining whether a project is a good fit for prefabrication. JE Dunn’s Brian Burkett breaks down the most important considerations.
Smart Buildings | Apr 7, 2023
Carnegie Mellon University's research on advanced building sensors provokes heated controversy
A research project to test next-generation building sensors at Carnegie Mellon University provoked intense debate over the privacy implications of widespread deployment of the devices in a new 90,000-sf building. The light-switch-size devices, capable of measuring 12 types of data including motion and sound, were mounted in more than 300 locations throughout the building.
Architects | Apr 6, 2023
New tool from Perkins&Will will make public health data more accessible to designers and architects
Called PRECEDE, the dashboard is an open-source tool developed by Perkins&Will that draws on federal data to identify and assess community health priorities within the U.S. by location. The firm was recently awarded a $30,000 ASID Foundation Grant to enhance the tool.
Architects | Apr 6, 2023
Design for belonging: An introduction to inclusive design
The foundation of modern, formalized inclusive design can be traced back to the Americans with Disabilities Act (ADA) in 1990. The movement has developed beyond the simple rules outlined by ADA regulations resulting in features like mothers’ rooms, prayer rooms, and inclusive restrooms.
Sustainability | Apr 4, 2023
NIBS report: Decarbonizing the U.S. building sector will require massive, coordinated effort
Decarbonizing the building sector will require a massive, strategic, and coordinated effort by the public and private sectors, according to a report by the National Institute of Building Sciences (NIBS).
Education Facilities | Apr 3, 2023
Oklahoma’s Francis Tuttle Technology Center opens academic center for affordable education and training
Oklahoma’s Francis Tuttle Technology Center, which provides career-specific training to adults and high school students, has completed its Francis Tuttle Danforth Campus—a two-story, 155,000-sf academic building. The project aims to fill the growing community’s rising demand for affordable education and training.
Sports and Recreational Facilities | Mar 30, 2023
New University of St. Thomas sports arena will support school's move to Division I athletics
The University of St. Thomas in Saint Paul, Minn., last year became the first Division III institution in the modern NCAA to transition directly to Division I. Plans for a new multipurpose sports arena on campus will support that move.


