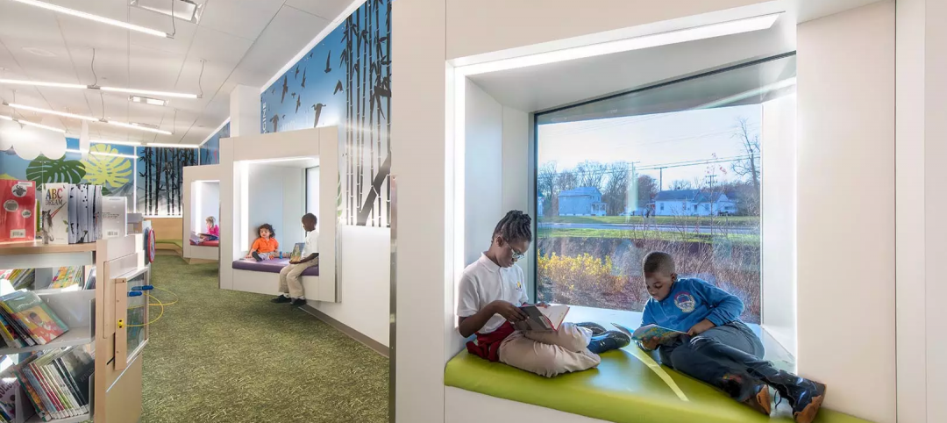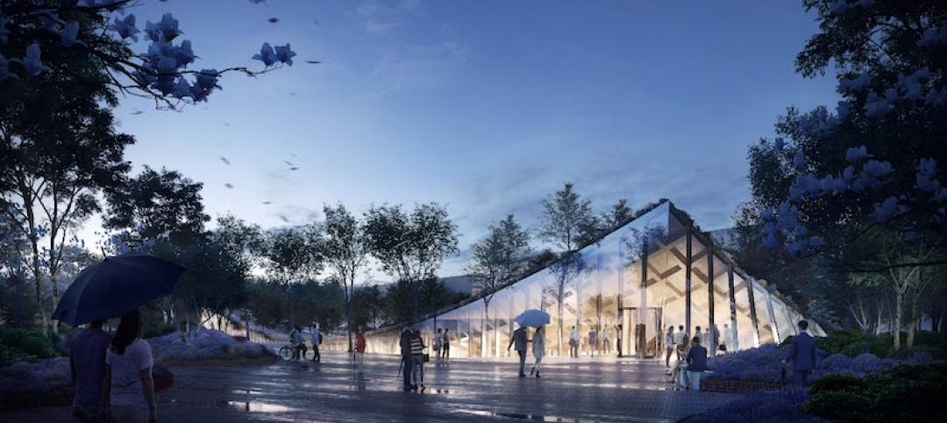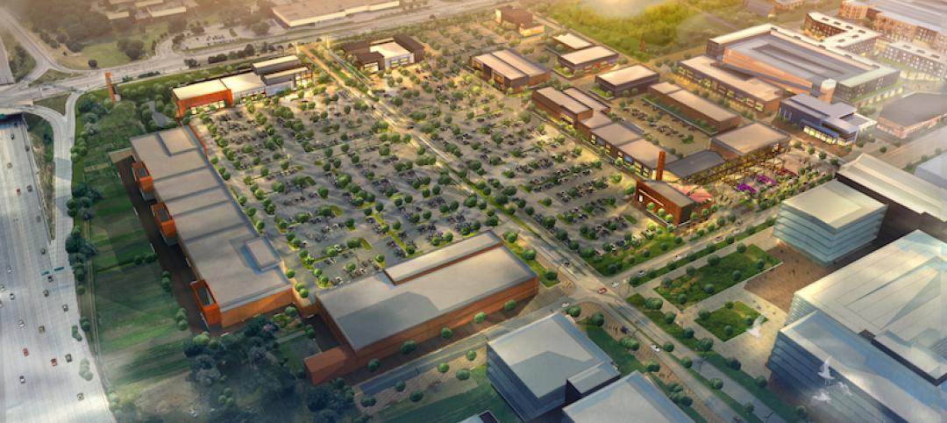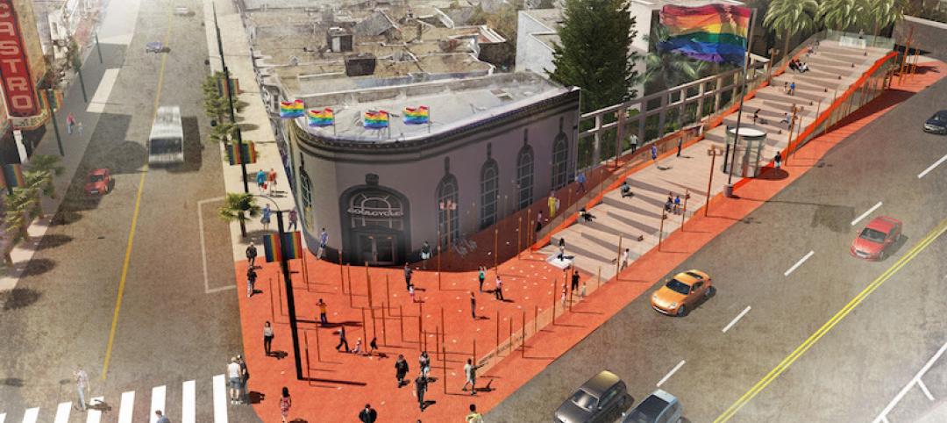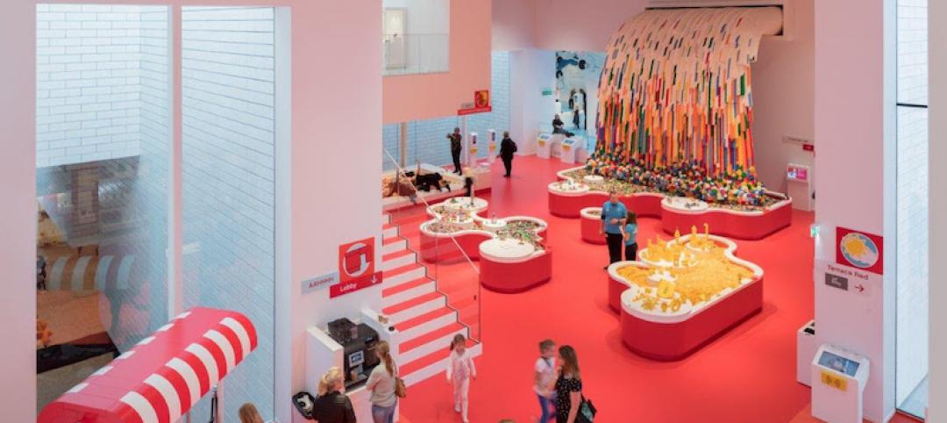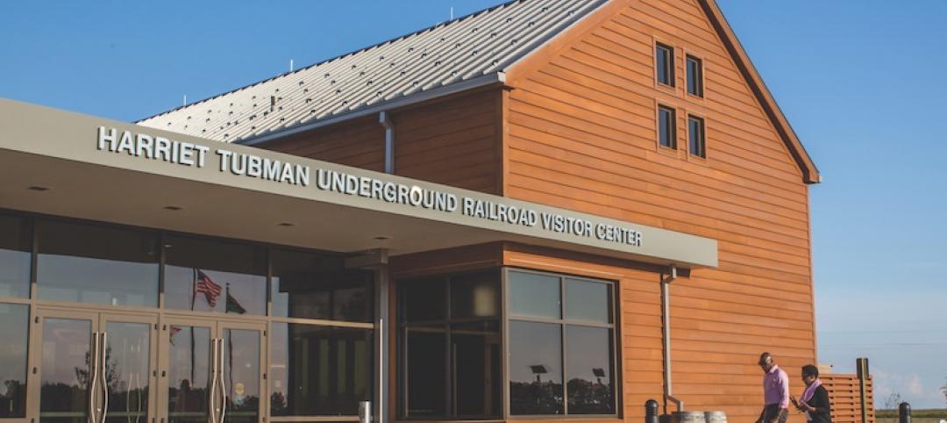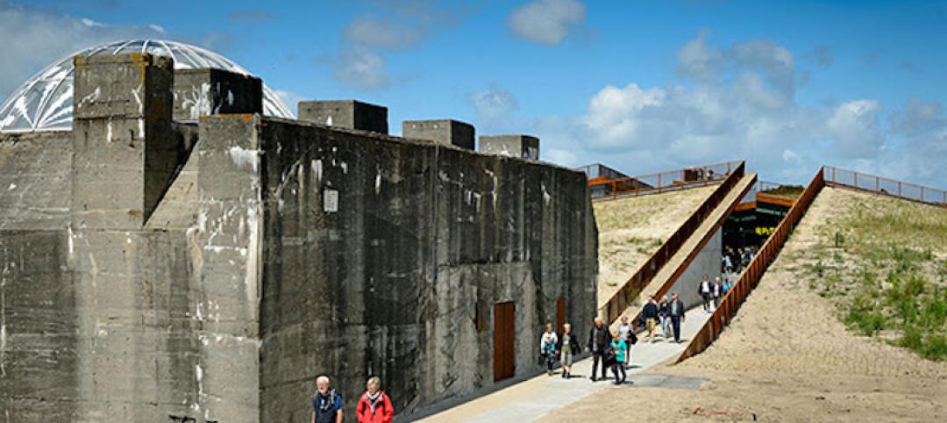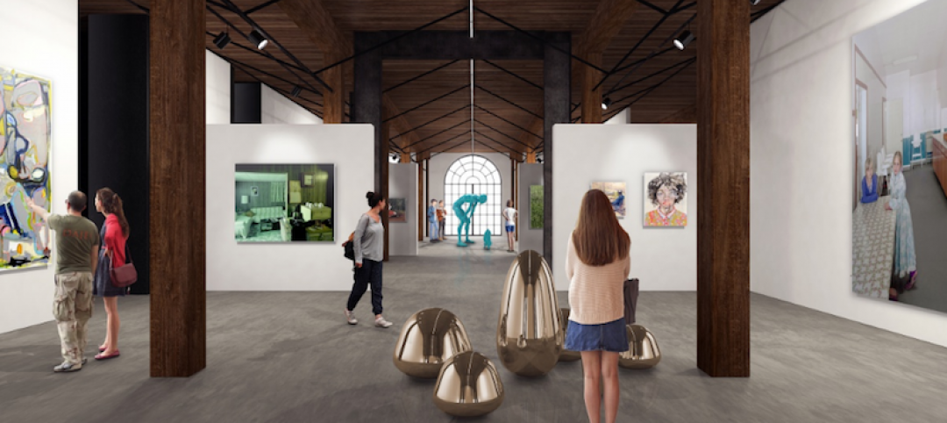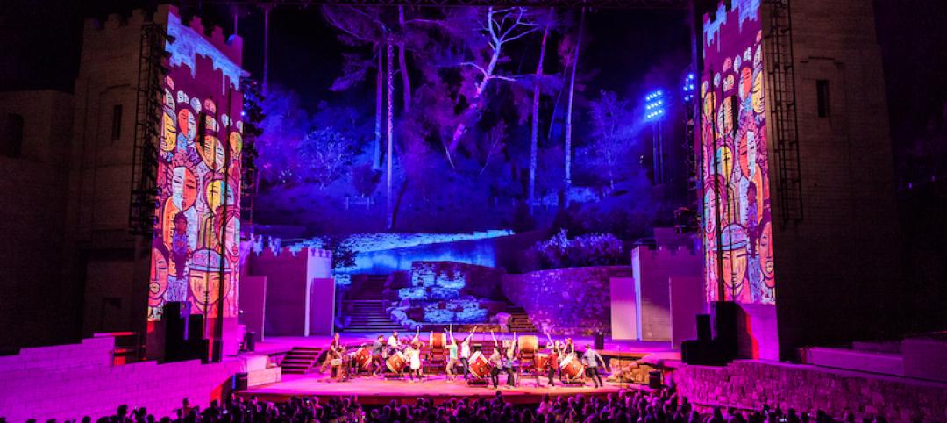Once upon a time, the orange was the socioeconomic driver of the City of Anaheim. The hesperidium may no longer play quite as crucial a role in the city’s economy, but its former importance has not been forgotten.
Take for example the design of the new $500 million Anaheim Performing Arts Center (APAC). SPF:architects studied the trunks, root structures, and leaves of orange trees, and even the skin of oranges, to draw inspiration for the half-billion-dollar project. The result is a complex that is organized as a grid to mirror the layout common to an orchard, with each major building adopting a circular shape deriving from an orange tree. Additionally, each of the main structures is clad in perforated copper-anodized aluminum, meant as an evocation of the skin of an orange. “We imagine that if we were to roll up the pavement of the parking lot we would find the old spirits of old citrus trees” says Zoltan E. Pali, FAIA SPF:a Design Principal, in a release.
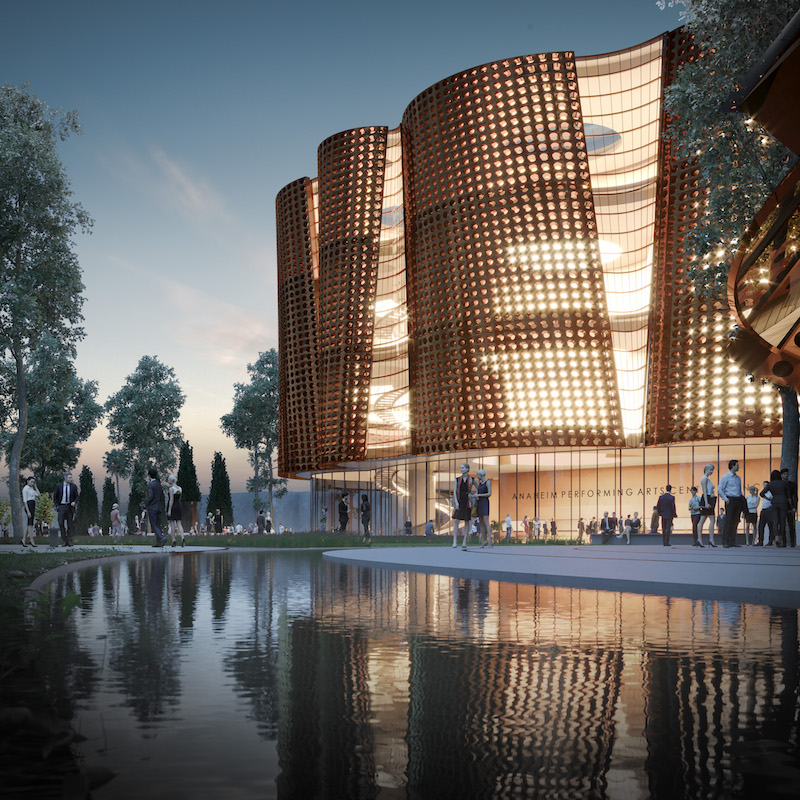 Rendering courtesy of SPF:architects.
Rendering courtesy of SPF:architects.
The 500,000-sf cultural campus is defined by three separate theaters: a 2,000-seat concert hall, a 1,700-seat opera hall, and a 600-seat black box theater. Other defining features include a museum tower with an observatory that is set on a 24-foot podium, an outdoor amphitheater, two restaurants, office space, a convention hall, and lecture rooms. Paths, paving, and open spaces emanate from key buildings in concentric circles to the peripheries of the property.
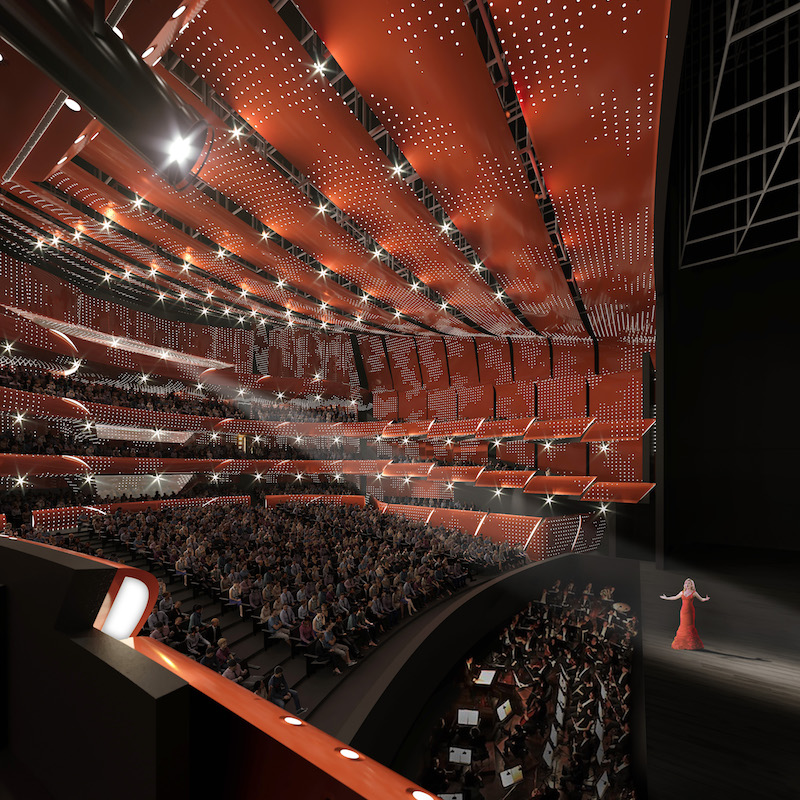 The 1,700-seat opera hall. Rendering courtesy of SPF:architects.
The 1,700-seat opera hall. Rendering courtesy of SPF:architects.
Landscaping will include a grand fountain, reflecting pool, and a green roof. Underground parking is also included.
Construction is expected to take two and a half to three years.
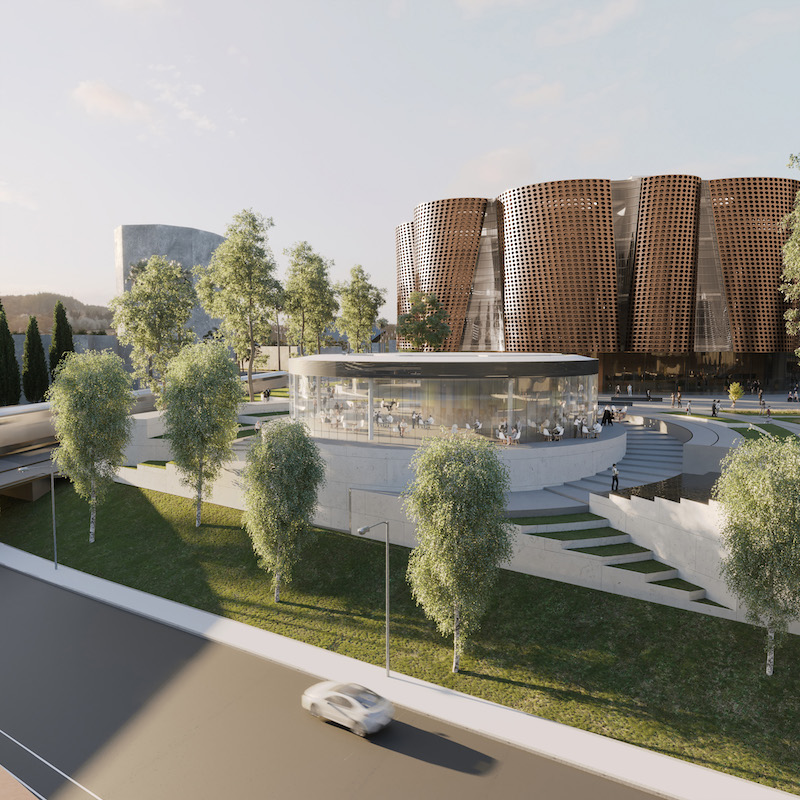 Rendering courtesy of SPF:architects.
Rendering courtesy of SPF:architects.
 Rendering courtesy of SPF:architects.
Rendering courtesy of SPF:architects.
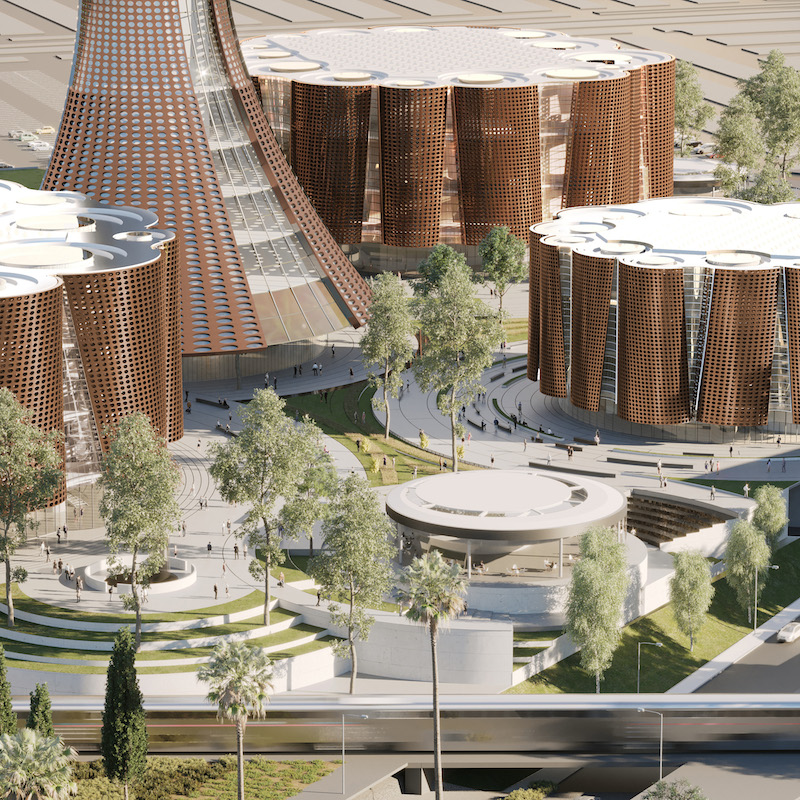 Rendering courtesy of SPF:architects.
Rendering courtesy of SPF:architects.
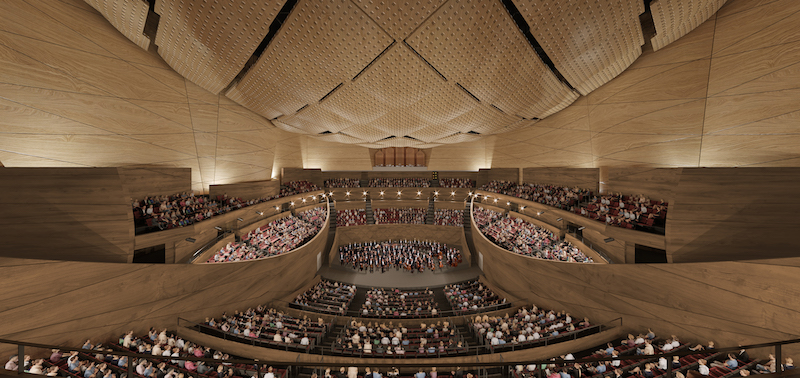 Rendering courtesy of SPF:architects.
Rendering courtesy of SPF:architects.
Related Stories
| May 24, 2018
Accelerate Live! talk: Security and the built environment: Insights from an embassy designer
In this 15-minute talk at BD+C’s Accelerate Live! conference (May 10, 2018, Chicago), embassy designer Tom Jacobs explores ways that provide the needed protection while keeping intact the representational and inspirational qualities of a design.
Cultural Facilities | Apr 16, 2018
Best in library design 2018: Six projects earn AIA/ALA library awards
Austin Central Library and the Tulsa City-County Central Library are among the top projects for 2018.
Cultural Facilities | Jan 23, 2018
BIG reveals revised Smithsonian Campus master plan
The original proposal was first unveiled in 2014.
Mixed-Use | Dec 12, 2017
A new live/work neighborhood is about to get under way in Omaha, Neb.
Walkability and recreation will be key features of West Farm.
Cultural Facilities | Nov 2, 2017
Perkins Eastman wins competition to redesign San Francisco’s Harvey Milk Plaza
The Friends of Harvey Milk Plaza unanimously selected the Perkins Eastman entry as the winner.
Museums | Oct 3, 2017
Denmark’s new LEGO experience hub looks like it’s made out of giant LEGO blocks
The 12,000-sm building is part of Billund, Denmark’s goal to become the ‘Capital for Children.’
Museums | Aug 15, 2017
Underground Railroad Visitor Center tells story of oppression, then freedom
The museum is conceived as a series of abstracted forms made up of two main structures, one administrative and one exhibit.
Cultural Facilities | Jul 13, 2017
A WWII bunker becomes a museum along Denmark’s coast
BIG’s design of this cultural center is the “antithesis” of the fortress.
Museums | Jul 5, 2017
Addition by subtraction: Art Share L.A. renovation strips away its acquired superfluity
The redesign of the 28,000-sf building is prioritizing flexibility, openness, and connectivity.
Performing Arts Centers | Jun 30, 2017
L.A.’s John Anson Ford Amphitheater might finally be ready for its close-up
The performing arts venue, nearly a century old, has undergone an extensive refurbishing.



