Once upon a time, the orange was the socioeconomic driver of the City of Anaheim. The hesperidium may no longer play quite as crucial a role in the city’s economy, but its former importance has not been forgotten.
Take for example the design of the new $500 million Anaheim Performing Arts Center (APAC). SPF:architects studied the trunks, root structures, and leaves of orange trees, and even the skin of oranges, to draw inspiration for the half-billion-dollar project. The result is a complex that is organized as a grid to mirror the layout common to an orchard, with each major building adopting a circular shape deriving from an orange tree. Additionally, each of the main structures is clad in perforated copper-anodized aluminum, meant as an evocation of the skin of an orange. “We imagine that if we were to roll up the pavement of the parking lot we would find the old spirits of old citrus trees” says Zoltan E. Pali, FAIA SPF:a Design Principal, in a release.
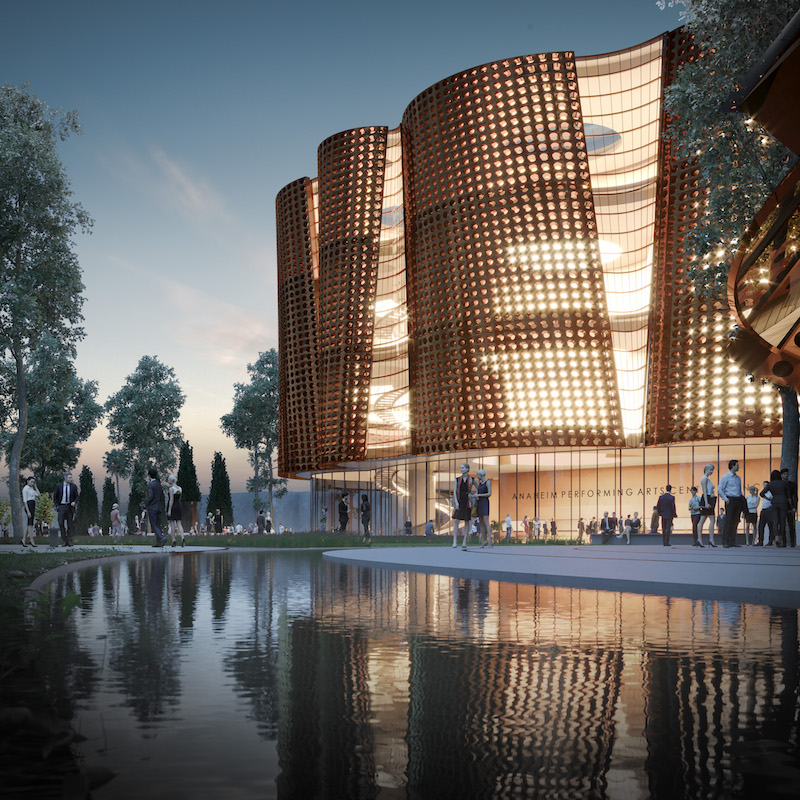 Rendering courtesy of SPF:architects.
Rendering courtesy of SPF:architects.
The 500,000-sf cultural campus is defined by three separate theaters: a 2,000-seat concert hall, a 1,700-seat opera hall, and a 600-seat black box theater. Other defining features include a museum tower with an observatory that is set on a 24-foot podium, an outdoor amphitheater, two restaurants, office space, a convention hall, and lecture rooms. Paths, paving, and open spaces emanate from key buildings in concentric circles to the peripheries of the property.
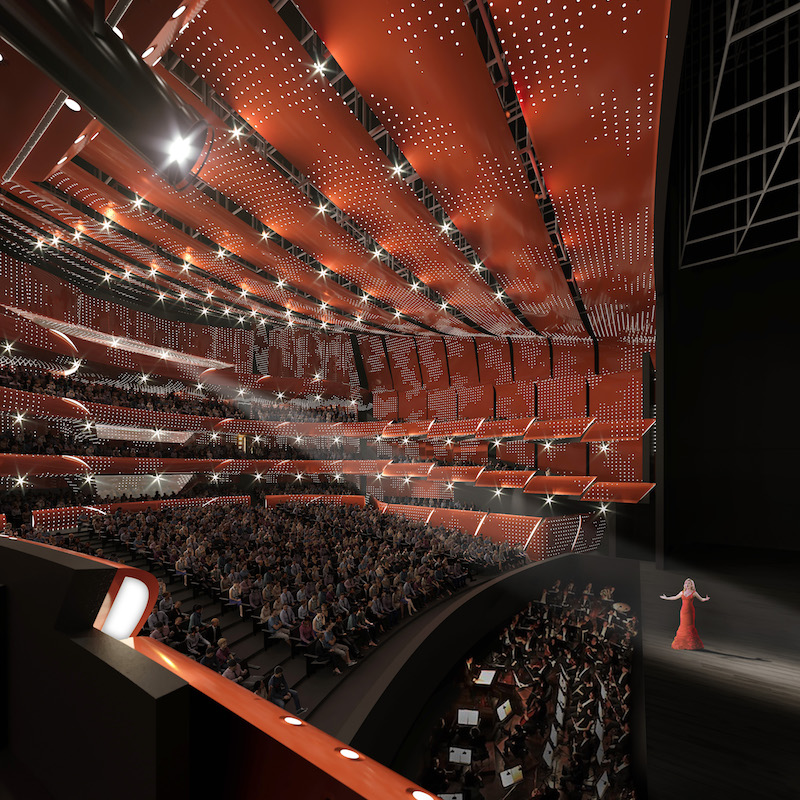 The 1,700-seat opera hall. Rendering courtesy of SPF:architects.
The 1,700-seat opera hall. Rendering courtesy of SPF:architects.
Landscaping will include a grand fountain, reflecting pool, and a green roof. Underground parking is also included.
Construction is expected to take two and a half to three years.
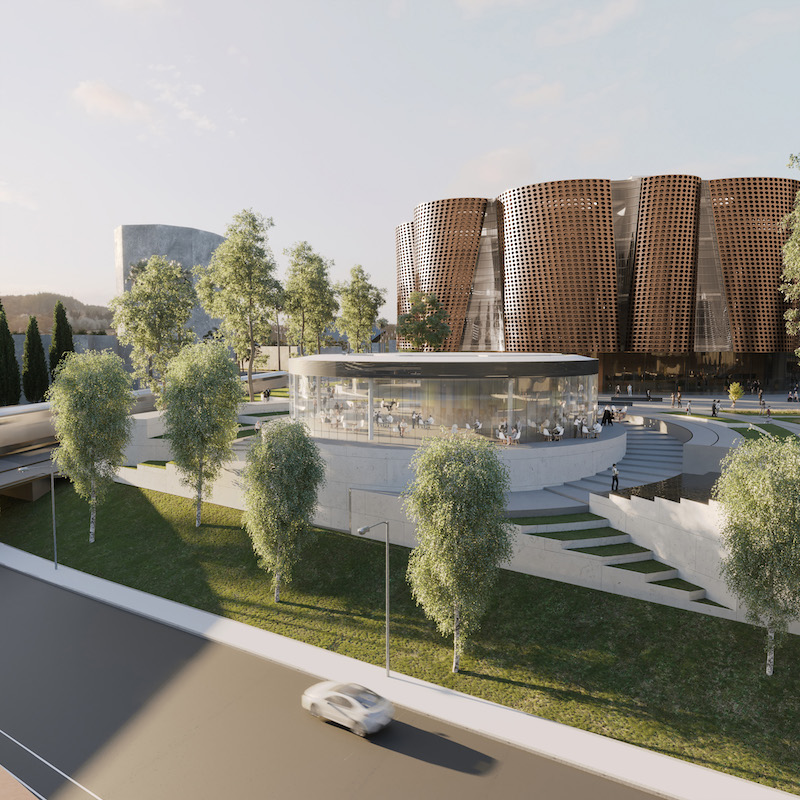 Rendering courtesy of SPF:architects.
Rendering courtesy of SPF:architects.
 Rendering courtesy of SPF:architects.
Rendering courtesy of SPF:architects.
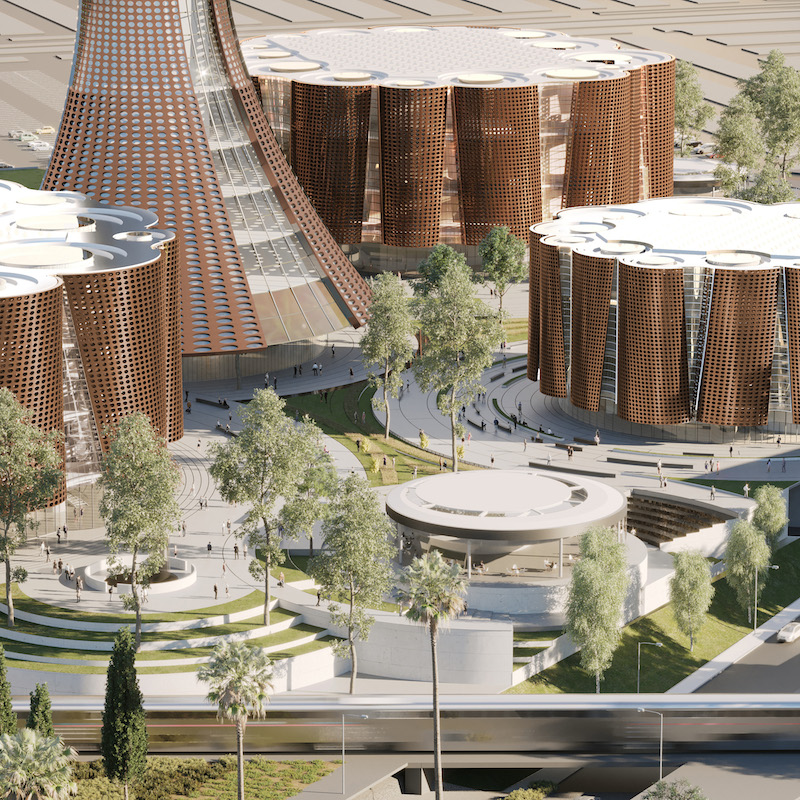 Rendering courtesy of SPF:architects.
Rendering courtesy of SPF:architects.
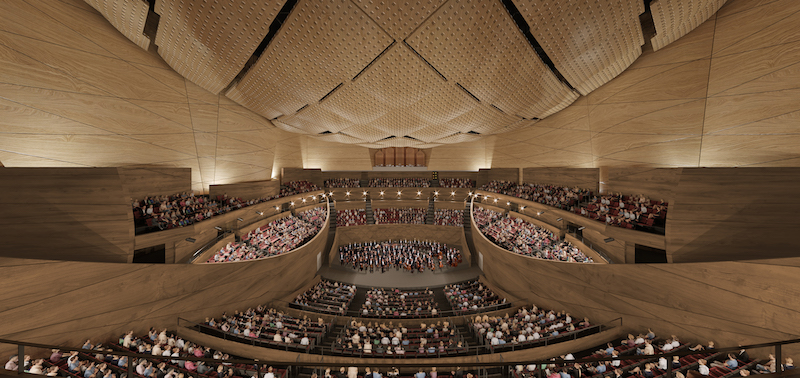 Rendering courtesy of SPF:architects.
Rendering courtesy of SPF:architects.







