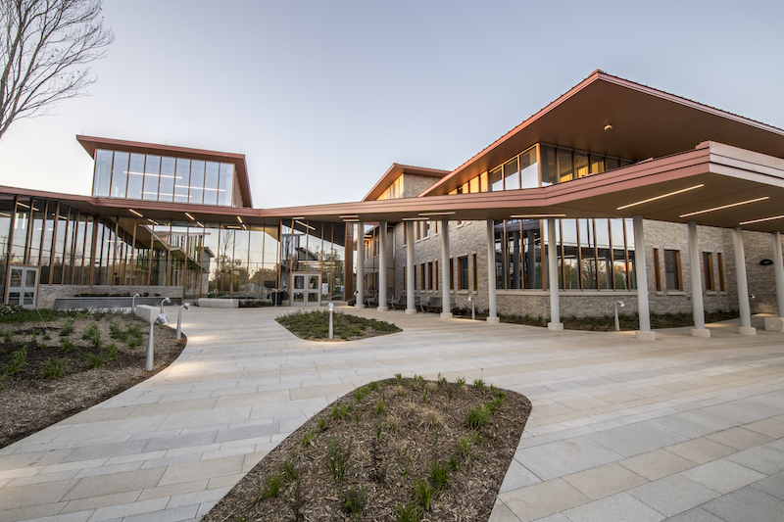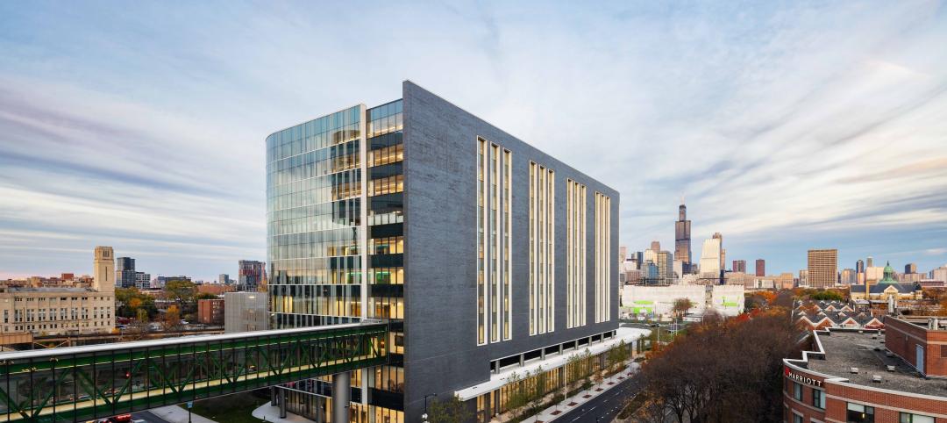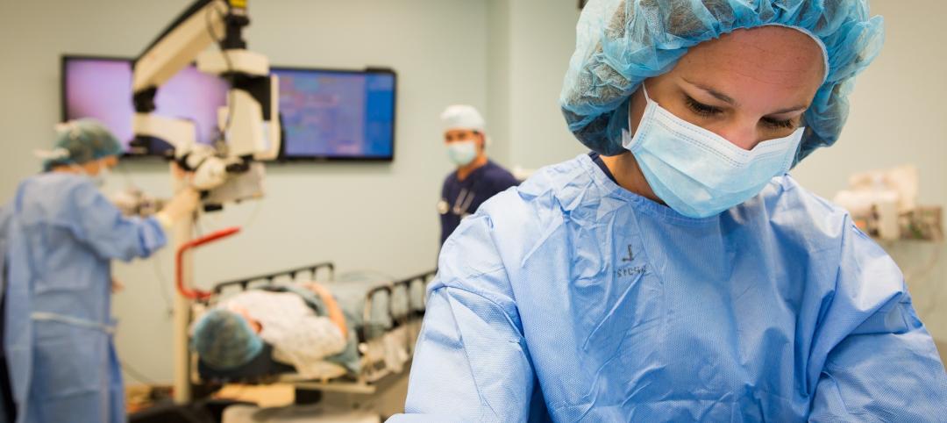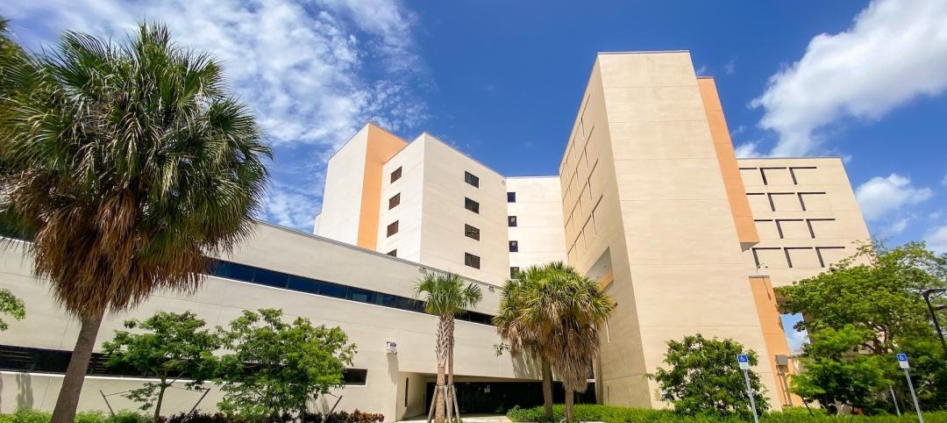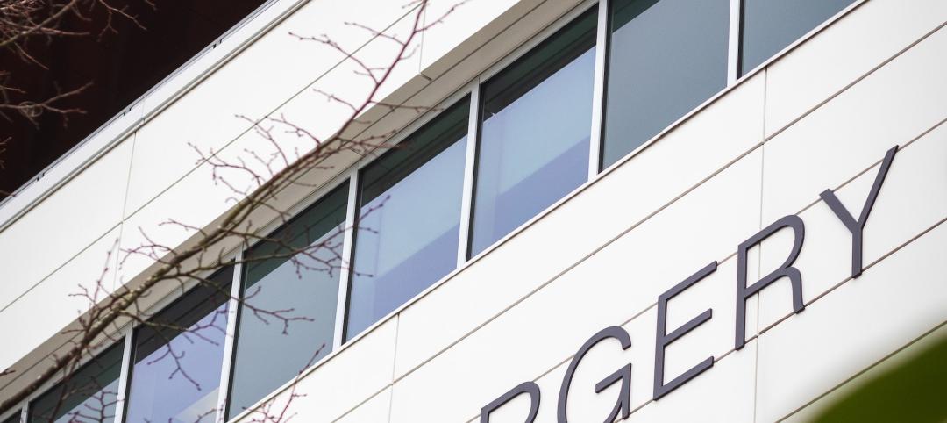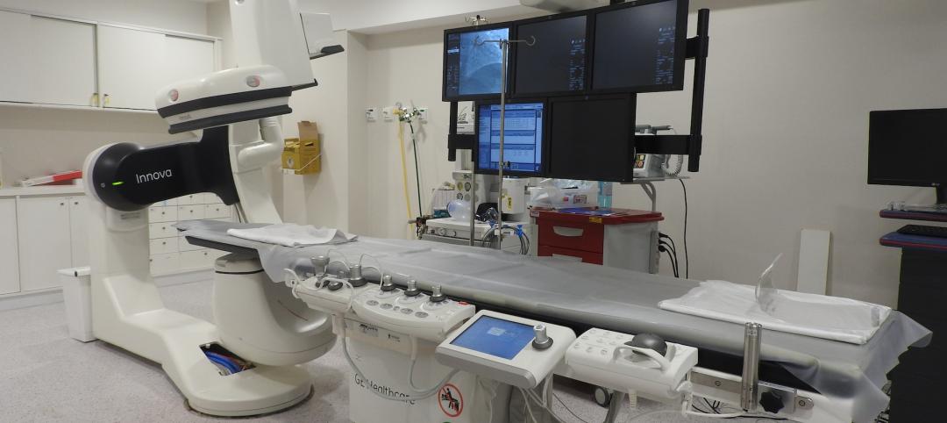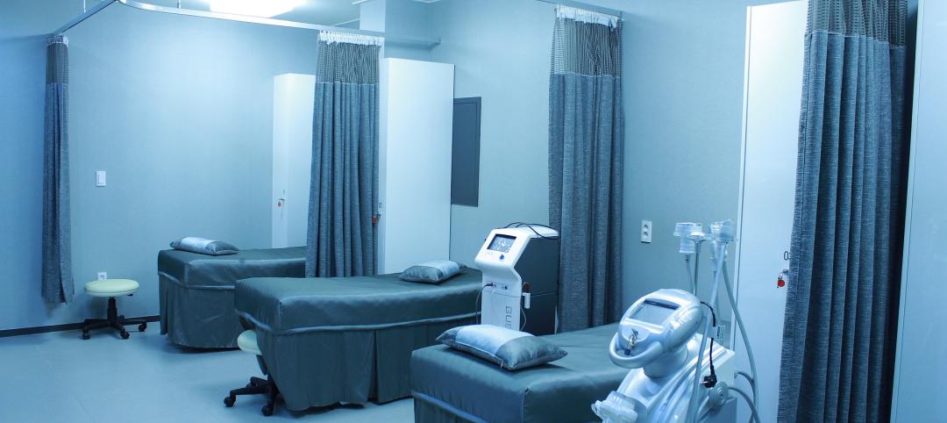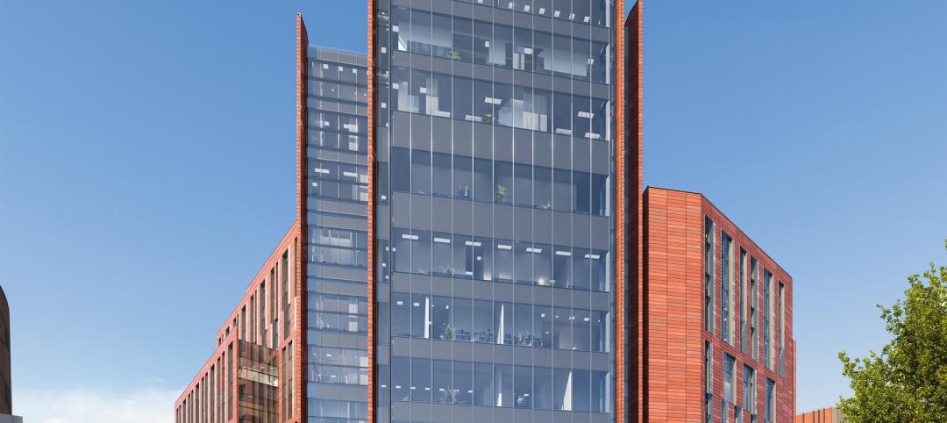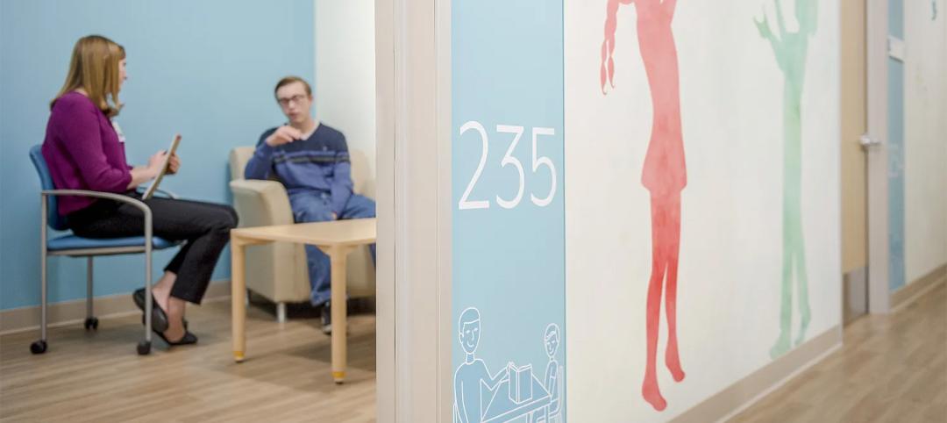The new Virginia Treatment Center for Children, part of the Virginia Commonwealth University Medical Center, is one of the largest free-standing children’s mental health centers in the United States. The child-specific center uses design elements to both destigmatize behavioral and mental healthcare and support healing.
The facility was designed for both inpatient and outpatient care. There are 32 inpatient beds with the ability to expand to 48 beds to support expected volume. Each inpatient unit is self-contained and includes 16 beds; an activity zone with treatment, therapy, and recreational areas; a clinician zone; and direct access to secure courtyard and enclosed backyard outdoor activity areas.
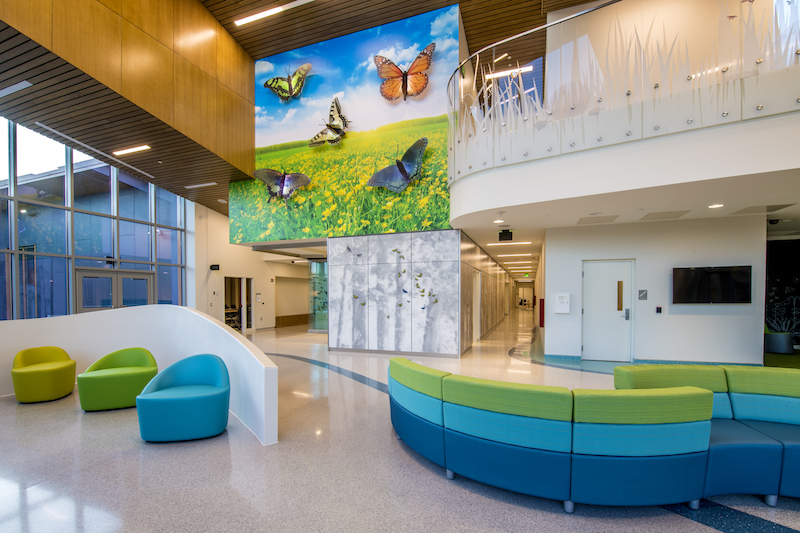
The outpatient clinic includes group rooms, 20 consultation rooms, and integrated research space. The one-story in-patient building connects to the two-story outpatient and administrative building via a central “main street” spine. In addition to the outpatient clinic, the two-story building also includes patient reception, security, educational rooms, therapy spaces, a half-court gym, and a faith center.
Floor to ceiling windows allow as much natural light as possible in and the color palette is warm and bright. A therapy mall includes occupational, recreational, art, music, and play therapy. The nurses station can control music that is piped throughout the facility.
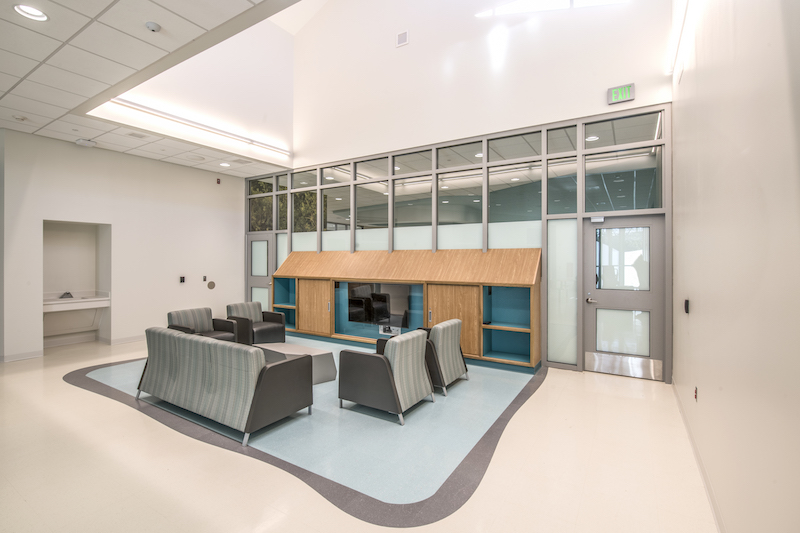
The major circulation systems run adjacent to outdoor landscaping and patient areas include large windows overlooking private garden space.The exterior of the building breaks away from a traditional “institutional” style and instead opts for terraced and undulating curved forms.
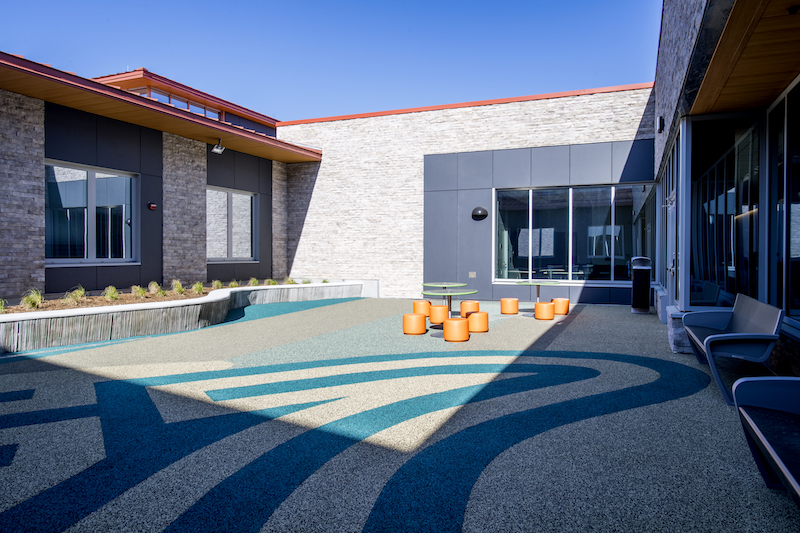
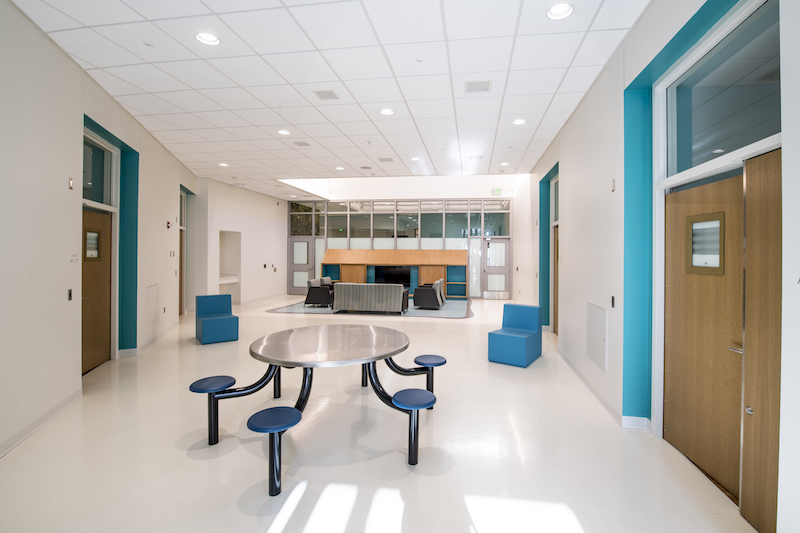
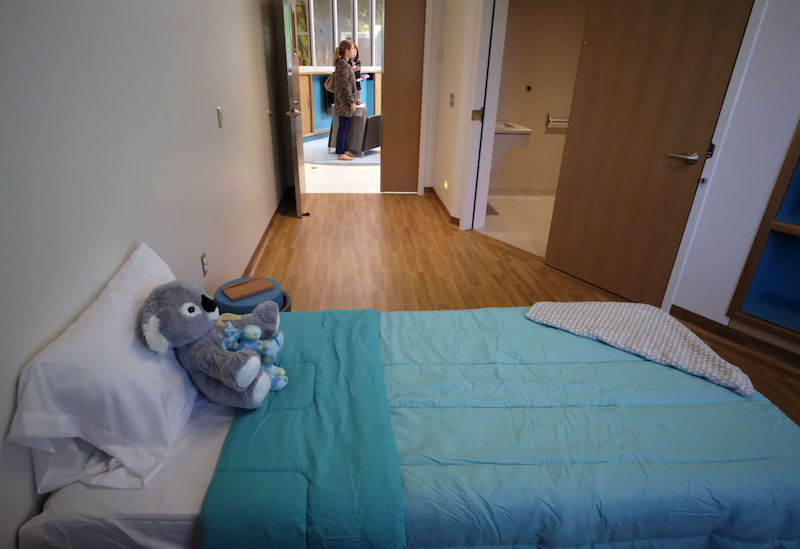
Related Stories
Giants 400 | Jan 22, 2024
Top 100 Outpatient Facility Architecture Firms for 2023
HDR, CannonDesign, Stantec, Perkins&Will, and ZGF top BD+C's ranking of the nation's largest outpatient facility architecture and architecture engineering (AE) firms for 2023, as reported in the 2023 Giants 400 Report. Note: This ranking includes design revenue for work related to outpatient medical buildings, including cancer centers, heart centers, urgent care facilities, and other medical centers.
Giants 400 | Jan 22, 2024
Top 40 Outpatient Facility Engineering Firms for 2023
Jacobs, IMEG, TLC Engineering Solutions, KPFF Consulting Engineers, and Syska Hennessy Group head BD+C's ranking of the nation's largest outpatient facility engineering and engineering/architecture (EA) firms for 2023, as reported in the 2023 Giants 400 Report. Note: This ranking includes design revenue for work related to outpatient medical buildings, including cancer centers, heart centers, urgent care facilities, and other medical centers.
Giants 400 | Jan 22, 2024
Top 60 Outpatient Facility Construction Firms for 2023
DPR Construction, PCL Construction Enterprises, The Whiting-Turner Contracting Company, Skanska USA, and Power Construction top BD+C's ranking of the nation's largest outpatient facility general contractors and construction management (CM) firms for 2023, as reported in the 2023 Giants 400 Report. Note: This ranking includes construction revenue for work related to outpatient medical buildings, including cancer centers, heart centers, urgent care facilities, and other medical centers.
Sponsored | BD+C University Course | Jan 17, 2024
Waterproofing deep foundations for new construction
This continuing education course, by Walter P Moore's Amos Chan, P.E., BECxP, CxA+BE, covers design considerations for below-grade waterproofing for new construction, the types of below-grade systems available, and specific concerns associated with waterproofing deep foundations.
Healthcare Facilities | Jan 16, 2024
A new mental health center in Miami offers alternatives to incarceration
The seven-story building has 208 beds.
Giants 400 | Jan 15, 2024
Top 90 Hospital Facility Construction Firms for 2023
Turner Construction, Brasfield & Gorrie, JE Dunn Construction, McCarthy Holdings, and STO Building Group top BD+C's ranking of the nation's largest hospital facility general contractors and construction management (CM) firms for 2023, as reported in the 2023 Giants 400 Report.
Giants 400 | Jan 15, 2024
Top 80 Hospital Facility Engineering Firms for 2023
Jacobs, WSP, BR+A, IMEG, and AECOM head BD+C's ranking of the nation's largest hospital facility engineering and engineering/architecture (EA) firms for 2023, as reported in the 2023 Giants 400 Report.
Giants 400 | Jan 15, 2024
Top 130 Hospital Facility Architecture Firms for 2023
HKS, HDR, Stantec, CannonDesign, and Page Southerland Page top BD+C's ranking of the nation's largest hospital facility architecture and architecture engineering (AE) firms for 2023, as reported in the 2023 Giants 400 Report.
Healthcare Facilities | Jan 7, 2024
Two new projects could be economic catalysts for a central New Jersey city
A Cancer Center and Innovation district are under construction and expected to start opening in 2025 in New Brunswick.
Designers | Jan 3, 2024
Designing better built environments for a neurodiverse world
For most of human history, design has mostly considered “typical users” who are fully able-bodied without clinical or emotional disabilities. The problem with this approach is that it offers a limited perspective on how space can positively or negatively influence someone based on their physical, mental, and sensory abilities.


