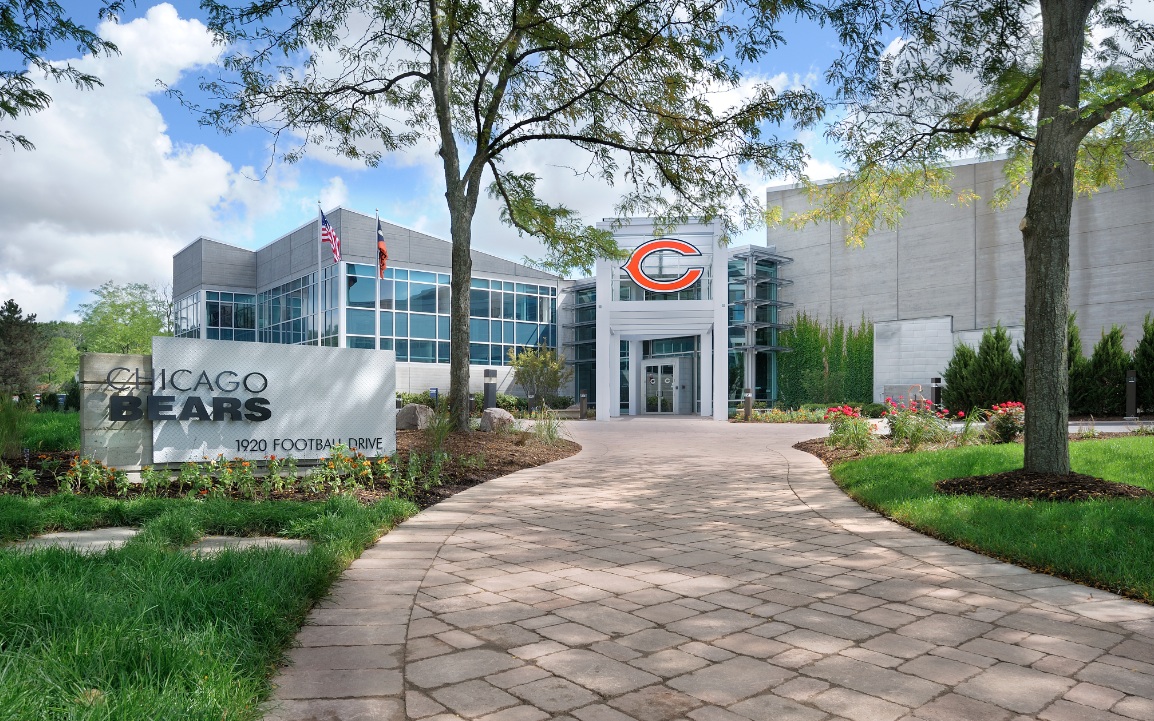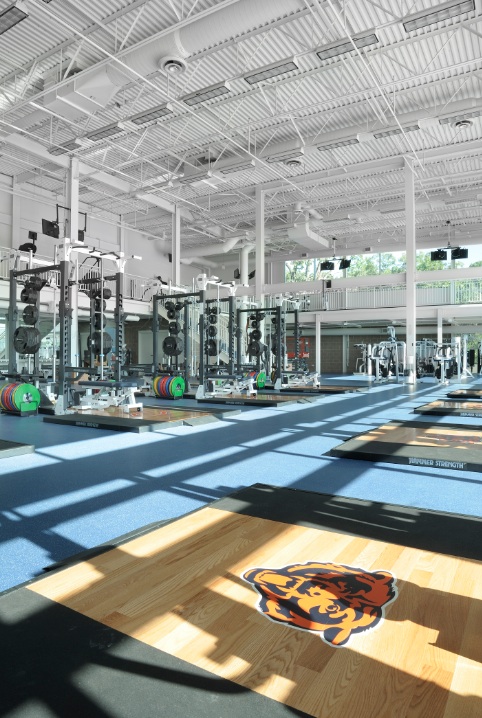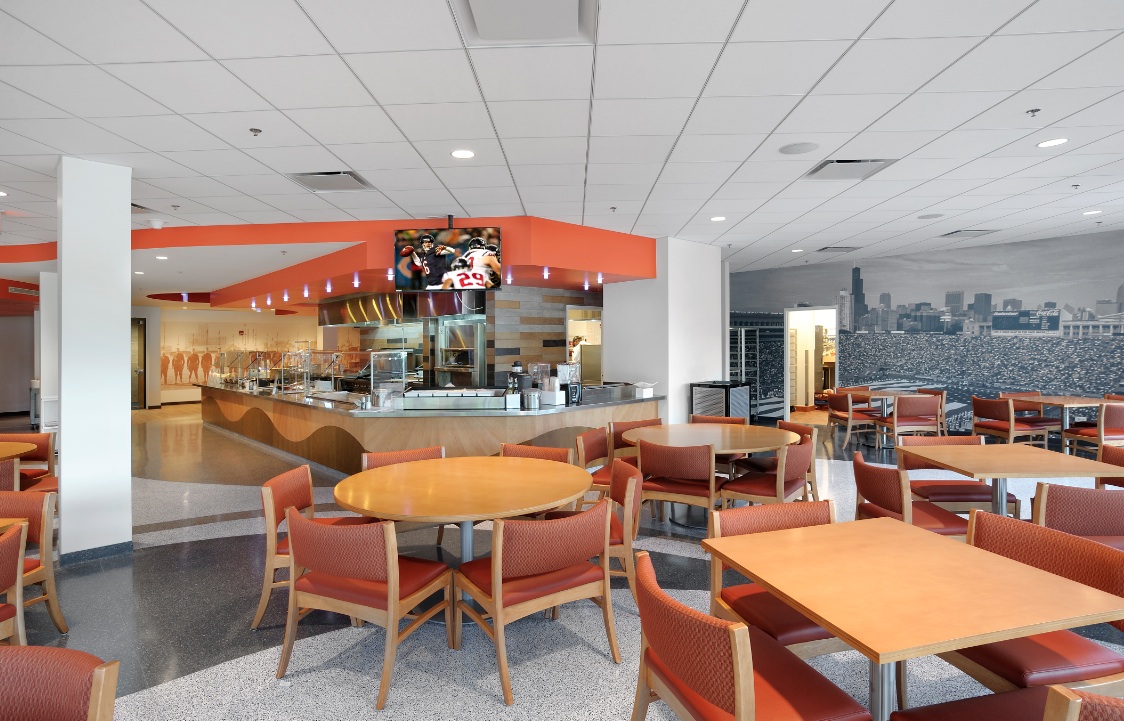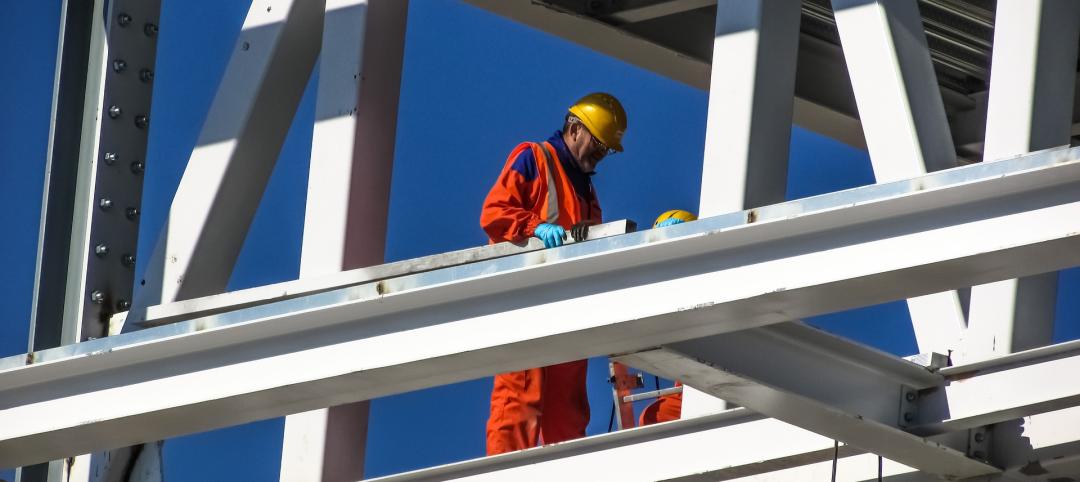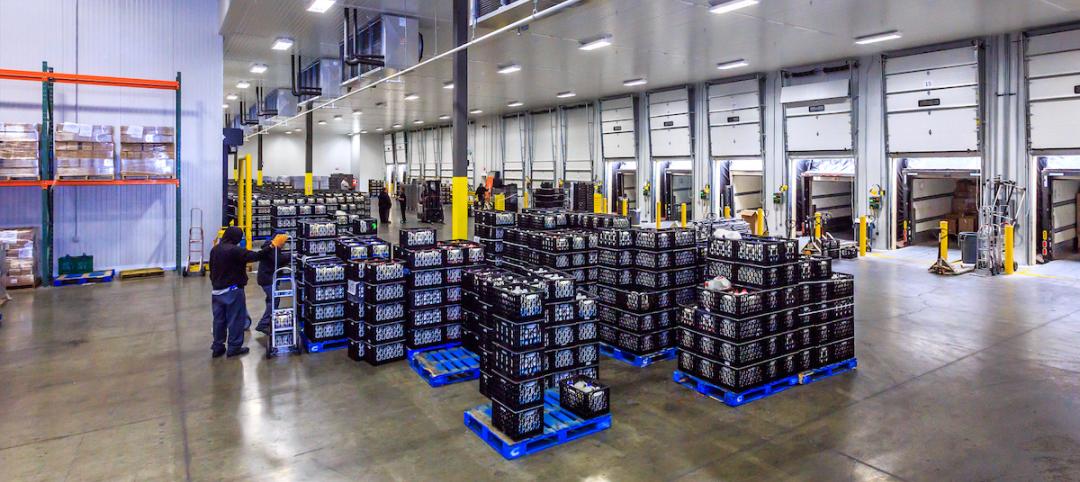An upgraded locker room, expanded weight room, and updated dining room with an outdoor patio greeted the Chicago Bears when they arrived at Halas Hall for practice this month. The improvements are part of a major expansion and renovation of the Bears’ headquarters in Lake Forest, Ill., completed by Mortenson Construction in less than seven months, the time between National Football League seasons.
“Despite the very tight turnaround, Mortenson has done a first-class job from start to finish,” says John Bostrom, vice president of business administration for the Chicago Bears. “They put in long hours, successfully working around our staff and coaches who continued to use the facility during construction, and completed all of the improvements in time for the team to take full advantage of them this season.”
The renovation has enhanced both player and business facilities, including the addition of a world-class broadcasting center that has already enabled the Bears to launch a new weekly television program. “With the expansion and upgrades, the Bears organization has strengthened its competitiveness on and off the field with state-of-the-art resources for players, coaches and staff,” says Greg Werner, vice president and head of the Chicago office of Mortenson Construction.
Mortenson expanded Halas Hall by more than 43,000 square feet to a total of 143,350 square feet. As part of the renovation, it enlarged the weight room and training room while installing new lighting, lockers, and carpeting in the locker room. Mortenson added offices and conference rooms with upgraded technology as well as a viewing suite overlooking the team’s practice fields.
A new event center includes a 4,000-square foot broadcast studio and conference center, new press conference room and additional work space for media. At the event center, the Bears are putting the finishing touches on a special interactive space featuring team information and memorabilia, including some never-before-featured pieces of Bears history such as the 1963 NFL championship trophy.
Mortenson drew on extensive experience, having built more than 100 sports and event centers totaling more than $4 billion, for the Halas Hall project.
About Mortenson Construction
Founded in 1954, Mortenson Construction is a U.S.-based, privately held construction company. As one of the nation's top builders, Mortenson provides a complete range of services, including planning, program management, preconstruction, general contracting, construction management, design-build, and development. With a local office in Chicago, Mortenson has additional offices in Minneapolis, Denver, Milwaukee, Phoenix, Seattle and international operations in Canada and China.
Related Stories
Multifamily Housing | Apr 12, 2024
Habitat starts leasing Cassidy on Canal, a new luxury rental high-rise in Chicago
New 33-story Class A rental tower, designed by SCB, will offer 343 rental units.
Student Housing | Apr 12, 2024
Construction begins on Auburn University’s new first-year residence hall
The new first-year residence hall along Auburn University's Haley Concourse.
K-12 Schools | Apr 11, 2024
Eric Dinges named CEO of PBK
Eric Dinges named CEO of PBK Architects, Houston.
Construction Costs | Apr 11, 2024
Construction materials prices increase 0.4% in March 2024
Construction input prices increased 0.4% in March compared to the previous month, according to an Associated Builders and Contractors analysis of the U.S. Bureau of Labor Statistics’ Producer Price Index data released today. Nonresidential construction input prices also increased 0.4% for the month.
Healthcare Facilities | Apr 11, 2024
The just cause in behavioral health design: Make it right
NAC Architecture shares strategies for approaching behavioral health design collaboratively and thoughtfully, rather than simply applying a set of blanket rules.
K-12 Schools | Apr 10, 2024
A San Antonio school will provide early childhood education to a traditionally under-resourced region
In San Antonio, Pre-K 4 SA, which provides preschool for 3- and 4-year-olds, and HOLT Group, which owns industrial and other companies, recently broke ground on an early childhood education: the South Education Center.
University Buildings | Apr 10, 2024
Columbia University to begin construction on New York City’s first all-electric academic research building
Columbia University will soon begin construction on New York City’s first all-electric academic research building. Designed by Kohn Pedersen Fox (KPF), the 80,700-sf building for the university’s Vagelos College of Physicians and Surgeons will provide eight floors of biomedical research and lab facilities as well as symposium and community engagement spaces.
K-12 Schools | Apr 10, 2024
Surprise, surprise: Students excel in modernized K-12 school buildings
Too many of the nation’s school districts are having to make it work with less-than-ideal educational facilities. But at what cost to student performance and staff satisfaction?
Industrial Facilities | Apr 9, 2024
Confessions of a cold storage architect
Designing energy-efficient cold storage facilities that keep food safe and look beautiful takes special knowledge.
Cultural Facilities | Apr 8, 2024
Multipurpose sports facility will be first completed building at Obama Presidential Center
When it opens in late 2025, the Home Court will be the first completed space on the Obama Presidential Center campus in Chicago. Located on the southwest corner of the 19.3-acre Obama Presidential Center in Jackson Park, the Home Court will be the largest gathering space on the campus. Renderings recently have been released of the 45,000-sf multipurpose sports facility and events space designed by Moody Nolan.


