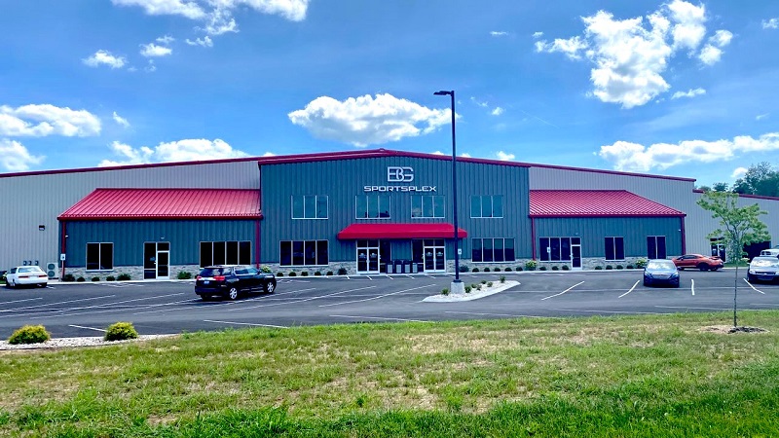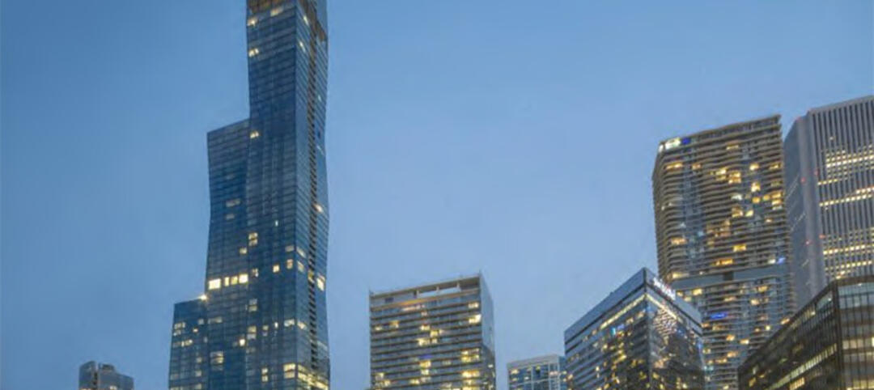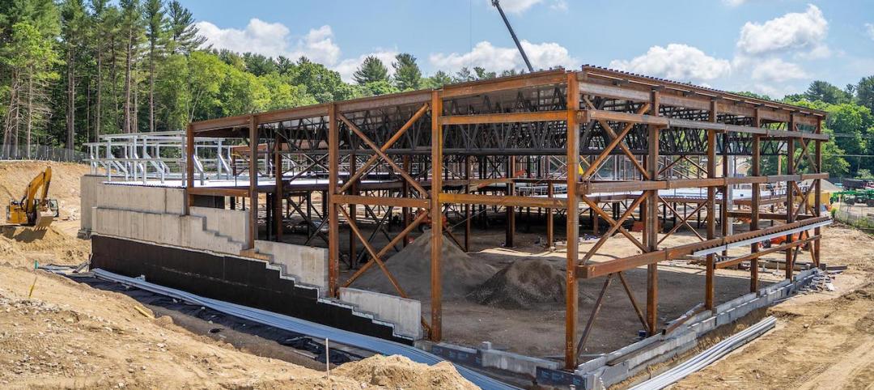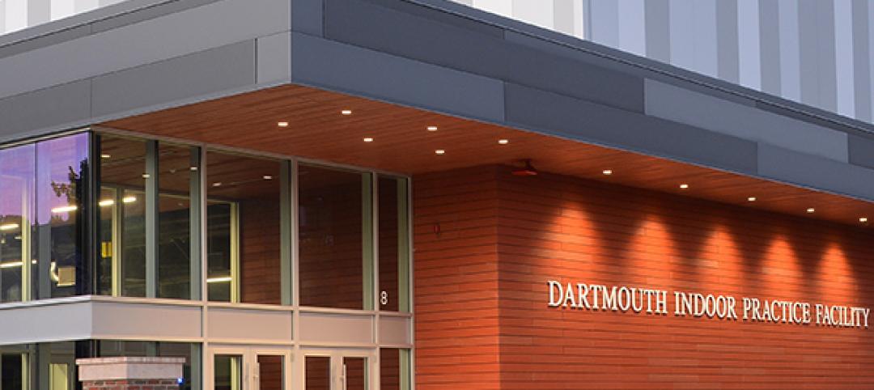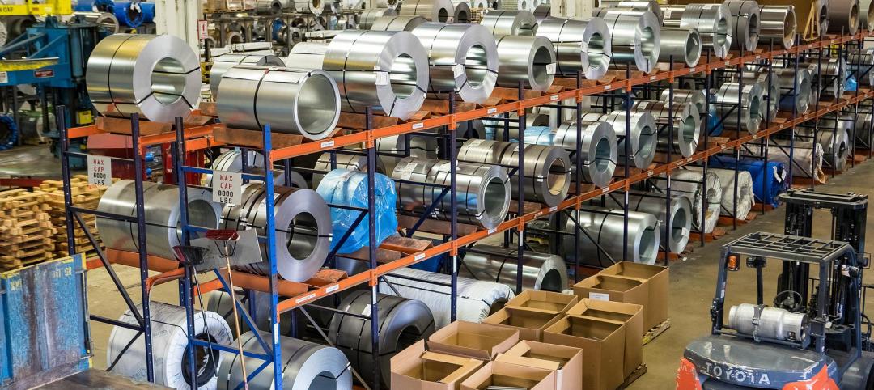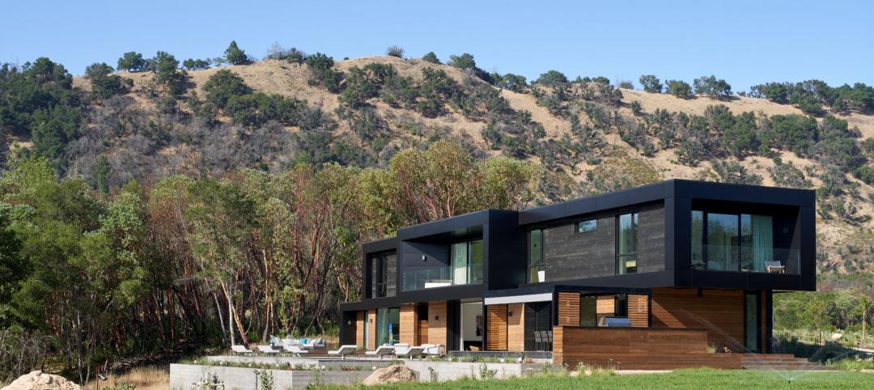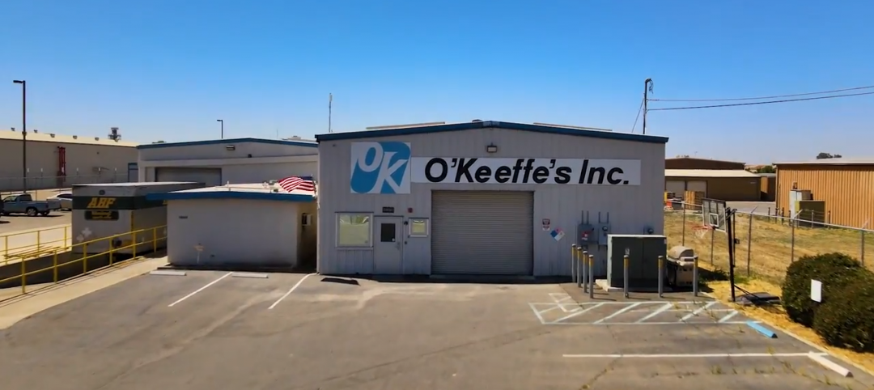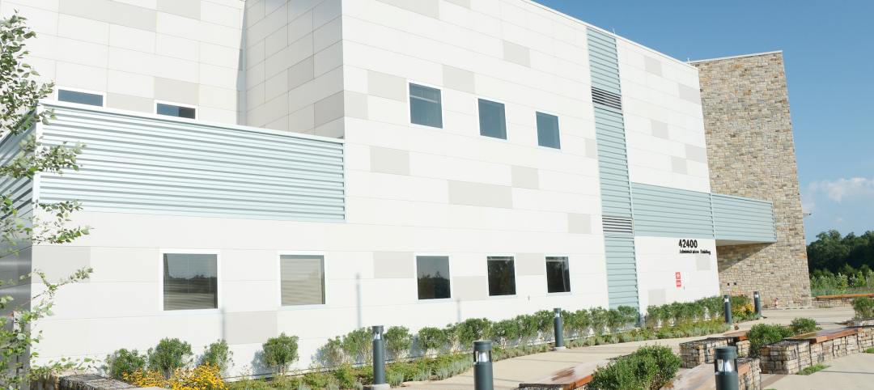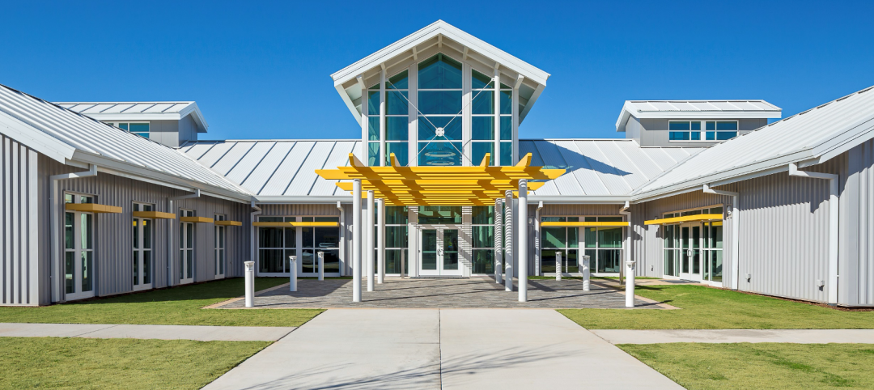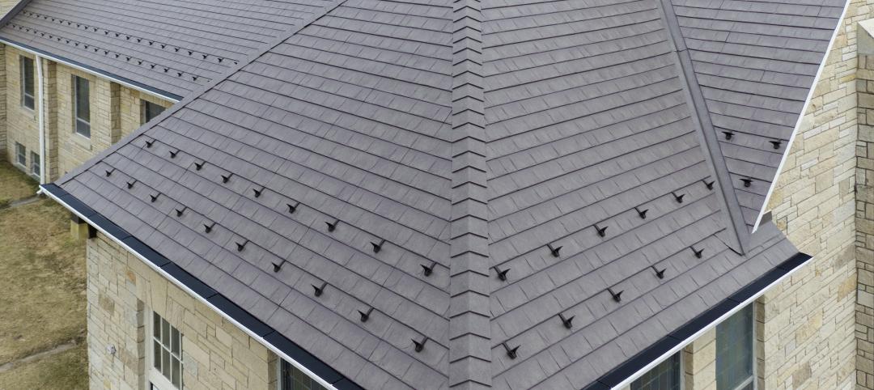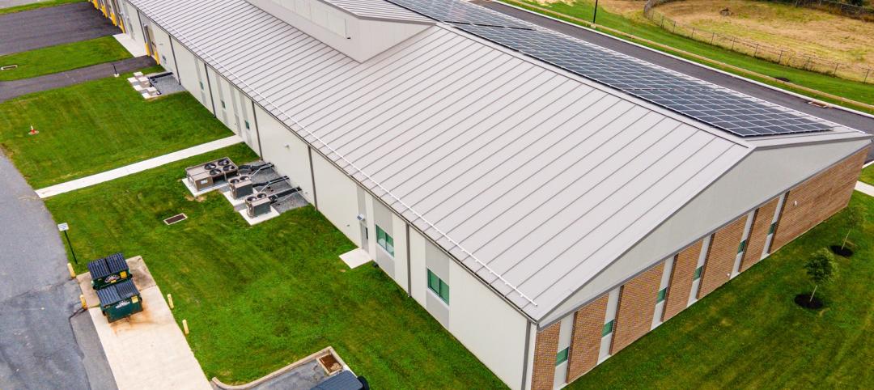In 2012, Todd Davis took note of a new outdoor sports park under construction in Elizabethtown, Kentucky, which gave him the idea for an indoor sports complex where people in the community, including his own children, could enjoy sports all year round without having to drive an hour north to Louisville.
He knew this type of facility would be particularly attractive for people in the area since Central Kentucky is prone to less-than-ideal outdoor sportsconditions, especially during its warm, humid summers and cold, wet winters.
Shortly after Davis’ idea was born, a feasibility survey was conducted. Then Davis turned to local builder, Nett Construction, to help turn his dream – now known as Bluegrass Sportsplex – into a reality.
“Todd came to us with his idea and we quickly determined that a metal building system would be the best solution to achieve his goals – both from a design aesthetic and budget perspective,” said Mark Nett, owner and CEO of Nett Construction. “That’s when we brought in our rep from Ceco Building Systems who collaborated with us across the project lifecycle – from start to finish – to get the job done.”
Ceco Building Systems, a leading manufacturer of metal building solutions, offers a full range of metal framing systems with design flexibility that supports clear spans from 10 feet to 250 feet or greater.
“Ceco custom-designed a clear span and multi-span rigid interior frame concept that achieved the column-free floor space the Bluegrass Sportsplex project required,” Nett said. “These clear, open spans are particularly important for the portions of the building that house an indoor turf field for soccer and lacrosse and indoor courts for volleyball, basketball and tennis tournaments, and more.” Nett said a Ceco mezzanine was also incorporated into the framing design to provide needed office space for Bluegrass Sportsplex staff.
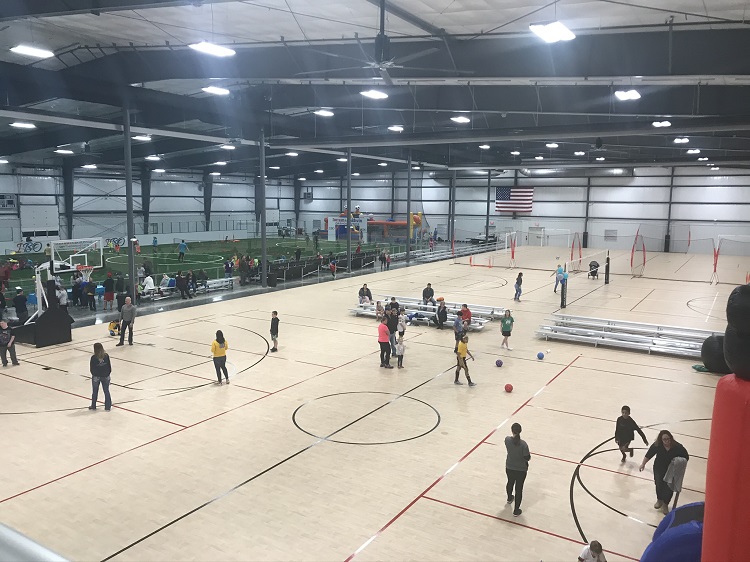
In addition to the framing system, the complex structure incorporates 85,000-square-feet of two different metal roof panels from Ceco.
The Double-Lok® panel, a mechanically field-seamed, trapezoidal leg standing seam panel, created a durable, weathertight building envelope for the main part of the structure that houses athletic events.
“We knew the Double-Lok roof system with its Galvalume Plus® coating would give us the maximum longevity and durability we were looking for,” said Nett. “We had full confidence it would fully protect the valuable sports equipment and specialized flooring in the athletic area.”
For the administrative part of the building, Nett said he chose BattenLok® HS, a high-strength metal roof panel system with a two-inch tall vertical seam, to create wall projections and interesting rooflines that would give the facility instant curb appeal and the ‘wow’ factor the owner desired.
“The BattenLok HS metal roof panels come in a variety of signature color choices so we suggested the owner choose a bold-colored metal roof that would stand out from the facility’s gray exterior walls,” Nett said. “We assumed he’d choose blue since the name of his project was Bluegrass Sportsplex, so we were surprised when he chose Colonial Red. However, once we learned he was a Louisville Cardinals fan, whose team colors are red and black, it made a lot of sense.”
Nett said the fact that neither of these roof systems have exposed fasteners was also a contributing factor in his selection. “Our past experience is that both roof systems offer great value and superior performance that would meet our specific needs,” Nett said.
For the exterior walls, 44,000-square-feet of three different Ceco metal wall panels – AVP, PBR and ShadowRib™ – were used to achieve an aesthetic look and feel that would pass stringent local requirements.
AVP metal wall panels in Ash Gray were used to create an attractive, smooth shadow line, providing improved aesthetics to the building design with its semi-concealed fasteners. PBR metal wall panels in Polar White, with their deep ribs and exposed fasteners, delivered both shape and dimension to the design. Finally, ShadowRib™ metal wall panels in Charcoal Gray, with their fluted panel face, created distinctive shadow lines.
“Even though the owner kept adding things to his wish list as the project progressed, we worked closely with Ceco to quickly address any curve balls thrown our way,” Nett said. “The structural 3-D renderings Ceco provided were instrumental in helping the owner, who had never been involved with anything like this before, envision how the final product would look and feel.”
Nett also noted that the 3-D models Ceco provided were essential in the development of his team’s colored architectural 3-D renderings. “Together, we were able to illustrate to the owner that functionality and architectural flair can be brought to life in a pre-engineered metal building,” Nett said.
Eight years after the idea was born, Bluegrass Sportsplex opened in Jan. 2020 as a 103,000-square-foot, multi-million dollar facility that offers indoor turf for soccer and lacrosse, indoor courts for sports tournaments like volleyball, basketball, pickleball, tennis and mixed martial arts, a CrossFit center, a gymnastics center, event space, meeting rooms and party areas.
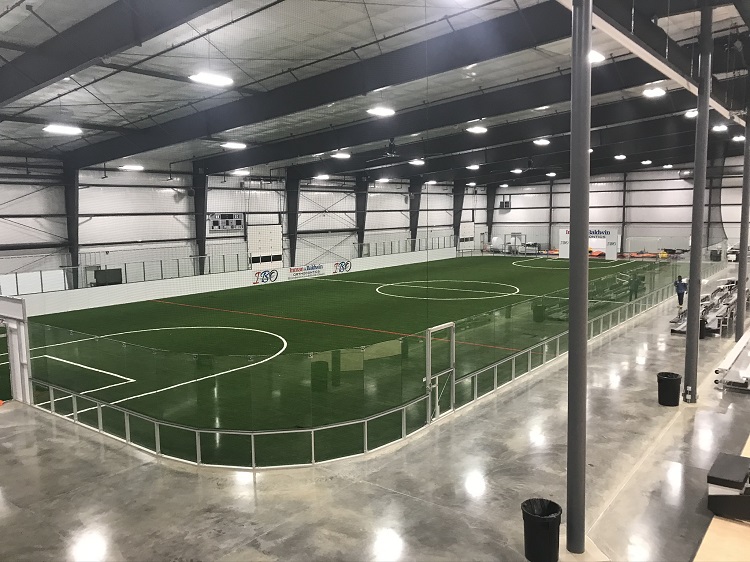
Only eight weeks after its grand-opening celebration, however, the COVID-19 pandemic forced the facility to temporarily close. But as soon as Kentucky’s governor announced gyms could reopen, Bluegrass Sportsplex was back in full swing, pun intended, following all safety protocols.
“Already, Bluegrass Sportsplex is exceeding even my wildest dreams,” Davis said. “Not only are we able to serve our local community, we’re also quickly becoming known as the premier indoor sports and events venue in Central Kentucky and beyond.”
About Ceco Building Systems

Ceco Building Systems collaborates with leading builders and contractors throughout the United States to create state-of-the-art custom-engineered steel building solutions for the commercial and industrial industries. Our team of experts leverages cutting-edge design tools and technology to meet the complex demands of even the most sophisticated projects while delivering on proven quality and performance across our entire integrated product offering.
Related Stories
Sponsored | Metals | Sep 22, 2022
Metl-Span Produces Custom-Designed Solution for Chicago’s Wanda Vista Towers
In the heart of downtown Chicago, the Wanda Vista Towers make an impression standing tall at 101 stories. The height brought a challenge to integrate blow-through floors – a challenge met by Metl-Span custom solutions for easy installation, energy-efficiency, and durability.
Building Materials | Aug 3, 2022
Shawmut CEO Les Hiscoe on coping with a shaky supply chain in construction
BD+C's John Caulfield interviews Les Hiscoe, CEO of Shawmut Design and Construction, about how his firm keeps projects on schedule and budget in the face of shortages, delays, and price volatility.
Building Materials | Jun 20, 2022
Early-stage procurement: The next evolution of the construction supply chain
Austin Commercial’s Jason Earnhardt explains why supply chain issues for the construction industry are not going to go away and how developers and owners can get ahead of project roadblocks.
Sponsored | Metals | Jun 8, 2022
Downtempo Defines Bespoke Luxury in this Wine Country Home
Providing sophistication and distinction, ALPOLIC metal composite materials were used to frame this wine country custom luxury home, called Downtempo.
Sponsored | Metals | May 17, 2022
Inside Look at the Most Specified Aluminum Ladder Manufacturer in the USA
Sponsored | BD+C University Course | May 5, 2022
Designing with architectural insulated metal wall panels
Insulated metal wall panels (IMPs) offer a sleek, modern, and lightweight envelope system that is highly customizable. This continuing education course explores the characteristics of insulated metal wall panels, including how they can offer a six-in-one design solution. Discussions also include design options, installation processes, code compliance, sustainability, and available warranties.
Sponsored | BD+C University Course | Apr 10, 2022
Designing with commercial and industrial insulated metal wall panels
Discover the characteristics, benefits and design options for commercial/industrial buildings using insulated metal panels (IMPs). Recognize the factors affecting panel spans and the relationship of these to structural supports. Gain knowledge of IMP code compliance.
Sponsored | BD+C University Course | Feb 17, 2022
Metal roofing trends
New ideas in design and constructability are radically changing how metal systems are used as roofing for commercial and institutional buildings. Behind the investment in these new kinds of expressions and construction approaches is a growing interest in improved performance and reduced environmental impact. Metal roofing systems can cut cooling and heating loads significantly, according to the EPA.


