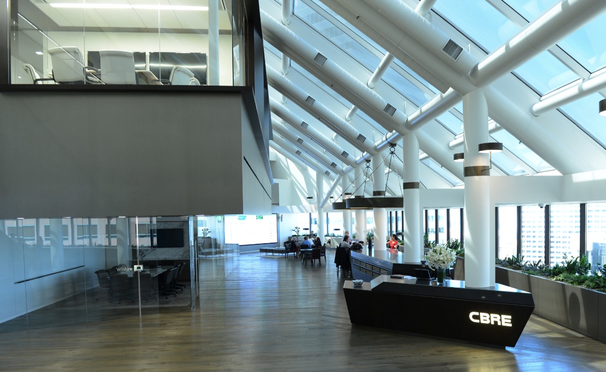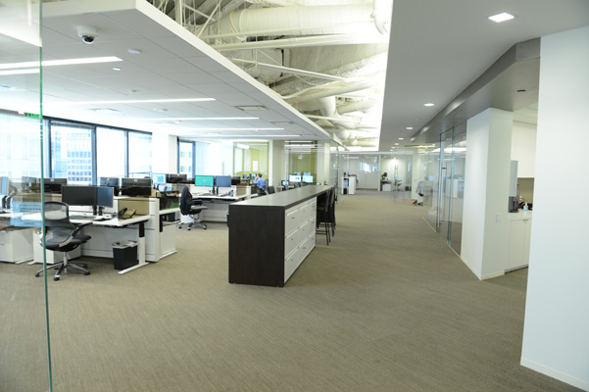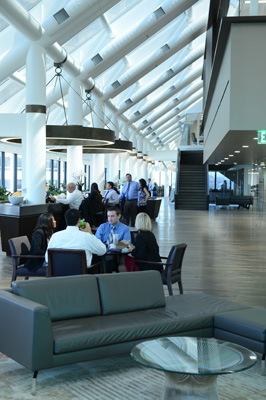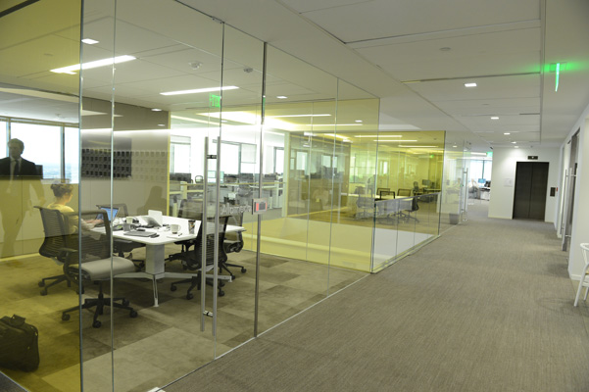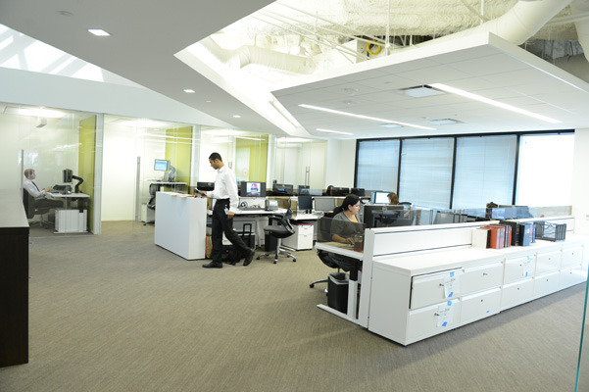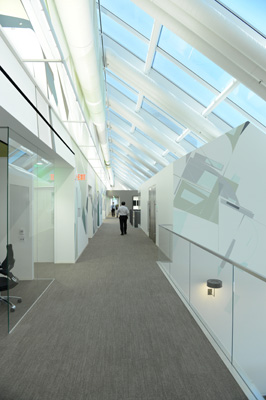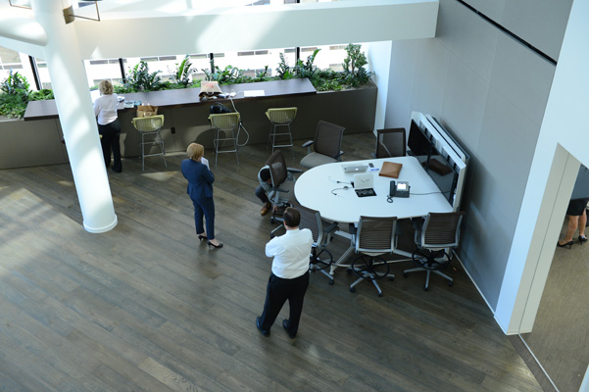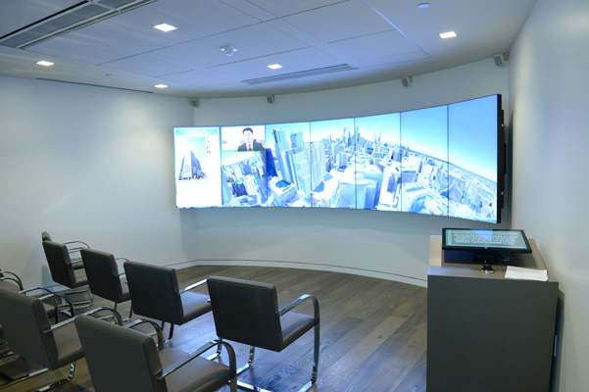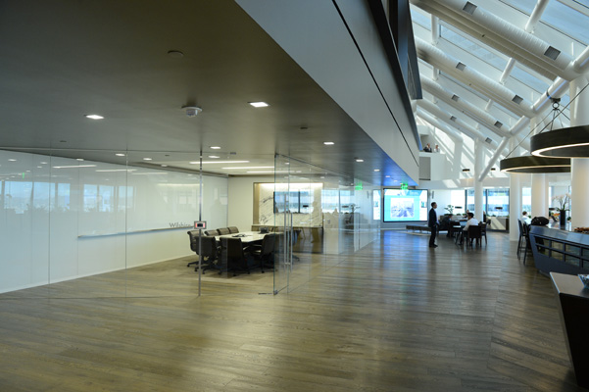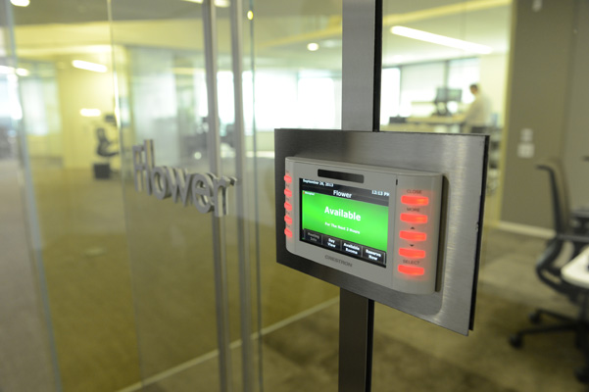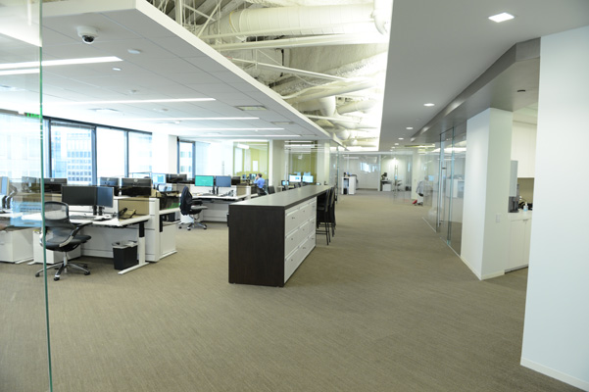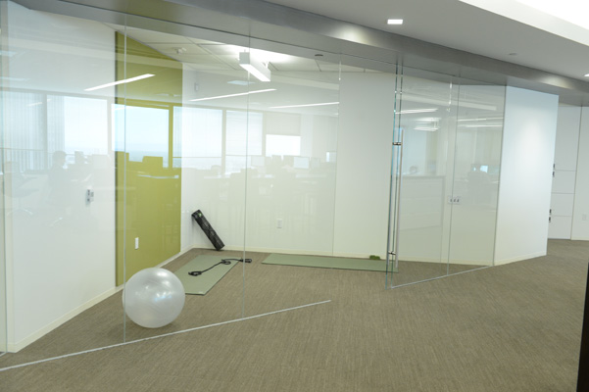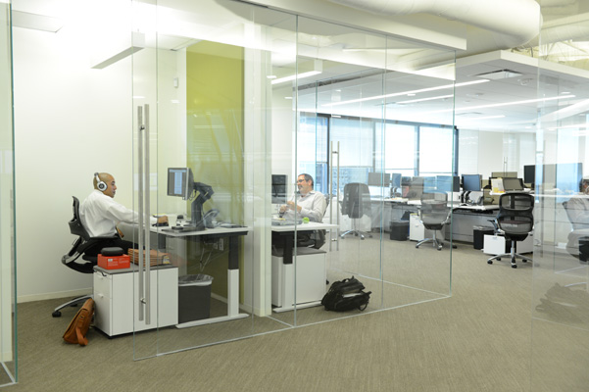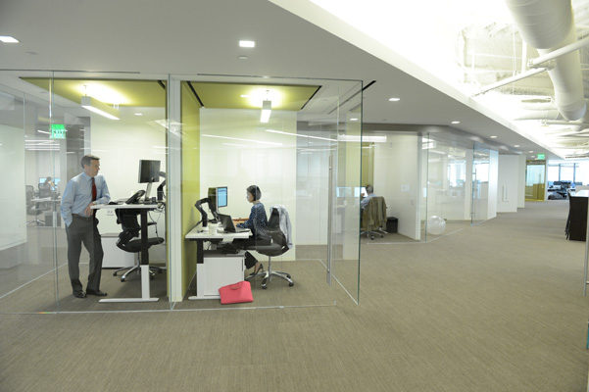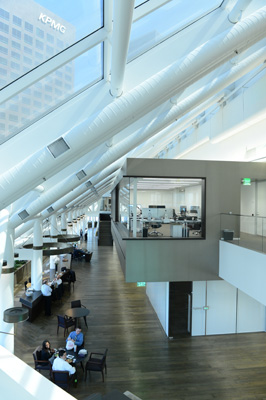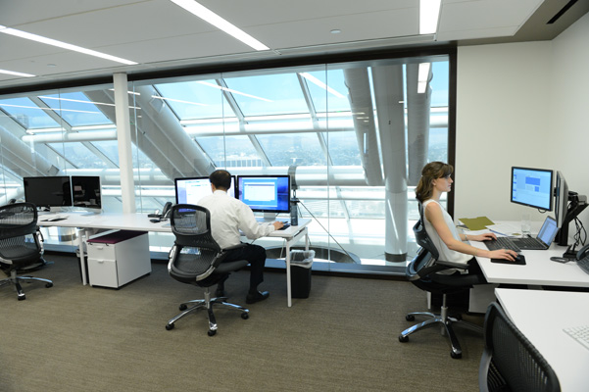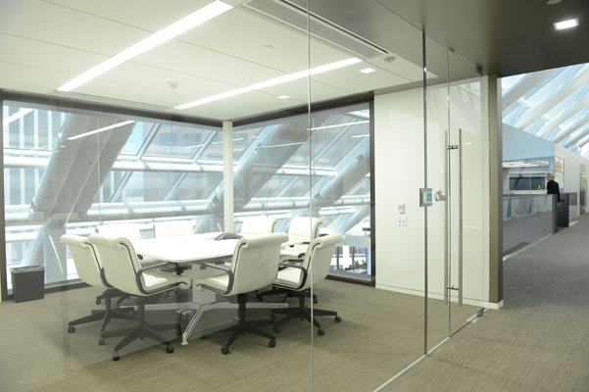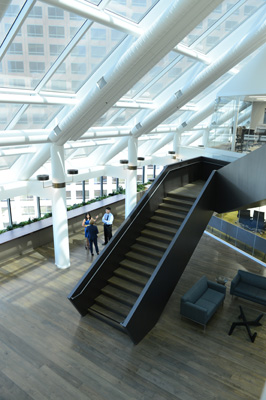The idea of shared workspaces is not new. Corporations and institutions have employed "hoteling" concepts for decades.
What's new is the scale of these projects. Large corporations like GlaxoSmithKline and CBRE are implementing "first come first serve"-type workplace concepts across entire floors and buildings—all in an effort to use their space more effectively and, in CBRE's case, reduce rent costs.
The LA Times yesterday reported on CBRE's new 200-person headquarters in Los Angeles, which occupies the top two floors of the 26-story 400 South Hope tower. All 200 occupants, from the executives to the brokers to the admin. staff, work in a completely "untethered" atmosphere, where assigned desks and offices are replaced with a variety flexible workspaces (traditional workstations, small private rooms, conference rooms, lobby space, etc.). The office is designed to encourage interaction and collaboration, with large common areas and collaboration "neighborhoods" (clusters of workstations).
LA Times' Roger Vincent writes:
"Desktop computers were replaced with laptops that can be stored in lockers in the new office. Upon arriving, employees collect their telephone headsets, laptops and key files. They then head to one of 10 "neighborhoods" where employees doing similar tasks such as legal work or property management cluster. Or they can set up in the heart of the office near the front door that looks like a cross between an upscale hotel lobby and a coffee bar.
Workstations have telephones, keyboards and monitors that employees plug into, and they can sit, stand or even walk on a treadmill while they work. There are media-equipped conference rooms for meetings and small booths for making private phone calls."
Read the full LA Times article.
Related Stories
| Aug 11, 2010
AIA to Congress: Act now to jump start building sector of economy
Tampa-based architect, Mickey Jacob, FAIA, unveiled the American Institute of Architects’ (AIA) Rebuild & Renew plan for both short- and long-term economic recovery to the House Committee on Small Business at a hearing October 7th.
| Aug 11, 2010
National Intrepid Center of Excellence tops out at Walter Reed
SmithGroup and The Intrepid Fallen Heroes Fund (IFHF), a non-profit organization supporting the men and women of the United States Armed Forces and their families, celebrated the overall structural completion of the National Intrepid Center of Excellence (NICoE), an advanced facility dedicated to research, diagnosis and treatment of military personnel and veterans suffering from traumatic brain injury.
| Aug 11, 2010
Jacobs, HDR top BD+C's ranking of the nation's 100 largest institutional building design firms
A ranking of the Top 100 Institutional Design Firms based on Building Design+Construction's 2009 Giants 300 survey. For more Giants 300 rankings, visit http://www.BDCnetwork.com/Giants
| Aug 11, 2010
Walt Disney Family Museum planned in San Francisco
Construction is under way on a new museum dedicated to the man behind the Disney empire. Set to open this fall in San Francisco, the Walt Disney Family Museum will feature 10 galleries, starting with Disney's beginnings on a Missouri farm.
| Aug 11, 2010
SAFTI FIRST hires Tim Nass as National Sales Manager
SAFTI FIRST, a leading USA manufacturer of fire rated glazing and framing systems, is pleased to announce the addition of Tim Nass as National Sales Manager. In his new role, Tim will be working closely with architects and contract glaziers in selecting the appropriate and most economical fire rated glazing solution for their project. He will also be coordinating SAFTI FIRST’s extensive network of architectural representatives throughout the United States.
| Aug 11, 2010
NCARB welcomes new board of directors
The National Council of Architectural Registration Boards (NCARB) introduces its Board of Directors for FY10, who were installed during the culmination of the Council’s 90th Annual Meeting and Conference in Chicago.
| Aug 11, 2010
Berkebile wins $100K award for commitment to environment
Robert Berkebile, the founding principal of BNIM Architects and a founding member of the U.S. Green Building Council, has been selected to receive a $100,000 Heinz Award. The award honors his role in promoting green building design and for his commitment and action toward restoring social, economic, and environmental vitality to America’s communities through sustainable architecture and planning.
| Aug 11, 2010
Polshek Partnership unveils design for University of North Texas business building
New York-based architect Polshek Partnership today unveiled its design scheme for the $70 million Business Leadership Building at the University of North Texas in Denton. Designed to provide UNT’s 5,400-plus business majors the highest level of academic instruction and professional training, the 180,000-sf facility will include an open atrium, an internet café, and numerous study and tutoring rooms—all designed to help develop a spirit of collaboration and team-oriented focus.


