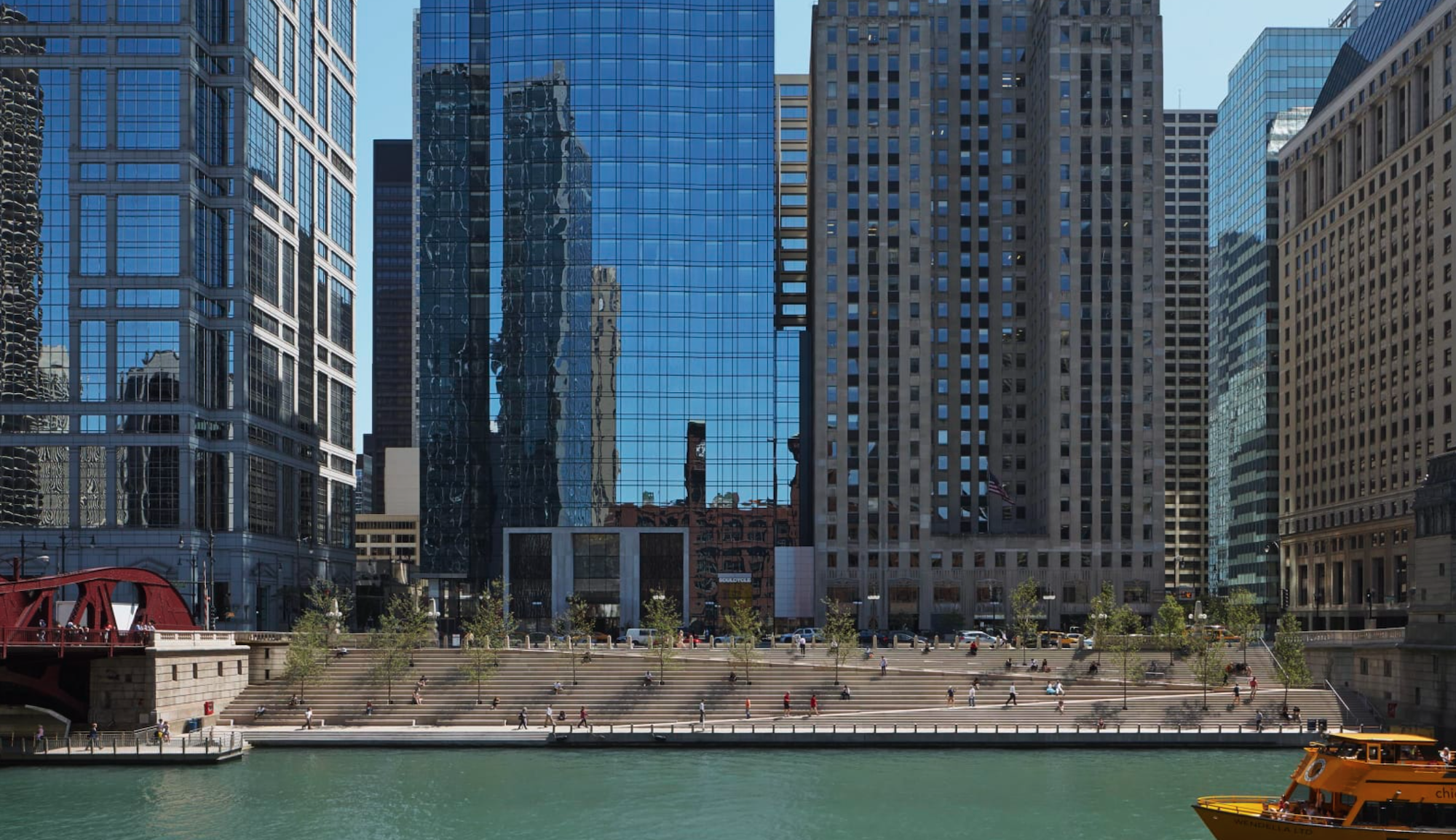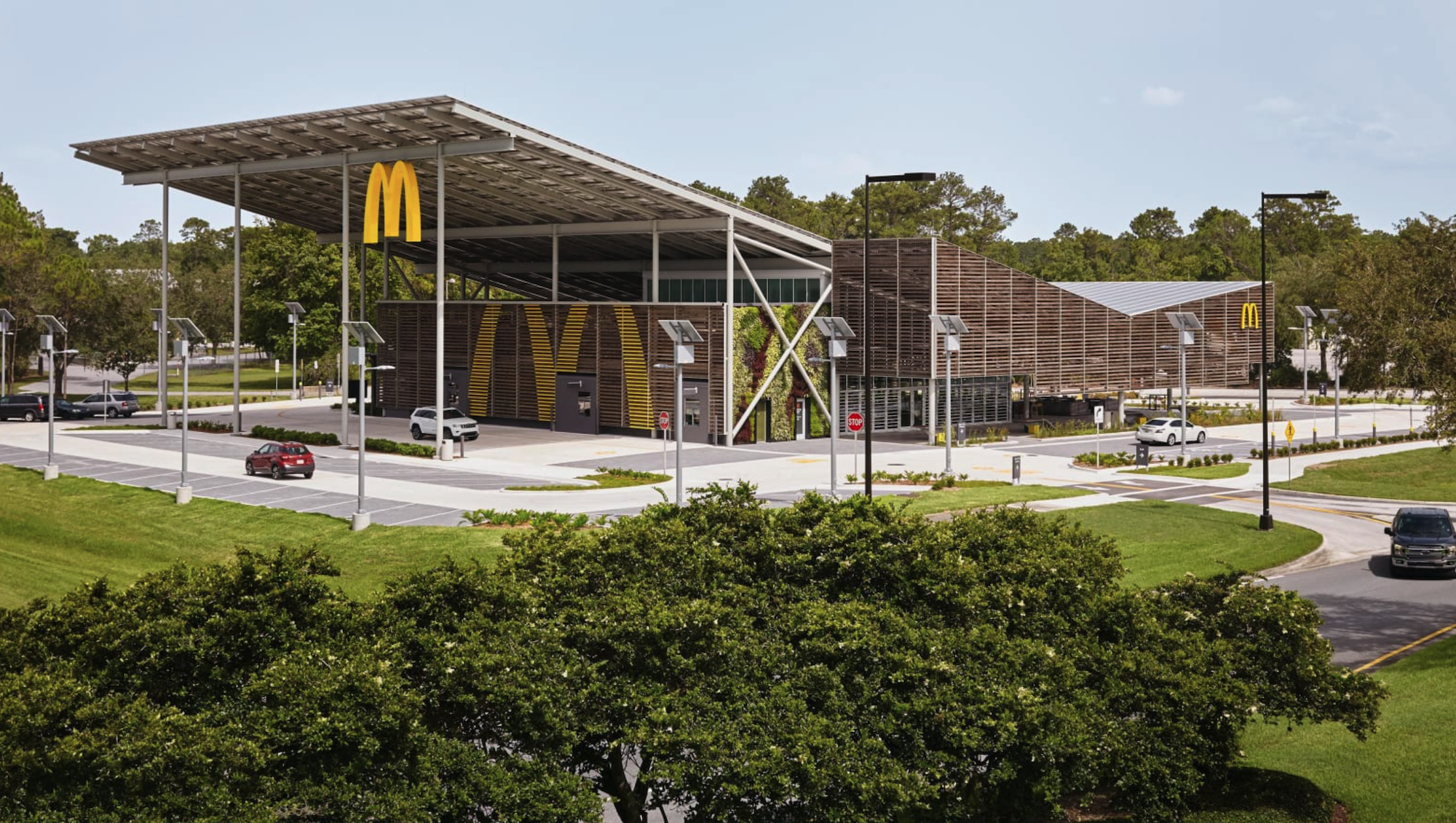The Board of Directors and the Strategic Council of the American Institute of Architects (AIA) are honoring Carol Ross Barney, FAIA, with the 2023 Gold Medal.
The Gold Medal honors an individual whose significant body of work has had a lasting influence on the theory and practice of architecture.
Barney is being recognized for her pursuit of architecture that betters the daily life of all who interact with it through nearly five decades of work. Barney earned her Bachelor of Architecture and Master of Architecture degrees from the University of Illinois at Urbana Champaign. After obtaining her bachelor’s degree, she enlisted in the U.S. Peace Corps and was deployed to Costa Rica where she worked for the fledgling Costa Rica National Park Service.
After her stint in the Peace Corps and time at the architecture firm Holabird & Root, Barney founded her practice, Ross Barney Architects, in 1981 in her native Chicago. Two years later, she was a recipient of the Plym Traveling Fellowship from University of Illinois Urbana Champaign, an opportunity that would invigorate her work in the public realm for the rest of her career.

In 1997, Barney was tasked with finding hope in the face of overwhelming tragedy as the lead designer for the Oklahoma City Federal Building. The project marked the first time a woman architect had been selected to lead such a commission. The 185,000-square-foot building, completed in 2005, integrates the necessary security measures with respect for pedestrians and the surrounding city. Seemingly at odds with the 1995 bombing incident that destroyed the Alfred P. Murrah Federal Building, Barney’s u-shaped design is a far cry from an impregnable fortress.
For nearly two decades, Barney championed the movement to inject new life into the Chicago River. The resulting Chicago Riverwalk is a 1.25-mile stretch of civic space that stretches from Lake Michigan to several of the river’s confluences. The park references the repurposed infrastructure that defines it in an effort to create discrete rooms between the bridges that span the river. Featuring kayak tours, a wine bar, veterans memorial, and countless public programs, the project has brought positive energy to Chicago’s urban realm and stands as a model for cities rethinking their water resources.
While Barney’s philosophy is evident in her work, she has, for nearly 30 years, delivered it to a generation of architects as an adjunct professor at the Illinois Institute of Technology. The topics of the studio courses Barney leads have been closely related to her practice, from water transportation to mixed use development that spurs a light manufacturing renaissance. Barney has also mentored countless talented architects in her studio, many of whom have built their own successful practices, become university architects, or discovered new paths through the values Barney instilled in them.

An unrivaled architect for the people, Barney exudes design excellence, social responsibility, and generosity. Throughout all of her work, she has endeavored to make the world a better place, and, in doing so, made an indelible mark on the profession. Her pioneering approach and ethics are clear examples of the highest aspirations of architecture.
Barney’s work has been celebrated with more than 200 national and international awards, including two COTE Top Ten Awards, the 2005 AIA Award for Public Architecture, and AIA Illinois Firm Award and Gold Medal.
Related Stories
| Aug 11, 2010
Colonnade fixes setback problem in Brooklyn condo project
The New York firm Scarano Architects was brought in by the developers of Olive Park condominiums in the Williamsburg section of Brooklyn to bring the facility up to code after frame out was completed. The architects designed colonnades along the building's perimeter to create the 15-foot setback required by the New York City Planning Commission.
| Aug 11, 2010
Wisconsin becomes the first state to require BIM on public projects
As of July 1, the Wisconsin Division of State Facilities will require all state projects with a total budget of $5 million or more and all new construction with a budget of $2.5 million or more to have their designs begin with a Building Information Model. The new guidelines and standards require A/E services in a design-bid-build project delivery format to use BIM and 3D software from initial ...
| Aug 11, 2010
Opening night close for Kent State performing arts center
The curtain opens on the Tuscarawas Performing Arts Center at Kent State University in early 2010, giving the New Philadelphia, Ohio, school a 1,100-seat multipurpose theater. The team of Legat & Kingscott of Columbus, Ohio, and Schorr Architects of Dublin, Ohio, designed the 50,000-sf facility with a curving metal and glass façade to create a sense of movement and activity.
| Aug 11, 2010
Residence hall designed specifically for freshman
Hardin Construction Company's Austin, Texas, office is serving as GC for the $50 million freshman housing complex at the University of Houston. Designed by HADP Architecture, Austin, the seven-story, 300,000-sf facility will be located on the university's central campus and have 1,172 beds, residential advisor offices, a social lounge, a computer lab, multipurpose rooms, a fitness center, and a...
| Aug 11, 2010
News Briefs: GBCI begins testing for new LEED professional credentials... Architects rank durability over 'green' in product attributes... ABI falls slightly in April, but shows market improvement
News Briefs: GBCI begins testing for new LEED professional credentials... Architects rank durability over 'green' in product attributes... ABI falls slightly in April, but shows market improvement
| Aug 11, 2010
Luxury Hotel required faceted design
Goettsch Partners, Chicago, designed a new five-star, 214-room hotel for the King Abdullah Financial District (KAFD) in Riyadh, Saudi Arabia. The design-build project, with Saudi Oger Ltd. as contractor and Rayadah Investment Co. as developer, has a three-story podium supporting a 17-story glass tower with a nine-story opening that allows light to penetrate the mass of the building.
| Aug 11, 2010
Three Schools checking into L.A.'s Ambassador Hotel site
Pasadena-based Gonzalez Goodale Architects is designing three new schools for Los Angeles Unified School District's Central Wilshire District. The $400 million campus, located on the site of the former Ambassador Hotel, will house a K-5 elementary school, a middle school, a high school, a shared recreation facility (including soccer field, 25-meter swimming pool, two gymnasiums), and a new publ...
| Aug 11, 2010
New Jersey's high-tech landscaping facility
Designed to enhance the use of science and technology in Bergen County Special Services' landscaping programs, the new single-story facility at the technical school's Paramus campus will have 7,950 sf of classroom space, a 1,000-sf greenhouse (able to replicate different environments, such as rainforest, desert, forest, and tundra), and 5,000 sf of outside landscaping and gardening space.







