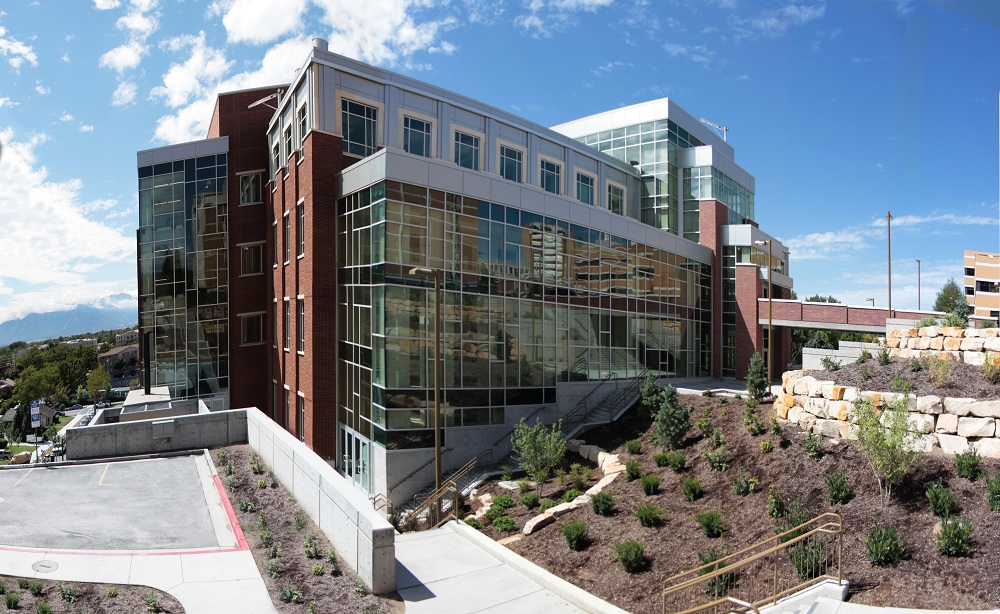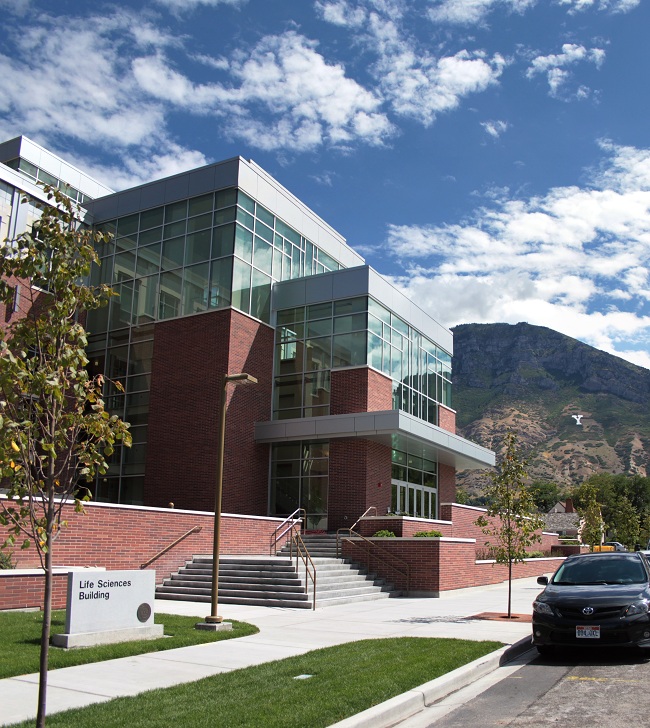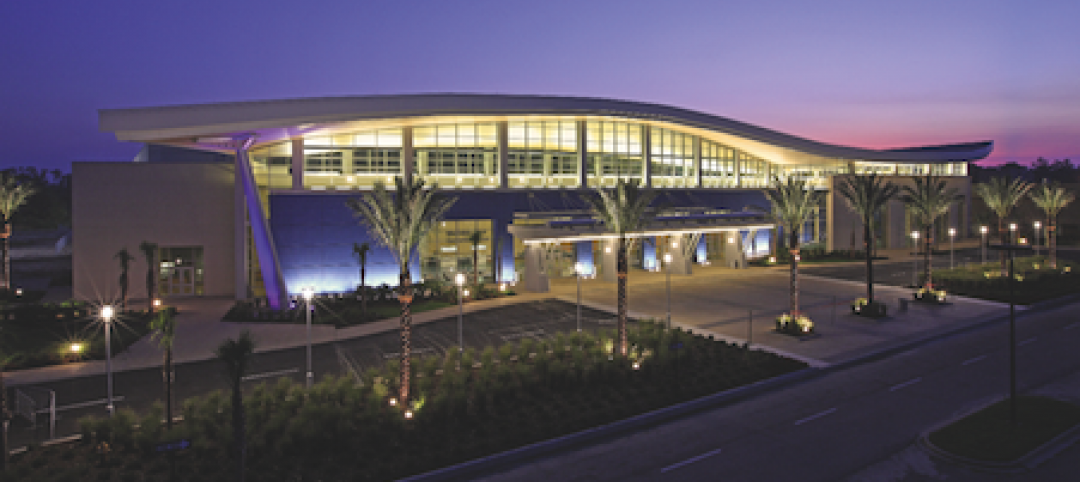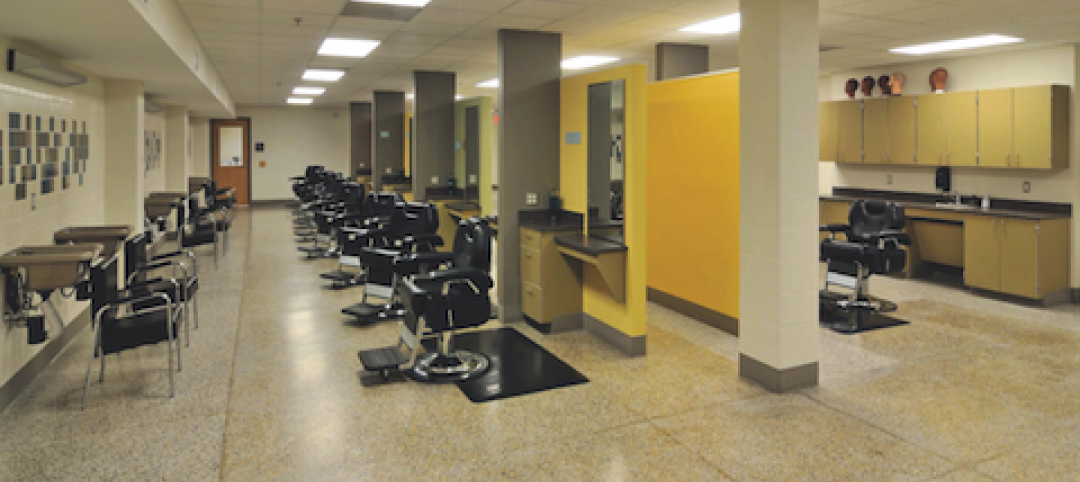Rising from the slope of a large bluff on the foothills of Utah’s imposing Wasatch Mountains, Brigham Young University’s new Life Sciences Building reveals the inspiration of its remarkable setting.
Multiple facets and elevations climb dramatically as if shaped by the same tectonic and erosional forces that have created massive escarpments and deeply incised canyons on the surrounding landscape. From inside, the expansive windows reveal that landscape while flooding learning, meeting and research spaces with natural light.
It’s a perfect metaphor for the College of Life Science’s mission to reveal the natural world to the human intellect.
This video gives a good sense of all the building has to offer. The camera “flies” through varied interior spaces – including teaching and research labs, auditoriums, corridors and common areas, a rooftop greenhouse and a massive central atrium. Exterior shots show how the complexly terraced profile echoes the mountainous landscape overlooking the BYU campus. From both inside and outside the building, you can see a prominent “spine” rising in stages through the center of the building, much like a ridgeline defining the center of a mountain’s mass.
Architectural Nexus, the firm selected to design the building, asked LCG Façades to get involved in the project early, providing design engineering expertise for the glass curtain wall and metal panel systems that would serve as the building envelope.
Ted Derby, business development manager at LCG Façades, says that a strong, lightweight cladding material was needed to meet the building’s seismic requirements: The massive Wasatch Fault that created the rugged setting is still active today. At the same time, a pressure-equalized rainscreen was required due to Utah’s adoption of the 2012 IBC Building Code.
To meet these needs, LCG Façades designed its exclusive SL-2200 rainscreen system and chose ALPOLIC® aluminum composite materials, fabricated at LCG’s 40,000 square-foot facility in Salt Lake City.
One of the key factors in achieving the project’s budgetary and quality goals, Derby says, was that “We could control most of the materials that were going on the job through our fabrication facility that allows us to fabricate curtain wall systems as well as metal composite panel systems.”

The central “spine” towers above like an alpine peak.
ALPOLIC® materials are most visible on the building’s “spine,” rising in a stepped fashion to tower above lower elevations on either side. Here, panels finished in a silver mica evoke the great blue limestone formation that caps the spine of the Wasatch Mountains. The same fire-retardant ACM panels in a custom blue mica bring hues of a summer sky to window openings and other reveals.
If you can’t be hiking or skiing the Wasatch, studying their flora and fauna in this evocative building may be the next best thing. In the new BYU Life Sciences Building, ALPOLIC® materials are truly helping to do nature proud.
Contact Information:
Phone Number: 1.800.422.7270
Fax Number: 757.436.1896
Email: info@ALPOLIC.com
Website: www.alpolic-americas.com
Related Stories
| Nov 2, 2010
11 Tips for Breathing New Life into Old Office Spaces
A slowdown in new construction has firms focusing on office reconstruction and interior renovations. Three experts from Hixson Architecture Engineering Interiors offer 11 tips for office renovation success. Tip #1: Check the landscaping.
| Nov 2, 2010
Cypress Siding Helps Nature Center Look its Part
The Trinity River Audubon Center, which sits within a 6,000-acre forest just outside Dallas, utilizes sustainable materials that help the $12.5 million nature center fit its wooded setting and put it on a path to earning LEED Gold.
| Nov 2, 2010
A Look Back at the Navy’s First LEED Gold
Building Design+Construction takes a retrospective tour of a pace-setting LEED project.
| Nov 2, 2010
Wind Power, Windy City-style
Building-integrated wind turbines lend a futuristic look to a parking structure in Chicago’s trendy River North neighborhood. Only time will tell how much power the wind devices will generate.
| Oct 13, 2010
Prefab Trailblazer
The $137 million, 12-story, 500,000-sf Miami Valley Hospital cardiac center, Dayton, Ohio, is the first major hospital project in the U.S. to have made extensive use of prefabricated components in its design and construction.
| Oct 13, 2010
Biloxi’s convention center bigger, better after Katrina
The Mississippi Coast Coliseum and Convention Center in Biloxi is once again open for business following a renovation and expansion necessitated by Hurricane Katrina.
| Oct 13, 2010
Tower commemorates Lewis & Clark’s historic expedition
The $4.8 million Lewis and Clark Confluence Tower in Hartford, Ill., commemorates explorers Meriwether Lewis and William Clark at the point where their trek to the Pacific Ocean began—the confluence of the Mississippi and Missouri Rivers.
| Oct 13, 2010
Community center under way in NYC seeks LEED Platinum
A curving, 550-foot-long glass arcade dubbed the “Wall of Light” is the standout architectural and sustainable feature of the Battery Park City Community Center, a 60,000-sf complex located in a two-tower residential Lower Manhattan complex. Hanrahan Meyers Architects designed the glass arcade to act as a passive energy system, bringing natural light into all interior spaces.
| Oct 13, 2010
Community college plans new campus building
Construction is moving along on Hudson County Community College’s North Hudson Campus Center in Union City, N.J. The seven-story, 92,000-sf building will be the first higher education facility in the city.
| Oct 12, 2010
Holton Career and Resource Center, Durham, N.C.
27th Annual Reconstruction Awards—Special Recognition. Early in the current decade, violence within the community of Northeast Central Durham, N.C., escalated to the point where school safety officers at Holton Junior High School feared for their own safety. The school eventually closed and the property sat vacant for five years.

















