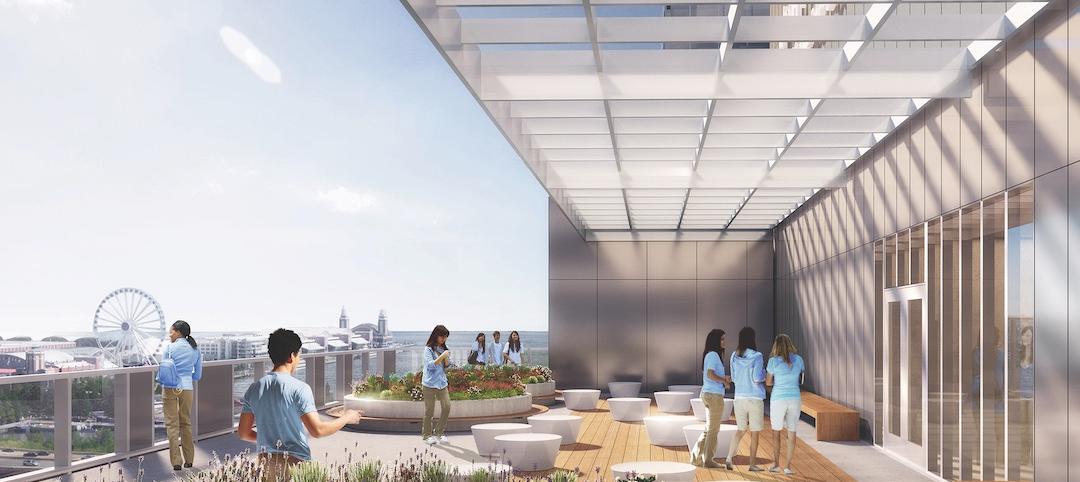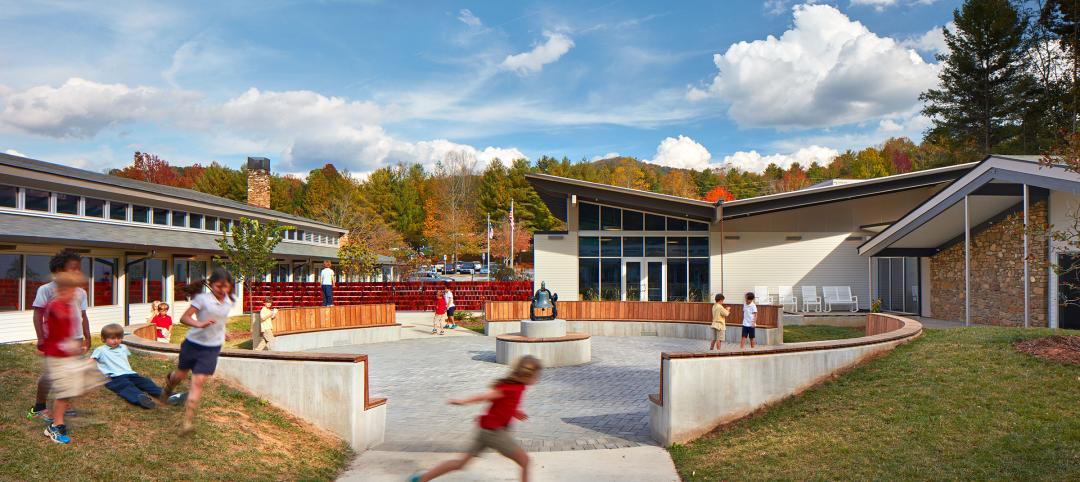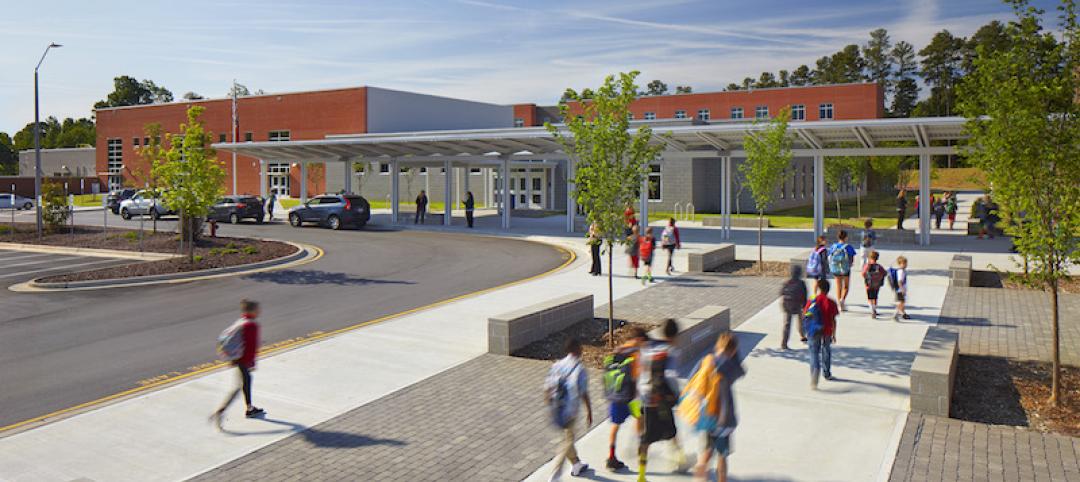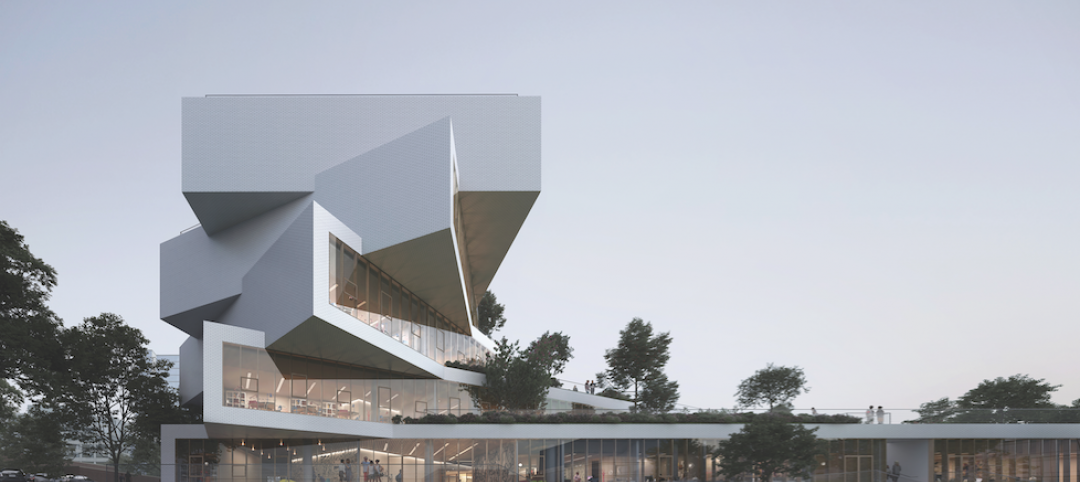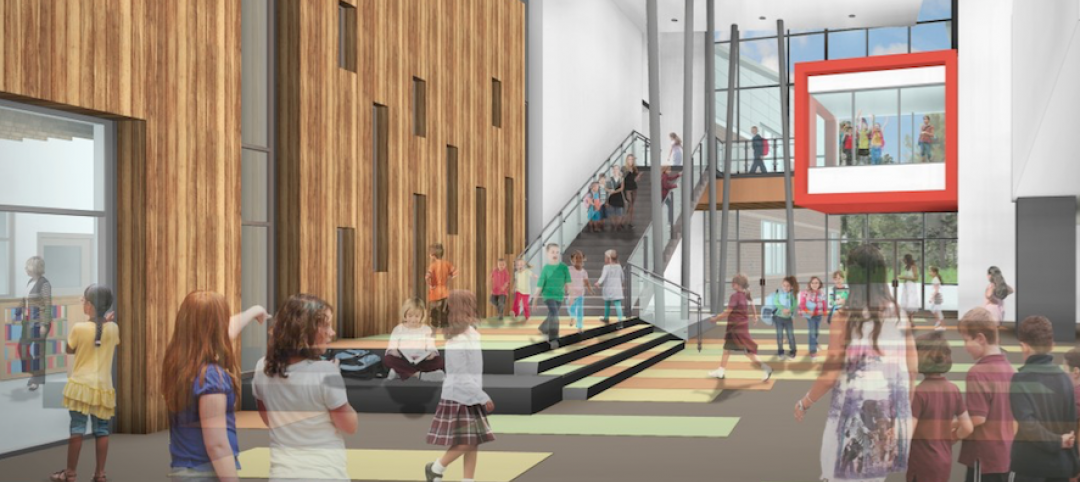 |
|
The proscenium was rebuilt after an interstitial floor housing the library was removed. The library was relocated to the former gymnasium space. |
Renovations to Seattle's historic Garfield High School focused mainly on restoring the 85-year-old building's faded beauty and creating a more usable and modern interior.
The 243,000-sf school (whose alumni include the impresario Quincy Jones) was so functionally inadequate that officials briefly considered razing it. But concerned stakeholders—including administrators, teachers, students, and community members—instead pushed for a massive renovation and wound up serving on the School Design Team. BD+C Renovation Awards judges were particularly impressed with the community's involvement in the $87 million overhaul.
For BLRB Architects of Tacoma, Wash., the Seattle office of Heery International (GC and CM), and the School Design Team, the project's biggest achievements include:
-
Converting the former auditorium into a social commons by demolishing an interstitial floor built in the '60s to house the library and reclaiming its three-story volume.
-
Rebuilding the ornate proscenium that was removed from around the stage when the '60s library cut the space in half.
-
Constructing a new 84,000-sf gymnasium and performing arts center.
—Jay W. Schneider, Senior Editor


Related Stories
K-12 Schools | Jul 8, 2019
Collaborative for High Performance Schools releases 2019 Core Criteria Version 3.0 Update
The update adds credits to lower carbon footprints and to promote climate change resiliency.
Building Tech | Jun 26, 2019
Modular construction can deliver projects 50% faster
Modular construction can deliver projects 20% to 50% faster than traditional methods and drastically reshape how buildings are delivered, according to a new report from McKinsey & Co.
K-12 Schools | May 17, 2019
Tall schools, tight spaces: Giving students access to the outdoors requires considerable creativity
Verticality has some plusses, according to AEC firms that have engaged such projects recently.
K-12 Schools | Apr 25, 2019
How outdoor environments provide value to K-12 learning, health, and safety
Outdoor spaces at school offer students key opportunities to learn, problem solve, and mentally refresh.
K-12 Schools | Jan 21, 2019
Safer K-12 design: School should feel – and look – like school
In an age during which stories of bullying, school shootings, and mental health concerns are all too common, designers have a critical role to play in crafting K-12 schools that simultaneously promote engaged learning and student safety.
K-12 Schools | Nov 5, 2018
Modernizing schools is paying off in creating better learning and teaching environments
A new paper reports on a recent study of nine schools in Washington DC that gauged occupants’ perceptions.
K-12 Schools | Jul 26, 2018
K-12 market trends 2018: Common areas enable hands-on learning
Modern designs emphasize social and collaboration spaces outside the classroom.
| May 30, 2018
Accelerate Live! talk: From micro schools to tiny houses: What’s driving the downsizing economy?
In this 15-minute talk at BD+C’s Accelerate Live! conference (May 10, 2018, Chicago), micro-buildings design expert Aeron Hodges, AIA, explores the key drivers of the micro-buildings movement, and how the trend is spreading into a wide variety of building typologies.
| May 24, 2018
Accelerate Live! talk: Security and the built environment: Insights from an embassy designer
In this 15-minute talk at BD+C’s Accelerate Live! conference (May 10, 2018, Chicago), embassy designer Tom Jacobs explores ways that provide the needed protection while keeping intact the representational and inspirational qualities of a design.
K-12 Schools | Jan 25, 2018
Cost estimating for K-12 school projects: An invaluable tool for budget management
Clients want to be able to track costs at every stage of a project, and cost estimates (current and life cycle) are valuable planning and design tools, writes LS3P's Ginny Magrath, AIA.




