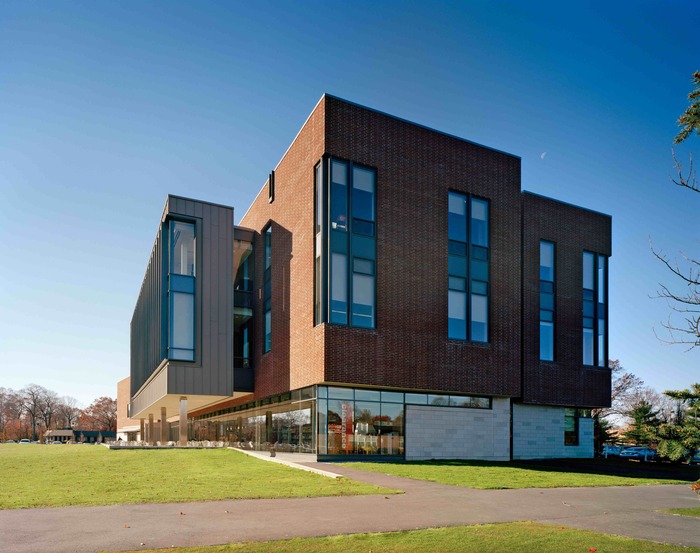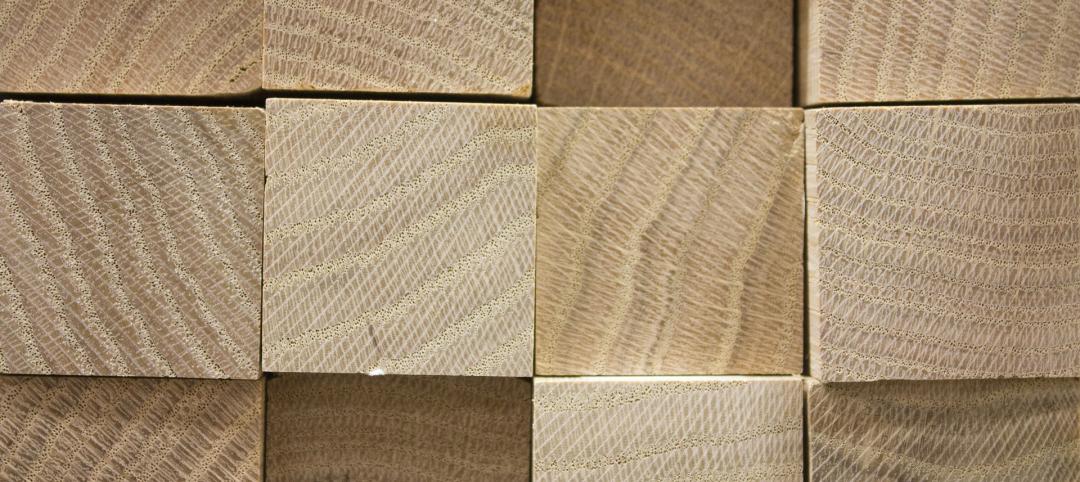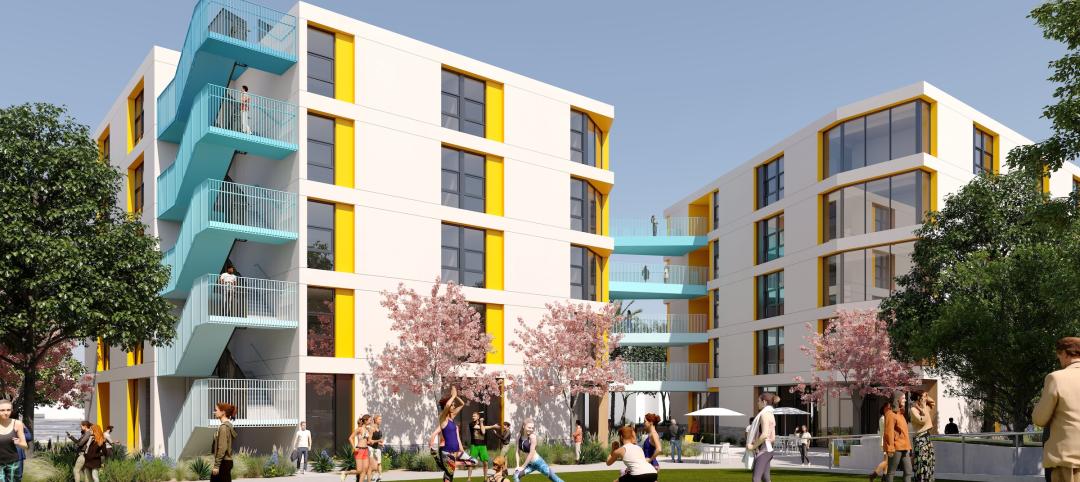BRB Architects has completed the 57,000 sf campus center and associated main quadrangle at Molloy College. Intended to be the centerpiece of the College’s transformation from a commuter college to a 24-hour learning community, the “Public Square” will support student life with spaces such as a café, lounges, study rooms, student club space, a bookstore and an art gallery. In addition, the center houses a 550-seat theater, as well as rehearsal and office spaces for the music department.
The 57,000 “Public Square” creates and frames a central campus quadrangle. A café, lounge and study space are located on the east side of the building, overlooking the quadrangle through the largely glazed east face of the building. The indoor spaces are an extension of the quadrangle, together creating a vibrant center for student life at Molloy.
The building is organized as a series of three layers separated by open-ended circulation spines, which allow visual connection to the Molloy Campus. The masonry-clad westernmost layer houses support spaces and enclosed offices. The loft-like central layer of the building with its exposed steel structure is designed for maximum flexibility, allowing multiple uses on a daily basis as well as being engineered for future reconfiguration as the needs of the campus community evolve. This zone contains larger spaces such as the multi-purpose space, the art gallery, student club workrooms, and the information commons, a flexible, technologically enabled space. This open zone is punctuated by a large sky lit atrium, connecting spaces vertically and creating a vibrant bustle throughout the building. The glass and zinc clad easternmost layer of the building acts as a veranda, visually connecting lounge and study spaces to the outdoor quadrangle. Here in the most permeable layer of the “Public Square” we see the interaction of indoor and outdoor activities that support the thriving learning community at Molloy College.
A 550-seat theater forms the southernmost mass of the building, and is articulated as a discrete pavilion. The slight rotation of the theater volume begins to gently enclose the main quadrangle while creating a pedestrian gateway from the western parking area, through the lobby, to the campus quadrangle.
Through the use of sand cast red brick, oak doors, and a warm natural color palette, the building maintains a strong connection to the existing campus fabric. The permeable flowing spaces, combined with the robust authenticity of polished concrete and exposed steel structure, however, reflect the sense that the “Public Square” serves a special function at Molloy College; that of connecting people to each other and to the world beyond.
Sustainable design objectives include: minimizing storm water run-off and heat absorption in parking areas and on roofs; ensuring good air quality; maximizing daylight and views; reducing water and energy usage; constructing with regionally obtained materials and using low-emitting paints, carpeting and composite wood products; and providing for day-to-day healthy operation and maintenance. LEED certification for the project is pending. BD+C
Related Stories
Hotel Facilities | Apr 24, 2024
The U.S. hotel construction market sees record highs in the first quarter of 2024
As seen in the Q1 2024 U.S. Hotel Construction Pipeline Trend Report from Lodging Econometrics (LE), at the end of the first quarter, there are 6,065 projects with 702,990 rooms in the pipeline. This new all-time high represents a 9% year-over-year (YOY) increase in projects and a 7% YOY increase in rooms compared to last year.
Architects | Apr 24, 2024
Shepley Bulfinch appoints new Board of Director: Evelyn Lee, FAIA
Shepley Bulfinch, a national architecture firm announced the appointment of new Board of Director member Evelyn Lee, FAIA as an outside director. With this new appointment, Lucia Quinn has stepped down from the firm’s Board, after serving many years as an outside board advisor and then as an outside director.
ProConnect Events | Apr 23, 2024
5 more ProConnect events scheduled for 2024, including all-new 'AEC Giants'
SGC Horizon present 7 ProConnect events in 2024.
75 Top Building Products | Apr 22, 2024
Enter today! BD+C's 75 Top Building Products for 2024
BD+C editors are now accepting submissions for the annual 75 Top Building Products awards. The winners will be featured in the November/December 2024 issue of Building Design+Construction.
Laboratories | Apr 22, 2024
Why lab designers should aim to ‘speak the language’ of scientists
Learning more about the scientific work being done in the lab gives designers of those spaces an edge, according to Adrian Walters, AIA, LEED AP BD+C, Principal and Director of SMMA's Science & Technology team.
Resiliency | Apr 22, 2024
Controversy erupts in Florida over how homes are being rebuilt after Hurricane Ian
The Federal Emergency Management Agency recently sent a letter to officials in Lee County, Florida alleging that hundreds of homes were rebuilt in violation of the agency’s rules following Hurricane Ian. The letter provoked a sharp backlash as homeowners struggle to rebuild following the devastating 2022 storm that destroyed a large swath of the county.
Mass Timber | Apr 22, 2024
British Columbia changing building code to allow mass timber structures of up to 18 stories
The Canadian Province of British Columbia is updating its building code to expand the use of mass timber in building construction. The code will allow for encapsulated mass-timber construction (EMTC) buildings as tall as 18 stories for residential and office buildings, an increase from the previous 12-story limit.
Standards | Apr 22, 2024
Design guide offers details on rain loads and ponding on roofs
The American Institute of Steel Construction and the Steel Joist Institute recently released a comprehensive roof design guide addressing rain loads and ponding. Design Guide 40, Rain Loads and Ponding provides guidance for designing roof systems to avoid or resist water accumulation and any resulting instability.
Building Materials | Apr 22, 2024
Tacoma, Wash., investigating policy to reuse and recycle building materials
Tacoma, Wash., recently initiated a study to find ways to increase building material reuse through deconstruction and salvage. The city council unanimously voted to direct the city manager to investigate deconstruction options and estimate costs.
Student Housing | Apr 19, 2024
$115 million Cal State Long Beach student housing project will add 424 beds
A new $115 million project recently broke ground at California State University, Long Beach (CSULB) that will add housing for 424 students at below-market rates. The 108,000 sf La Playa Residence Hall, funded by the State of California’s Higher Education Student Housing Grant Program, will consist of three five-story structures connected by bridges.

















