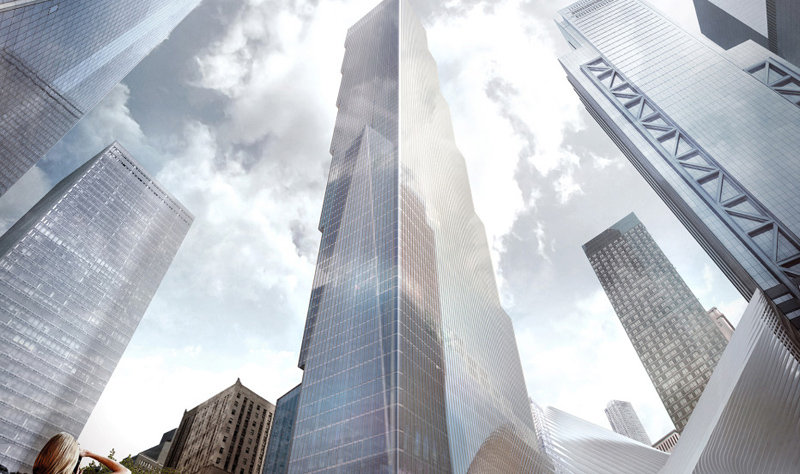After months of speculation, Bjarke Ingels’ firm BIG has finally released its design scheme for Two World Center, proving that the original Foster + Partners design will be replaced, Wired reports.
The long awaited and storied designs did not upset. Of the glass, staircase-meets-ziggurat-shape BIG came up with, developer Larry Silverstein told Wired: “I hadn’t seen a building like this beforehand, I hadn’t considered a building like this before, and certainly there was nothing down at the Trade Center to indicate that this would be a trend for tomorrow.”
Between each stack of blocks, or "step," is a terrace, which fulfills the client's request for emulatiing a Silicon Valley open-office atmosphere in dense Manhattan.
Ruport Murdoch’s News Corporation and 21st Century Fox have signed a non-binding letter of intent to build Two World Trade with Ingels’ design, which is infused with different back stories and philosophies. “The first thing [James Murdoch] said to me is he didn’t want to build a tower,” Ingels said.
For a full report on the design, head over to Wired. In the meantime, enjoy this sneak peek of renderings courtesy of the Bjarke Ingels Group:
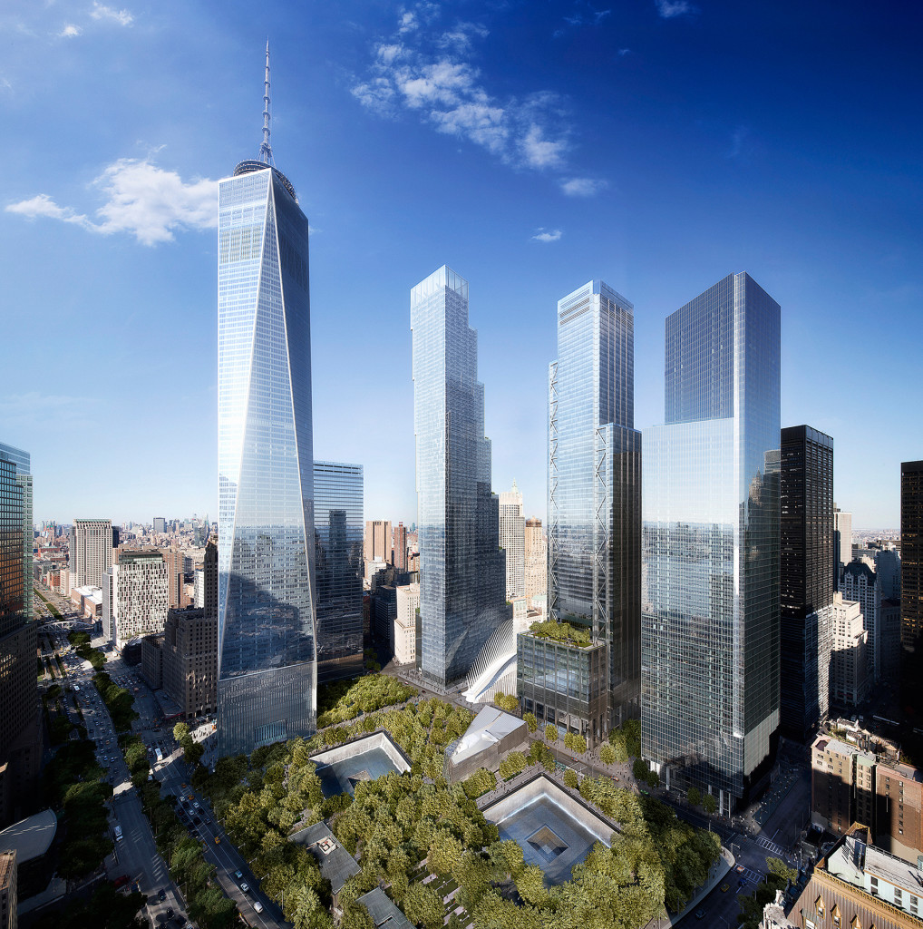
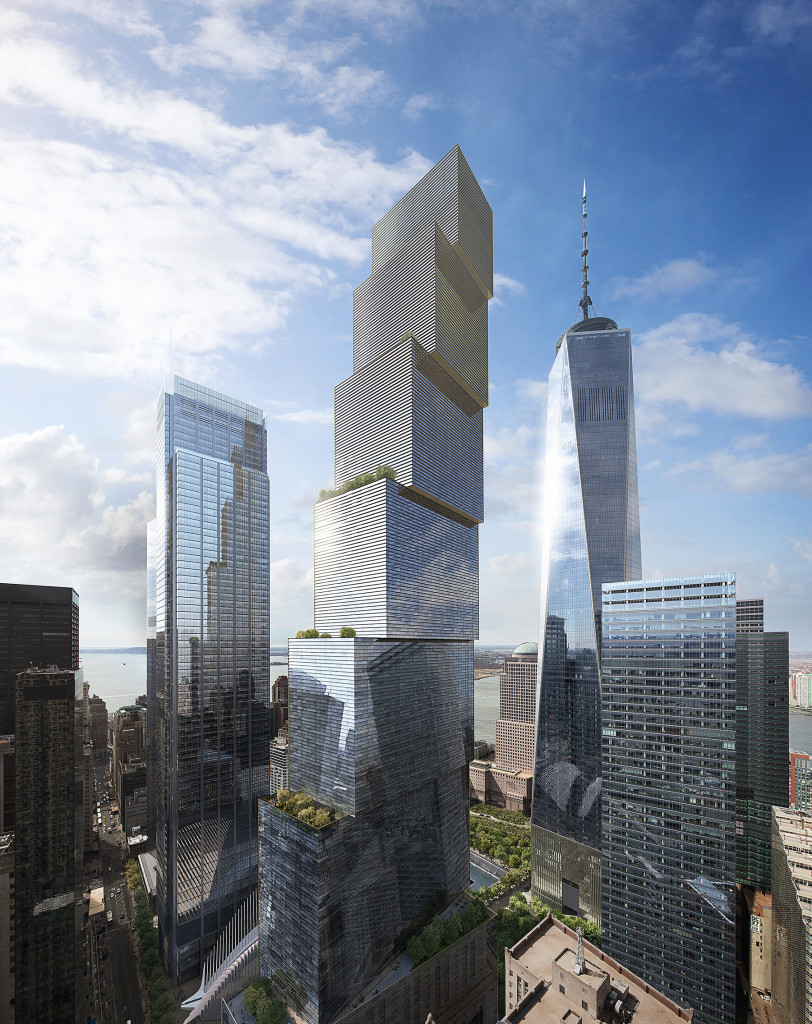

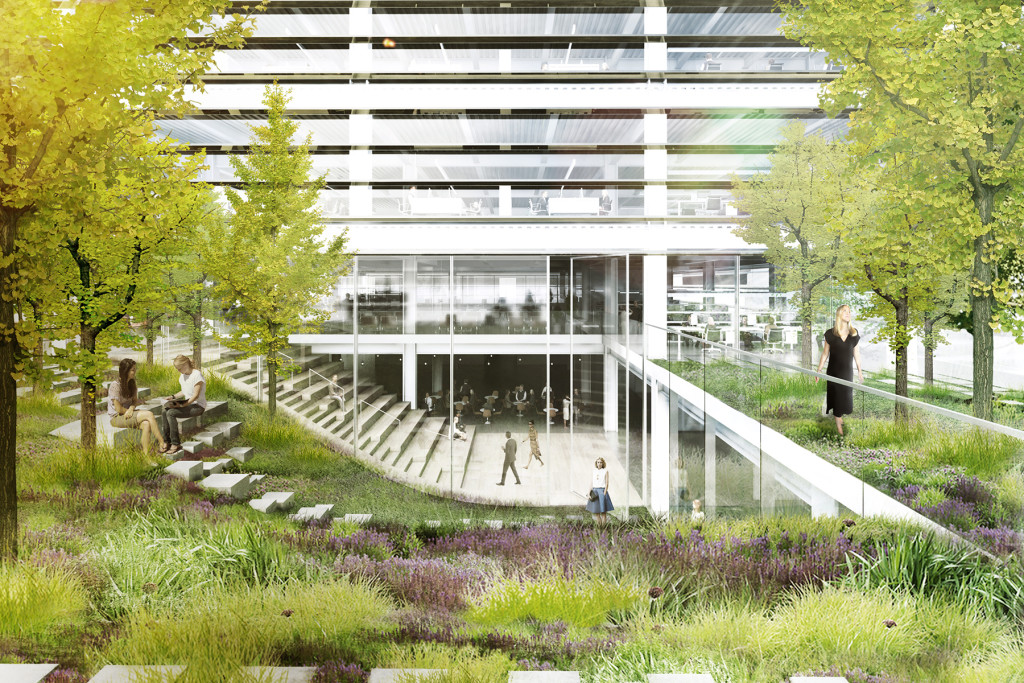
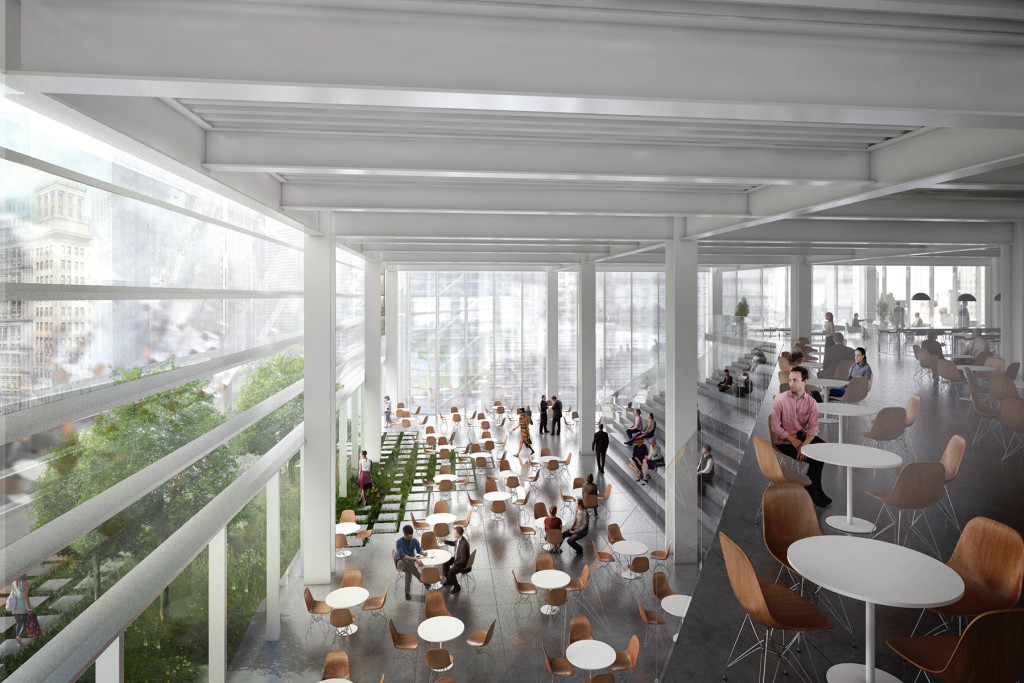
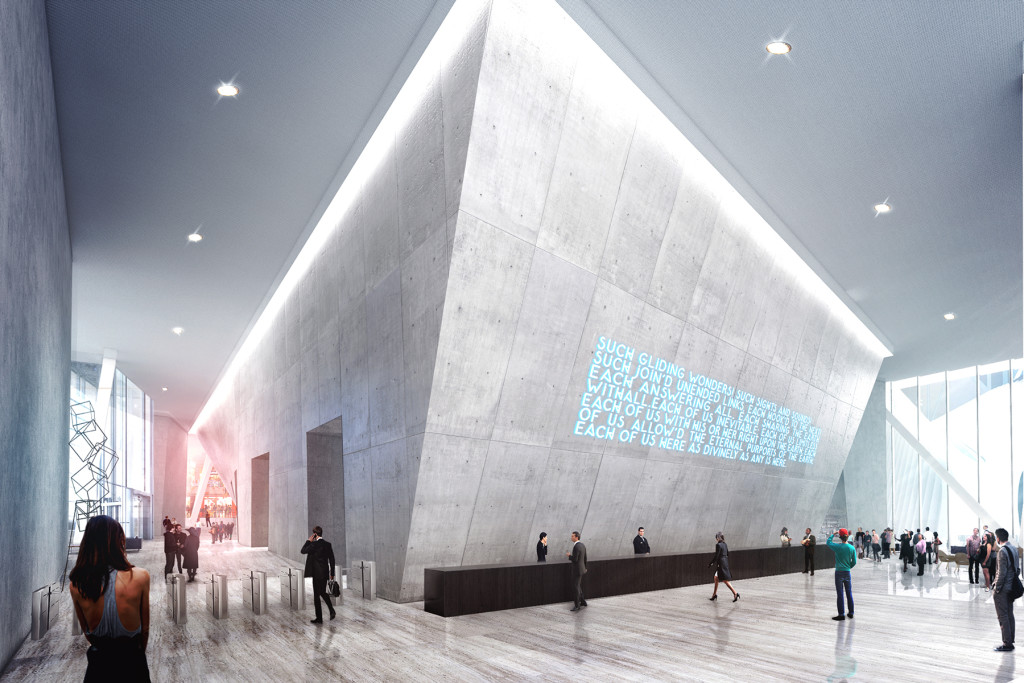
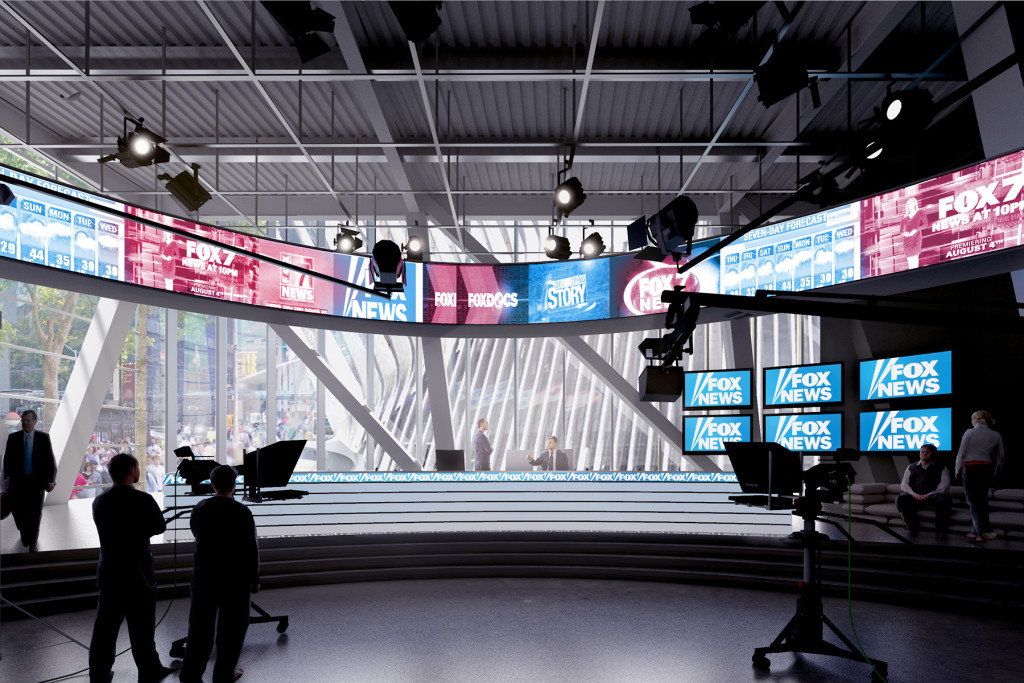
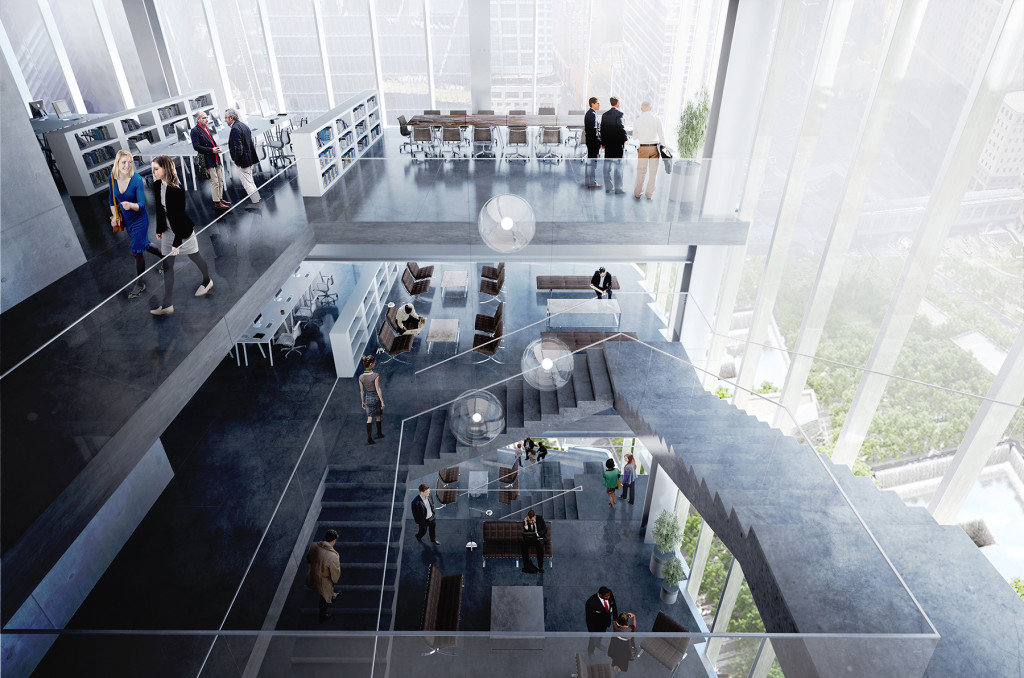
Related Stories
Adaptive Reuse | Mar 26, 2024
Adaptive Reuse Scorecard released to help developers assess project viability
Lamar Johnson Collaborative announced the debut of the firm’s Adaptive Reuse Scorecard, a proprietary methodology to quickly analyze the viability of converting buildings to other uses.
Security and Life Safety | Mar 26, 2024
Safeguarding our schools: Strategies to protect students and keep campuses safe
HMC Architects' PreK-12 Principal in Charge, Sherry Sajadpour, shares insights from school security experts and advisors on PreK-12 design strategies.
Green | Mar 25, 2024
Zero-carbon multifamily development designed for transactive energy
Living EmPower House, which is set to be the first zero-carbon, replicable, and equitable multifamily development designed for transactive energy, recently was awarded a $9 million Next EPIC Grant Construction Loan from the State of California.
Museums | Mar 25, 2024
Chrysler Museum of Art’s newly expanded Perry Glass Studio will display the art of glassmaking
In Norfolk, Va., the Chrysler Museum of Art’s Perry Glass Studio, an educational facility for glassmaking, will open a new addition in May. That will be followed by a renovation of the existing building scheduled for completion in December.
Sustainability | Mar 21, 2024
World’s first TRUE-certified building project completed in California
GENESIS Marina, an expansive laboratory and office campus in Brisbane, Calif., is the world’s first Total Resource Use and Efficiency (TRUE)-certified construction endeavor. The certification recognizes projects that achieve outstanding levels of resource efficiency through waste reduction, reuse, and recycling practices.
Office Buildings | Mar 21, 2024
Corporate carbon reduction pledges will have big impact on office market
Corporate carbon reduction commitments will have a significant impact on office leasing over the next few years. Businesses that have pledged to reduce their organization’s impact on climate change must ensure their next lease allows them to show material progress on their goals, according to a report by JLL.
Adaptive Reuse | Mar 21, 2024
Massachusetts launches program to spur office-to-residential conversions statewide
Massachusetts Gov. Maura Healey recently launched a program to help cities across the state identify underused office buildings that are best suited for residential conversions.
Legislation | Mar 21, 2024
Bill would mandate solar panels on public buildings in New York City
A recently introduced bill in the New York City Council would mandate solar panel installations on the roofs of all city-owned buildings. The legislation would require 100 MW of solar photovoltaic systems be installed on public buildings by the end of 2025.
Office Buildings | Mar 21, 2024
BOMA updates floor measurement standard for office buildings
The Building Owners and Managers Association (BOMA) International has released its latest floor measurement standard for office buildings, BOMA 2024 for Office Buildings – ANSI/BOMA Z65.1-2024.


