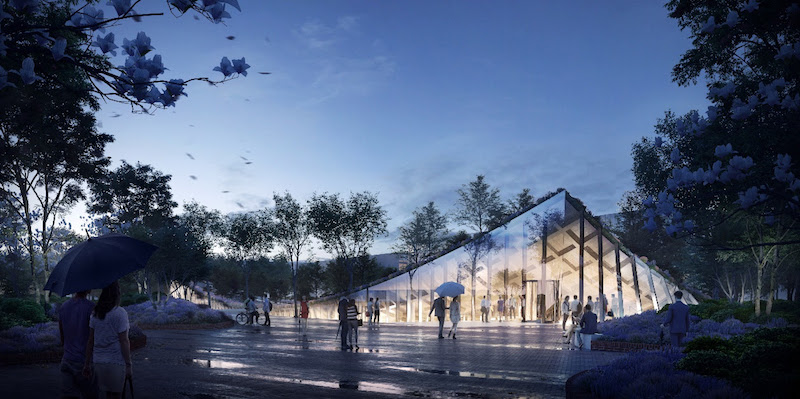After years of public comment and close collaboration with the Smithsonian Institution, Bjarke Ingels Group (BIG) has revealed its revised proposal for the Smithsonian Campus master plan in Washington, D.C.
The roughly 17-acre site includes the Castle, the Arts and Industries Building, the Freer Gallery, the Hirshhorn Museum and Sculpture Garden and the mostly subterranean Quadrangle Building, which is home to the National Museum of African Art, the Sackler Gallery of Art and the S. Dillon Ripley Center.
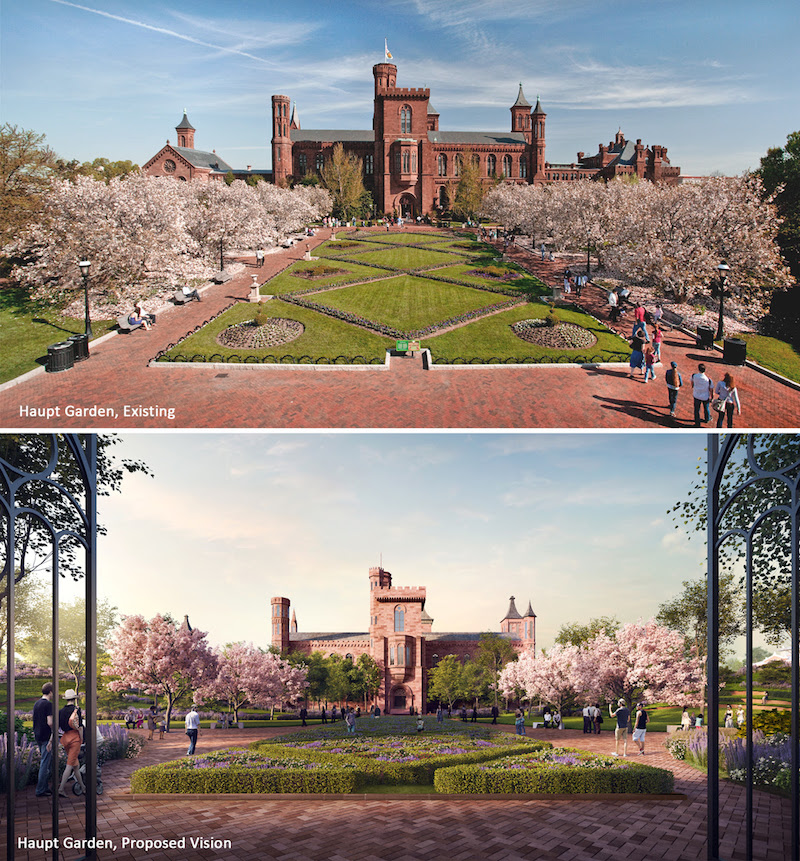 Rendering courtesy of BIG and Brick Visual.
Rendering courtesy of BIG and Brick Visual.
The revised plan reflects the team’s commitment to preserving the character of the Haupt Garden while addressing existing and future needs of the cultural institution. “Since our last proposal, we’ve been listening very closely to the public. We wanted the general feeling and fondness for the Haupt Garden to remain the same while also increasing its enjoyment and use, offering educational elements and after hour programs,” said Bjarke Ingels in a speech given to members of the Commission of Fine Arts (CFA), local decision makers, and residents and garden enthusiasts.
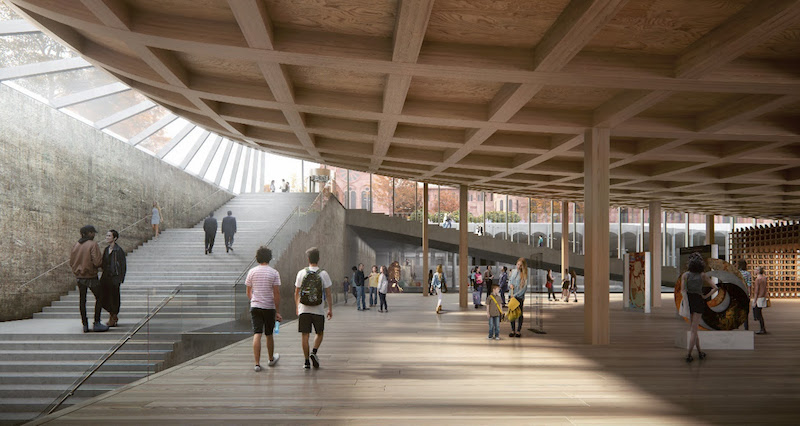 Rendering courtesy of BIG and Brick Visual.
Rendering courtesy of BIG and Brick Visual.
The new proposal also makes the National Museum of African Art and the Sackler Gallery more accessible. These areas were hidden beneath the garden and have been “under-enjoyed compared to the value they represent,” according to Ingels.
The new master plan will attempt to improve existing facilities by creating an expanded Visitor Center and a new Education Space, creating clear connections, access points, and visibility between the museums and gardens by reconfiguring the entrance pavilions to the African Art Museum and Sackler Gallery, and replacing aging building mechanical systems, including structural reinforcements of the Castle to withstand potential seismic activity.
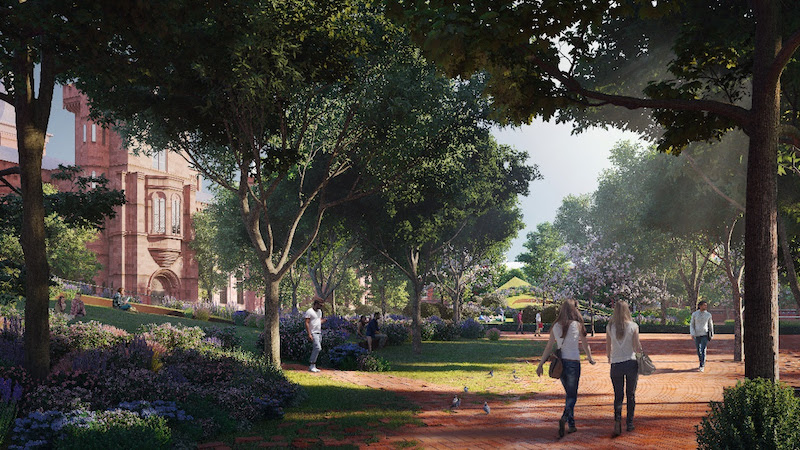 Rendering courtesy of BIG and Brick Visual.
Rendering courtesy of BIG and Brick Visual.
The first stage of the plan, the renovation of the Castle, is expected to begin in 2021.
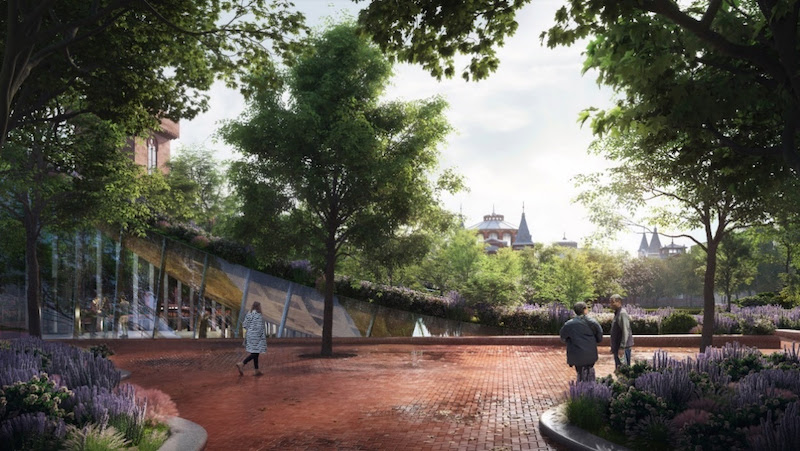 Rendering courtesy of BIG and Brick Visual.
Rendering courtesy of BIG and Brick Visual.
Related Stories
| Aug 11, 2010
PCL Construction, HITT Contracting among nation's largest commercial building contractors, according to BD+C's Giants 300 report
A ranking of the Top 50 Commercial Contractors based on Building Design+Construction's 2009 Giants 300 survey. For more Giants 300 rankings, visit http://www.BDCnetwork.com/Giants
| Aug 11, 2010
Webcor, Hunt Construction lead the way in mixed-use construction, according to BD+C's Giants 300 report
A ranking of the Top 30 Mixed-Use Contractors based on Building Design+Construction's 2009 Giants 300 survey. For more Giants 300 rankings, visit http://www.BDCnetwork.com/Giants
| Aug 11, 2010
Clark Group, Hensel Phelps among nation's largest federal government contractors, according to BD+C's Giants 300 report
A ranking of the Top 40 Federal Government Contractors based on Building Design+Construction's 2009 Giants 300 survey. For more Giants 300 rankings, visit http://www.BDCnetwork.com/Giants
| Aug 11, 2010
Report: Fraud levels fall for construction industry, but companies still losing $6.4 million on average
The global construction, engineering and infrastructure industry saw a significant decline in fraud activity with companies losing an average of $6.4 million over the last three years, according to the latest edition of the Kroll Annual Global Fraud Report, released today at the Association of Corporate Counsel’s 2009 Annual Meeting in Boston. This new figure represents less than half of last year’s amount of $14.2 million.
| Aug 11, 2010
Jacobs, HDR top BD+C's ranking of the nation's 100 largest institutional building design firms
A ranking of the Top 100 Institutional Design Firms based on Building Design+Construction's 2009 Giants 300 survey. For more Giants 300 rankings, visit http://www.BDCnetwork.com/Giants
| Aug 11, 2010
Walt Disney Family Museum planned in San Francisco
Construction is under way on a new museum dedicated to the man behind the Disney empire. Set to open this fall in San Francisco, the Walt Disney Family Museum will feature 10 galleries, starting with Disney's beginnings on a Missouri farm.
| Aug 11, 2010
Draft NIST report on Cowboys practice facility collapse released for public comment
A fabric-covered, steel frame practice facility owned by the National Football League’s Dallas Cowboys collapsed under wind loads significantly less than those required under applicable design standards, according to a report released today for public comment by the Commerce Department's National Institute of Standards and Technology (NIST).
| Aug 11, 2010
David Rockwell unveils set for upcoming Oscar show
The Academy of Motion Picture Arts and Sciences and 82nd Academy Awards® production designer David Rockwell unveiled the set for the upcoming Oscar show.
| Aug 11, 2010
Renovated city hall to revitalize California city
Los Angeles-based Nadel Architects has completed a $91 million revitalization of three landmark buildings in the Richmond (Calif.) Civic Center: City Hall, the Hall of Justice, and the Civic Auditorium/Art Center. Replacement of exterior glazing, rehabilitation of the exterior envelope, and installation of stone panels and brick bring the center back to its 1930s feel.


