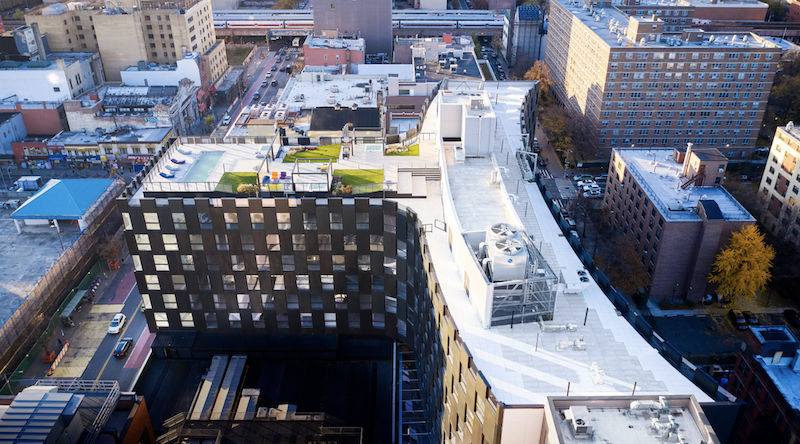At approximately 280,000-sf, The Smile, a new mixed-use development design by Bjarke Ingles Group, bridges Harlem’s active 125th Street corridor and the quieter 126th Street.
The project will combine a nursing school on the street level with residential apartment units above. One-third of the apartments will be affordable units. The project’s T-shaped footprint will offer a diverse set of unit sizes and layouts while also strengthening the connection with neighboring buildings. The southern cantilevered portion of the building will appear to hover over the existing commercial building on 125h Street, creating a dynamic component in the evolving uptown streetscape.
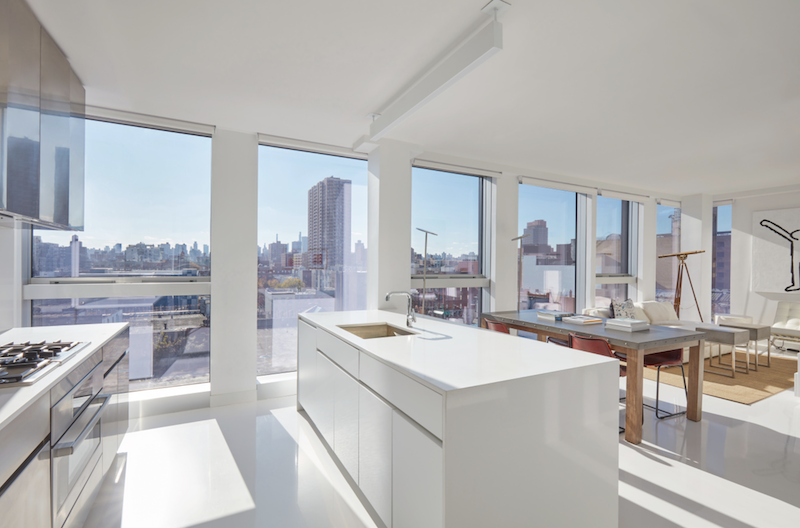
Interior spaces comprise raw architectural materials such as wood, exposed concrete, and exposed steel trusses. Entrances are tiled with splashes of colored concrete that draws inspiration from the neighborhood’s murals.
Building amenities include a fitness center, a media room, relaxation spas, social lounges, and workspaces that overlook a three-story gallery. Located on the roof will be whirlpool spas, a swimming pool, and roof decks surrounded by landscaped features that provide space for social activities and gatherings.
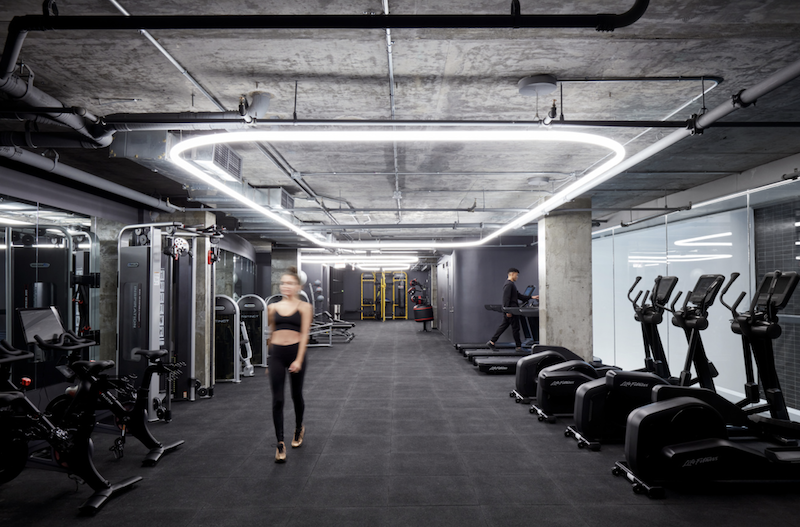
The building’s facade gently slopes inwards as it rises, softening the hard linear street edge. This design allows the building massing to comply with the city’s zoning envelope while also enabling the residential street to have more direct sunlight. The interlocking checkerboard facade panel system allows for floor-to-ceiling windows in each residential unit.
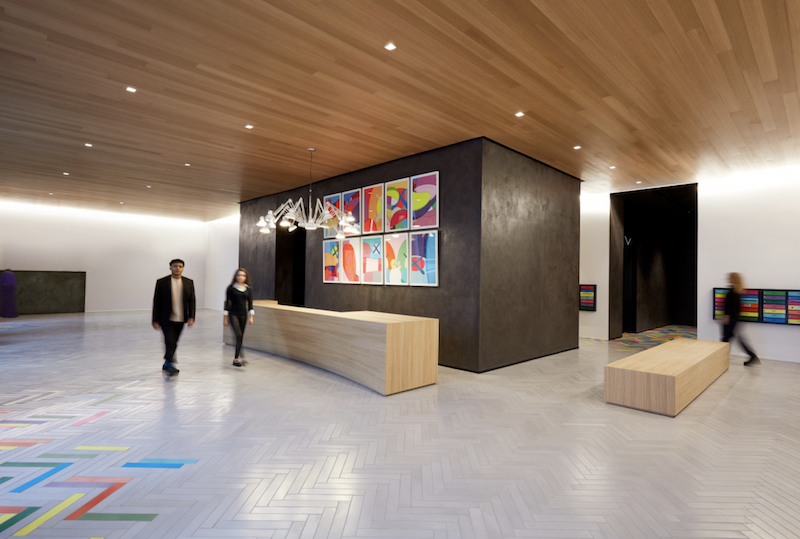

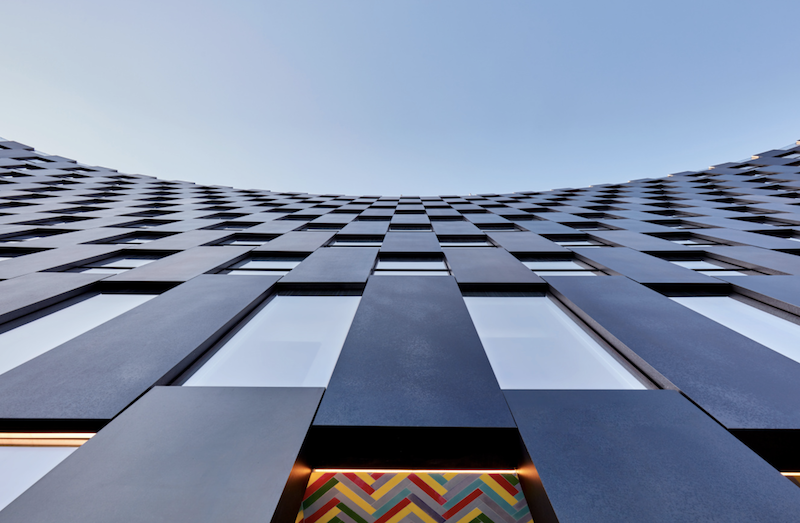
Related Stories
| Aug 11, 2010
Gensler, HOK, HDR among the nation's leading reconstruction design firms, according to BD+C's Giants 300 report
A ranking of the Top 100 Reconstruction Design Firms based on Building Design+Construction's 2009 Giants 300 survey. For more Giants 300 rankings, visit http://www.BDCnetwork.com/Giants
| Aug 11, 2010
The Joule Hotel
Dallas, Texas
The Joule Hotel in Dallas, designed by local firm Coburn & Smith, was constructed in 1927 as the Dallas National Bank Building. Originally one of the finest examples of gothic revival architecture in Texas, it had had most of its gothic elements removed over the years after being converted into an office building and later abandoned. What was left had fallen into disrepair.
| Aug 11, 2010
AECOM, WATG top BD+C's ranking of the nation's 75 largest hotel design firms
A ranking of the Top 75 Hotel Design Firms based on Building Design+Construction's 2009 Giants 300 survey. For more Giants 300 rankings, visit http://www.BDCnetwork.com/Giants
| Aug 11, 2010
ASHRAE introduces building energy label prototype
Most of us know the fuel efficiency of our cars, but what about our buildings? ASHRAE is working to change that, moving one step closer today to introducing its building energy labeling program with release of a prototype label at its 2009 Annual Conference in Louisville, Ky.
| Aug 11, 2010
Urban Land Institute honors five 'outstanding' developments in Europe, Middle East, and Africa
Five outstanding developments have been selected as winners of the Urban Land Institute (ULI) 2009 Awards for Excellence: Europe, Middle East, and Africa (EMEA) competition. This year, the competition also included the announcement of two special award winners. The Awards for Excellence competition is widely regarded as the land use industry’s most prestigious recognition program.
| Aug 11, 2010
Cannon Design’s European-inspired Sparkling Hill Resort breaks ground
Cannon Design, a leading international architectural, engineering and planning firm, is pleased to announce that the firm’s Sparkling Hill Resort and Wellness Hotel in Vernon, BC, has broken ground.
| Aug 11, 2010
10 tips for mitigating influenza in buildings
Adopting simple, common-sense measures and proper maintenance protocols can help mitigate the spread of influenza in buildings. In addition, there are system upgrades that can be performed to further mitigate risks. Trane Commercial Systems offers 10 tips to consider during the cold and flu season.
| Aug 11, 2010
Skanska, Turner most active in U.S. hotel construction, according to BD+C's Giants 300 report
A ranking of the Top 50 Hotel Contractors based on Building Design+Construction's 2009 Giants 300 survey. For more Giants 300 rankings, visit http://www.BDCnetwork.com/Giants
| Aug 11, 2010
AECOM, Arup, Gensler most active in commercial building design, according to BD+C's Giants 300 report
A ranking of the Top 100 Commercial Design Firms based on Building Design+Construction's 2009 Giants 300 survey. For more Giants 300 rankings, visit http://www.BDCnetwork.com/Giants


