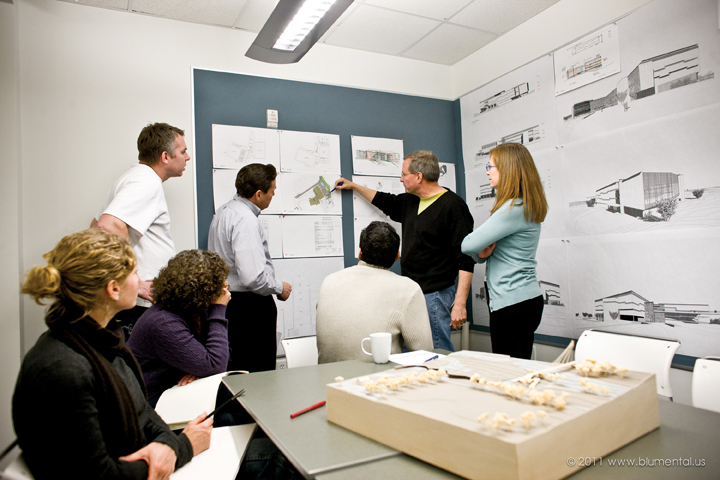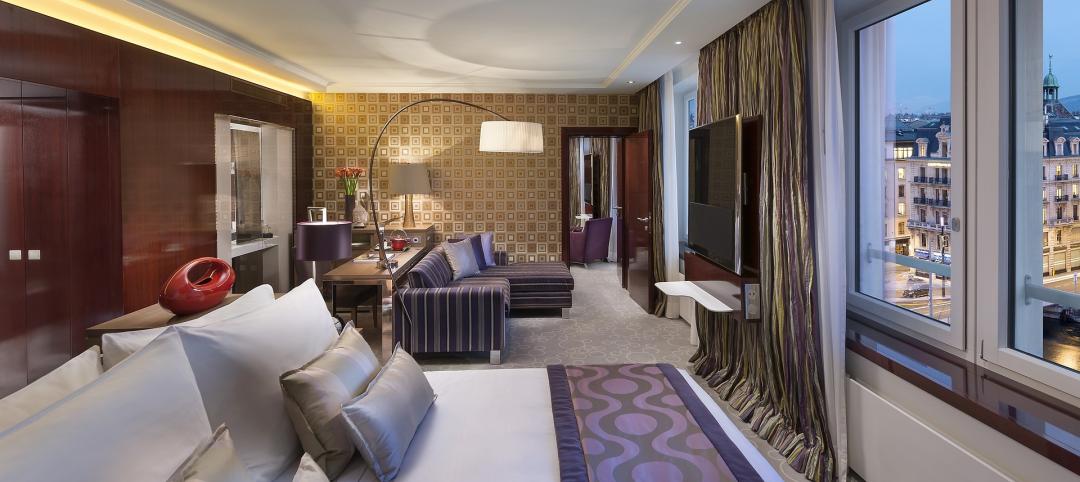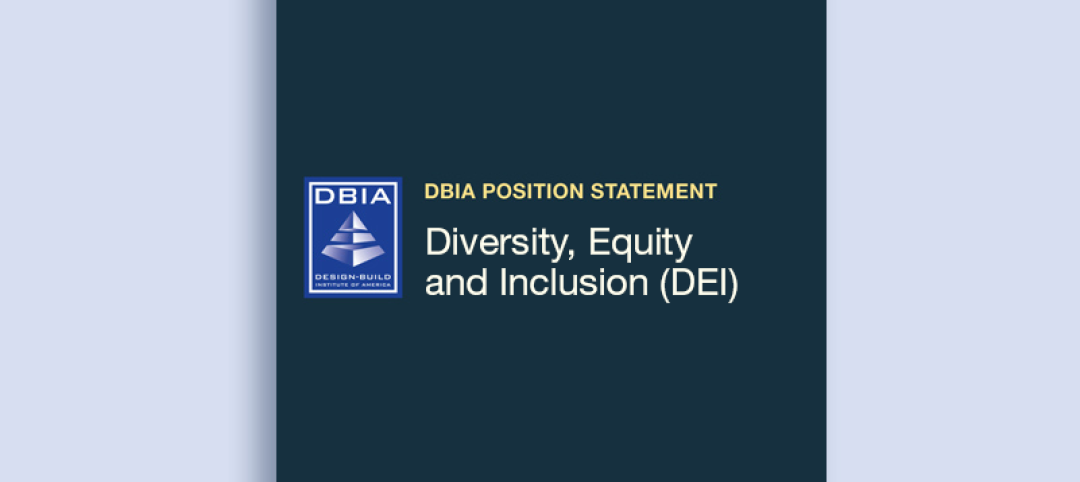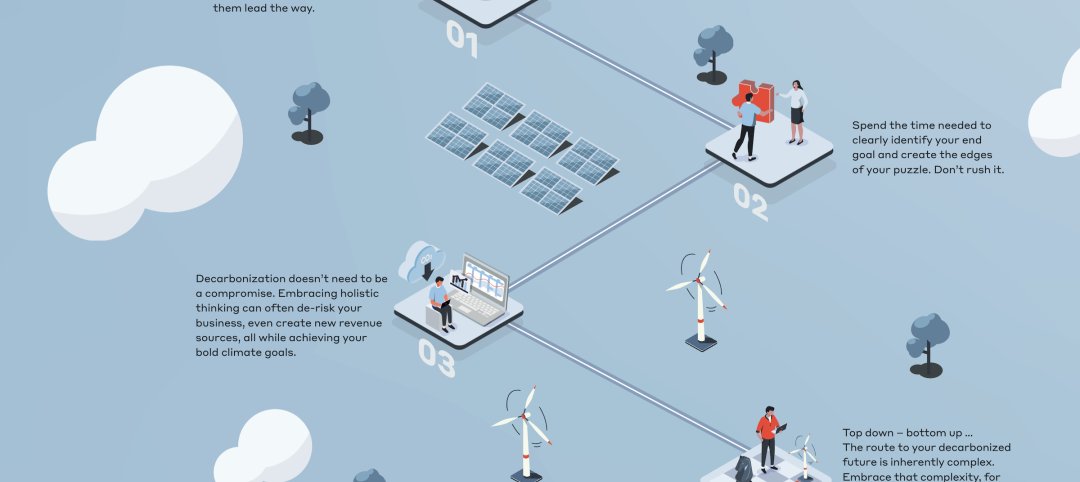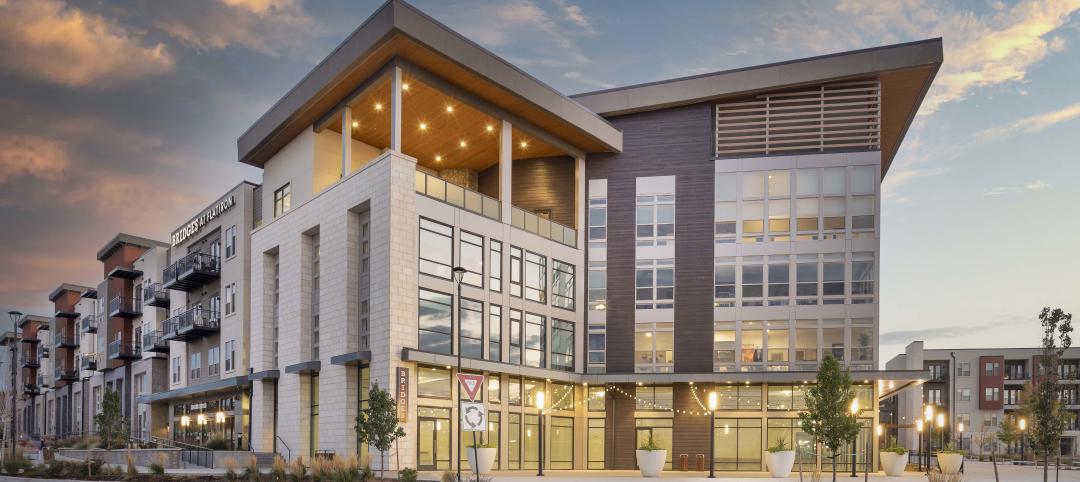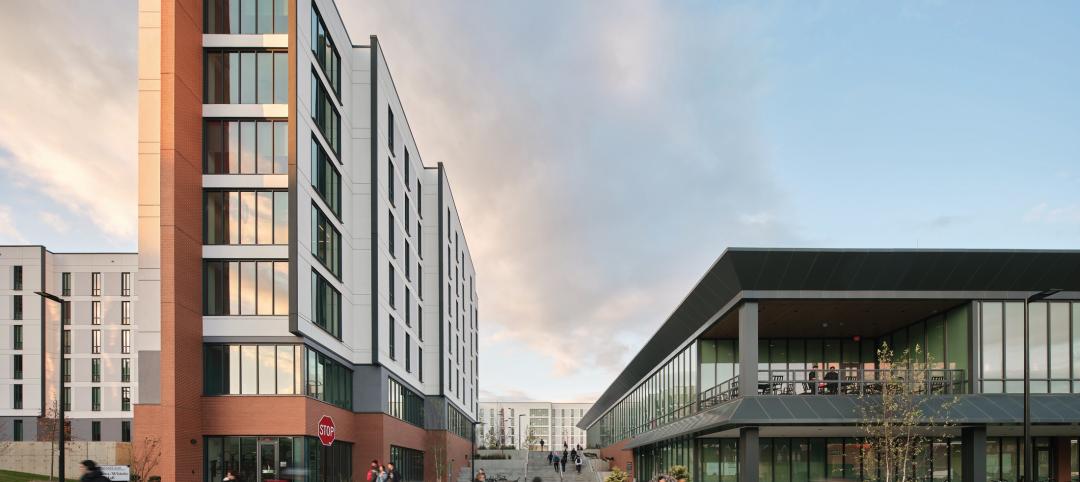At 65 employees, MHTN Architects is one of the largest architecture firms in Utah, which it has been serving from its base in Salt Lake City since 1923. That devotion to service applies not only to the many public and private buildings it has designed throughout the Beehive State, but also to the firm's commitment to the social well-being of the people of Utah.
For example, MHTN worked with the Salt Lake CAP Head Start Program in leading the design and construction of two apartment units for a Head Start classroom serving the city's immigrant population. More recently, MHTN volunteers replaced the landscaping at the Safe Harbor Crisis Center, a women and children's shelter in Kaysville. The firm has outreach programs with Habitat for Humanity, the LDS Church Humanitarian Foundation, Rotary International, Envision Utah, and Kiwanis-Felt Recreation Center.
At the professional level, MHTN gives its employees paid staff time to serve on numerous AIA Utah committees. The firm's CEO, Dennis H. Cecchini, AIA, is president-elect of AIA Utah.
MHTN has also made its mark as a leader in sustainability. It was the first company headquartered in the state to join the U.S. EPA Climate Leaders program, and it was an active participant in Utah's 2010 Clear the Air Challenge, to reduce GHG emissions. The firm recently remodeled its corporate office to LEED-CI Gold standards, the first for any Utah-based design firm.
BEST AEC FIRMS TO WORK FOR 2011 WINNERS
Chapman Construction/Design
EYP Architecture & Engineering
Gensler
HMC Architects
MHTN Architects
The firm is an AIA/CES provider whose professional development program is built around nine core values: design, respect, client service, empowerment, accountability, teamwork, environmental responsibility, technical expertise, and community service.
Look for a more extensive report on MHTN in an upcoming issue of BD+C.
Related Stories
Designers | Jan 3, 2024
Designing better built environments for a neurodiverse world
For most of human history, design has mostly considered “typical users” who are fully able-bodied without clinical or emotional disabilities. The problem with this approach is that it offers a limited perspective on how space can positively or negatively influence someone based on their physical, mental, and sensory abilities.
Giants 400 | Jan 2, 2024
Top 120 Hotel Architecture Firms for 2023
Gensler, WATG, HKS, DLR Group, and HBG Design top BD+C's ranking of the nation's largest hotel and resort architecture and architecture/engineering (AE) firms for 2023, as reported in Building Design+Construction's 2023 Giants 400 Report.
Resiliency | Jan 2, 2024
Americans are migrating from areas of high flood risk
Americans are abandoning areas of high flood risk in significant numbers, according to research by the First Street Foundation. Climate Abandonment Areas account for more than 818,000 Census Blocks and lost a total of 3.2 million-plus residents due to flooding from 2000 to 2020, the study found.
MFPRO+ News | Jan 2, 2024
New York City will slash regulations on housing projects
New York City Mayor Eric Adams is expected to cut red tape to make it easier and less costly to build housing projects in the city. Adams would exempt projects with fewer than 175 units in low-density residential areas and those with fewer than 250 units in commercial, manufacturing, and medium- and high-density residential areas from environmental review.
Contractors | Dec 22, 2023
DBIA releases two free DEI resources for AEC firms
The Design-Build Institute of America (DBIA) has released two new resources offering guidance and provisions on diversity, equity, and inclusion (DEI) on design-build projects.
MFPRO+ News | Dec 22, 2023
Document offers guidance on heat pump deployment for multifamily housing
ICAST (International Center for Appropriate and Sustainable Technology) has released a resource guide to help multifamily owners and managers, policymakers, utilities, energy efficiency program implementers, and others advance the deployment of VHE heat pump HVAC and water heaters in multifamily housing.
Sustainability | Dec 22, 2023
WSP unveils scenario-planning online game
WSP has released a scenario-planning online game to help organizations achieve sustainable development goals while expanding awareness about climate change.
Giants 400 | Dec 20, 2023
Top 160 Apartment and Condominium Architecture Firms for 2023
Gensler, Humphreys and Partners, Solomon Cordwell Buenz, and AO top BD+C's ranking of the nation's largest apartment building and condominium architecture and architecture/engineering (AE) firms for 2023, as reported in Building Design+Construction's 2023 Giants 400 Report.
Giants 400 | Dec 20, 2023
Top 90 Student Housing Architecture Firms for 2023
Niles Bolton Associates, Solomon Cordwell Buenz, BKV Group, and Humphreys and Partners Architects top BD+C's ranking of the nation's largest student housing facility architecture and architecture/engineering (AE) firms for 2023, as reported in Building Design+Construction's 2023 Giants 400 Report.
Healthcare Facilities | Dec 19, 2023
A new hospital in Duluth, Minn., is now the region’s largest healthcare facility
In Duluth, Minn., the new St. Mary’s Medical Center, designed by EwingCole, is now the largest healthcare facility in the region. The hospital consolidates Essentia Health’s healthcare services under one roof. At about 1 million sf spanning two city blocks, St. Mary’s overlooks Lake Superior, providing views on almost every floor of the world’s largest freshwater lake.


