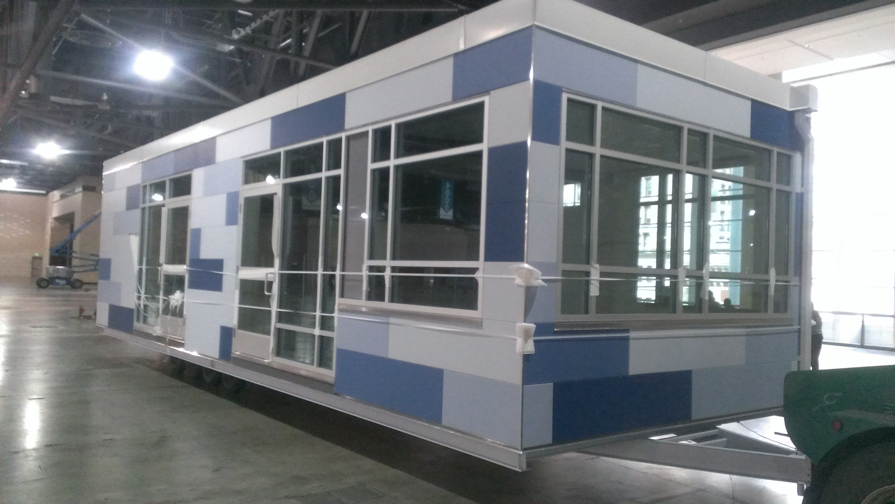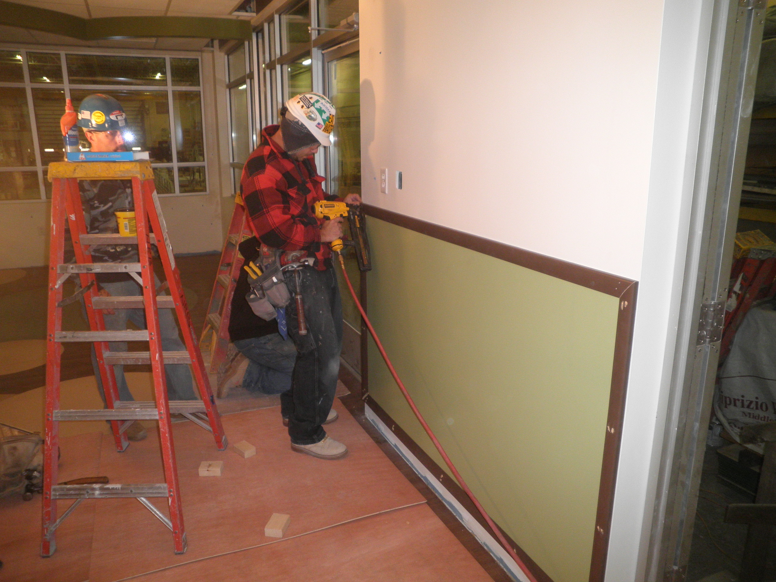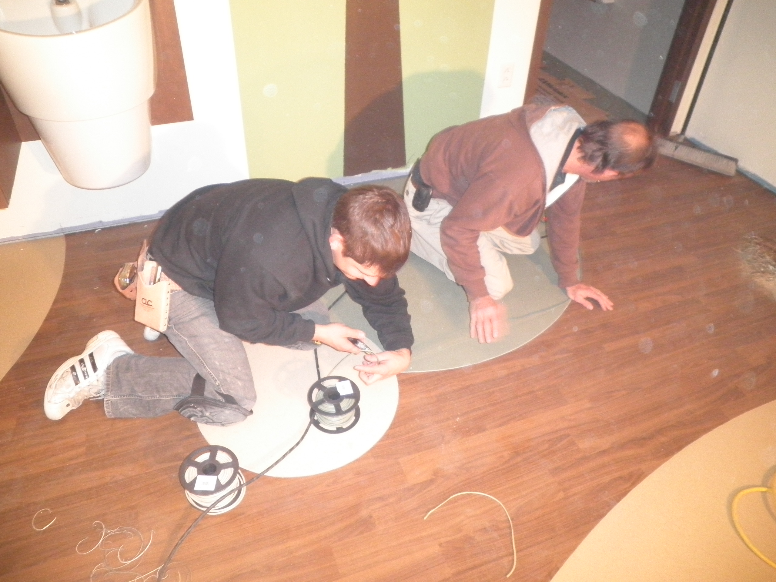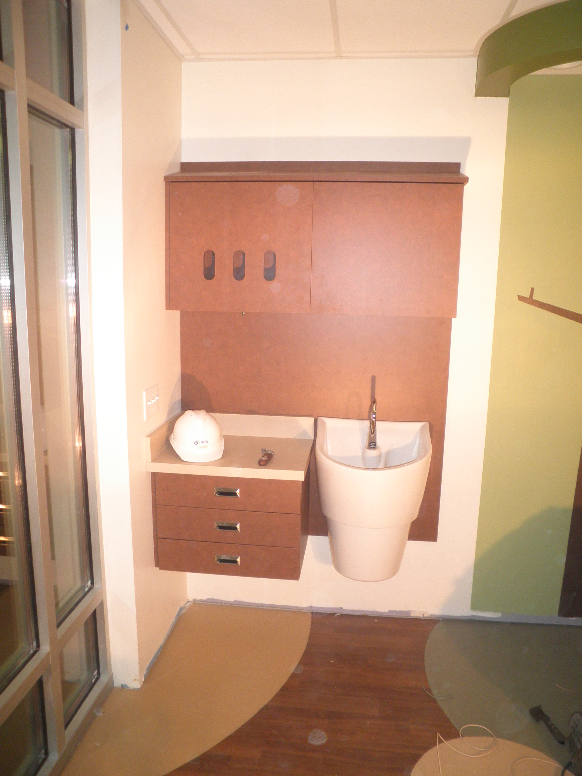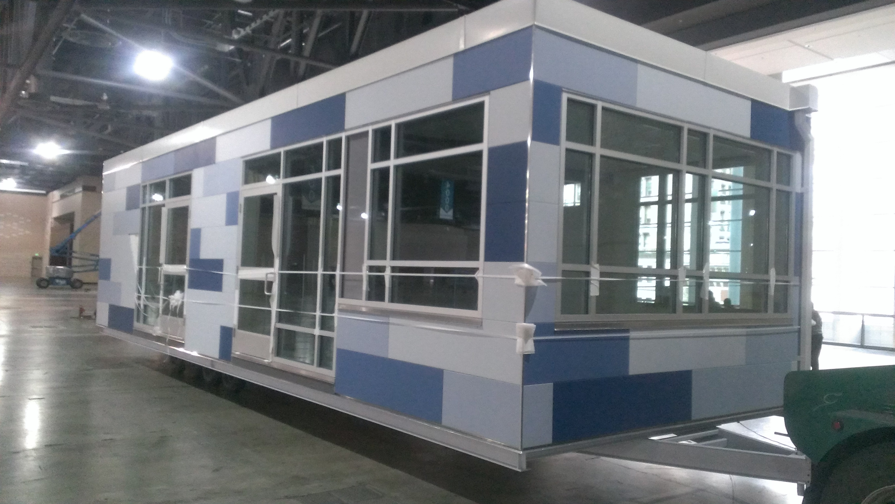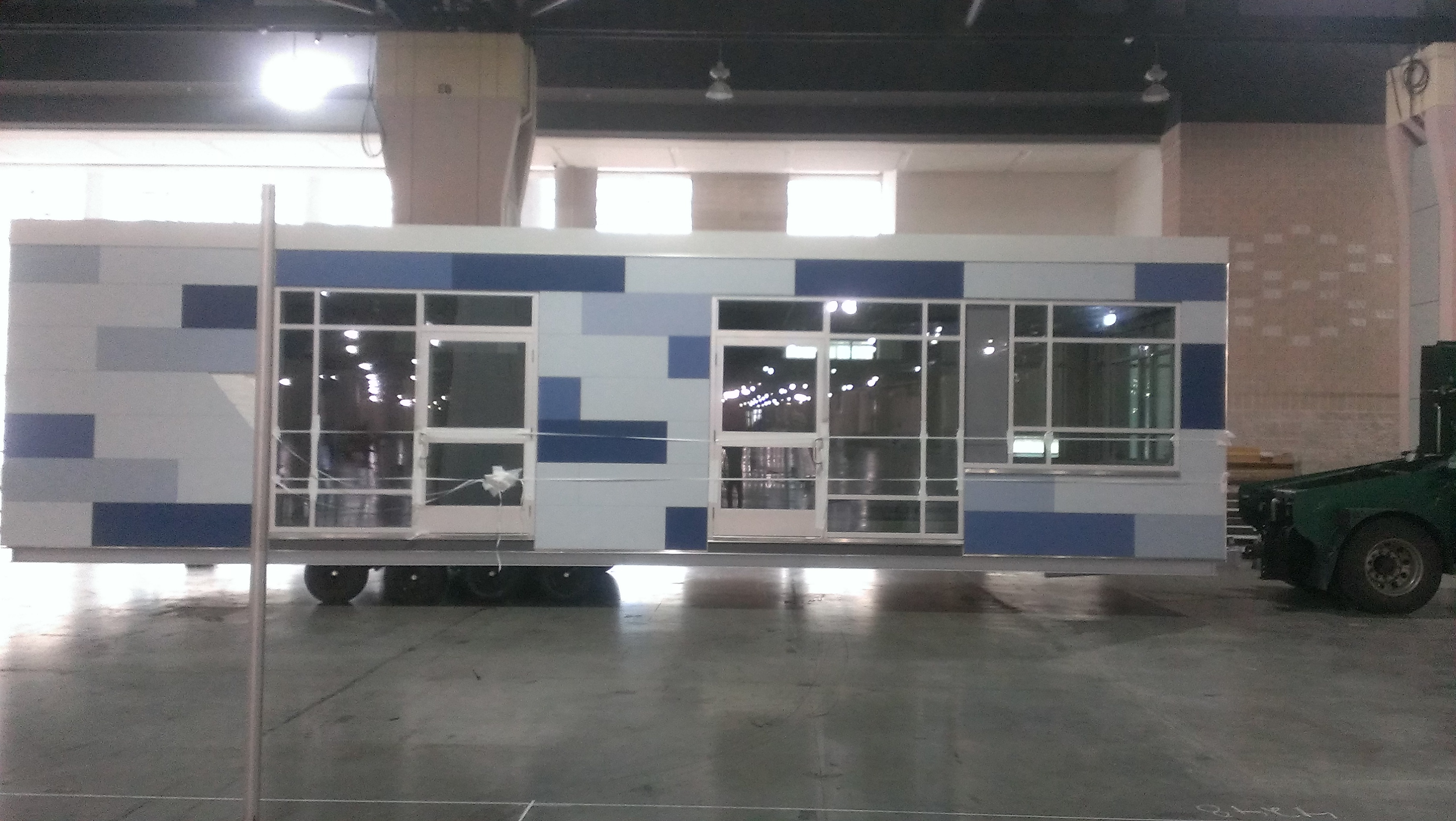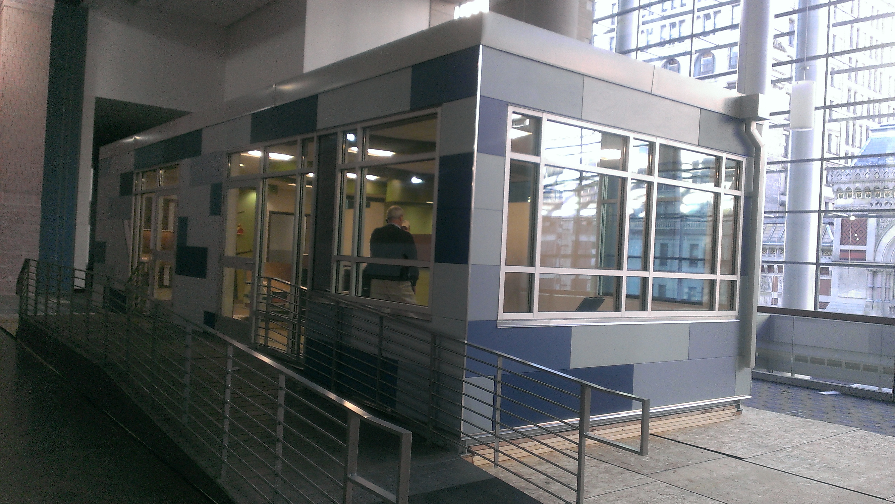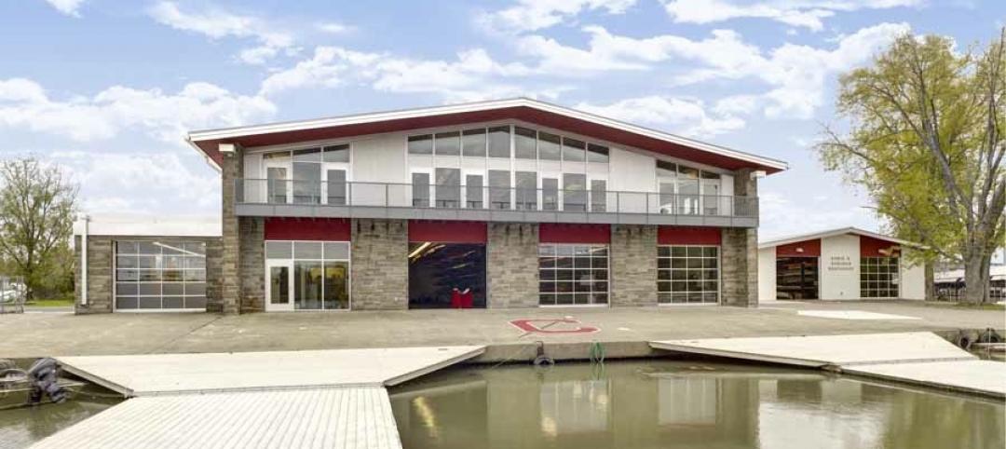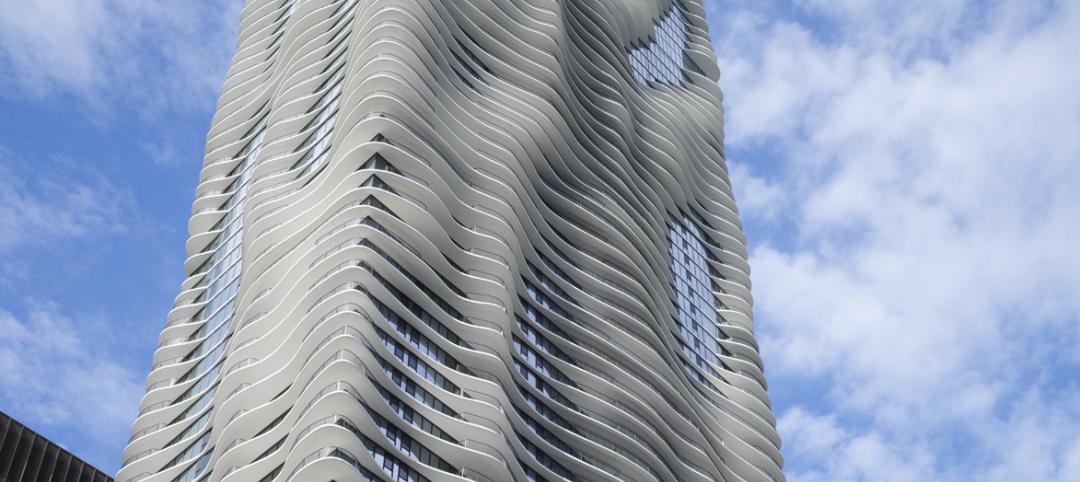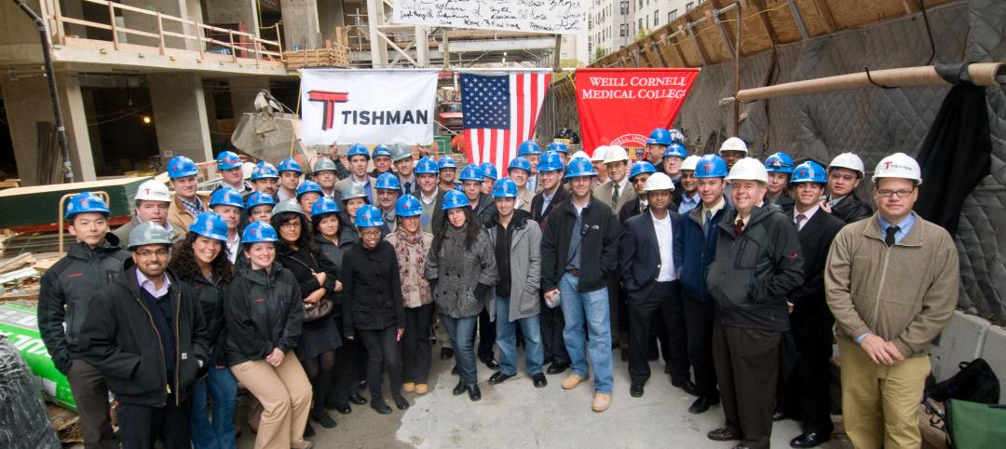Next week at Greenbuild, Building Design+Construction and our partners will unveil a demonstration pediatric patient unit, called Pedia-Pod, as part of our annual GreenZone event. Modular builder NRB constructed the unit. Here's a behind-the-scenes look at the construction of this unique modular structure.

Renderings depict the final design concept for the Pedia-Pod. The goal was to provide a kid-friendly patient room, offering a unique and cheerful environment where a child can feel most comfortable.
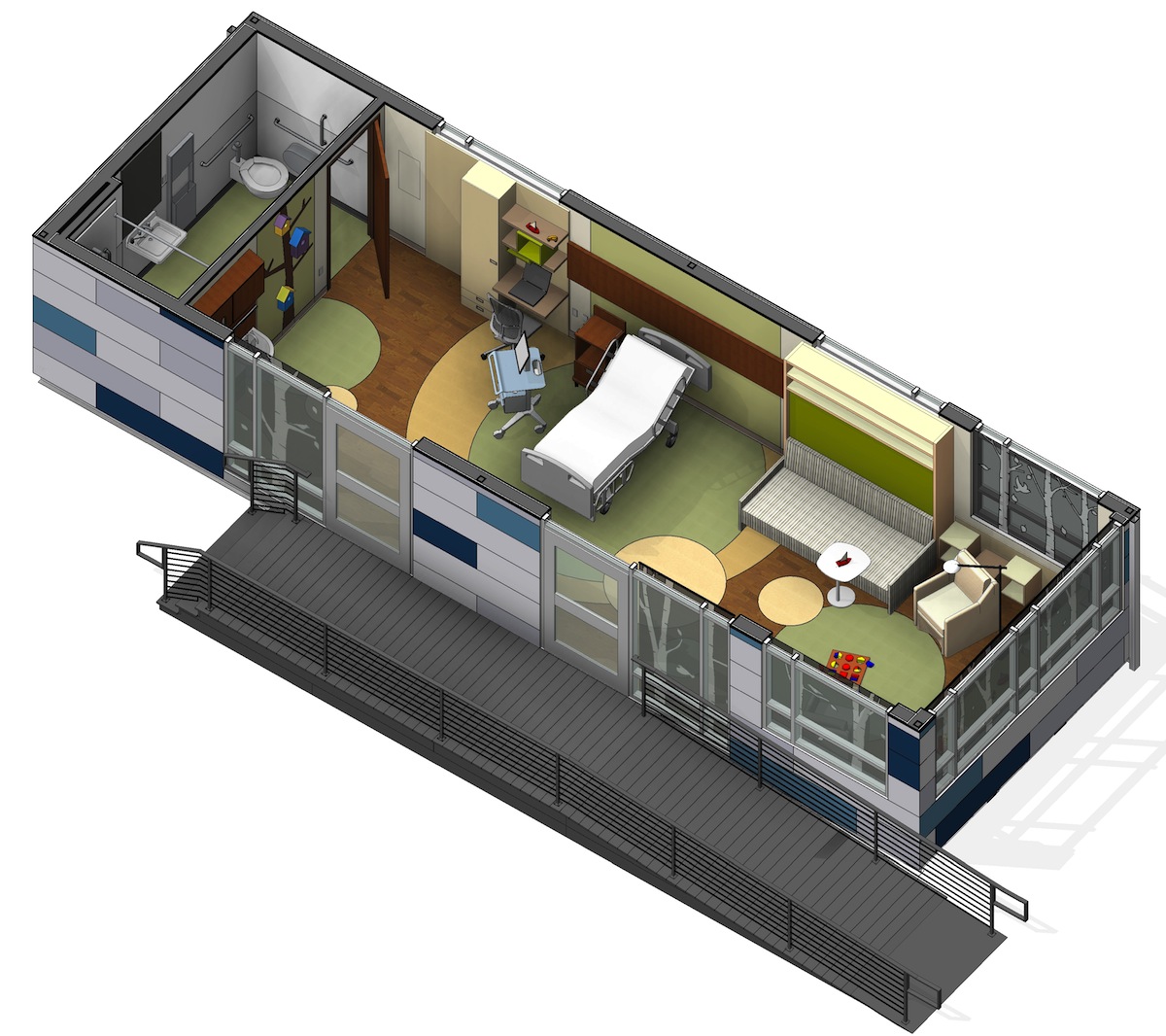
The 14 x 42-foot module will showcase a range of interior finishes, a specialized bathroom, treatment/recovery area, work station for medical staff, and a waiting area for parents that doubles as a play area for children.
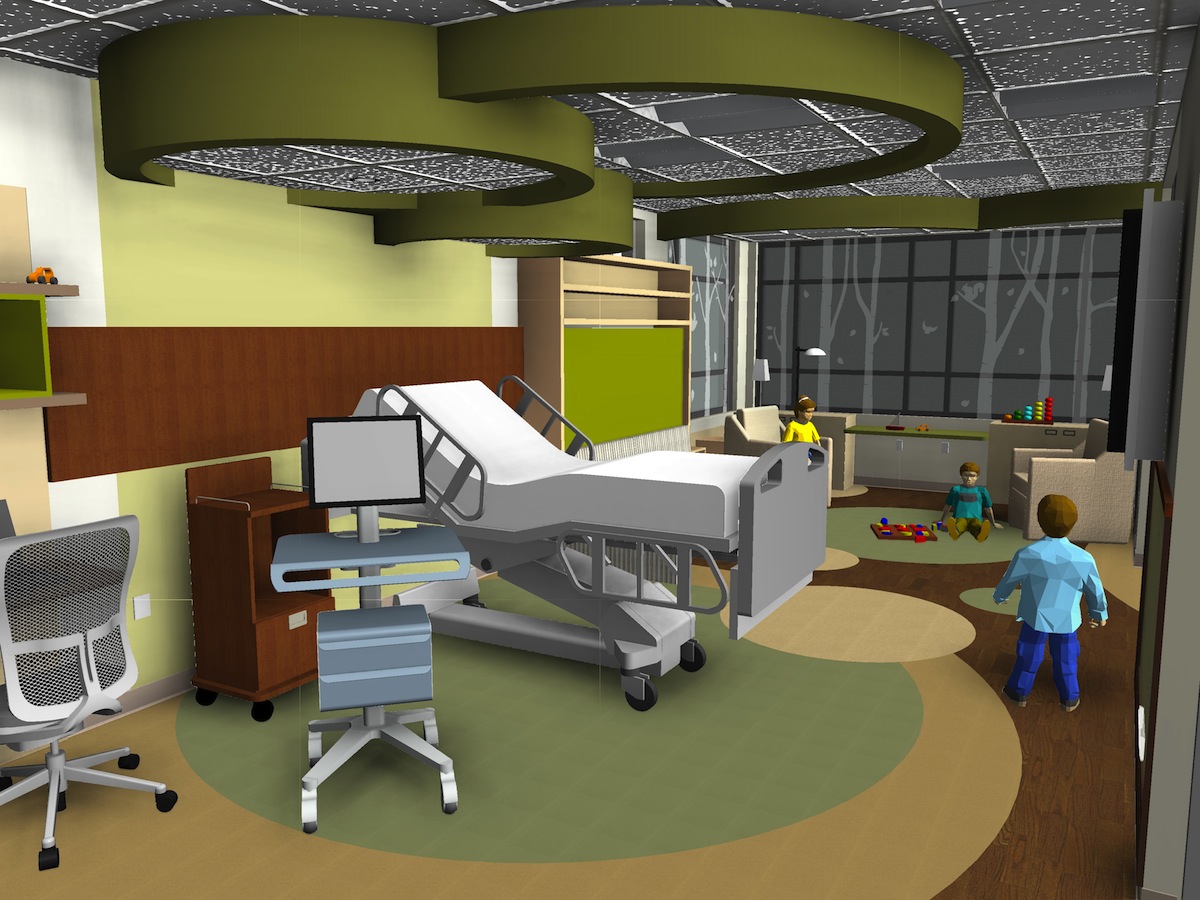
The unit also displays some of the structural elements, the building envelope, interior and exterior finishes, doors and fenestration, as well as electrical and mechanical, to demonstrate how an entire clinic could be designed and finished. Modular facilities can be customized to suit the particular health care facility requirement.
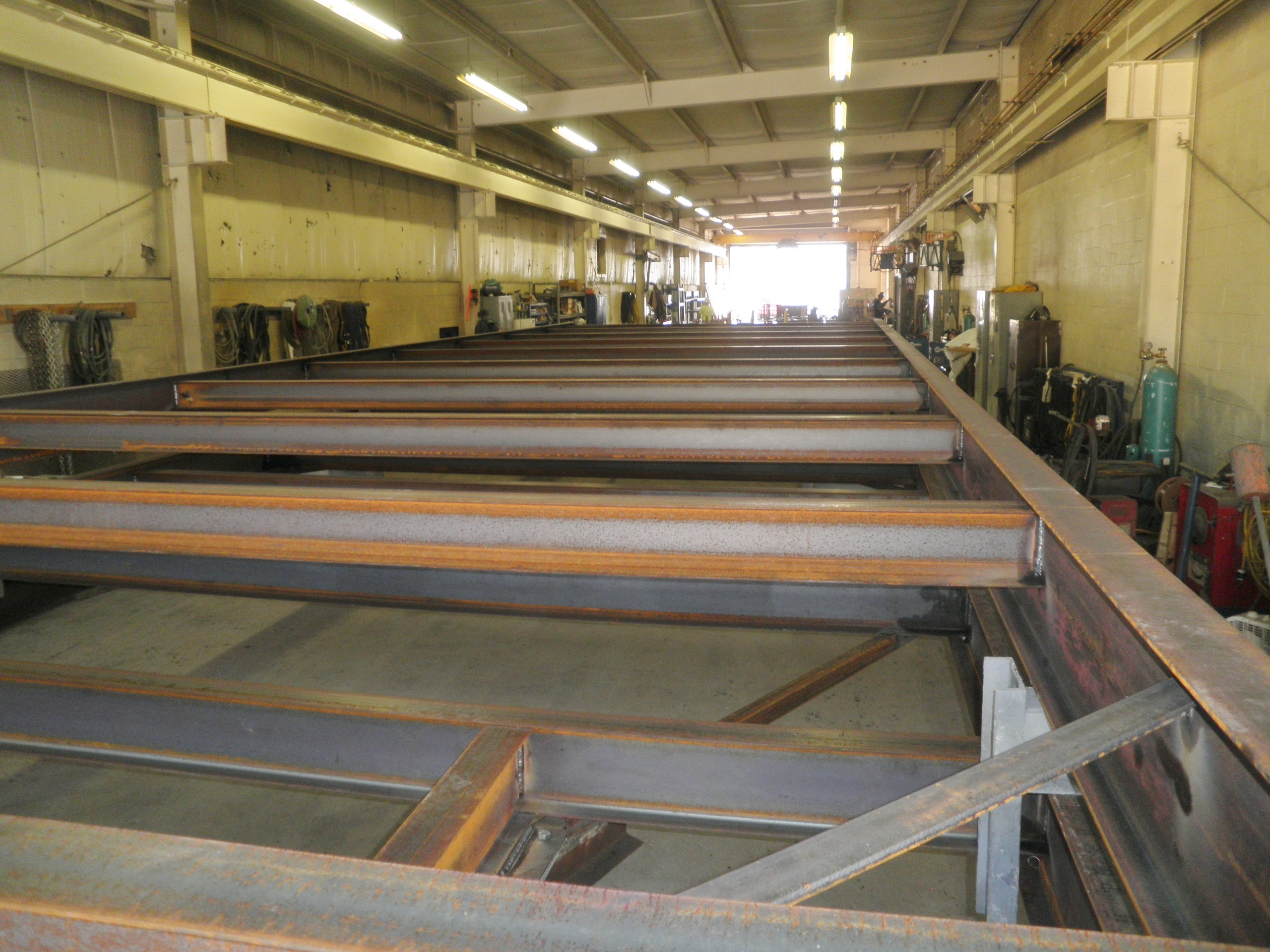
Steel frame fabrication at NRB's manufacturing plant in Ephrata, Pa. Photo: Courtesy NRB
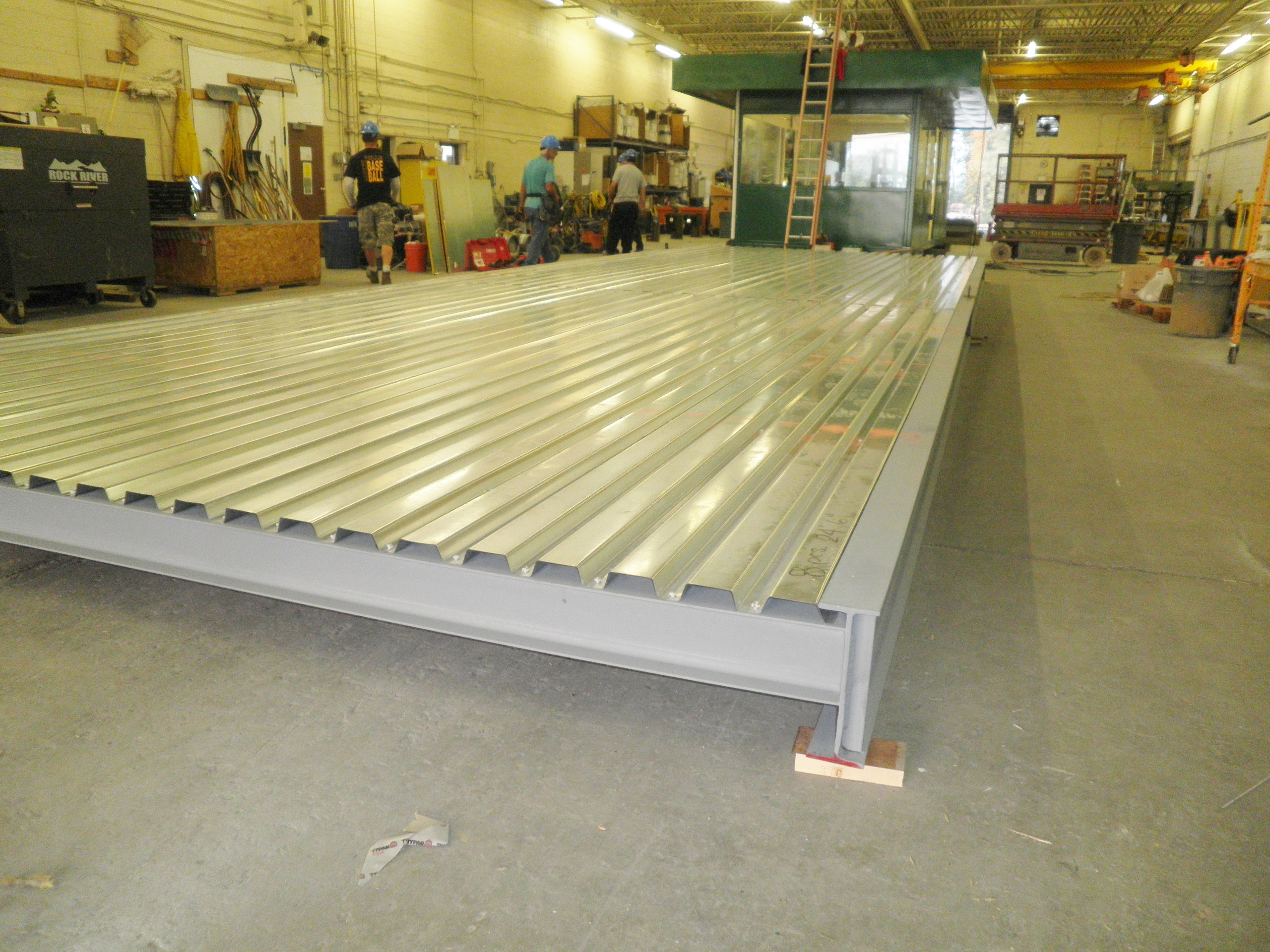
Steel deck in place. Photo: Courtesy NRB
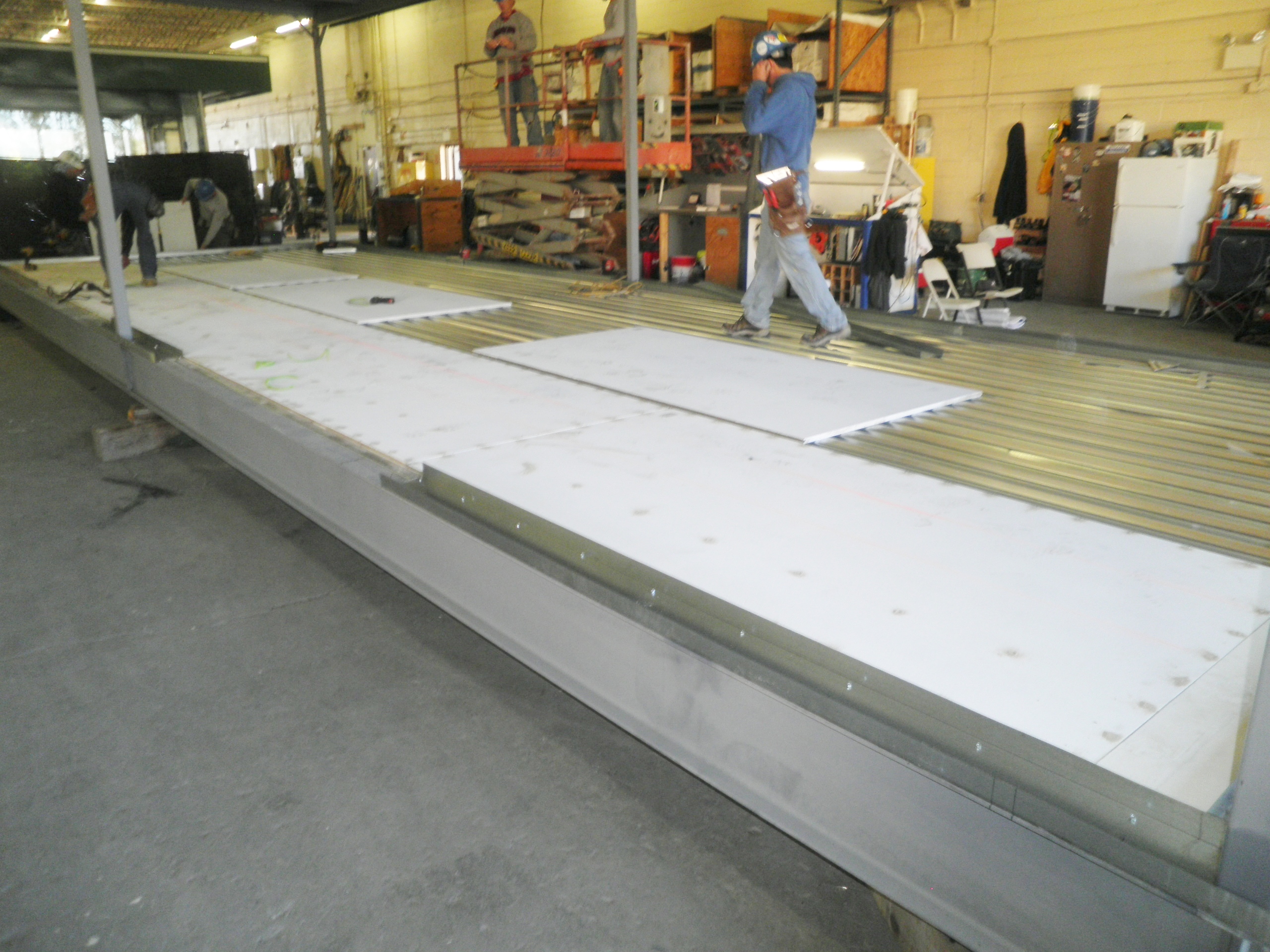
Photo: Courtesy NRB
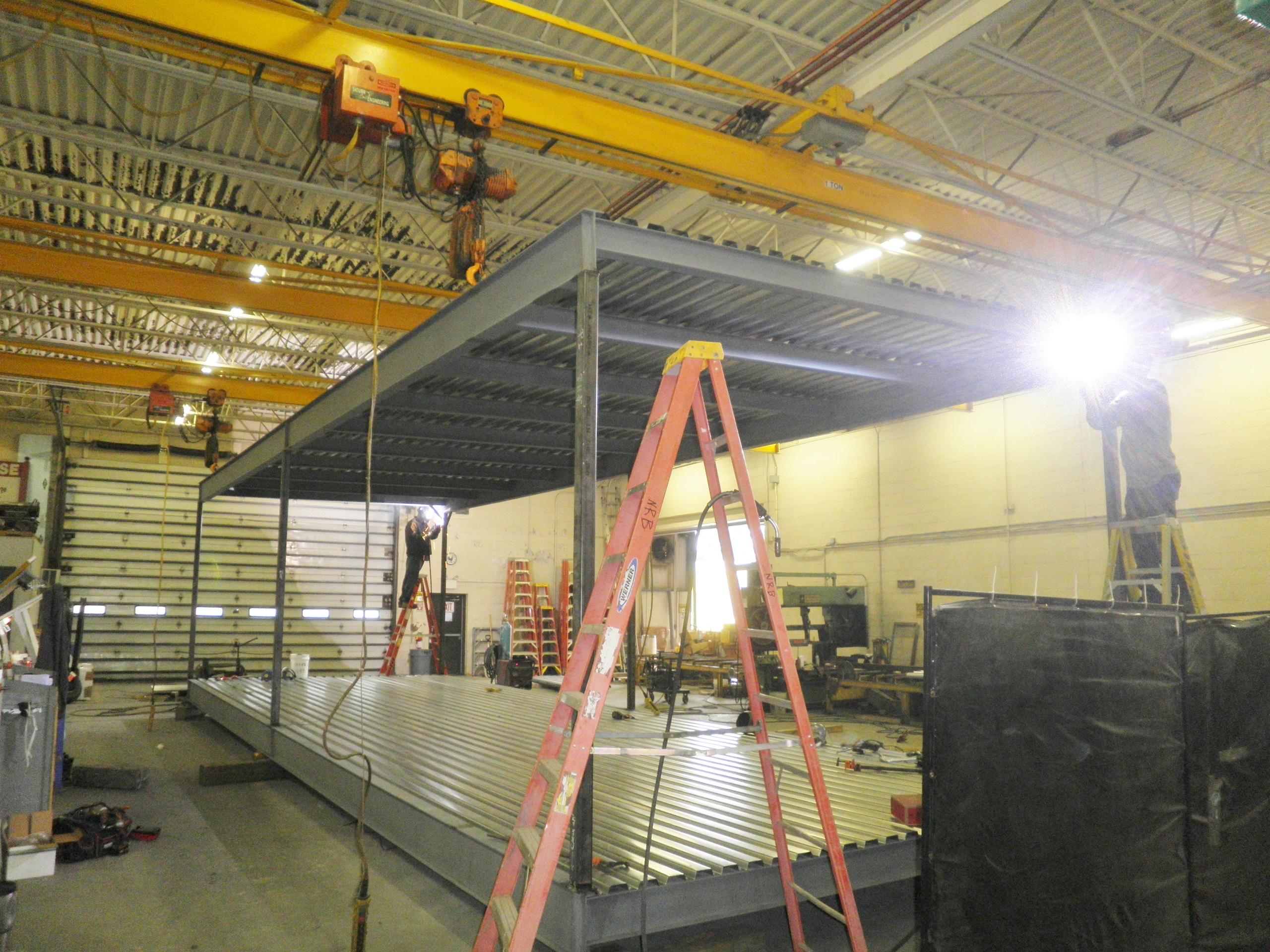
Installation of roof structure and deck Photo: Courtesy NRB
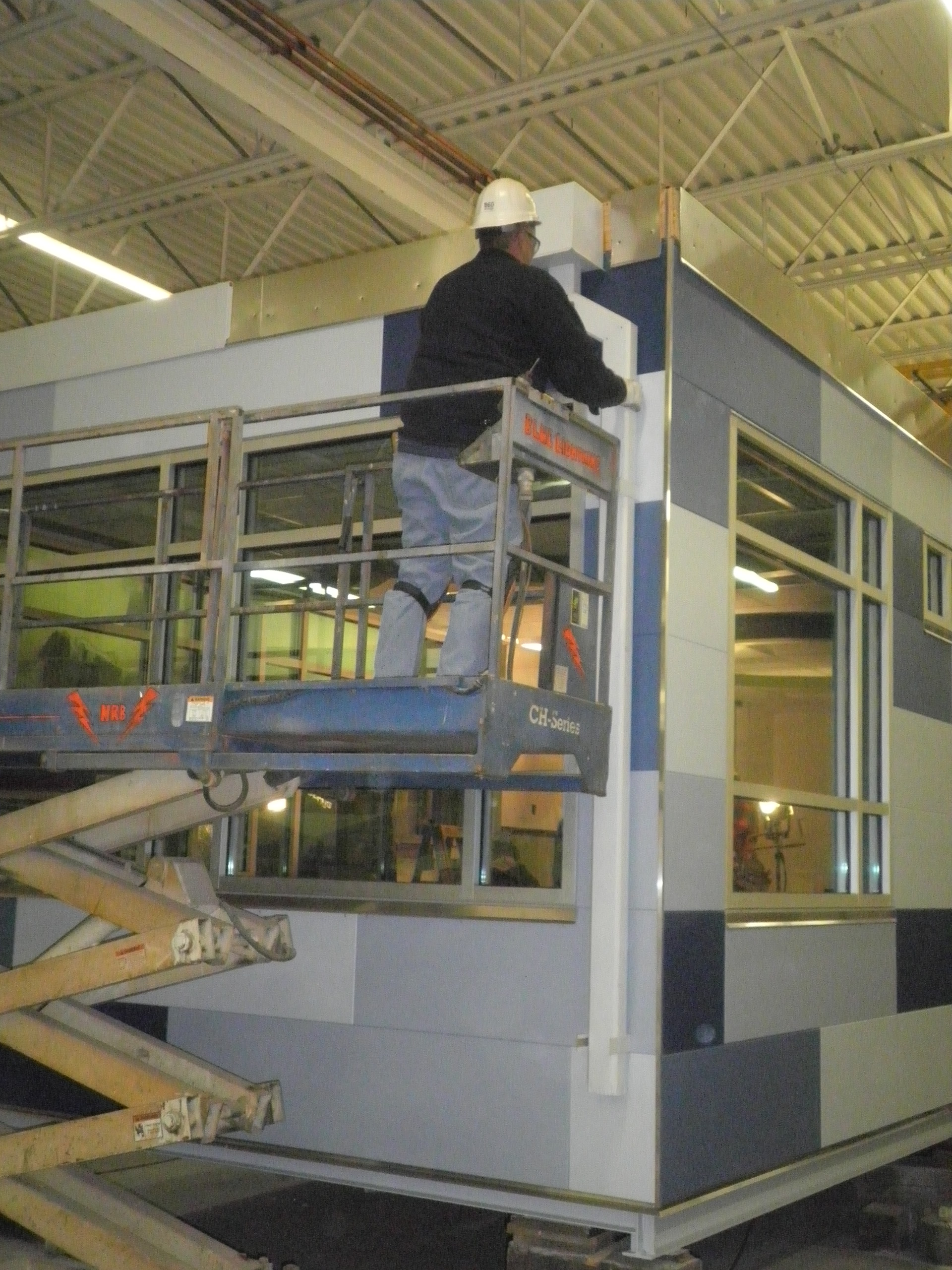
An NRB builder installs the Pedia-Pods gutter system. Photo: Courtesy NRB
Related Stories
| Dec 27, 2011
Ground broken for adaptive reuse project
Located on the Garden State Parkway, the master-planned project initially includes the conversion of a 114-year-old, 365,000-square-foot, six-story warehouse building into 361 loft-style apartments, and the creation of a three-level parking facility.
| Dec 27, 2011
Nova completes $60M Clearwater Conference Center
Comprising an entire city block, the 450,000 sq. ft. facility features over 400 meeting rooms, six theaters, a full-service health spa, complete with an indoor running track, and a commercial kitchen that can efficiently accommodate over 1,000 diners
| Dec 27, 2011
Suffolk Construction celebrates raising of Boston Tea Party Ships & Museum cupola
Topping off ceremony held on 238th Anniversary of Boston Tea Party.
| Dec 27, 2011
USGBC’s Center for Green Schools releases Best of Green Schools 2011
Recipient schools and regions from across the nation - from K-12 to higher education - were recognized for a variety of sustainable, cost-cutting measures, including energy conservation, record numbers of LEED certified buildings and collaborative platforms and policies to green U.S. school infrastructure.
| Dec 20, 2011
BCA’s Best Practices in New Construction available online
This publicly available document is applicable to most building types and distills the long list of guidelines, and longer list of tasks, into easy-to-navigate activities that represent the ideal commissioning process.
| Dec 20, 2011
Aragon Construction leading build-out of foursquare office
The modern, minimalist build-out will have elements of the foursquare “badges” in different aspects of the space, using glass, steel, and vibrantly painted gypsum board.
| Dec 19, 2011
HGA renovates Rowing Center at Cornell University
Renovation provides state-of-the-art waterfront facility.
| Dec 19, 2011
Chicago’s Aqua Tower wins international design award
Aqua was named both regional and international winner of the International Property Award as Best Residential High-Rise Development.
| Dec 14, 2011
Belfer Research Building tops out in New York
Hundreds of construction trades people celebrate reaching the top of concrete structure for facility that will accelerate treatments and cures at world-renowned institution.
| Dec 14, 2011
Tyler Junior College and Sika Sarnafil team up to save energy
Tyler Junior College wanted a roofing system that wouldn’t need any attention for a long time.


