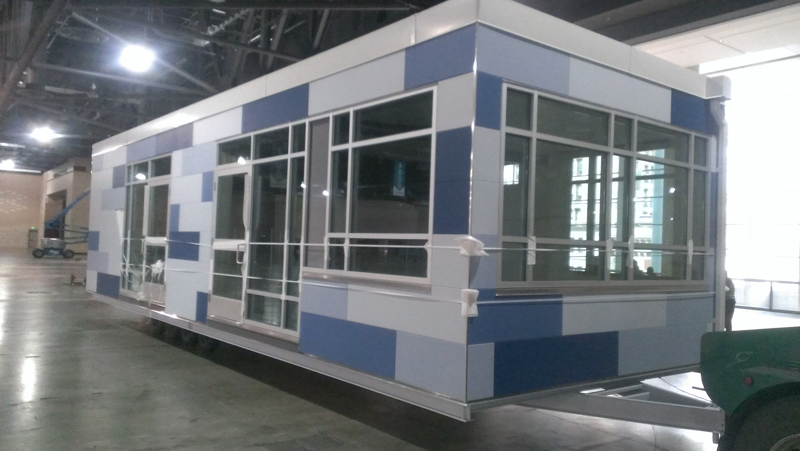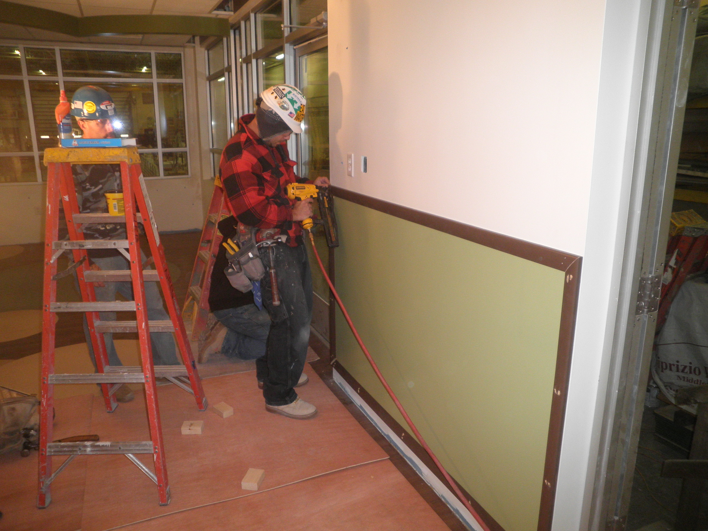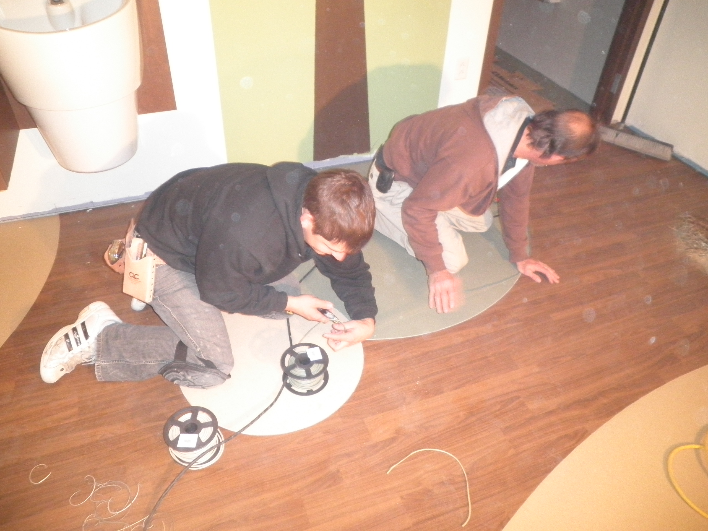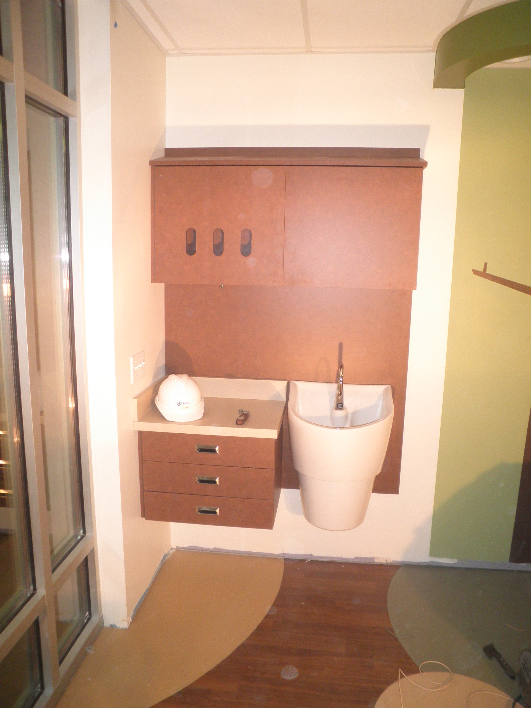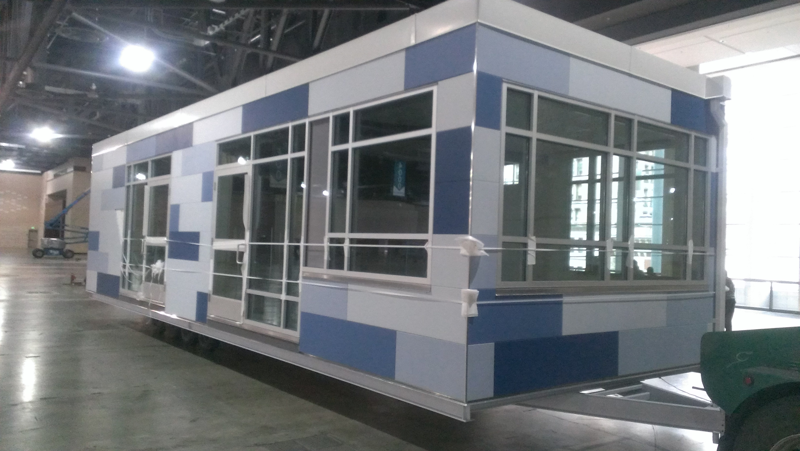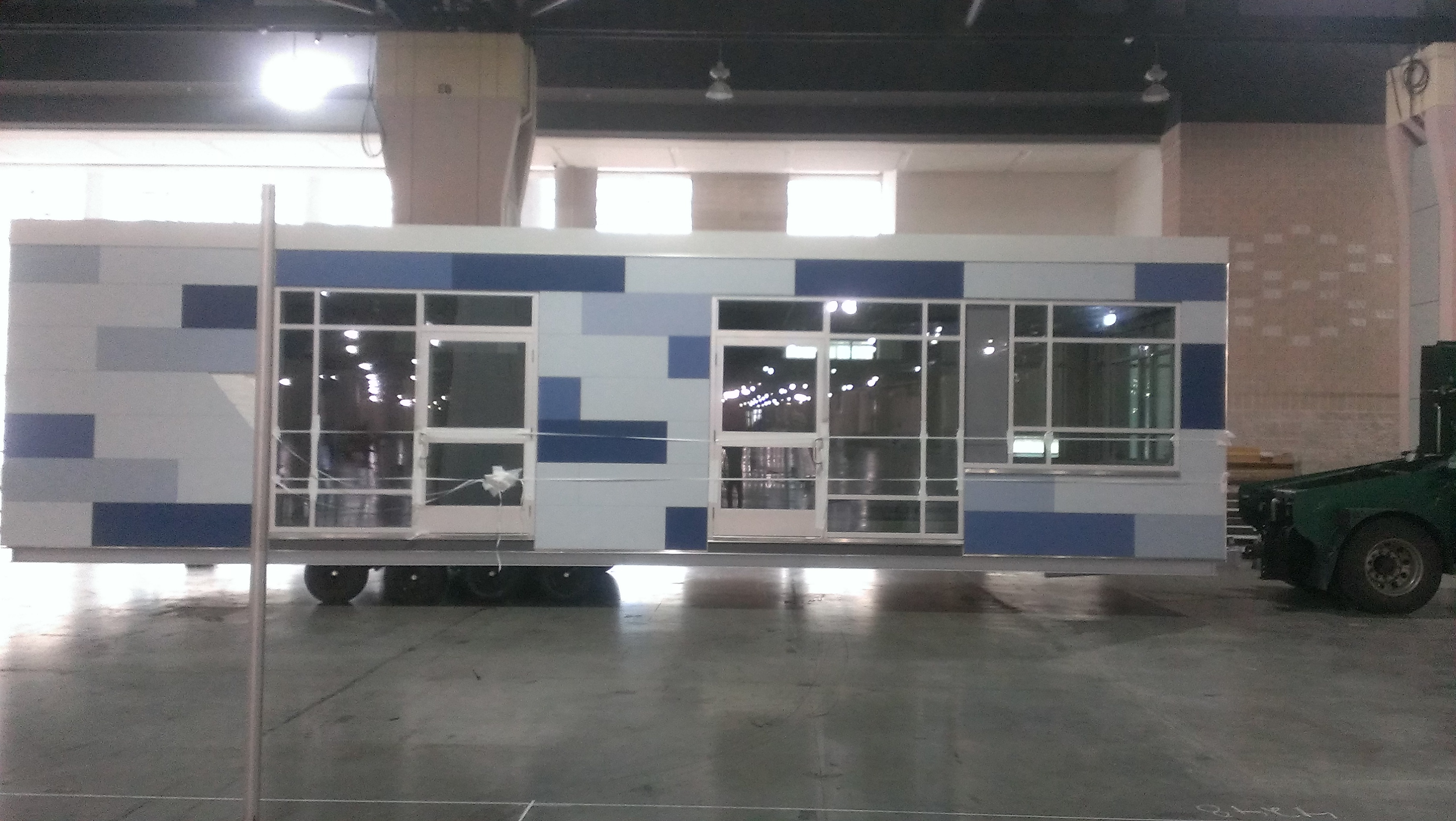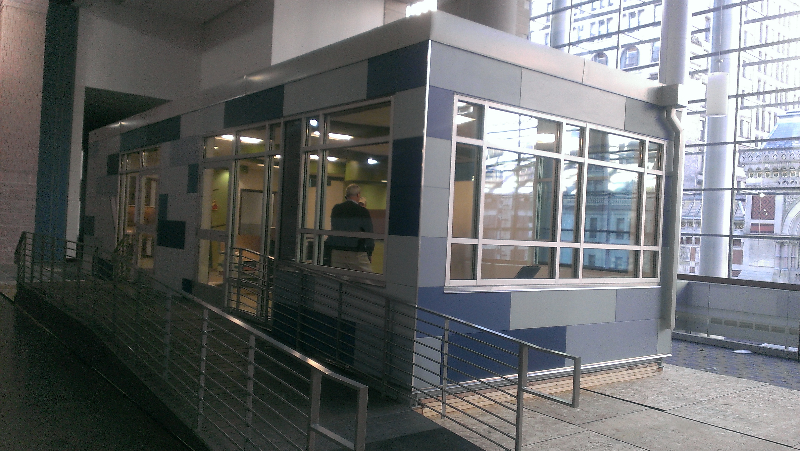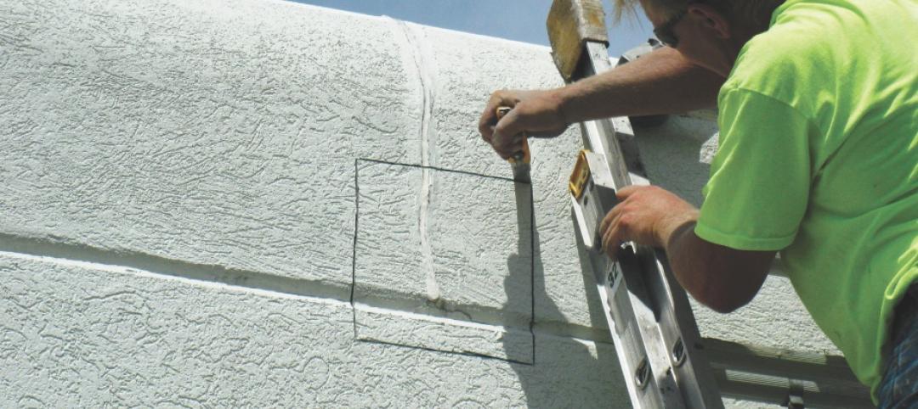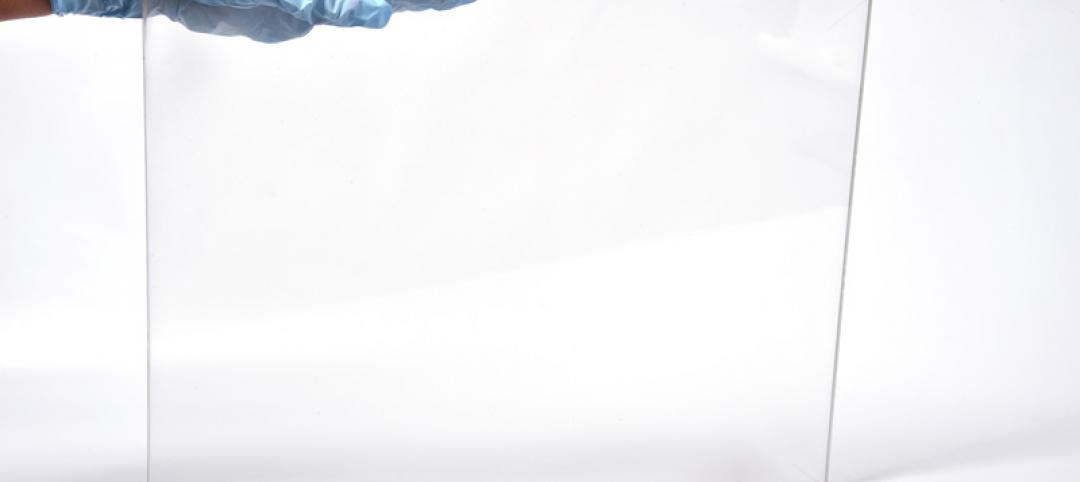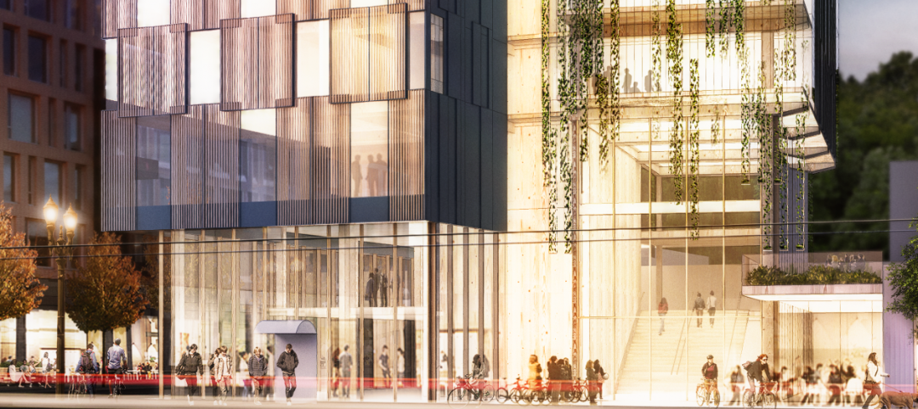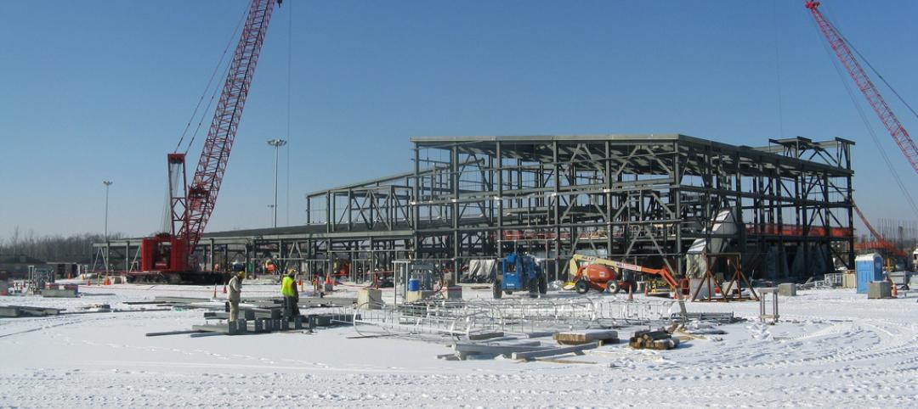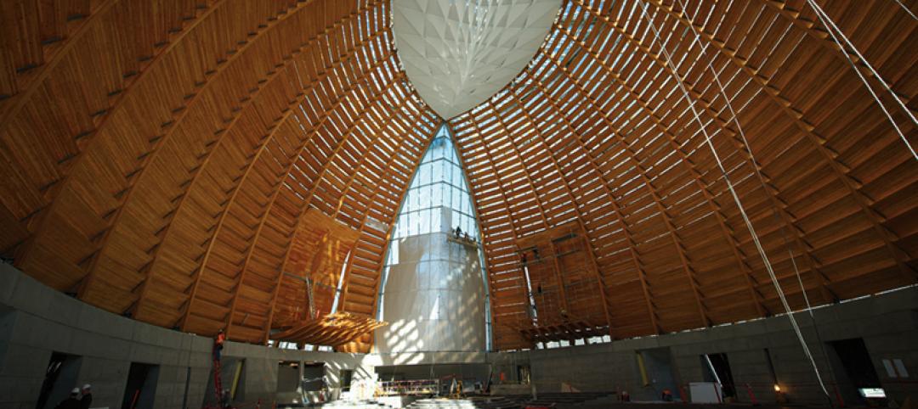Next week at Greenbuild, Building Design+Construction and our partners will unveil a demonstration pediatric patient unit, called Pedia-Pod, as part of our annual GreenZone event. Modular builder NRB constructed the unit. Here's a behind-the-scenes look at the construction of this unique modular structure.

Renderings depict the final design concept for the Pedia-Pod. The goal was to provide a kid-friendly patient room, offering a unique and cheerful environment where a child can feel most comfortable.
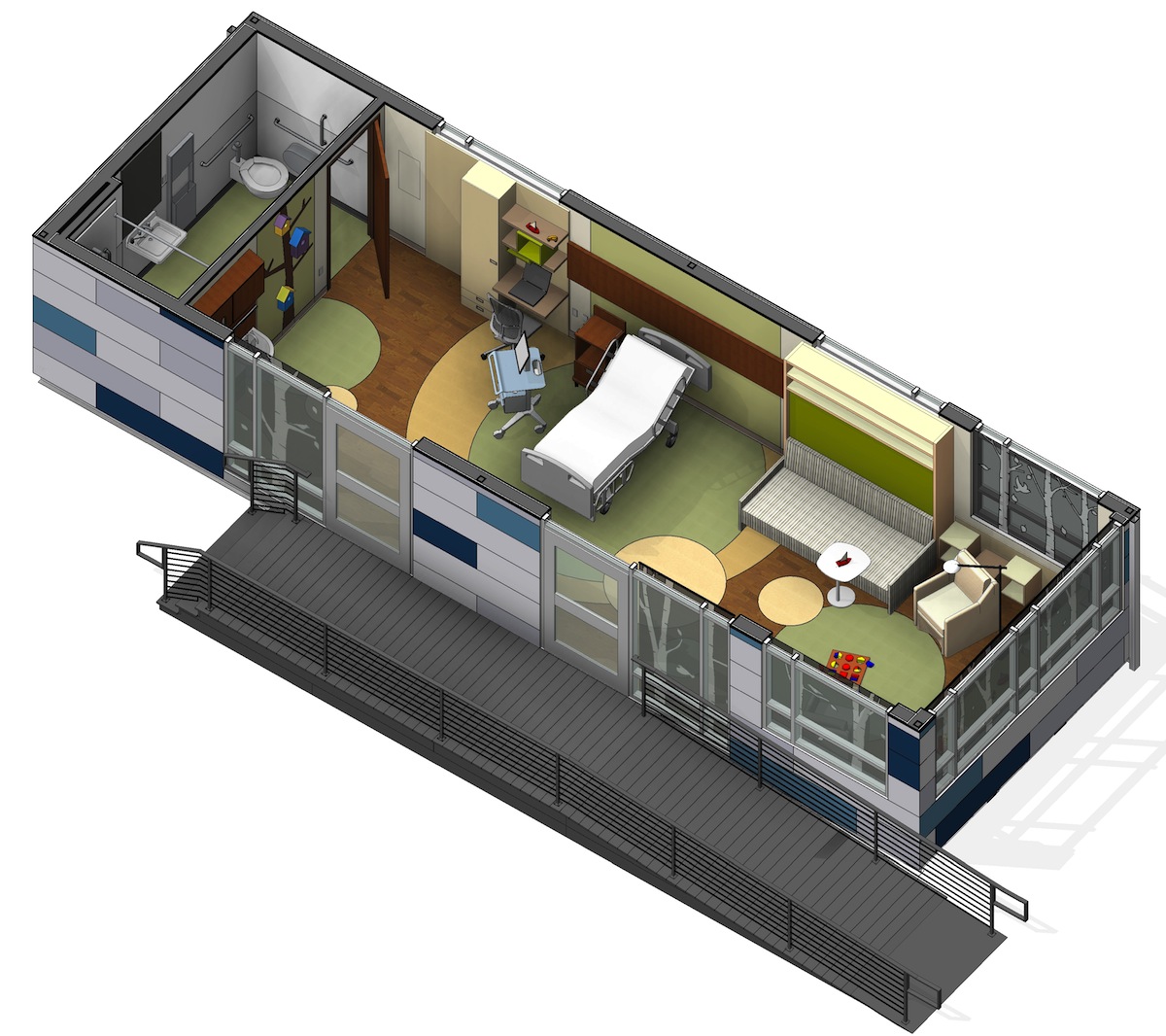
The 14 x 42-foot module will showcase a range of interior finishes, a specialized bathroom, treatment/recovery area, work station for medical staff, and a waiting area for parents that doubles as a play area for children.
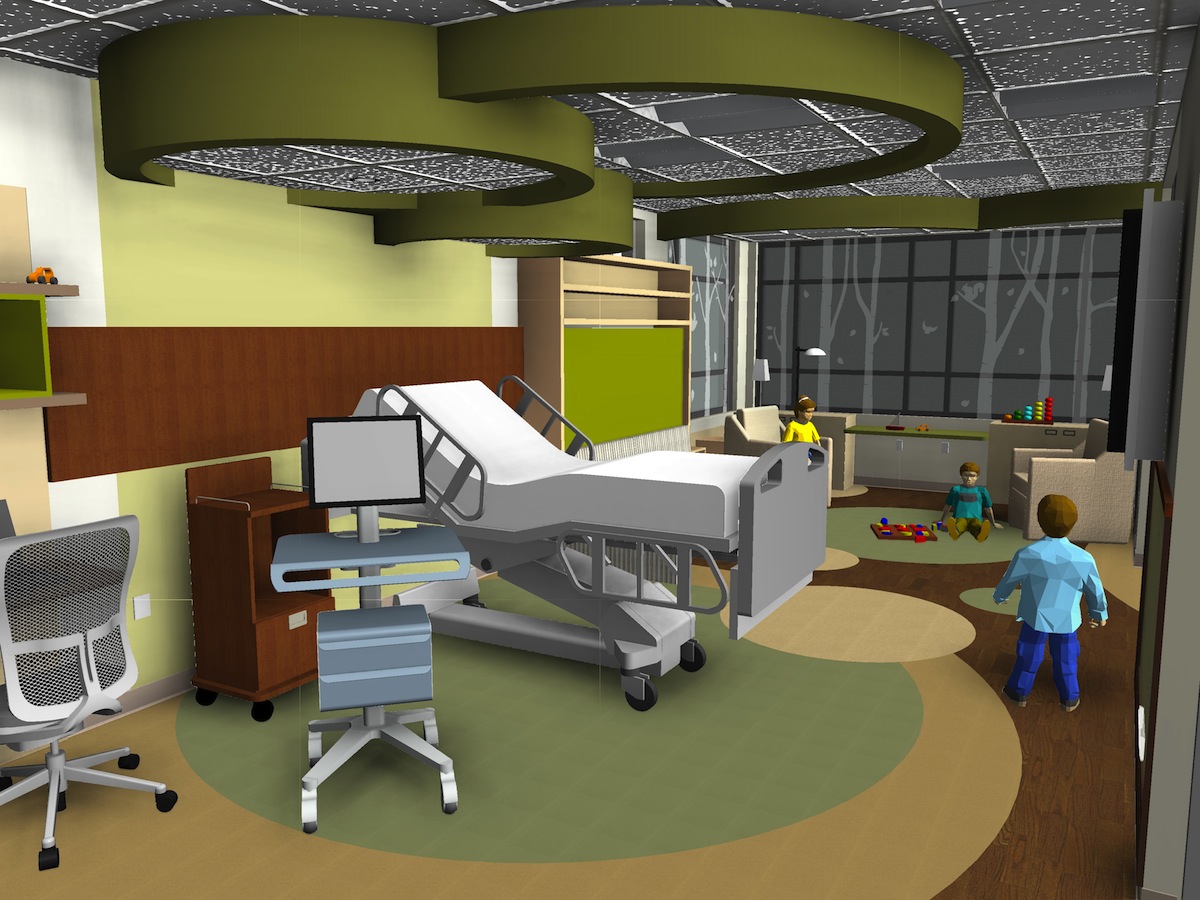
The unit also displays some of the structural elements, the building envelope, interior and exterior finishes, doors and fenestration, as well as electrical and mechanical, to demonstrate how an entire clinic could be designed and finished. Modular facilities can be customized to suit the particular health care facility requirement.
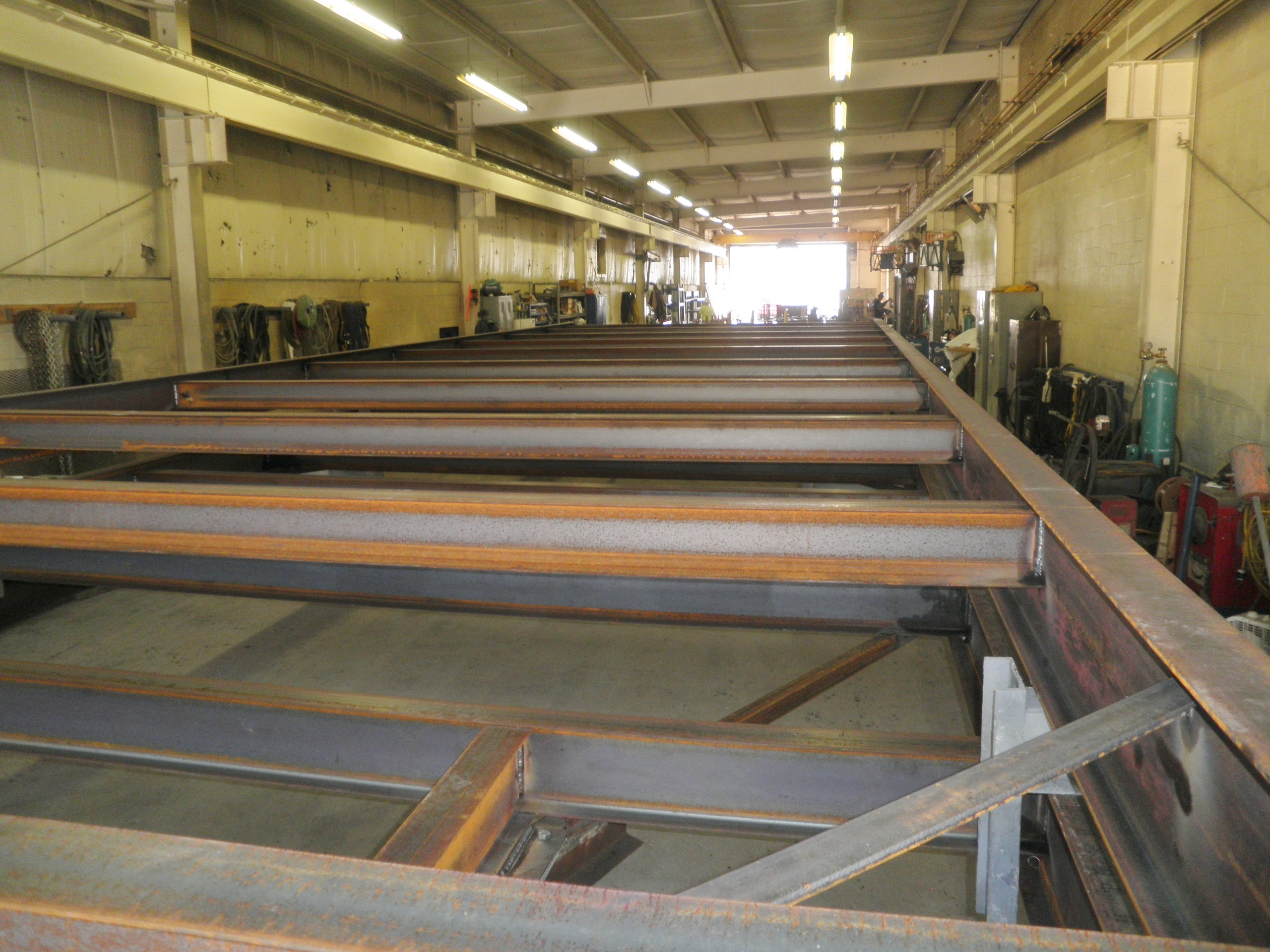
Steel frame fabrication at NRB's manufacturing plant in Ephrata, Pa. Photo: Courtesy NRB
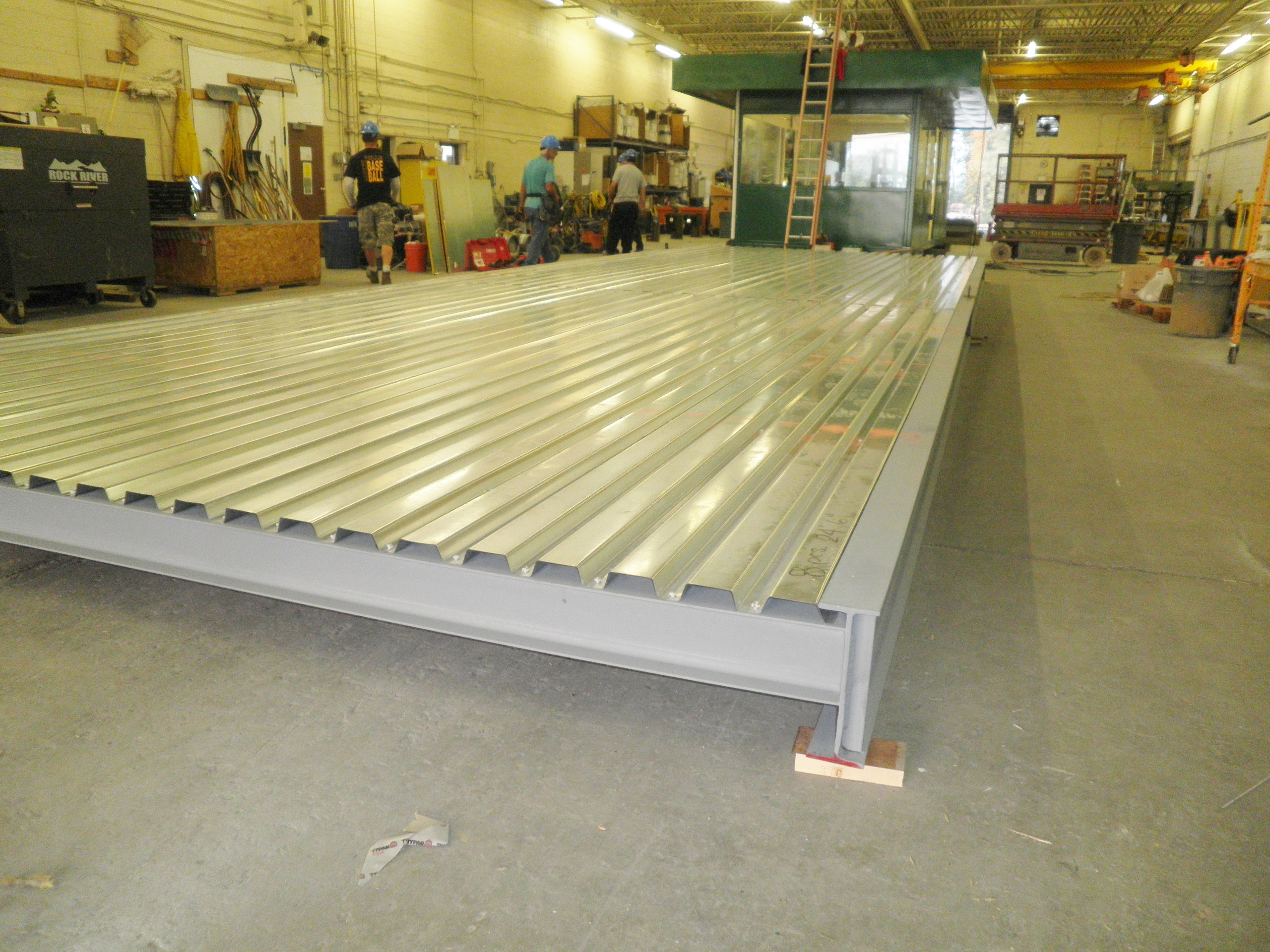
Steel deck in place. Photo: Courtesy NRB
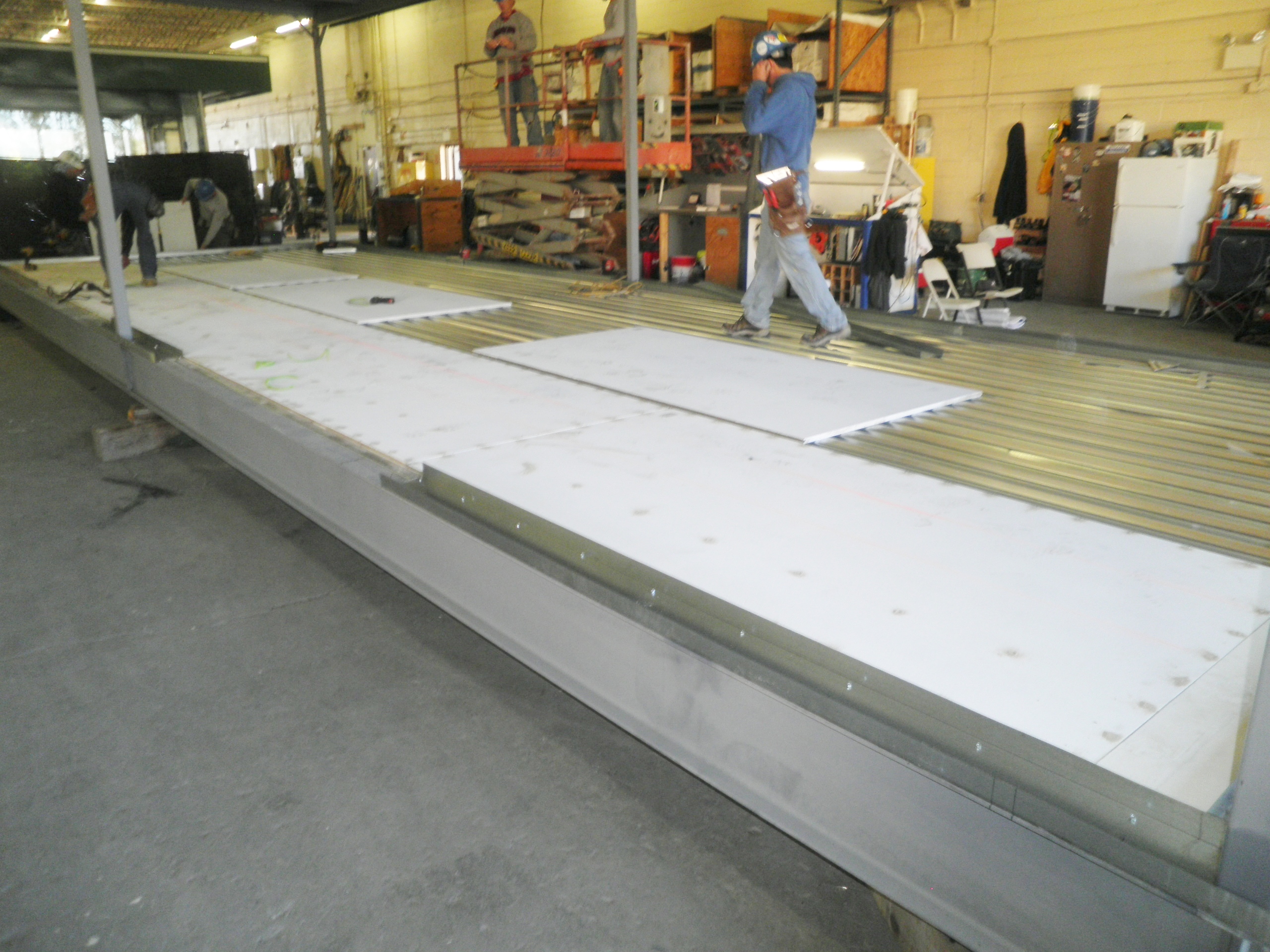
Photo: Courtesy NRB
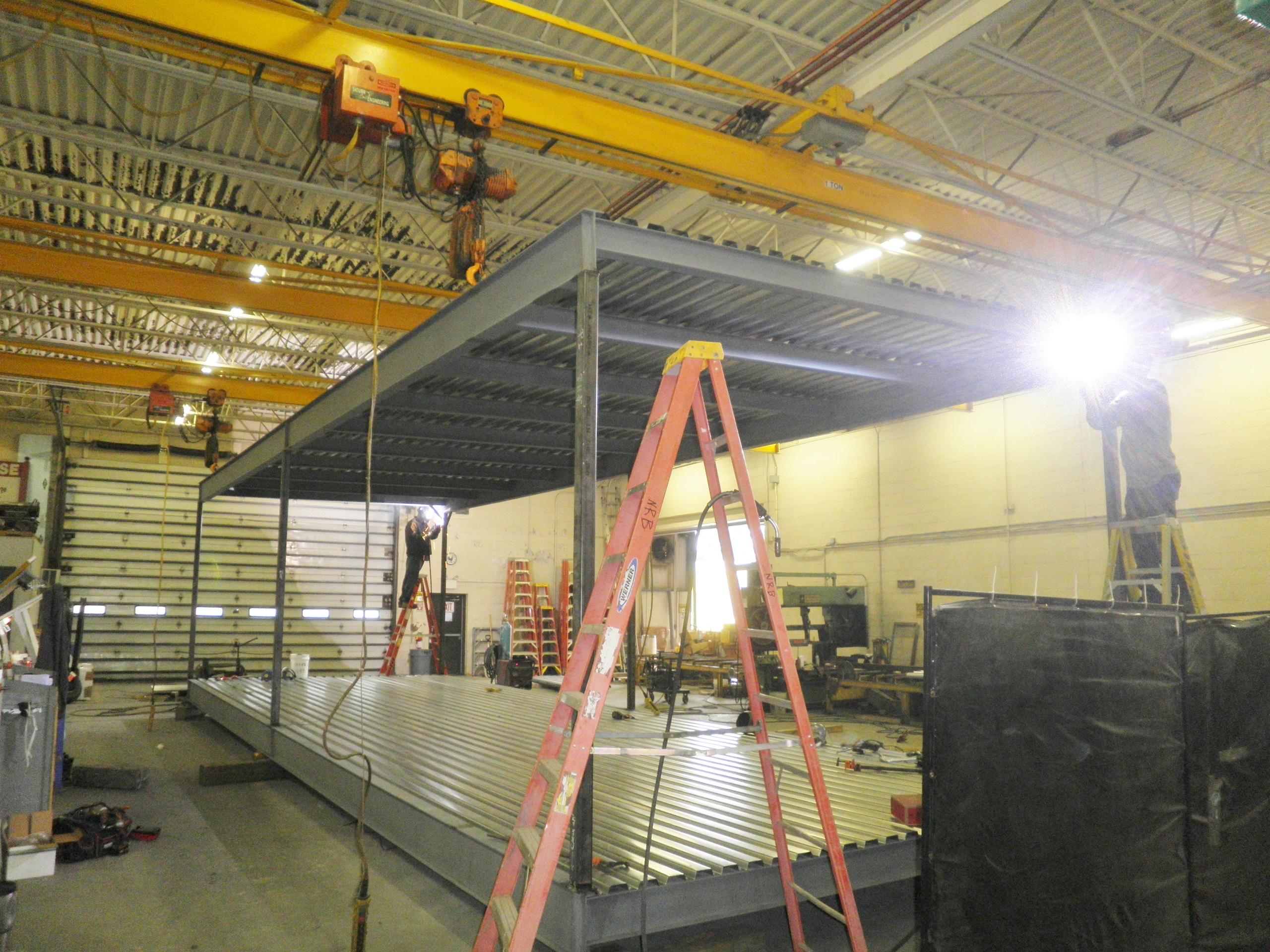
Installation of roof structure and deck Photo: Courtesy NRB
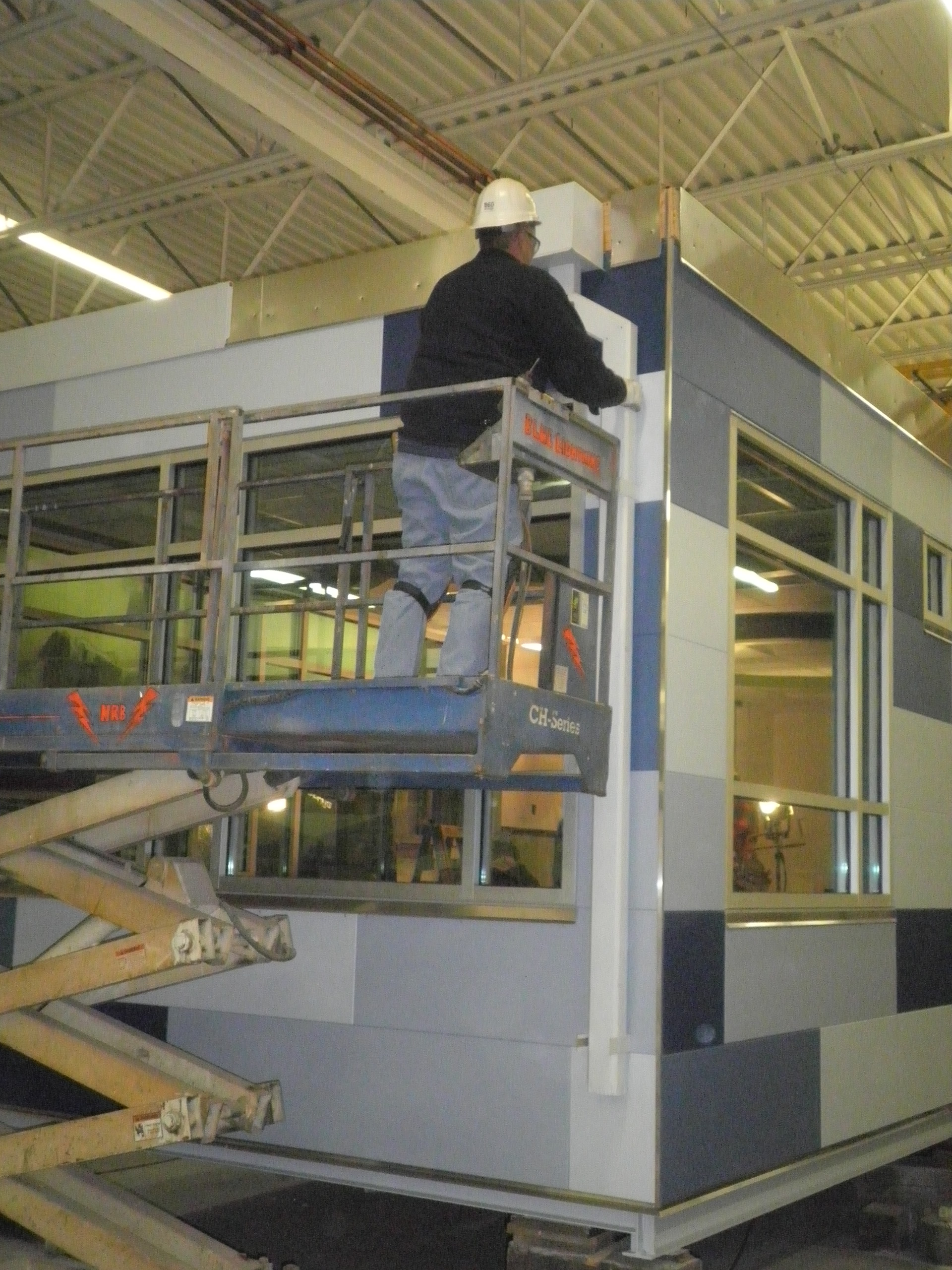
An NRB builder installs the Pedia-Pods gutter system. Photo: Courtesy NRB
Related Stories
Concrete | Jan 15, 2016
Fallingwater to Sydney Opera House: Ranking the world’s best concrete buildings
Large and small, some of the most iconic structures of all time were made of the composite building material.
| Jan 14, 2016
How to succeed with EIFS: exterior insulation and finish systems
This AIA CES Discovery course discusses the six elements of an EIFS wall assembly; common EIFS failures and how to prevent them; and EIFS and sustainability.
Building Materials | Nov 16, 2015
A new database sheds more light on building products’ content
The Quartz Project’s collaborators, which include Google, hope these data will better inform design decisions.
Building Materials | Nov 5, 2015
U.S. Naval Research Lab develops transparent aluminum
The material is made out of highly compressed aluminum powder.
Architects | Oct 20, 2015
Four building material innovations from the Chicago Architecture Biennial
From lightweight wooden pallets to the largest lengths of CLT-slabs that can be shipped across North America
Building Materials | Oct 16, 2015
Challenges in arctic, subarctic regions subject of new ASHRAE guide
Cold, remoteness, limited utilities, and permafrost addressed.
Building Materials | Sep 25, 2015
Dept. of Agriculture encouraging tall wood structure construction
Prize awarded for 10-story or higher wooden buildings
Building Materials | Aug 28, 2015
Structural steel buildings specification available for second public review
Next year's specification open for comments until Sept. 21
Sponsored | Building Materials | Jul 29, 2015
Glulam provides aesthetic, structural, and safety solution for Appleton Mills project
The Appleton Mills complex includes 5 million square feet of space, with an original structure built in the 1870s and another building added in 1906
Sponsored | | Jul 24, 2015
Nature in Design: The Biophilia Effect
The preference for nature has a name: biophilia, which literally means “love of life.”


