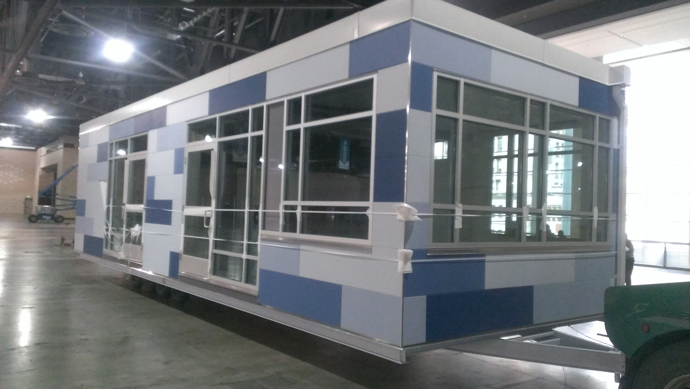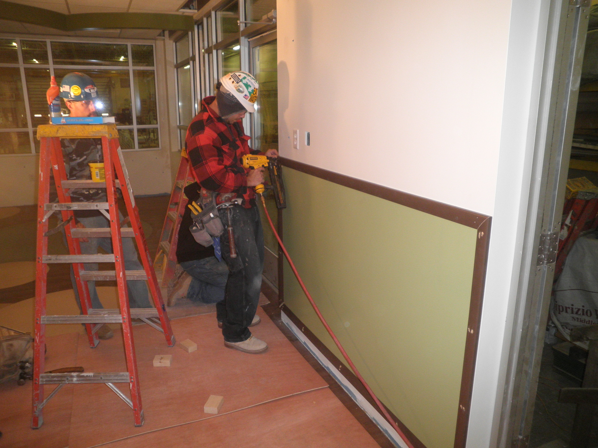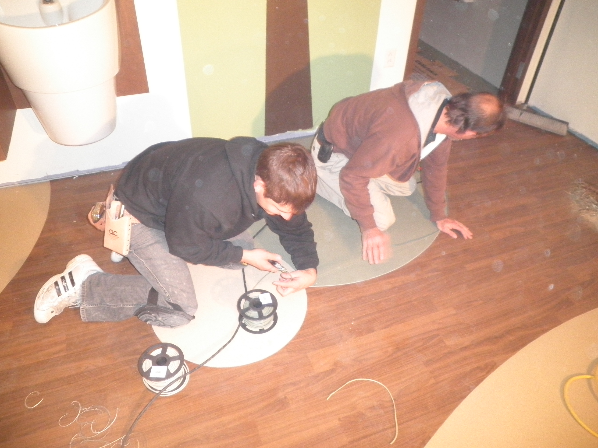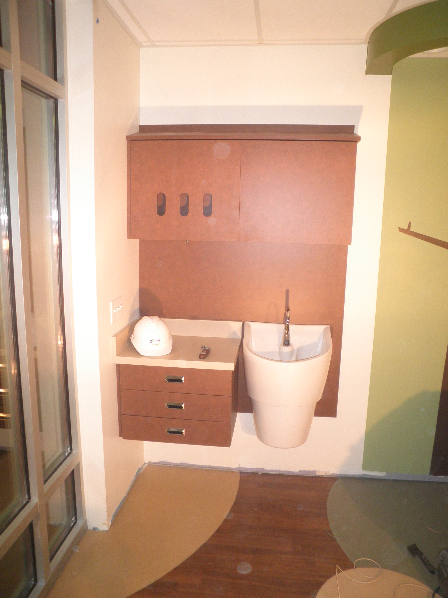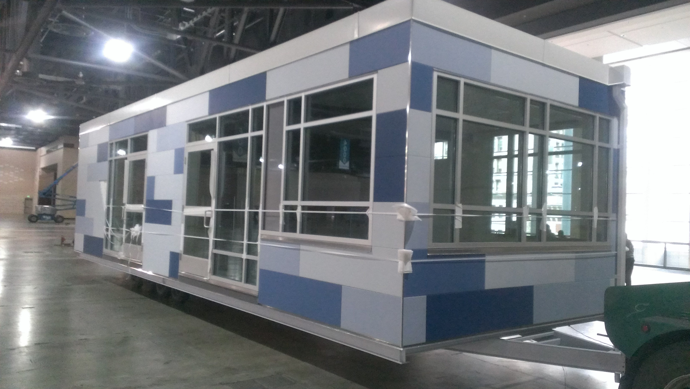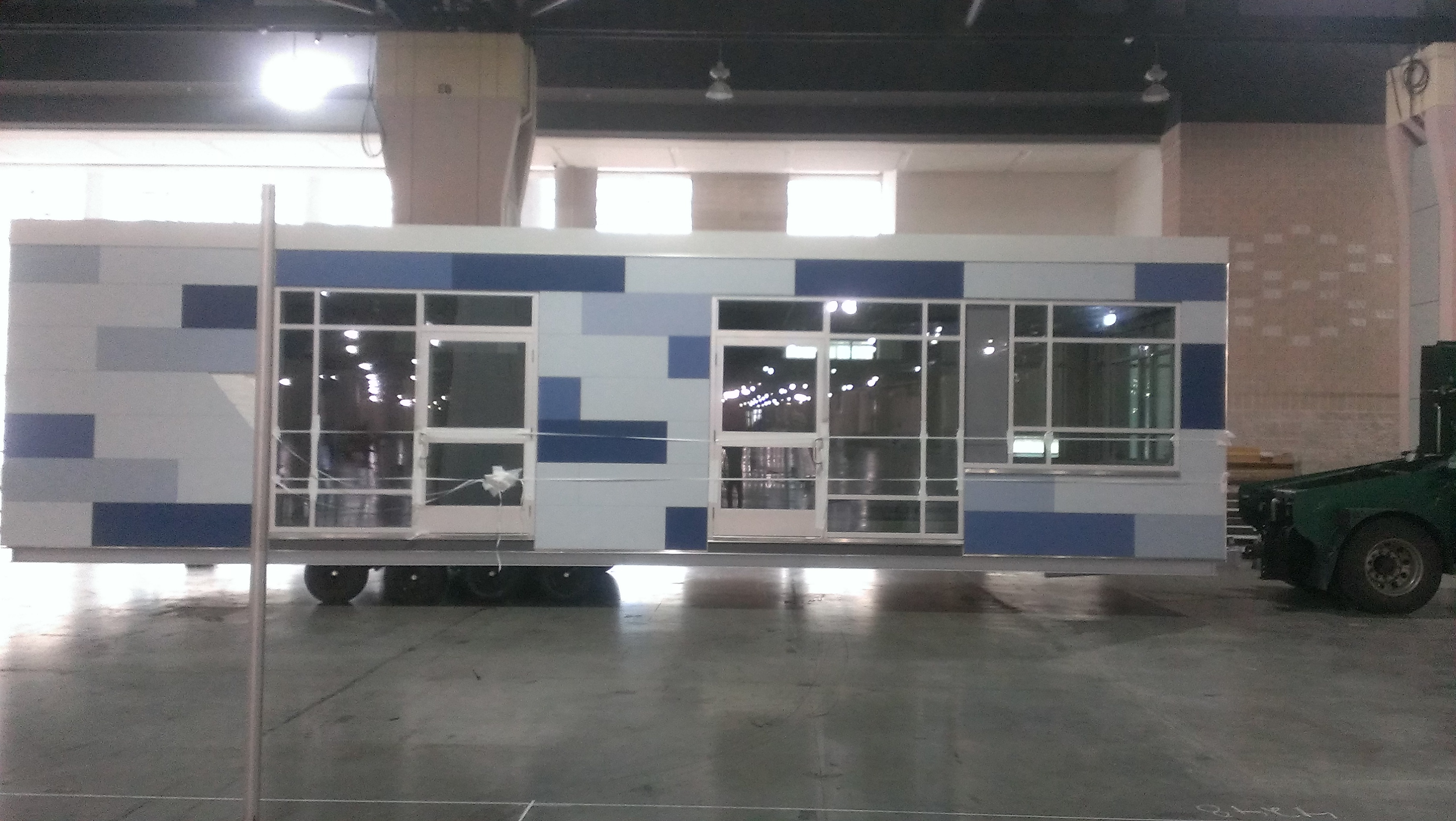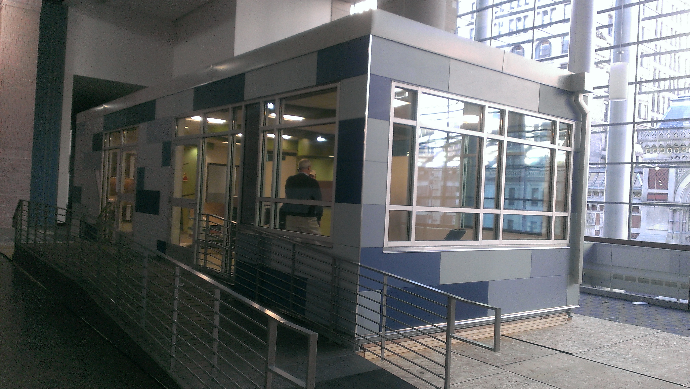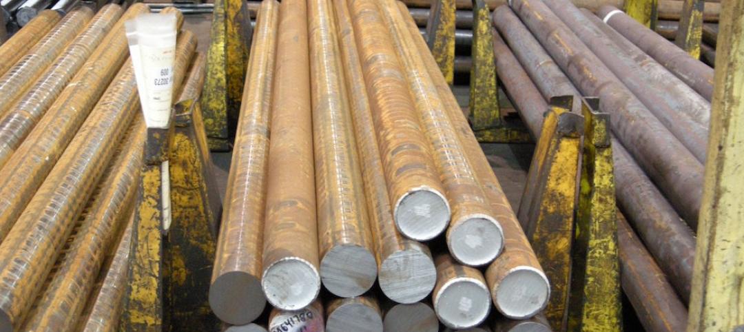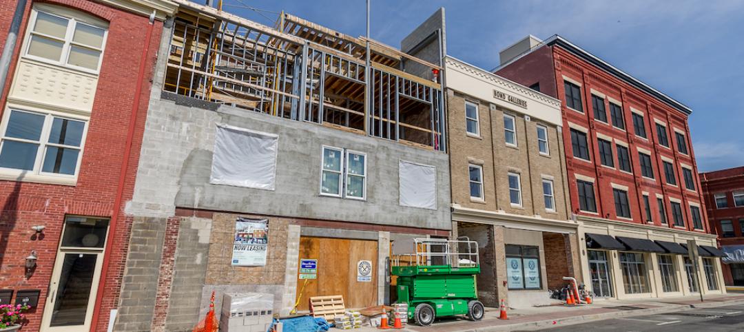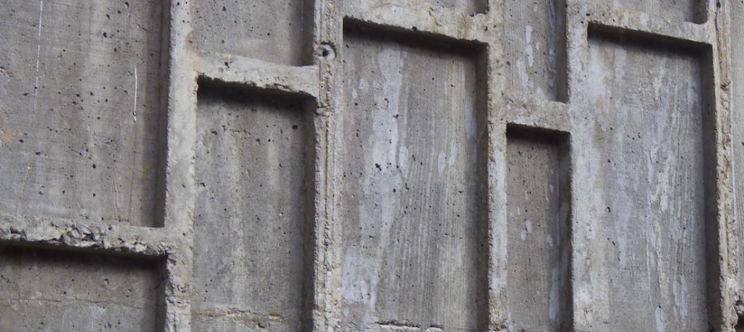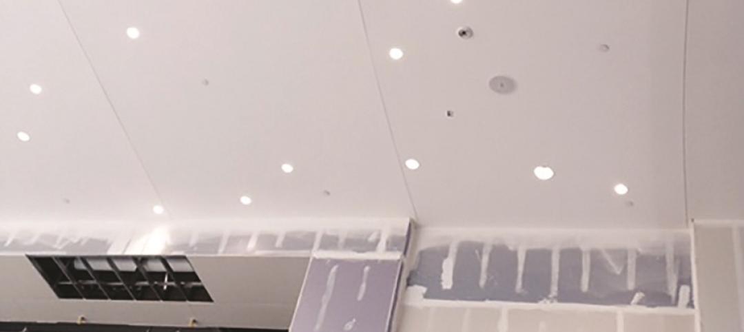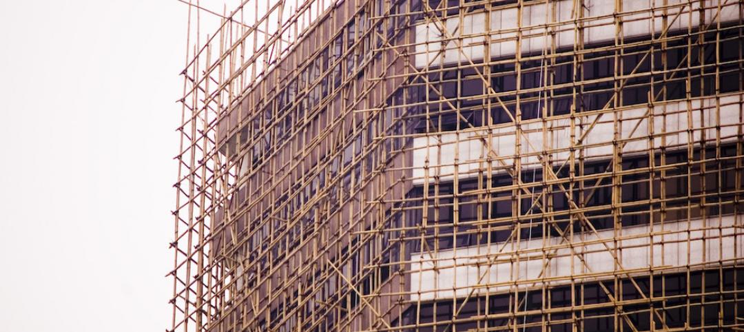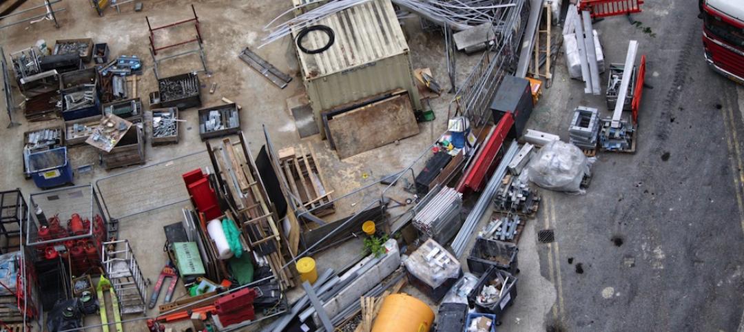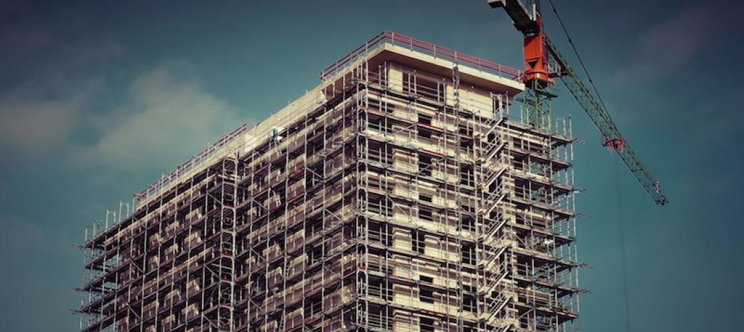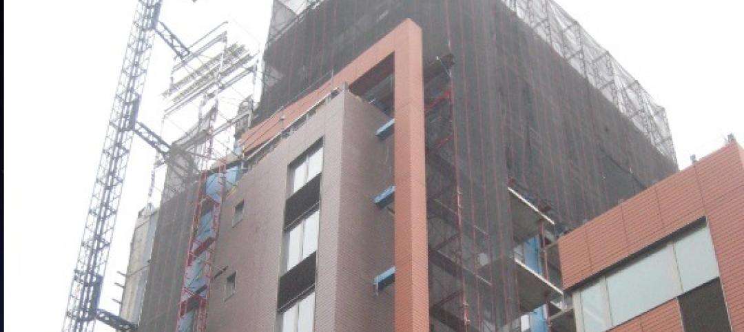Next week at Greenbuild, Building Design+Construction and our partners will unveil a demonstration pediatric patient unit, called Pedia-Pod, as part of our annual GreenZone event. Modular builder NRB constructed the unit. Here's a behind-the-scenes look at the construction of this unique modular structure.

Renderings depict the final design concept for the Pedia-Pod. The goal was to provide a kid-friendly patient room, offering a unique and cheerful environment where a child can feel most comfortable.
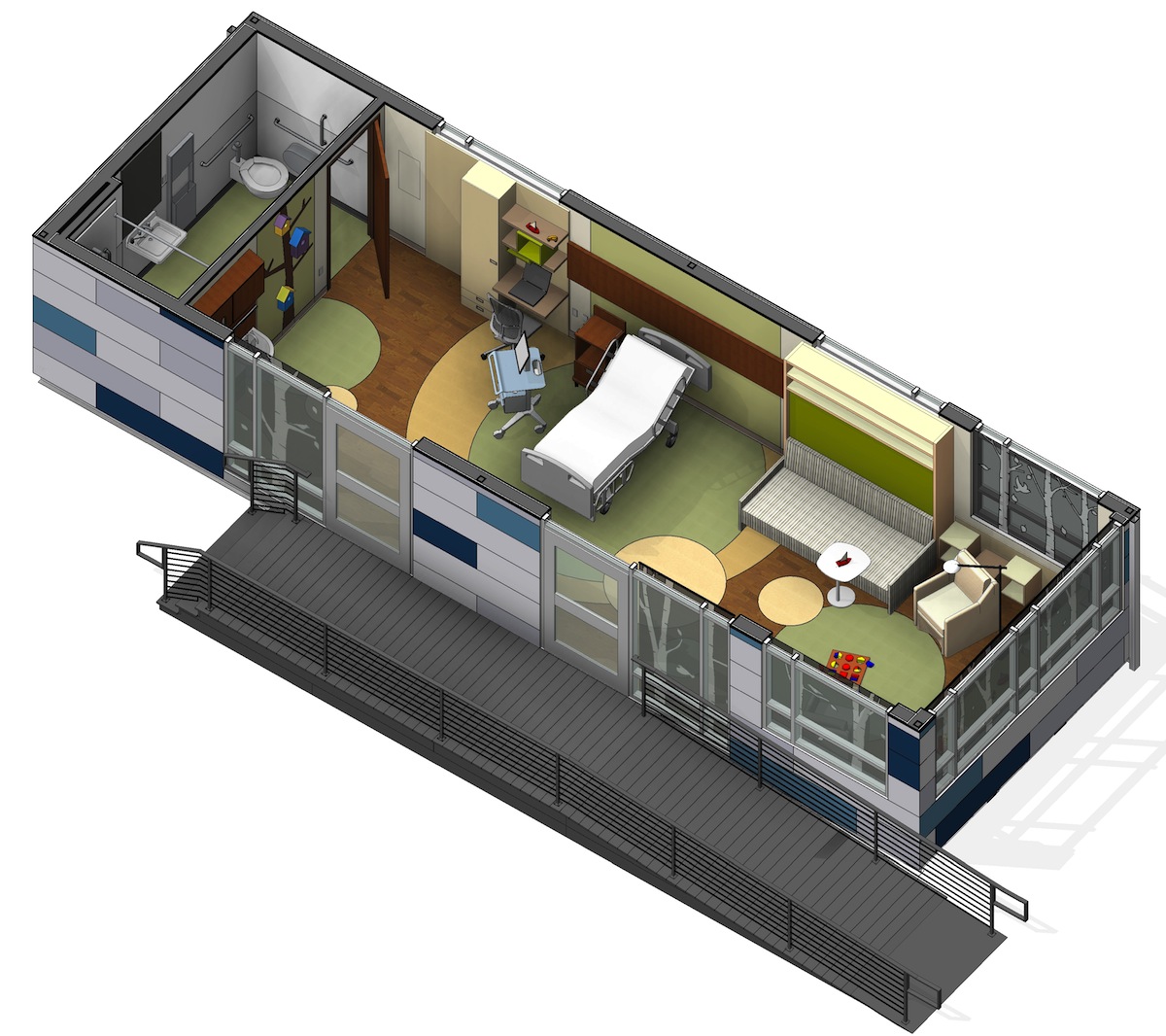
The 14 x 42-foot module will showcase a range of interior finishes, a specialized bathroom, treatment/recovery area, work station for medical staff, and a waiting area for parents that doubles as a play area for children.
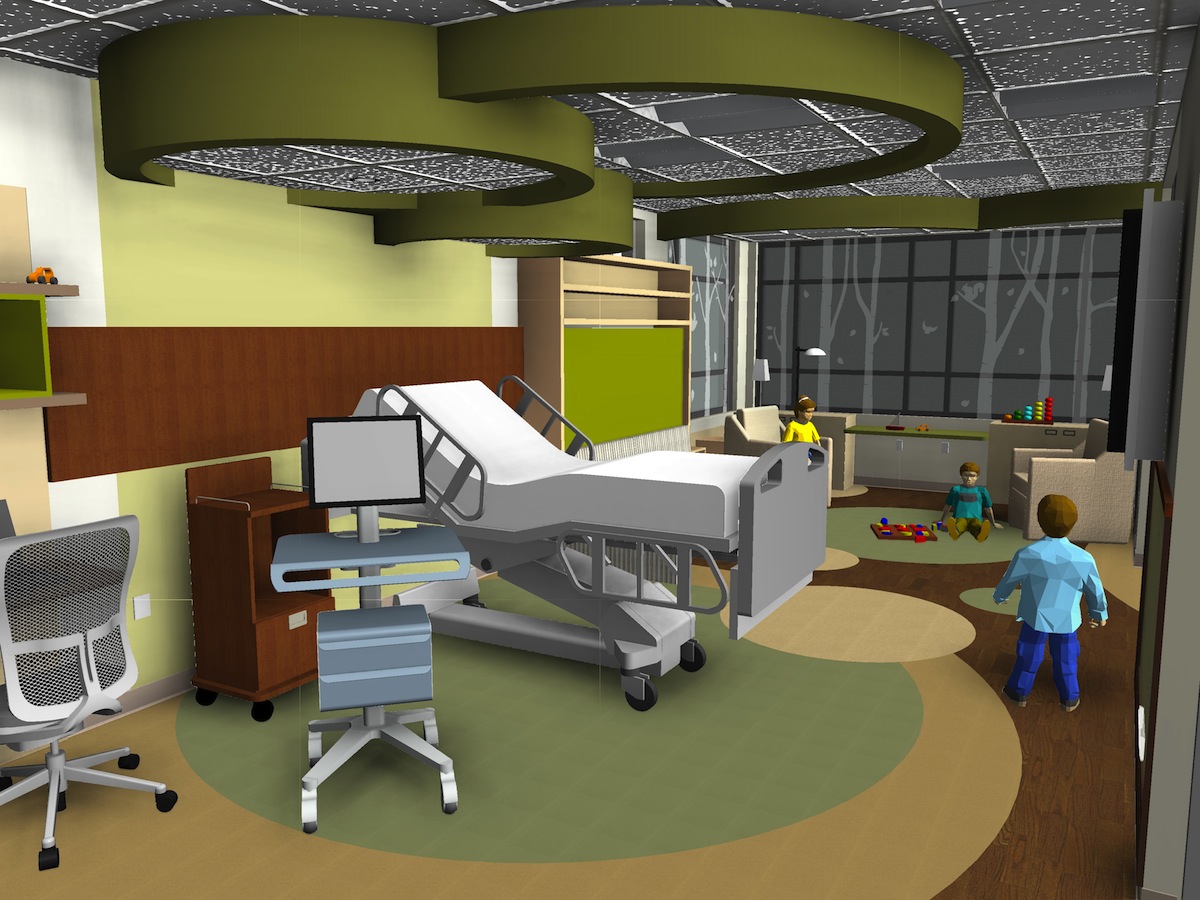
The unit also displays some of the structural elements, the building envelope, interior and exterior finishes, doors and fenestration, as well as electrical and mechanical, to demonstrate how an entire clinic could be designed and finished. Modular facilities can be customized to suit the particular health care facility requirement.
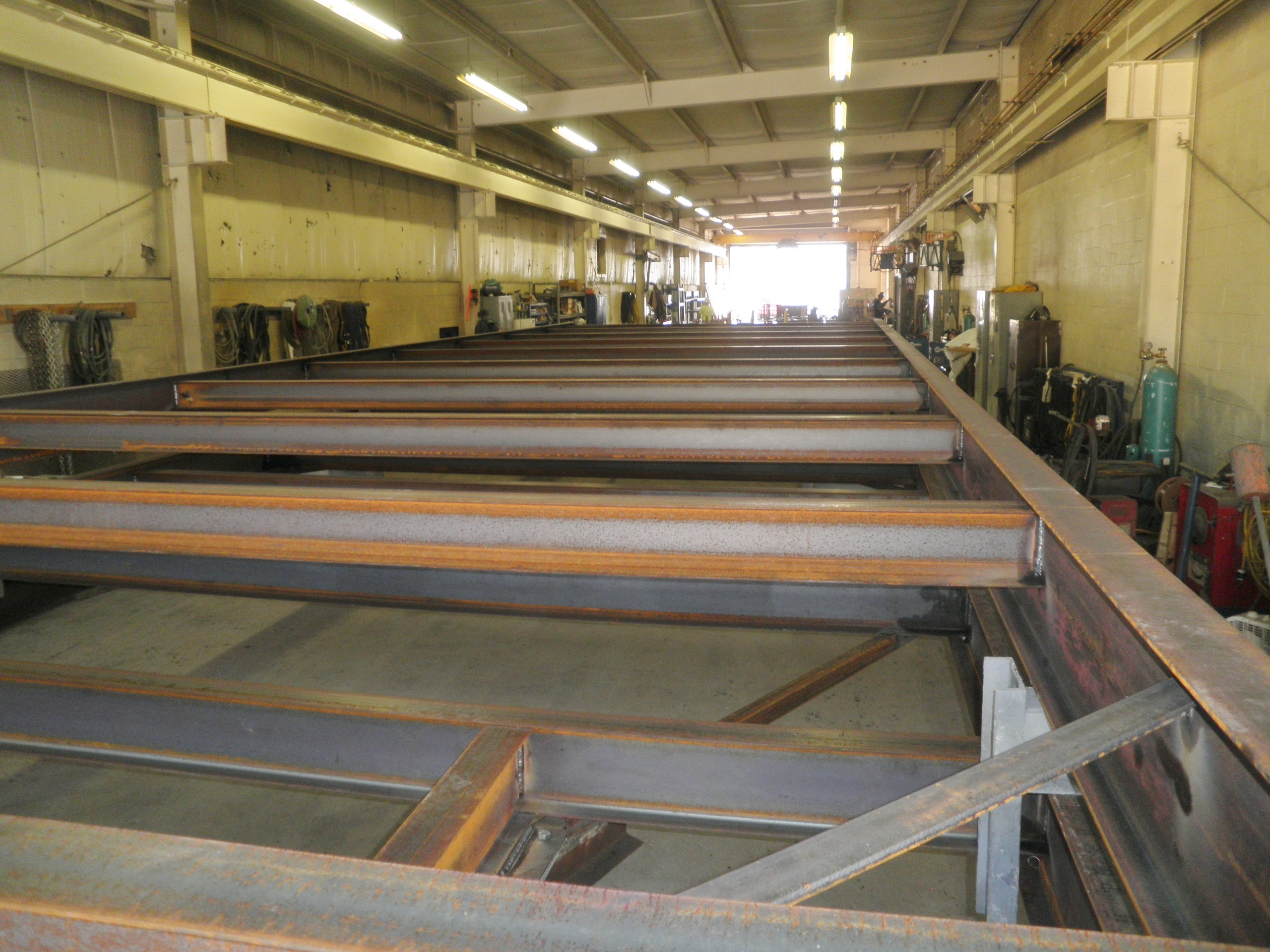
Steel frame fabrication at NRB's manufacturing plant in Ephrata, Pa. Photo: Courtesy NRB
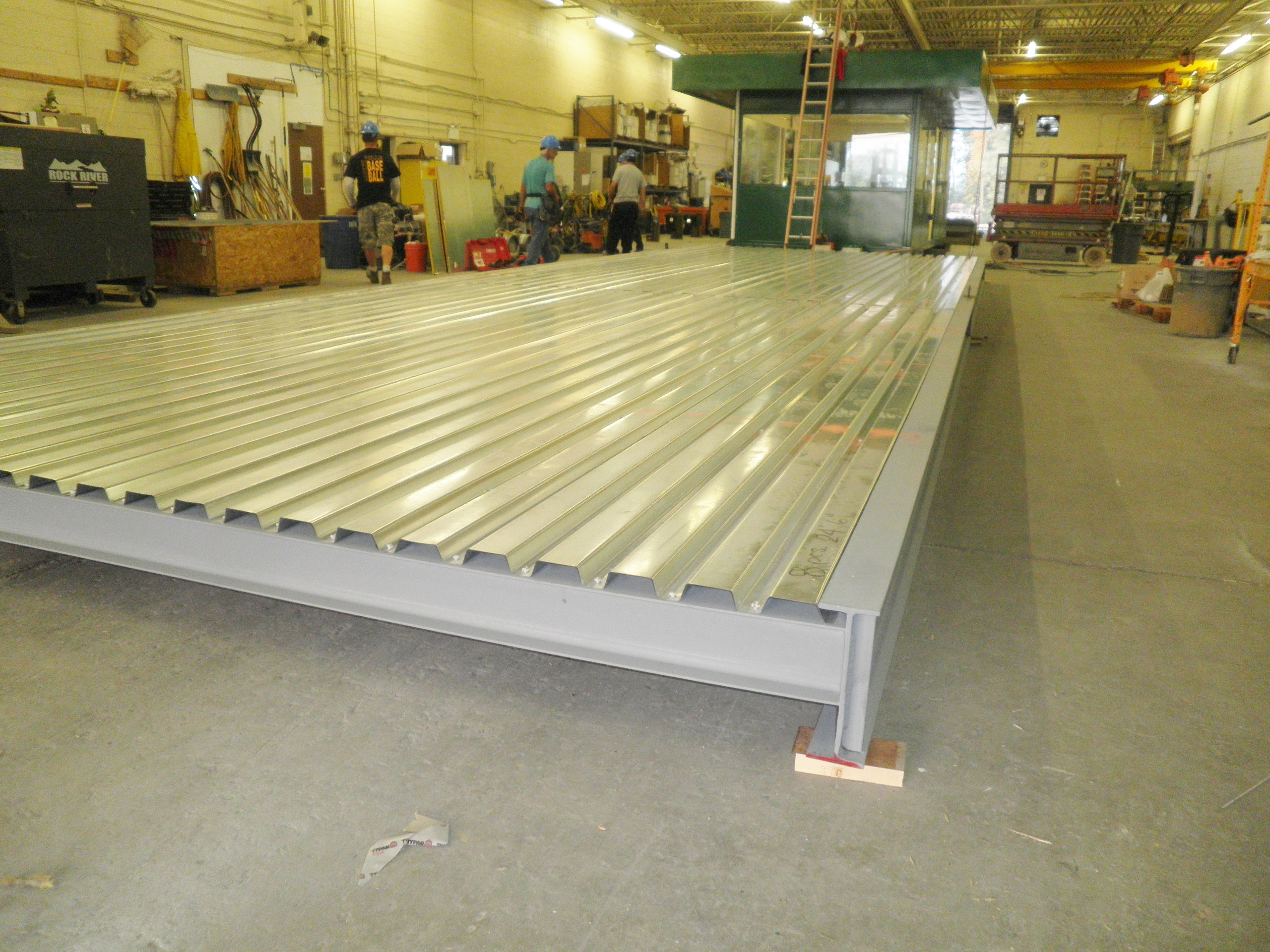
Steel deck in place. Photo: Courtesy NRB
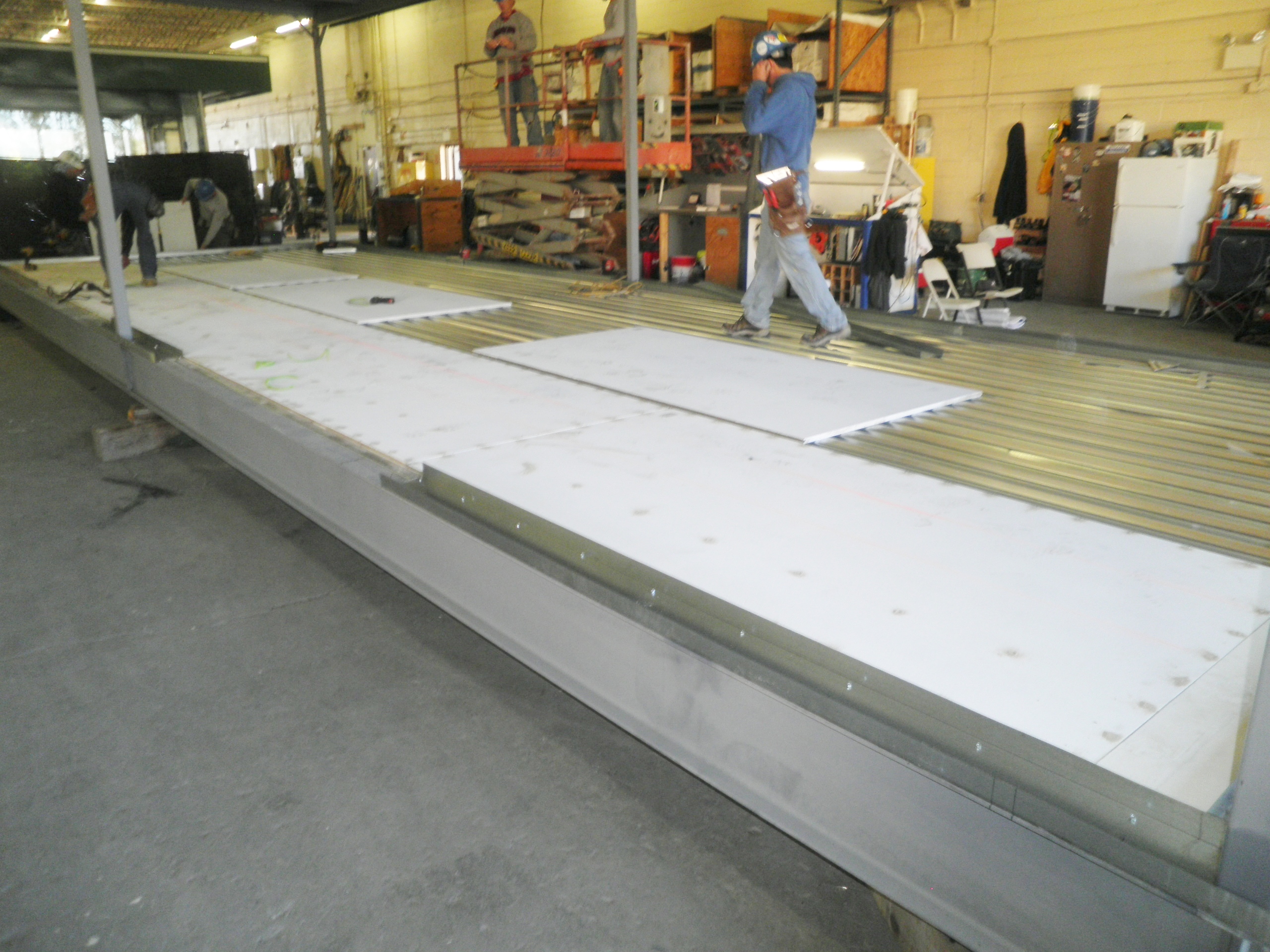
Photo: Courtesy NRB
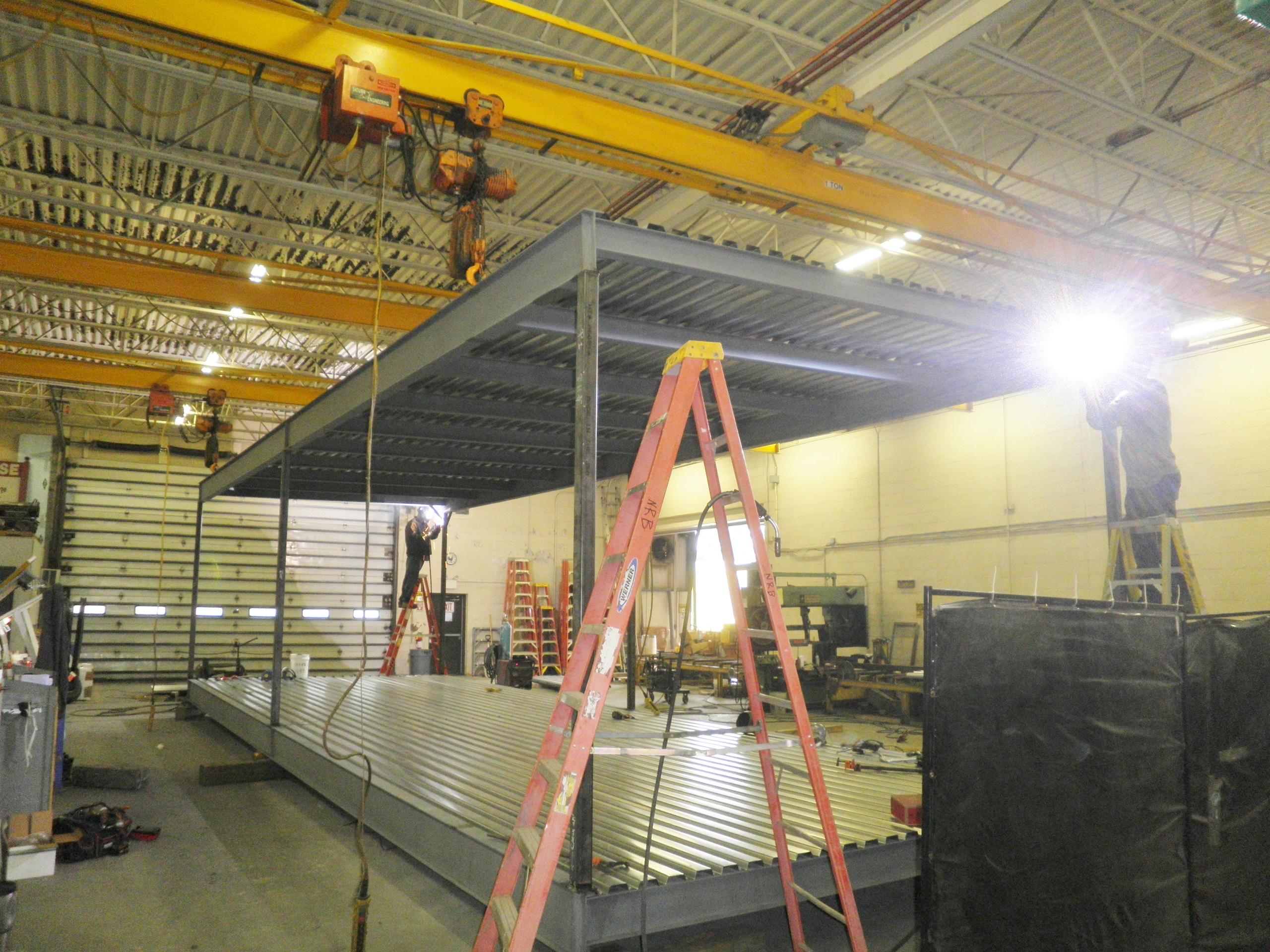
Installation of roof structure and deck Photo: Courtesy NRB
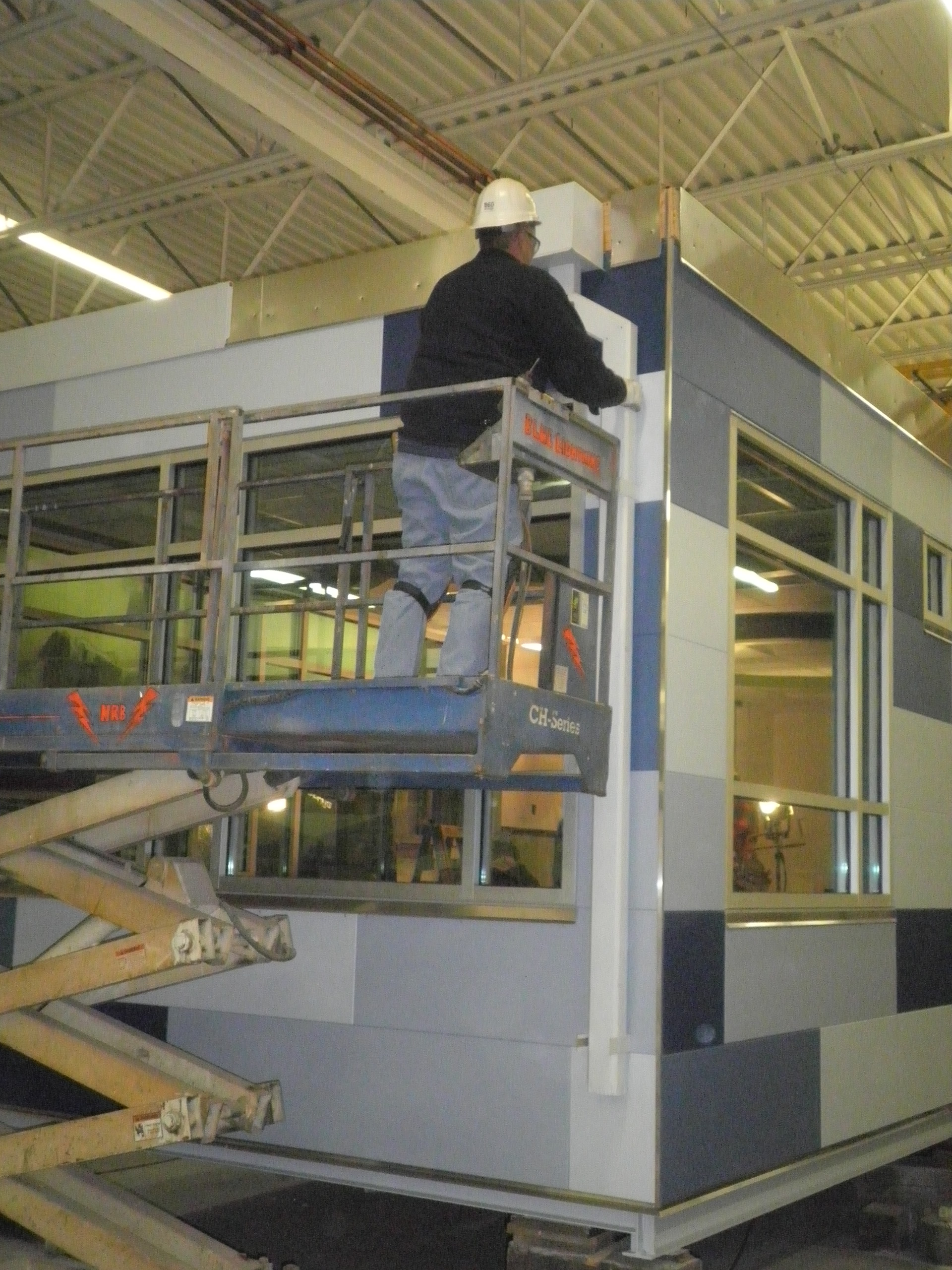
An NRB builder installs the Pedia-Pods gutter system. Photo: Courtesy NRB
Related Stories
Building Materials | Jun 16, 2016
ABC: Construction material prices rise again in May
Nonresidential construction price gains were largely driven by iron and steel prices and steel mill product prices.
Green | Jun 2, 2016
USGBC offers new LEED pilot credit: Building Material Human Hazard and Exposure Assessment
For assessing human health-related exposure scenarios for construction products.
Building Materials | Jun 1, 2016
MIT study: Microscopic structure of natural materials can inspire better concrete
Bones and sea sponges are highly organized at the molecular level, while concrete consists of random composites.
Sponsored | Building Materials | May 25, 2016
Materials Manufactured to Move Protect Southwest Energy’s New Office
Codes and Standards | May 20, 2016
Industry leaders call for wider use of bamboo as a building material
Benefits include seismic resiliency and sustainability.
Building Materials | Apr 8, 2016
AIA: Architects release first white paper on materials transparency and risk
It provides the steps architects should be taking to ensure change, promote openness, and increase collaboration between themselves, their suppliers, and their clients.
Market Data | Feb 26, 2016
JLL upbeat about construction through 2016
Its latest report cautions about ongoing cost increases related to finding skilled laborers.
| Jan 28, 2016
AIA CES class: The rainscreen approach to a better building envelope
Building envelope expert Bradley Carmichael of Hoffmann Architects explains how rainscreen wall systems work and evaluates the effectiveness of various rain-control methods, including mass walls, perfect barriers, and masonry veneers. This AIA/CES class is worth 1.0 learning unit.
Building Materials | Jan 25, 2016
Johnson Controls to merge with Tyco International
The $20 billion deal is the latest corporate inversion maneuver.


