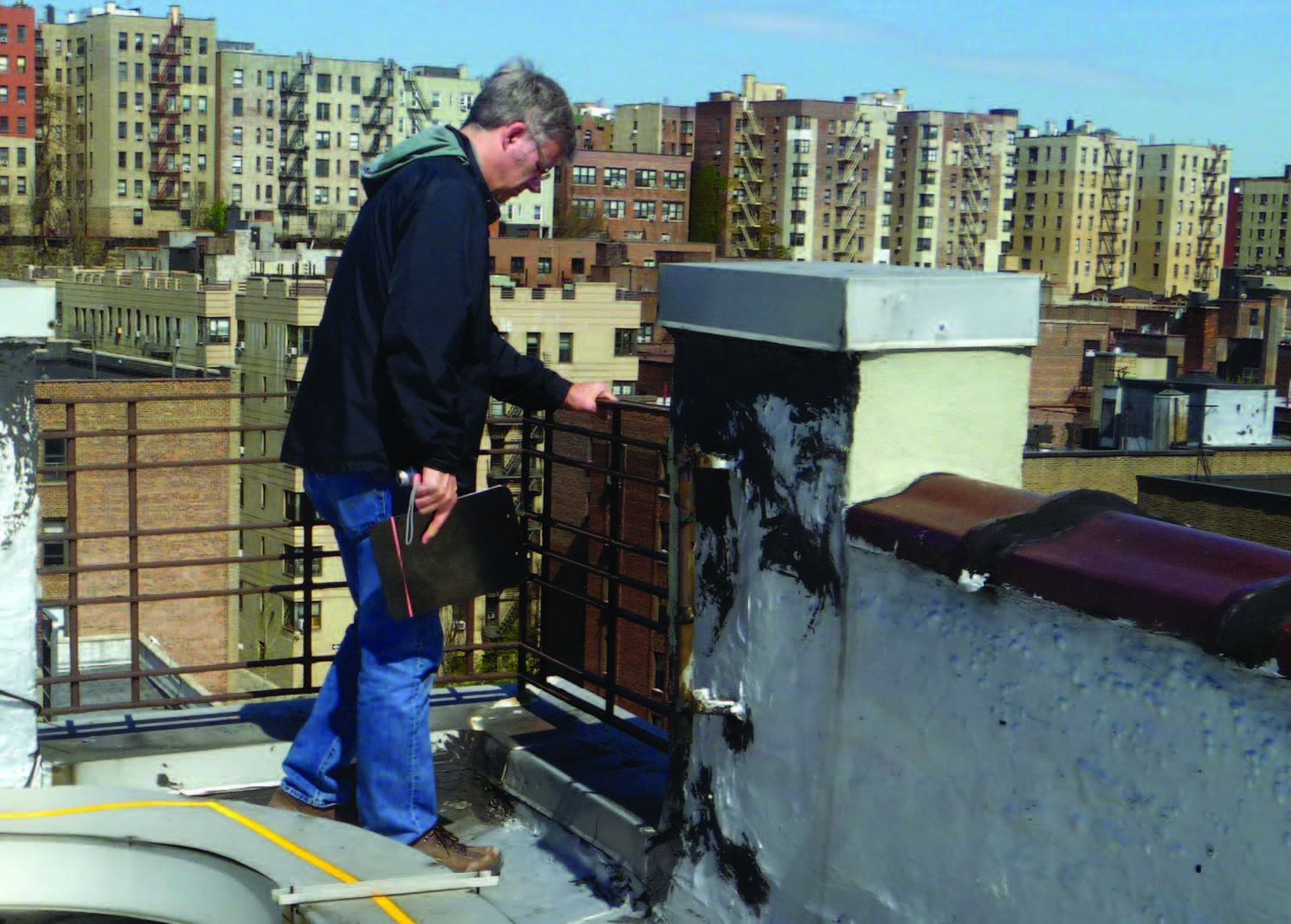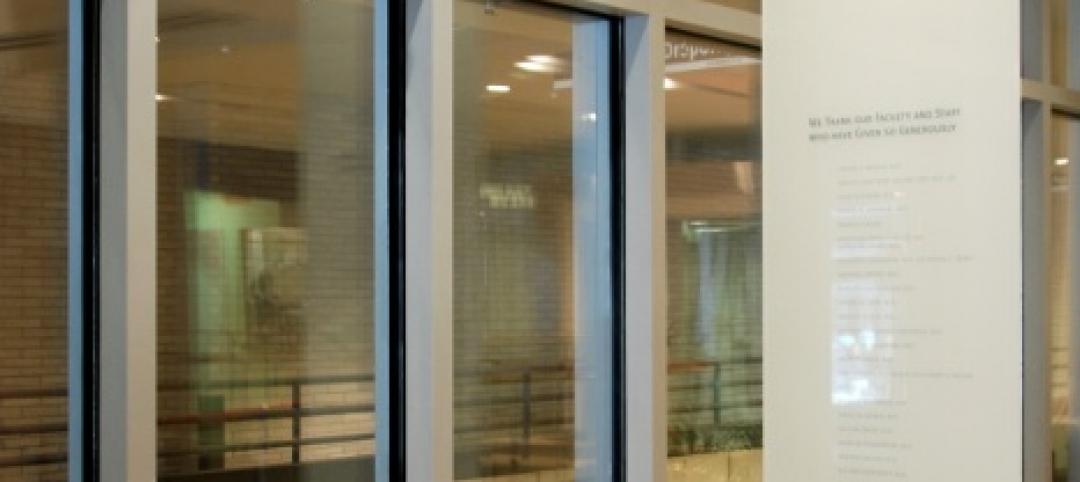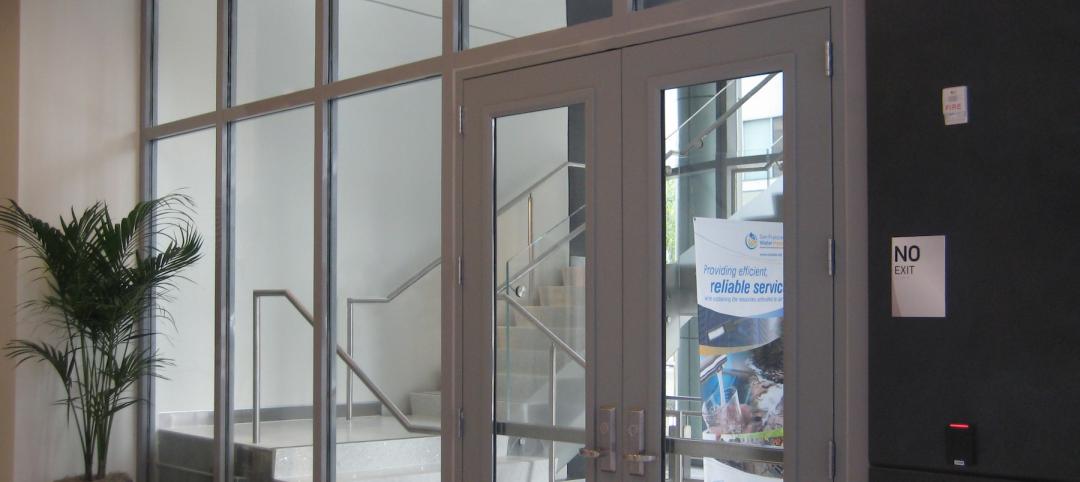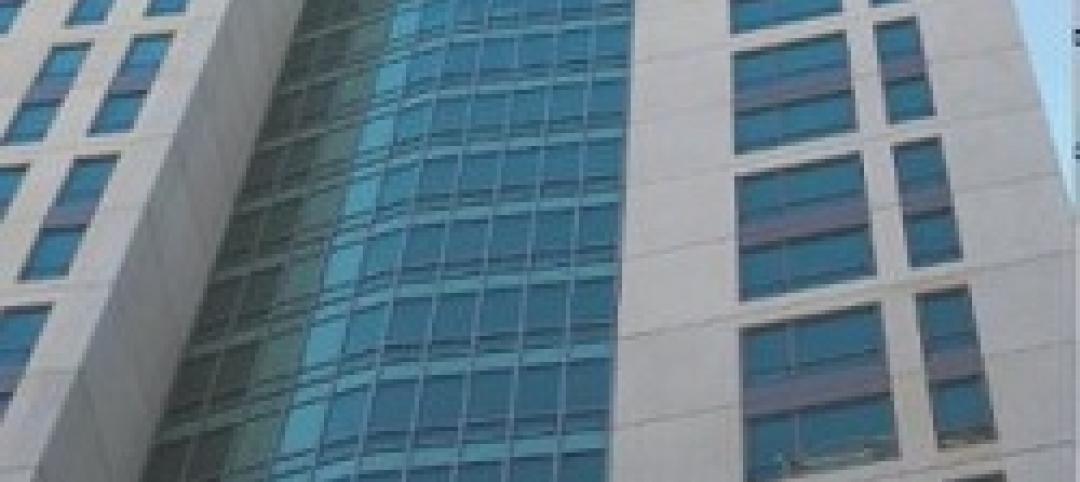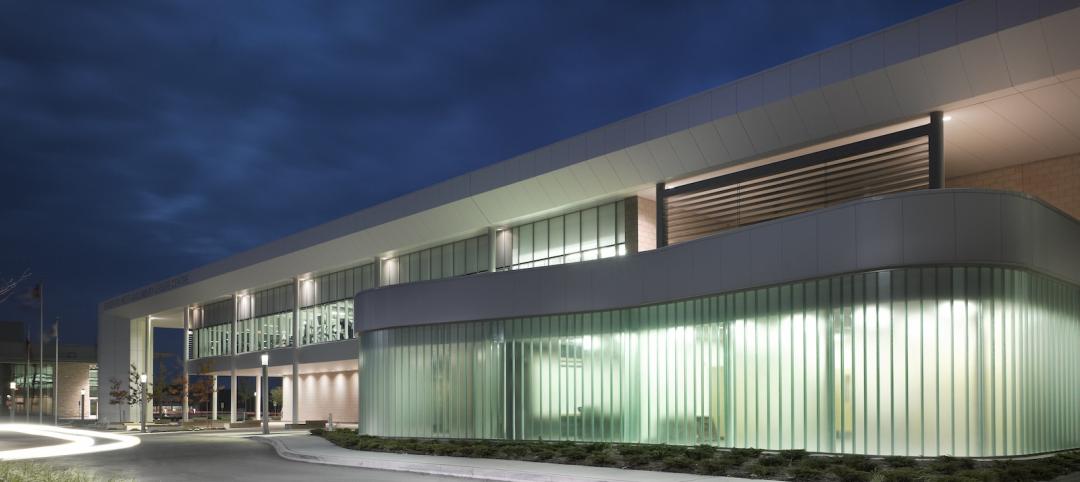While state and local building, fire, and occupational safety codes have the effect of making roofs, balconies, and terraces more secure for users, the tangled web of requirements can wreak havoc with a building owner’s exterior envelope project.
Where existing railings—also known as guards—need replacement to meet stringent code requirements, the expense of thousands of linear feet of new railings can be an unexpected blow to a project budget.
Lacking familiarity with current requirements, some owners or managers complete a roof or balcony rehabilitation, only to learn after the fact that they need to tear noncompliant railings out of their new roof or terrace and install new ones.
The best strategy is to learn how railing regulations could impact the scope, logistics, and schedule of a building envelope project—and its cost.
LEARNING OBJECTIVES
After reading this article, you should be able to:
+ Distinguish among various code requirements for railings to determine applicable standards.
+ Apply the Secretary of the Interior’s Standards for the Treatment of Historic Properties.
+ Evaluate existing balcony and roof railings for signs of distress and failure, and diagnose the probable cause of deficiencies.
+ Implement appropriate strategies for railing repair, alteration, or replacement to meet building code requirements.
About the Authors: John P. Graz, AIA, is a Senior Architect with , Inc., with more than 20 years leading project teams in architectural design and restoration. Rachel C. Palisin, PE, LEED AP BD+C, is a Project Engineer with Hoffmann Architects, based in the firm’s New York City office.
TAKE THIS FREE AIA COURSE AT BDCUNIVERSITY
Related Stories
| May 20, 2014
Using fire-rated glass in exterior applications
Fire-rated glazing and framing assemblies are just as beneficial on building exteriors as they are on the inside. But knowing how to select the correct fire-rated glass for exterior applications can be confusing. SPONSORED CONTENT
| May 13, 2014
19 industry groups team to promote resilient planning and building materials
The industry associations, with more than 700,000 members generating almost $1 trillion in GDP, have issued a joint statement on resilience, pushing design and building solutions for disaster mitigation.
Sponsored | | May 3, 2014
Fire-rated glass floor system captures light in science and engineering infill
In implementing Northwestern University’s Engineering Life Sciences infill design, Flad Architects faced the challenge of ensuring adequate, balanced light given the adjacent, existing building wings. To allow for light penetration from the fifth floor to the ground floor, the design team desired a large, central atrium. One potential setback with drawing light through the atrium was meeting fire and life safety codes.
| Apr 25, 2014
Recent NFPA 80 updates clarify fire rated applications
Code confusion has led to misapplications of fire rated glass and framing, which can have dangerous and/or expensive results. Two recent NFPA 80 revisions help clarify the confusion. SPONSORED CONTENT
| Apr 8, 2014
Fire resistive curtain wall helps The Kensington meet property line requirements
The majority of fire rated glazing applications occur inside a building to allow occupants to exit the building safely or provide an area of refuge during a fire. But what happens when the threat of fire comes from the outside? This was the case for The Kensington, a mixed-use residential building in Boston.
| Apr 2, 2014
8 tips for avoiding thermal bridges in window applications
Aligning thermal breaks and applying air barriers are among the top design and installation tricks recommended by building enclosure experts.
Sponsored | | Mar 30, 2014
Ontario Leisure Centre stays ahead of the curve with channel glass
The new Bradford West Gwillimbury Leisure Centre features a 1,400-sf serpentine channel glass wall that delivers dramatic visual appeal for its residents.
| Mar 20, 2014
Common EIFS failures, and how to prevent them
Poor workmanship, impact damage, building movement, and incompatible or unsound substrate are among the major culprits of EIFS problems.
| Mar 12, 2014
14 new ideas for doors and door hardware
From a high-tech classroom lockdown system to an impact-resistant wide-stile door line, BD+C editors present a collection of door and door hardware innovations.
| Mar 7, 2014
Thom Mayne's high-tech Emerson College LA campus opens in Hollywood [slideshow]
The $85 million, 10-story vertical campus takes the shape of a massive, shimmering aircraft hangar, housing a sculptural, glass-and-aluminum base building.


