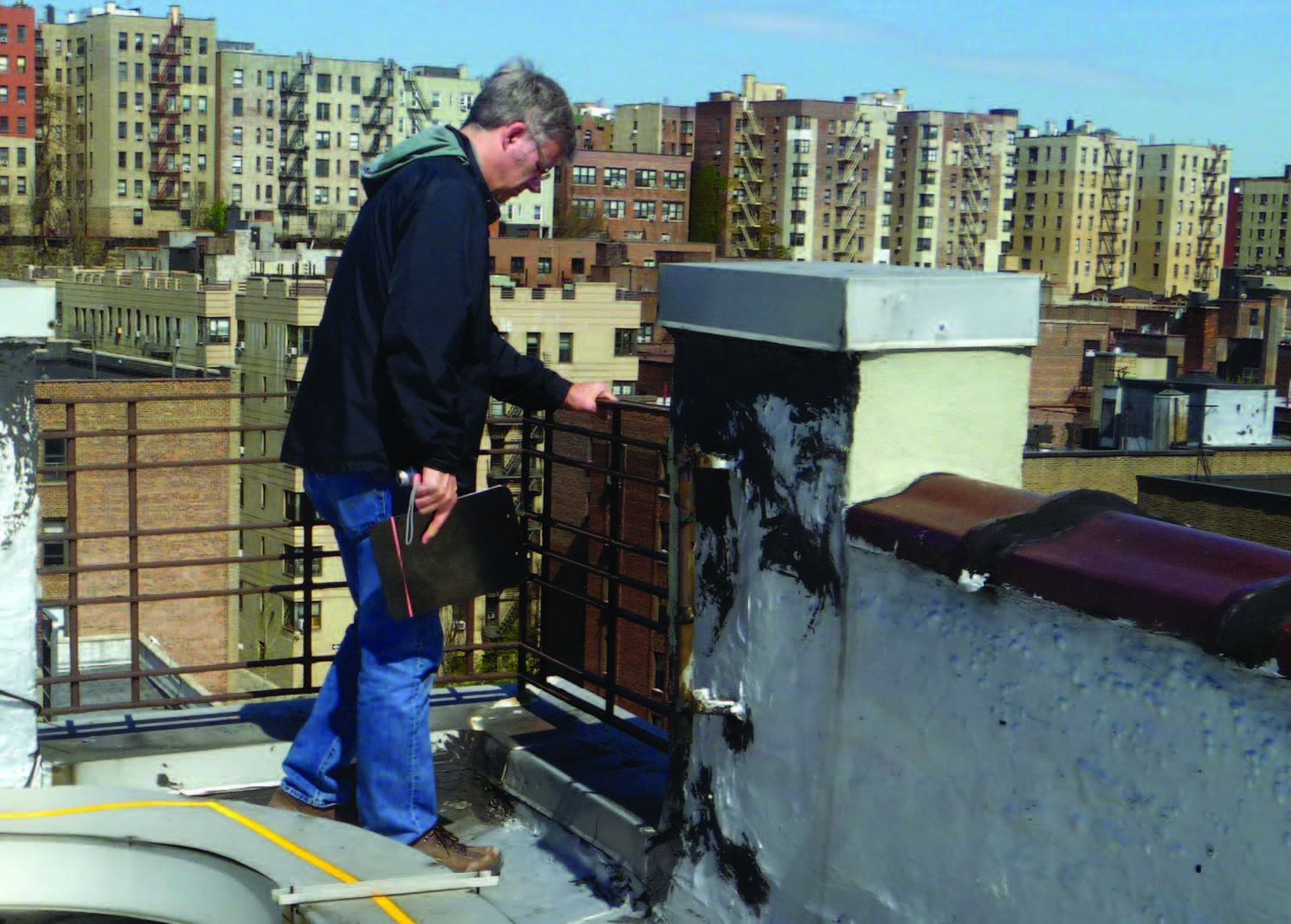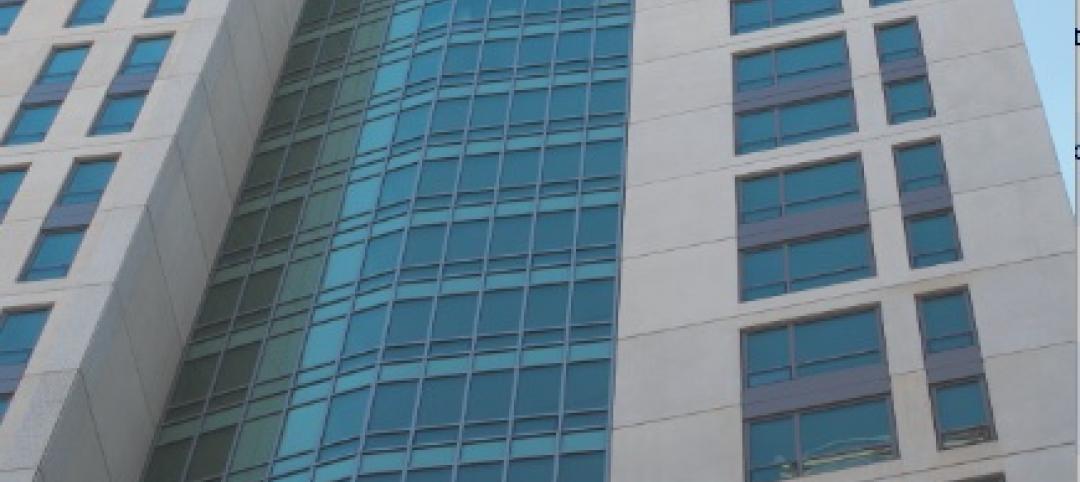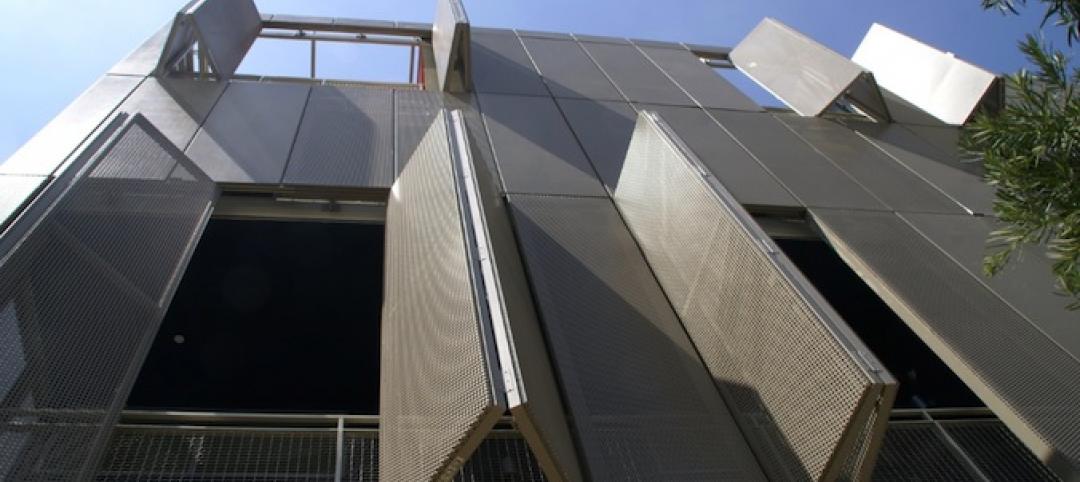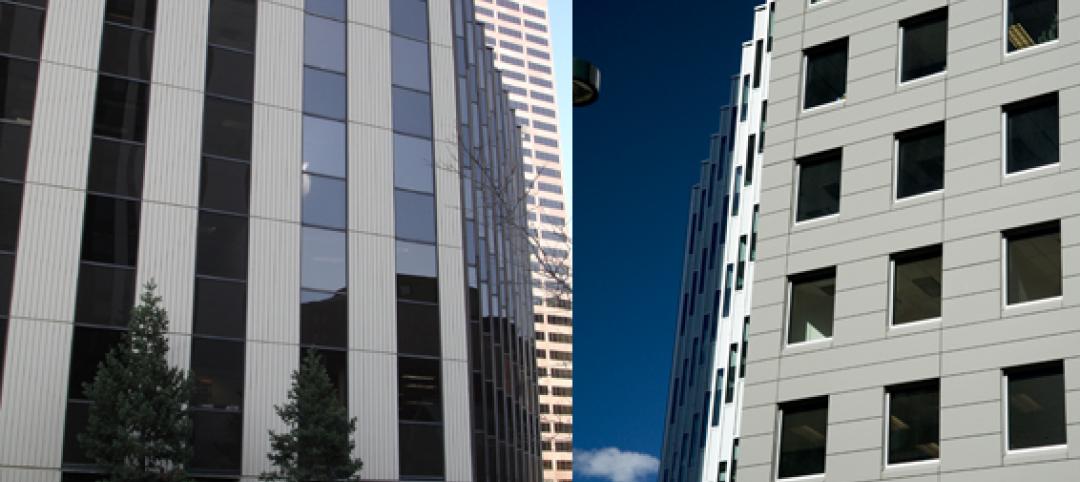While state and local building, fire, and occupational safety codes have the effect of making roofs, balconies, and terraces more secure for users, the tangled web of requirements can wreak havoc with a building owner’s exterior envelope project.
Where existing railings—also known as guards—need replacement to meet stringent code requirements, the expense of thousands of linear feet of new railings can be an unexpected blow to a project budget.
Lacking familiarity with current requirements, some owners or managers complete a roof or balcony rehabilitation, only to learn after the fact that they need to tear noncompliant railings out of their new roof or terrace and install new ones.
The best strategy is to learn how railing regulations could impact the scope, logistics, and schedule of a building envelope project—and its cost.
LEARNING OBJECTIVES
After reading this article, you should be able to:
+ Distinguish among various code requirements for railings to determine applicable standards.
+ Apply the Secretary of the Interior’s Standards for the Treatment of Historic Properties.
+ Evaluate existing balcony and roof railings for signs of distress and failure, and diagnose the probable cause of deficiencies.
+ Implement appropriate strategies for railing repair, alteration, or replacement to meet building code requirements.
About the Authors: John P. Graz, AIA, is a Senior Architect with , Inc., with more than 20 years leading project teams in architectural design and restoration. Rachel C. Palisin, PE, LEED AP BD+C, is a Project Engineer with Hoffmann Architects, based in the firm’s New York City office.
TAKE THIS FREE AIA COURSE AT BDCUNIVERSITY
Related Stories
| Mar 23, 2013
Fire resistive curtain wall helps mixed-use residential building meet property line requirements
The majority of fire rated glazing applications occur inside the building in order to allow occupants to exit the building safely or provide an area of refuge during a fire. But what happens when the threat of fire comes from the outside? This was the case for The Kensington, a mixed-use residential building in Boston.
Building Enclosure Systems | Mar 13, 2013
5 novel architectural applications for metal mesh screen systems
From folding façades to colorful LED displays, these fantastical projects show off the architectural possibilities of wire mesh and perforated metal panel technology.
| Mar 6, 2013
German demonstration building features algae-powered façade
Exterior of carbon-neutral demonstration building consists of hollow glass panels containing micro-algae "farms."
| Oct 24, 2012
Loma Linda University Medical Center lets light in with metal wall systems
Designers for the building aimed to create a positive environment for patients and visitors, and wanted to let in as much natural daylight as possible.
| Oct 22, 2012
Two-Hour Curtain Wall Lets Light In and Keeps Fire Out at Prairie Hills Junior High School
New school’s south-facing elevation features a glazed aluminum curtain wall that incorporates PPG Solarblue and PPG Solarban 60 glazing.
| Oct 17, 2012
Denver office building makes use of single-component wall system for retrofit
The Building Team selected Centria's Formawall Dimension Series to help achieve the retrofit project's goals of improved aesthetics, sustainability, and energy efficiency.
| Jun 6, 2012
KPF designs tower for Yongsan IBD
The master plan, created by Studio Daniel Libeskind, is a dynamic urban environment containing contributions from 19 different architects practicing in diverse locations around the globe.














