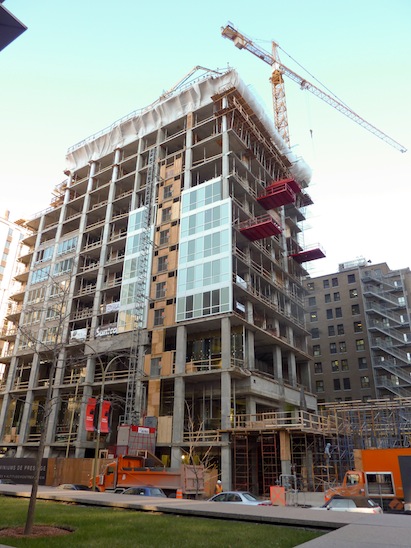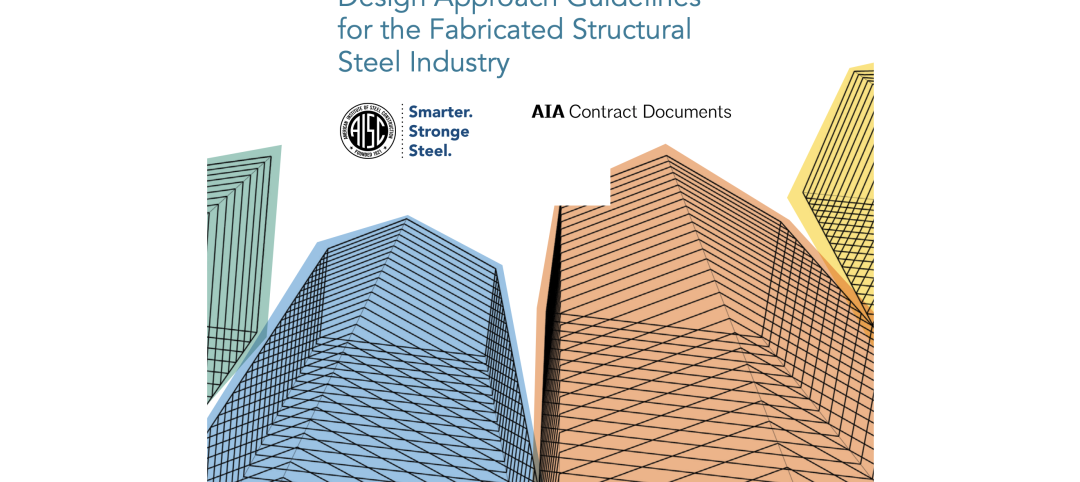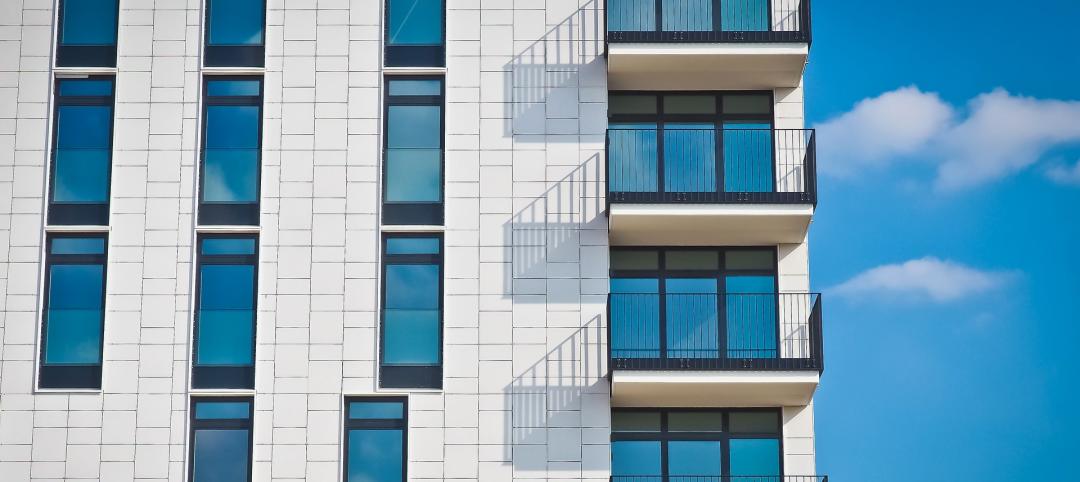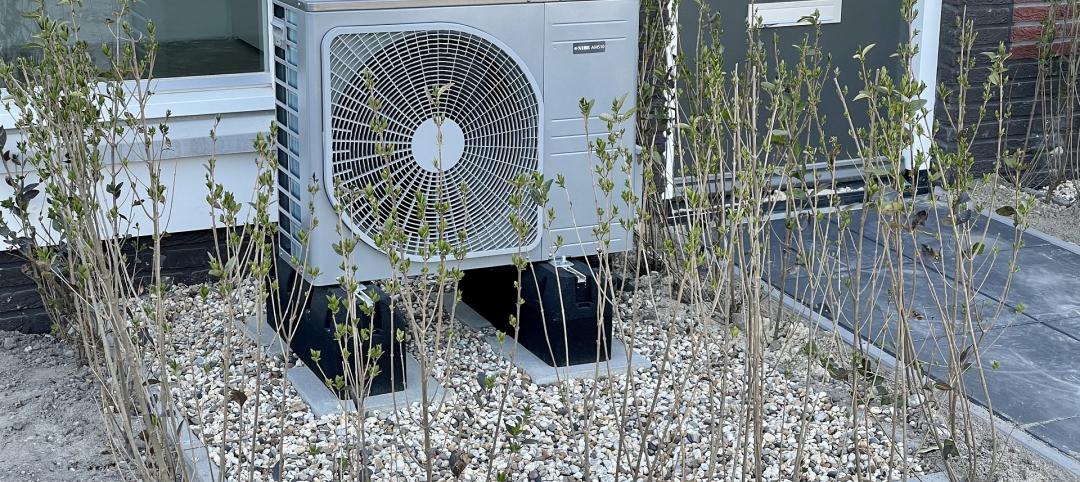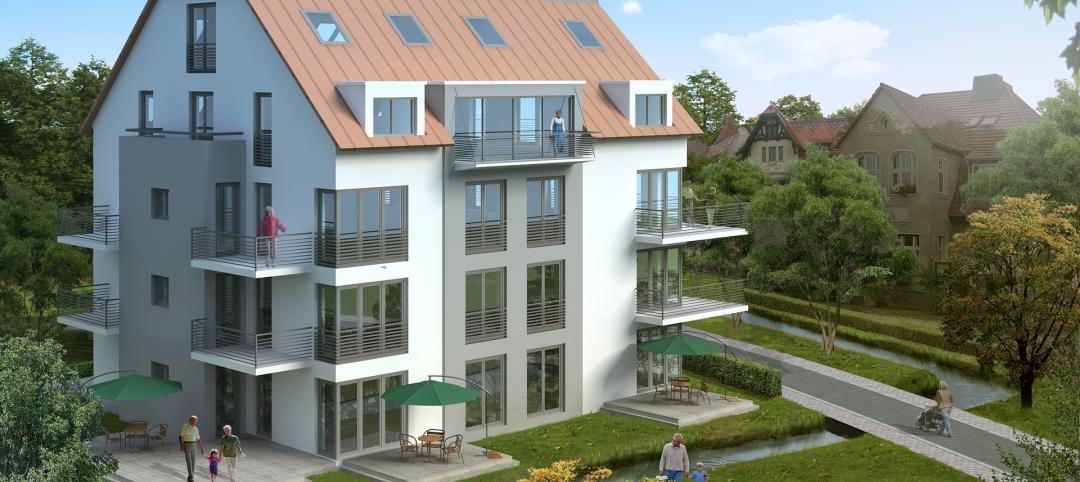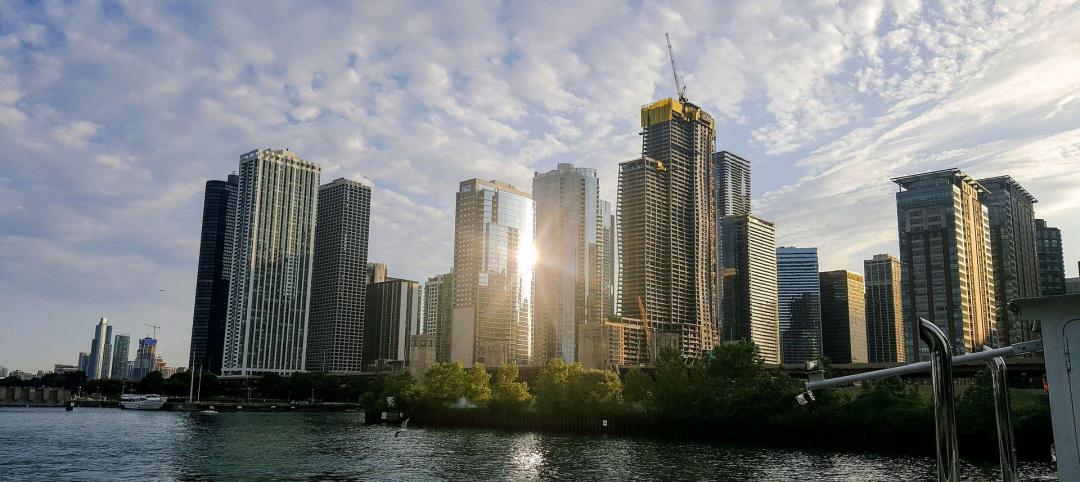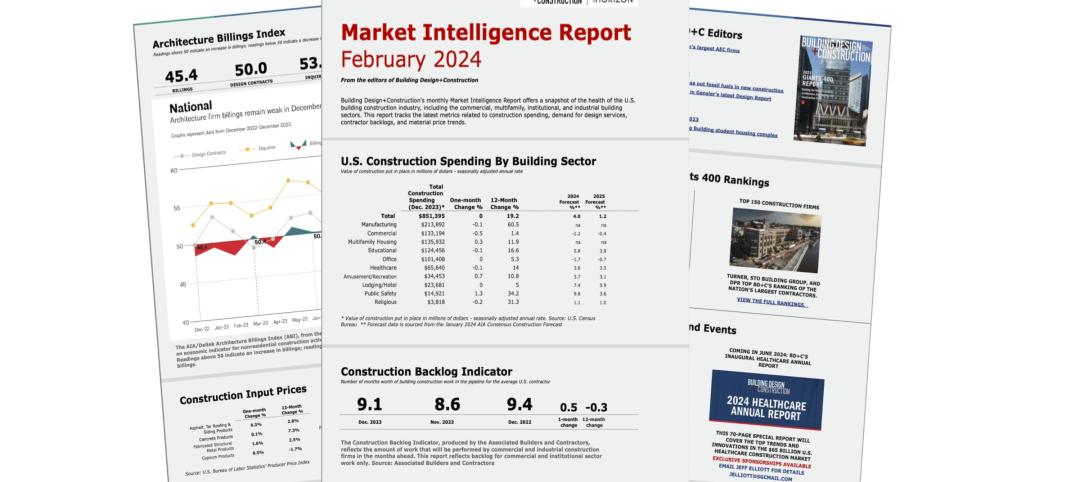Major changes to requirements regarding building envelope, lighting, mechanical and the energy cost budget are contained in the newly published energy standard from ASHRAE and IES.
ANSI/ASHRAE/IES Standard 90.1-2013, Energy Standard for Buildings Except Low-Rise Residential Buildings, incorporates 110 addenda, reflecting changes made through the public review process. Appendix F gives brief descriptions and publication dates of the addenda to 90.1-2010 reflected in this new edition.
“While many things have changed since the first version of Standard 90 was published in 1975, the need to reduce building energy use and cost has not,” Steve Skalko, chair of the committee that wrote the 2013 standard, said. “This standard represents many advances over the 2010 standard, as we worked toward our goal of making the standard 40 to 50 percent more stringent than the 2004 standard.”
“Achieving the stringency goals established for the 2013 standard presented a challenge in reducing the requirements for lighting,” Rita Harrold, director of technology for the Illuminating Engineering Society of North America, said. “While interior lighting power densities (LPD) were re-evaluated and most lowered, there continues to be an ongoing concern about maintaining quality of lighting installations for occupant satisfaction and comfort while achieving energy savings. The focus in the 2013 standard, therefore, was not just on lowering LPDs but on finding ways to achieve savings by adding more controls and daylighting requirements as well as including lighting limits for exterior applications based on jurisdictional zoning.”
The most significant changes are:
- Building Envelope. Opaque elements and fenestration requirements have been revised to increase stringency while maintaining a reasonable level of cost-effectiveness. Opaque and fenestration assemblies in Tables 5.5-1 through 5.5-8 are revised in most climates. These changes include:
- Criteria requiring double glazed fenestration in many climates
- Minimum visible transmittance/solar heat gain coefficient (VT/SHGC) ratio to enable good daylighting with minimum solar gain, while not restricting triple- and quadruple-glazing.
- Simplification of the skylighting criteria.
- Lighting: These changes include improvements to daylighting and daylighting controls, space-by-space lighting power density limits, thresholds for toplighting and revised controls requirements and format.
- Mechanical: Equipment efficiencies are increased for heat pumps, packaged terminal air conditioners, single package vertical heat pumps and air conditioners evaporative condensers. Also, fan efficiency requirements are introduced for the first time. Additional provisions address commercial refrigeration equipment, improved controls on heat rejection and boiler equipment, requirements for expanded use of energy recovery, small motor efficiencies and fan power control and credits. Control revision requirements have been added to the standard such as direct digital controls in many applications. Finally, the 2013 edition completes the work that was begun on equipment efficiencies for chillers in the 2010 edition.
- Energy Cost Budget (ECB) & Modeling: Improvements were made to the ECB and Appendix G provisions to clarify the use of the prescriptive provisions when performing building energy use modeling. In addition, these sections were revised to enhance capturing daylighting when doing the modeling calculations.
Another important change for the 2013 standard is the first alternate compliance path in Chapter 6. Section 6.6 was added to the 2010 edition to provide a location for alternate methods of compliance with the standard. The first such alternate path has been developed for computer room systems and was formulated with the assistance of ASHRAE technical committee 9.9, Mission Critical Facilities, Data Centers, Technology Spaces and Electronic Equipment. This path uses the Power Usage Effectiveness (PUE) metric established by the datacom industry. This alternate efficiency path format provides a framework that could be considered for other energy using facets of buildings not easily covered in the prescriptive provisions of the standard.
Also new to the standard are requirements for operating escalators and moving walkways at minimum speed per ASME A17.1 when not conveying passengers.
The cost of ANSI/ASHRAE/IES Standard 90.1-2013, Energy Standard for Buildings Except Low-Rise Residential Buildings, is 135 ($115, ASHRAE members). To order, contact ASHRAE Customer Contact Center at 1-800-527-4723 (United States and Canada) or 404-636-8400 (worldwide), fax 678-539-2129, or visit www.ashrae.org/bookstore.
ASHRAE, founded in 1894, is a building technology society with more than 50,000 members worldwide. The Society and its members focus on building systems, energy efficiency, indoor air quality, refrigeration and sustainability. Through research, standards writing, publishing, certification and continuing education, ASHRAE shapes tomorrow’s built environment today.
Related Stories
Codes and Standards | Feb 20, 2024
AISC, AIA release second part of design assist guidelines for the structural steel industry
The American Institute of Steel Construction and AIA Contract Documents have released the second part of a document intended to provide guidance for three common collaboration strategies.
Student Housing | Feb 19, 2024
UC Law San Francisco’s newest building provides student housing at below-market rental rates
Located in San Francisco’s Tenderloin and Civic Center neighborhoods, UC Law SF’s newest building helps address the city’s housing crisis by providing student housing at below-market rental rates. The $282 million, 365,000-sf facility at 198 McAllister Street enables students to live on campus while also helping to regenerate the neighborhood.
MFPRO+ News | Feb 15, 2024
UL Solutions launches indoor environmental quality verification designation for building construction projects
UL Solutions recently launched UL Verified Healthy Building Mark for New Construction, an indoor environmental quality verification designation for building construction projects.
MFPRO+ News | Feb 15, 2024
Nine states pledge to transition to heat pumps for residential HVAC and water heating
Nine states have signed a joint agreement to accelerate the transition to residential building electrification by significantly expanding heat pump sales to meet heating, cooling, and water heating demand. The Memorandum of Understanding was signed by directors of environmental agencies from California, Colorado, Maine, Maryland, Massachusetts, New Jersey, New York, Oregon, and Rhode Island.
MFPRO+ News | Feb 15, 2024
Oregon, California, Maine among states enacting policies to spur construction of missing middle housing
Although the number of new apartment building units recently reached the highest point in nearly 50 years, construction of duplexes, triplexes, and other buildings of from two to nine units made up just 1% of new housing units built in 2022. A few states have recently enacted new laws to spur more construction of these missing middle housing options.
Green | Feb 15, 2024
FEMA issues guidance on funding for net zero buildings
The Federal Emergency Management Agency (FEMA) recently unveiled new guidance on additional assistance funding for net zero buildings. The funding is available for implementing net-zero energy projects with a tie to disaster recovery or mitigation.
Hospital Design Trends | Feb 14, 2024
Plans for a massive research hospital in Dallas anticipates need for child healthcare
Children’s Health and the UT Southwestern Medical Center have unveiled their plans for a new $5 billion pediatric health campus and research hospital on more than 33 acres within Dallas’ Southwestern Medical District.
K-12 Schools | Feb 13, 2024
K-12 school design trends for 2024: health, wellness, net zero energy
K-12 school sector experts are seeing “healthiness” for schools expand beyond air quality or the ease of cleaning interior surfaces. In this post-Covid era, “healthy” and “wellness” are intersecting expectations that, for many school districts, encompass the physical and mental wellbeing of students and teachers, greater access to outdoor spaces for play and learning, and the school’s connection to its community as a hub and resource.
Codes | Feb 9, 2024
Illinois releases stretch energy code for building construction
Illinois is the latest jurisdiction to release a stretch energy code that provides standards for communities to mandate more efficient building construction. St. Louis, Mo., and a few states, including California, Colorado, and Massachusetts, currently have stretch codes in place.
Market Data | Feb 7, 2024
New download: BD+C's February 2024 Market Intelligence Report
Building Design+Construction's monthly Market Intelligence Report offers a snapshot of the health of the U.S. building construction industry, including the commercial, multifamily, institutional, and industrial building sectors. This report tracks the latest metrics related to construction spending, demand for design services, contractor backlogs, and material price trends.


