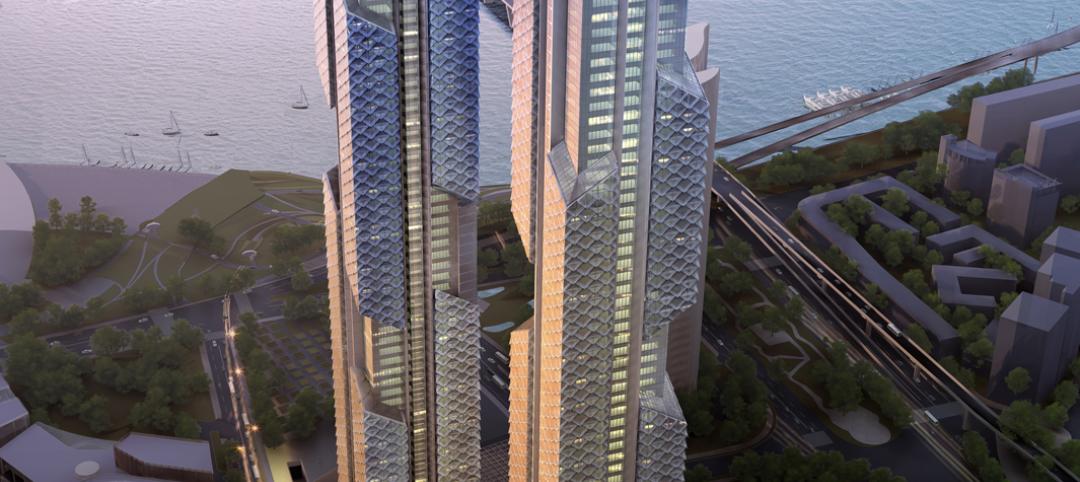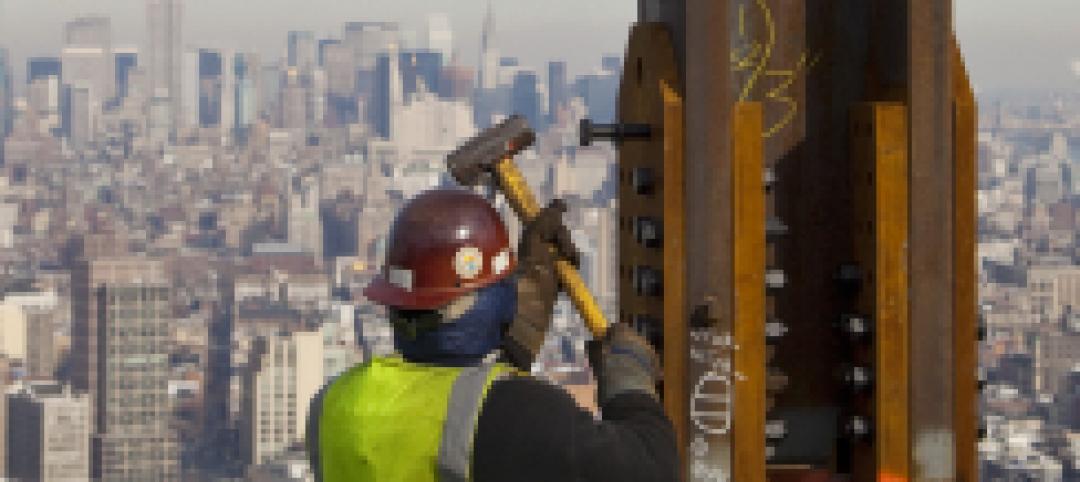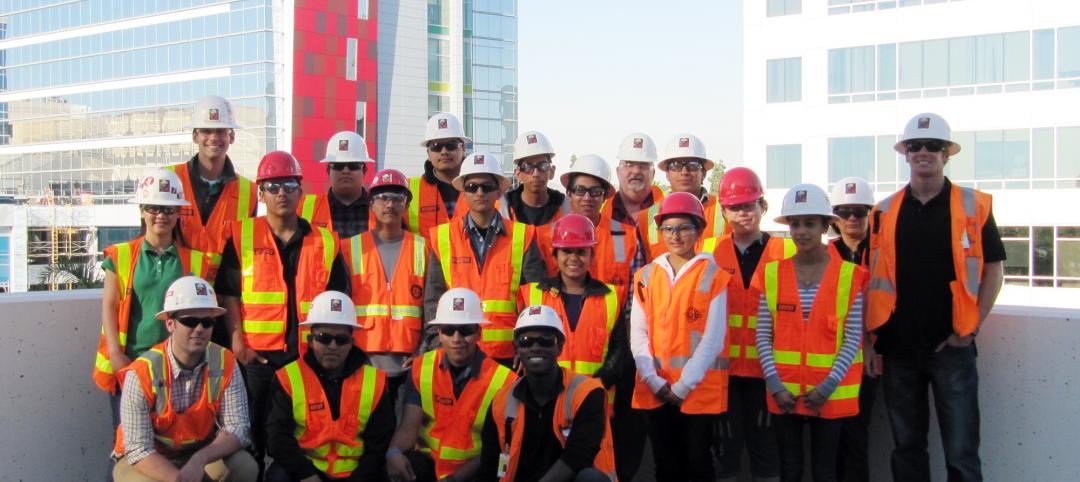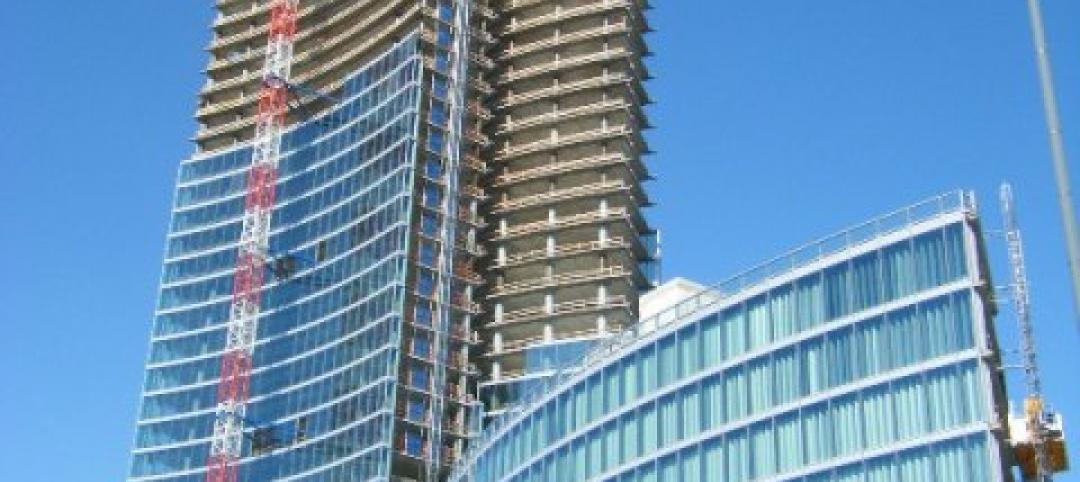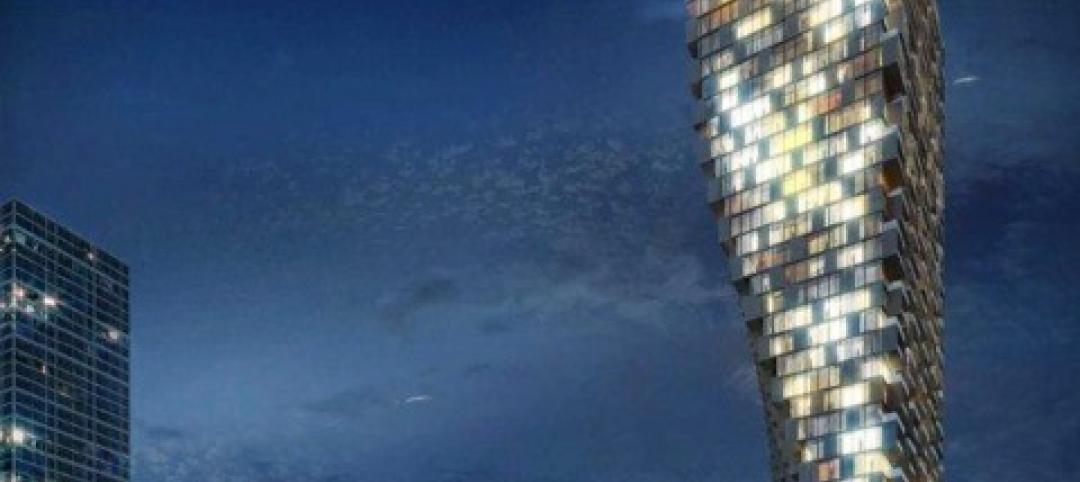Architect Mark Foster Gage has been commissioned to design an extremely tall New York City tower that will have an eye-catching exterior. The building, 41 West 57th Street, mixes the clean, 21st century look of a glass curtain wall with the gothic art deco stylings of carved stone and bronze, according to ArchDaily.
"I think that many of the supertall buildings being built in New York City are virtually free of architectural design—they are just tall boxes covered in a selected glass curtain wall products. That is not design," Gage said.
Gage and his team have started calling the building “The Khaleesi,” a reference to a character in the HBO show “Game of Thrones.”
The 1,492-foot tall, 102-story tower is proposed for Manhattan. It will have 91 residential units, numerous balconies, and a sky lobby. Residents will get expansive views of Central Park and the city’s skyline.


Related Stories
| May 24, 2012
2012 Reconstruction Awards Entry Form
Download a PDF of the Entry Form at the bottom of this page.
| May 15, 2012
One World Trade Center goes to new height of sustainability
One of the biggest challenges in developing this concrete mixture was meeting the Port Authority of New York/New Jersey’s strict requirement for the replacement of cement.
| May 14, 2012
SOM to break ground on supertall structure in China
The 1,740-feet (530-meter) tall tower will house offices, 300 service apartments and a 350-room, 5-star hotel beneath an arched top.
| May 14, 2012
Adrian Smith + Gordon Gill Architecture design Seoul’s Dancing Dragons
Supertall two-tower complex located in Seoul’s Yongsan International Business District.
| May 1, 2012
Time-lapse video: World Trade Center, New York
One World Trade Center, being built at the site of the fallen twin towers, surpassed the Empire State Building on Monday as the tallest building in New York.
| Apr 27, 2012
China Mobile selects Leo A Daly to design three buildings at its new HQ
LEO A DALY, in collaboration with Local Design Institute WDCE, wins competition to design Phase 2, Plot B, of Campus.
| Apr 25, 2012
McCarthy introduces high school students to a career in construction
High school students from the ACE Mentoring Program tour the new CHOC Children’s Patient Tower in Orange, Calif.
| Apr 25, 2012
J.C. Anderson selected for 50,000-sf build out at Chicago’s DePaul University
The build-out will consist of the construction of new offices, meeting rooms, video rooms and a state-of-the-art multi-tiered Trading Room.
| Apr 24, 2012
ULI Real Estate Consensus Forecast, projects improvements for the real estate industry through 2014
Survey is based on opinions from 38 of the nation’s leading real estate economists and analysts and suggests a marked increase in commercial real estate activity, with total transaction volume expected to rise from $250 billion in 2012 to $312 billion in 2014.
| Apr 23, 2012
Innovative engineering behind BIG’s Vancouver Tower
Buro Happold’s structural design supports the top-heavy, complex building in a high seismic zone; engineers are using BIM technology to design a concrete structure with post-tensioned walls.




