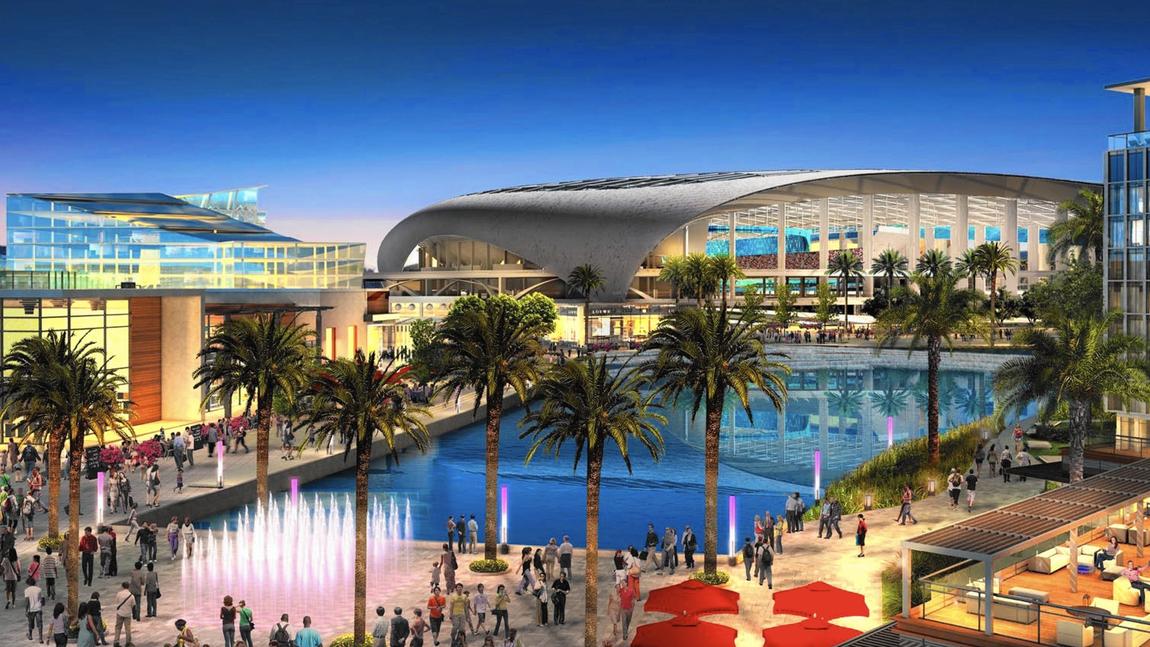An investment group controlled by the owner of the St. Louis Rams NFL team has joined forces with Stockbridge Capital Group, which owns the 298-acre Hollywood Park site in Inglewood, Calif., to add an 80,000-seat football stadium and 6,000-seat performance arena to a massive mixed-use development Stockbridge already has in the works, according to the Los Angeles Times and other news reports.
A year ago, Kroenke Group purchased 60 acres of land adjacent to the Forum arena in Inglewood. With its deal with Stockbridge, Kroenke Group’s owner, billionaire real estate developer Stan Kroenke, becomes the first existing NFL owner to control enough land in the Los Angeles market to accommodate a football stadium and parking since the Rams left L.A. for St. Louis after the 1994 season.
For decades, team owners in other cities have used the threat of relocating to Los Angeles as leverage for negotiating improvements to their own stadiums from local municipalities or states. And Kroenke has expressed displeasure with the conditions of Edward Jones Dome in St. Louis, where the Rams currently play.
The Times reports that next month the Rams can opt out of its 30-year lease in St. Louis 10 years early and convert it to a year-to-year arrangement. But the earliest the Rams could relocate to Los Angeles would be 2016.
No tax dollars would be used to build the Hollywood Park development, including the stadium. The investors are already gathering signatures to put the project onto the city’s municipal ballot this year. Inglewood’s Mayor James Butts, Jr. is on record supporting this project, which the investors have dubbed the City of Champions Revitalization Project.
The developer Wilson Meany, with offices in L.A. and San Francisco, is heading up this development, which, if approved, could be completed by 2018. HKS Architects is also involved in this project.
Kroenke and Stockbridge’s proposal is competing with at least two other plans for new stadiums in or around L.A. The entertainment giant AEG, which owns this city’s professional hockey and soccer teams, wants to build a $1.5 billion football stadium in downtown L.A., called Farmers Field, along with a new wing for the city’s nearby convention center. Another real estate magnate, Ed Roski, has had a stadium plan for City of Industry, Calif., on the table for several years. However, neither of these competing plans has mustered a commitment from an NFL team to relocate.
The Hollywood Park project would include more than 4 million sf of retail, office, and residential space, and 25 acres of parks. But to move forward, the Rams would have to commit to moving, and the project would need to get past any political or environmental opposition.
Related Stories
| Aug 11, 2010
Wisconsin becomes the first state to require BIM on public projects
As of July 1, the Wisconsin Division of State Facilities will require all state projects with a total budget of $5 million or more and all new construction with a budget of $2.5 million or more to have their designs begin with a Building Information Model. The new guidelines and standards require A/E services in a design-bid-build project delivery format to use BIM and 3D software from initial ...
| Aug 11, 2010
Opening night close for Kent State performing arts center
The curtain opens on the Tuscarawas Performing Arts Center at Kent State University in early 2010, giving the New Philadelphia, Ohio, school a 1,100-seat multipurpose theater. The team of Legat & Kingscott of Columbus, Ohio, and Schorr Architects of Dublin, Ohio, designed the 50,000-sf facility with a curving metal and glass façade to create a sense of movement and activity.
| Aug 11, 2010
Residence hall designed specifically for freshman
Hardin Construction Company's Austin, Texas, office is serving as GC for the $50 million freshman housing complex at the University of Houston. Designed by HADP Architecture, Austin, the seven-story, 300,000-sf facility will be located on the university's central campus and have 1,172 beds, residential advisor offices, a social lounge, a computer lab, multipurpose rooms, a fitness center, and a...
| Aug 11, 2010
News Briefs: GBCI begins testing for new LEED professional credentials... Architects rank durability over 'green' in product attributes... ABI falls slightly in April, but shows market improvement
News Briefs: GBCI begins testing for new LEED professional credentials... Architects rank durability over 'green' in product attributes... ABI falls slightly in April, but shows market improvement
| Aug 11, 2010
Luxury Hotel required faceted design
Goettsch Partners, Chicago, designed a new five-star, 214-room hotel for the King Abdullah Financial District (KAFD) in Riyadh, Saudi Arabia. The design-build project, with Saudi Oger Ltd. as contractor and Rayadah Investment Co. as developer, has a three-story podium supporting a 17-story glass tower with a nine-story opening that allows light to penetrate the mass of the building.
| Aug 11, 2010
Three Schools checking into L.A.'s Ambassador Hotel site
Pasadena-based Gonzalez Goodale Architects is designing three new schools for Los Angeles Unified School District's Central Wilshire District. The $400 million campus, located on the site of the former Ambassador Hotel, will house a K-5 elementary school, a middle school, a high school, a shared recreation facility (including soccer field, 25-meter swimming pool, two gymnasiums), and a new publ...
| Aug 11, 2010
New Jersey's high-tech landscaping facility
Designed to enhance the use of science and technology in Bergen County Special Services' landscaping programs, the new single-story facility at the technical school's Paramus campus will have 7,950 sf of classroom space, a 1,000-sf greenhouse (able to replicate different environments, such as rainforest, desert, forest, and tundra), and 5,000 sf of outside landscaping and gardening space.
| Aug 11, 2010
U.S. firm designing massive Taiwan project
MulvannyG2 Architecture is designing one of Taipei, Taiwan's largest urban redevelopment projects. The Bellevue, Wash., firm is working with developer The Global Team Group to create Aquapearl, a mixed-use complex that's part of the Taipei government's "Good Looking Taipei 2010" initiative to spur redevelopment of the city's Songjian District.







