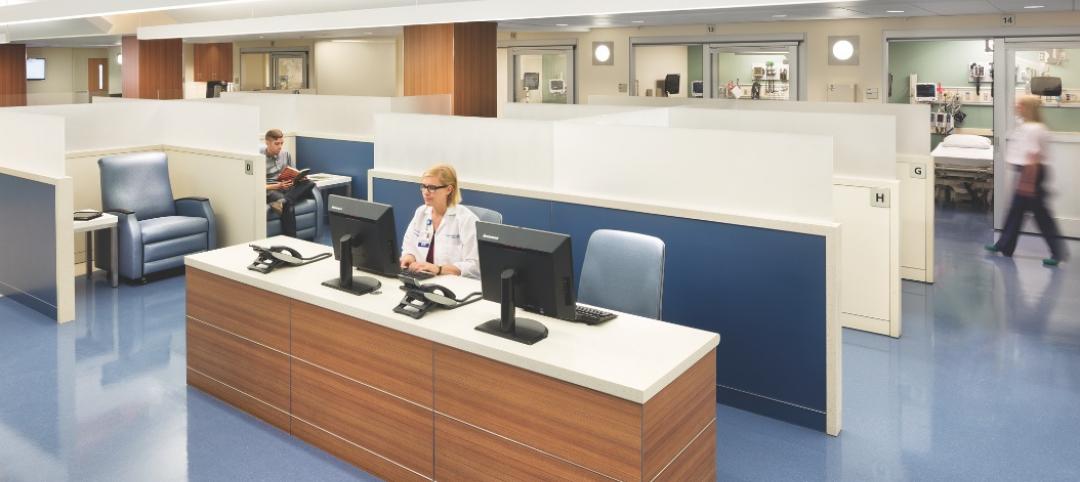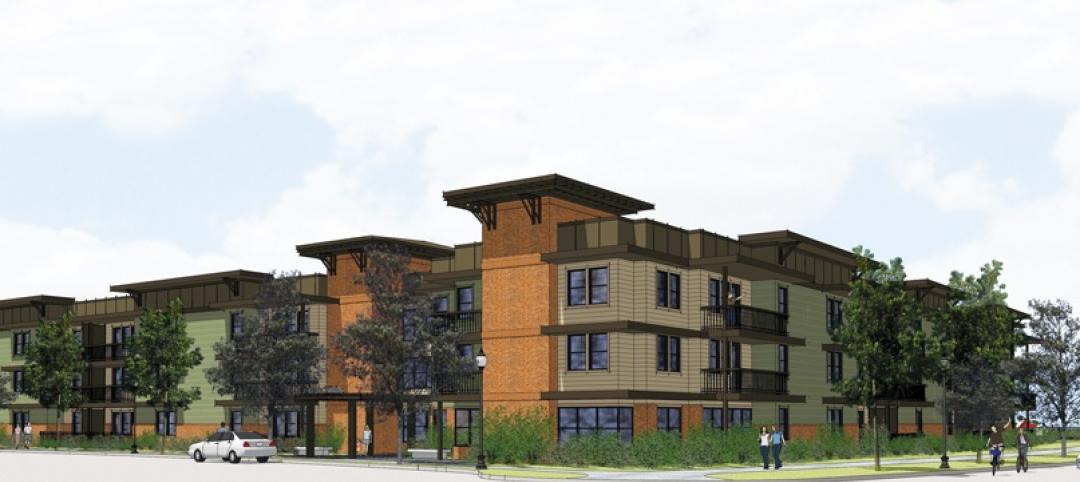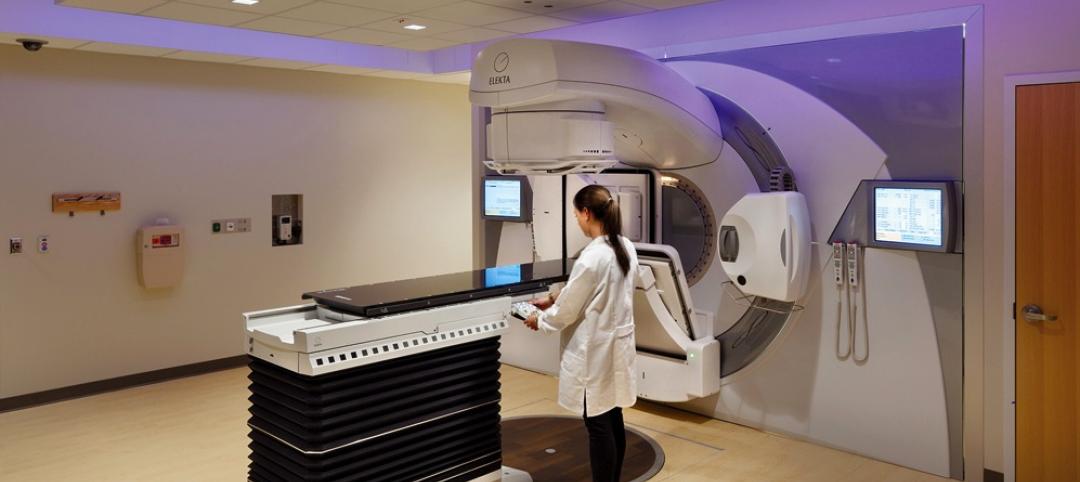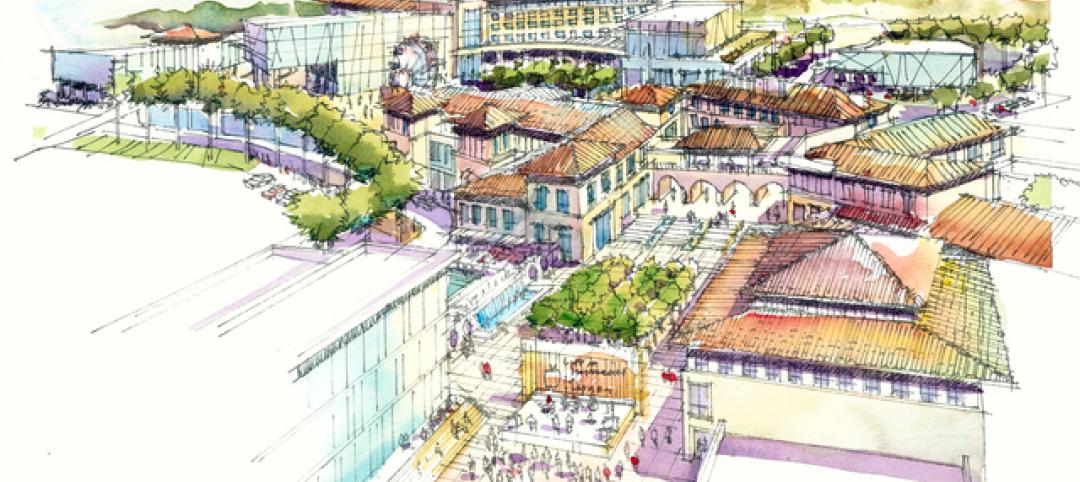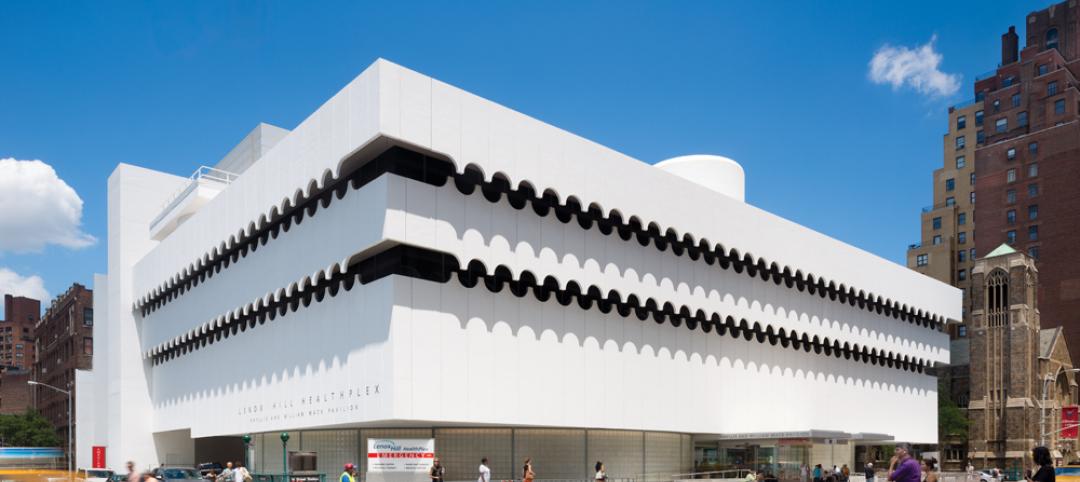 |
A partnership of five developers, including the John Hardy Group and Peterson Companies, have completed a 190-room aloft hotel at Washington National Harbor, a mixed-use retail/entertainment development in Oxon Hill, Md., near Washington, D.C. Designed in conjunction with David Rockwell and the Rockwell Group, the aloft prototype offers atmospheric public spaces designed to draw guests from their rooms to socialize. Guests can read the paper, work on their laptops via hotel-wide wireless internet access, play a game of pool or grab a drink with friends.
Related Stories
| Oct 30, 2014
CannonDesign releases guide for specifying flooring in healthcare settings
The new report, "Flooring Applications in Healthcare Settings," compares and contrasts different flooring types in the context of parameters such as health and safety impact, design and operational issues, environmental considerations, economics, and product options.
| Oct 30, 2014
Perkins Eastman and Lee, Burkhart, Liu to merge practices
The merger will significantly build upon the established practices—particularly healthcare—of both firms and diversify their combined expertise, particularly on the West Coast.
| Oct 21, 2014
Passive House concept gains momentum in apartment design
Passive House, an ultra-efficient building standard that originated in Germany, has been used for single-family homes since its inception in 1990. Only recently has the concept made its way into the U.S. commercial buildings market.
| Oct 21, 2014
Hartford Hospital plans $150 million expansion for Bone and Joint Institute
The bright-white structures will feature a curvilinear form, mimicking bones and ligament.
| Oct 13, 2014
Debunking the 5 myths of health data and sustainable design
The path to more extensive use of health data in green building is blocked by certain myths that have to be debunked before such data can be successfully incorporated into the project delivery process.
| Oct 8, 2014
Massive ‘healthcare village’ in Nevada touted as world’s largest healthcare project
The $1.2 billion Union Village project is expected to create 12,000 permanent jobs when completed by 2024.
| Sep 29, 2014
10 common deficiencies in aging healthcare facilities
VOA's Douglas King pinpoints the top issues that arise during healthcare facilities assessments, including missing fire/smoke dampers, out-of-place fire alarms, and poorly constructed doorways.
| Sep 23, 2014
Cedars-Sinai looks to streamline trauma care with first-of-its-kind OR360 simulation space
The breakthrough simulation center features moveable walls and a modular ceiling grid that allow doctors and military personnel to easily reconfigure the shape and size of the space.
| Sep 20, 2014
Healthcare conversion projects: 5 hard-earned lessons from our experts
Repurposing existing retail and office space is becoming an increasingly popular strategy for hospital systems to expand their reach from the mother ship. Our experts show how to avoid the common mistakes that can sabotage outpatient adaptive-reuse projects.
| Sep 14, 2014
Ranked: Top Veterans Administration sector AEC firms [2014 Giants 300 Report]
CannonDesign, Clark Group, and URS top BD+C's rankings of the nation's largest Veterans Administration building sector design and construction firms, as reported in the 2014 Giants 300 Report.



