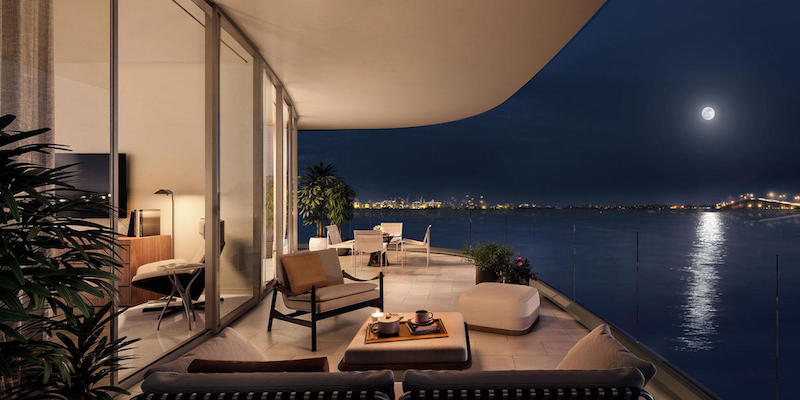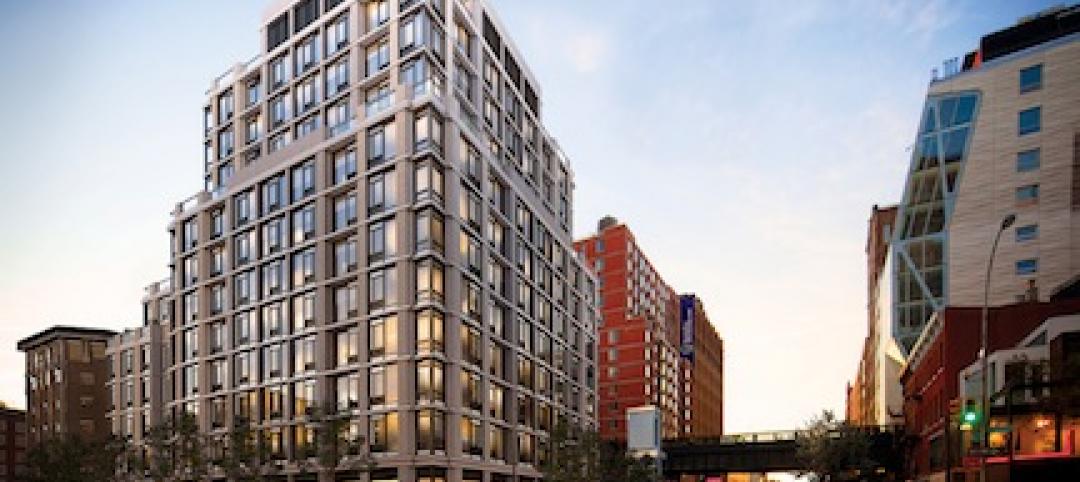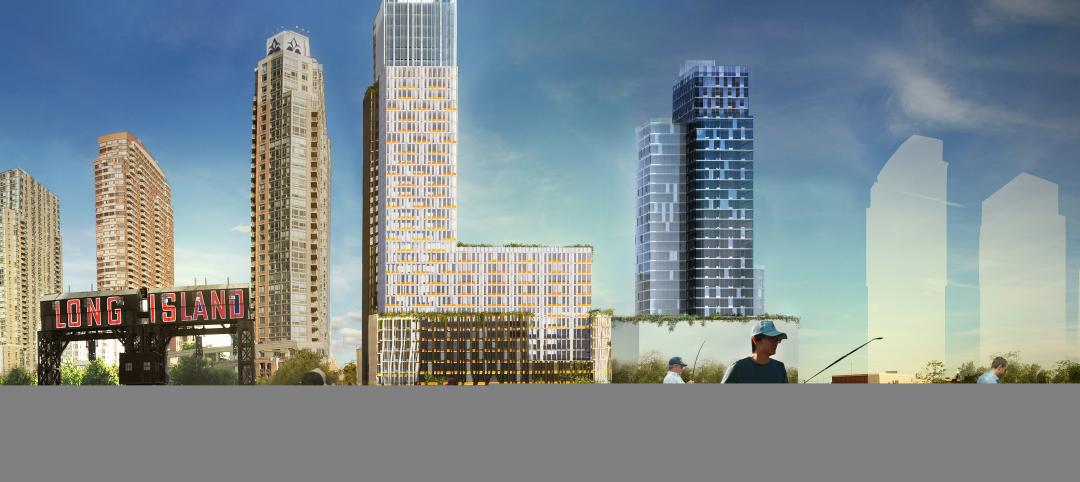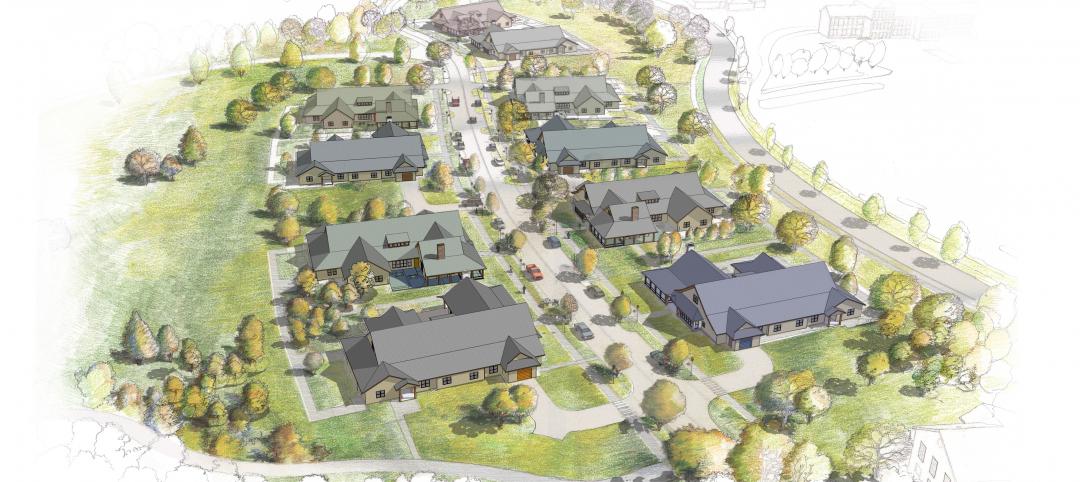Miami certainly isn’t lacking in the luxury multifamily tower department. Between Porsche Design Tower, Aston Martin Residences, and One Bayfront Plaza, anyone (with a healthy bank account) who is looking for a new apartment or condo to call home won’t be bereft of options.
Now, a new option, courtesy of Adrian Smith + Gordon Gill Architecture (AS+GG), is about to rise 47-stories in Miami’s South brickell neighborhood. Una Residences will have large flowing terraces that wrap around the building and a sweeping cantilever at the south end of the tower that overlooks the amenity spaces on the podium. The building’s shape assures each residence will have views of Biscayne Bay and the ocean.
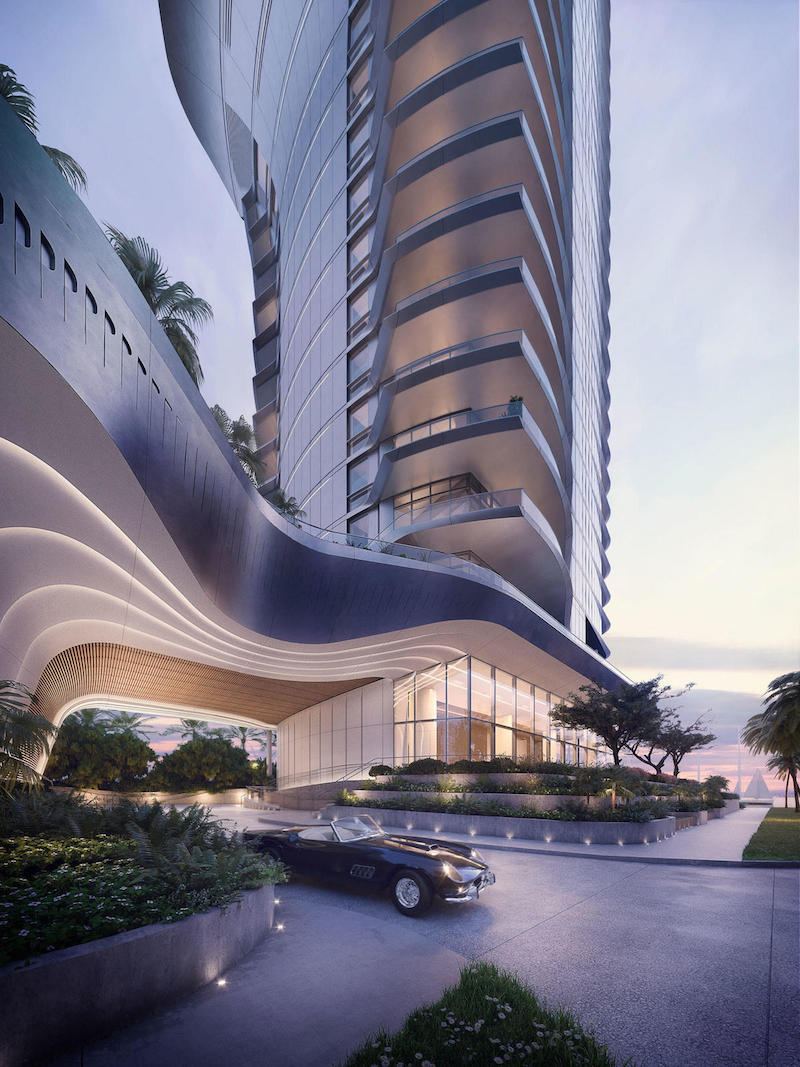 Courtesy AS+GG.
Courtesy AS+GG.
The building’s interior, also designed by AS+GG, was inspired by the Riva yacht, a wooden sport boat made in Italy. Leather, wood, and stone are featured in warm colors to contrast the cool tones of chrome and stainless steel. A strong aesthetic connection exists between the building’s interior and exterior to create a cohesive living environment for residents.
The tower’s 138 units will range from two to five bedrooms and 1,100 sf to 4,786 sf. They will feature a private elevator entry, 10’8” ceilings, a chef’s kitchen with Gaggenau appliances, master suites with double closets and bathrooms, utility rooms with full-size washers and dryers, and 10-foot-deep terraces with lift-and-glide floor-to-ceiling doors and glass railings.
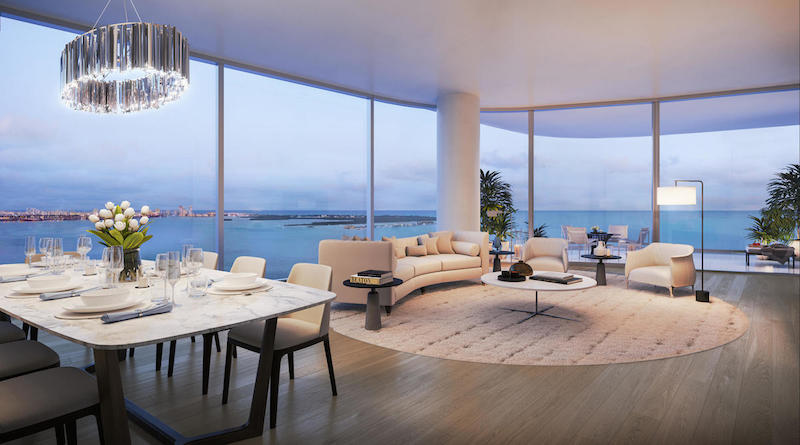 Courtesy AS+GG.
Courtesy AS+GG.
Building amenities include three pools, a fitness center with yoga and personal training areas, a dedicated beauty suite for private services, a cinema, a kids’ splash-pad and playroom, an outdoor lounge, a private residents dining/party room, and a 24-hour concierge.
OKO Group is the project’s developer.
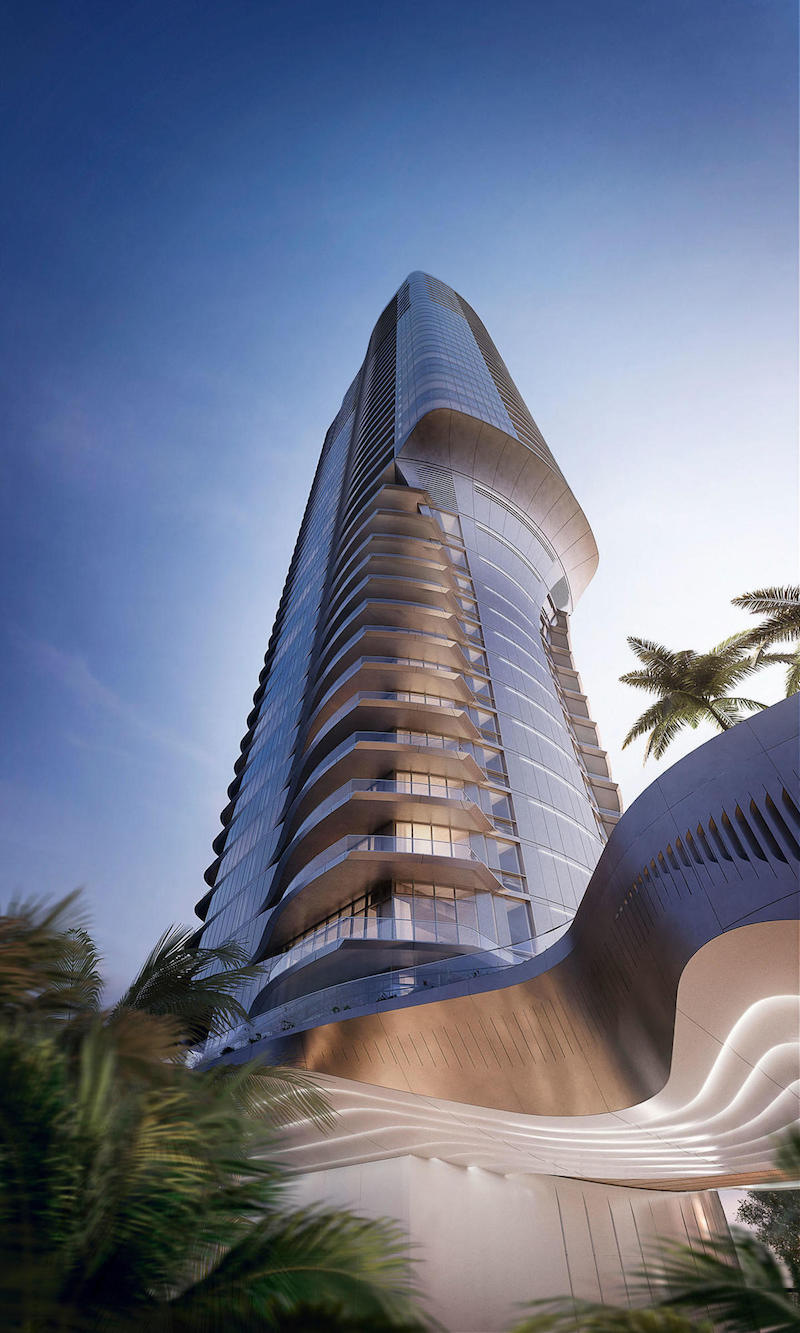 Courtesy AS+GG.
Courtesy AS+GG.
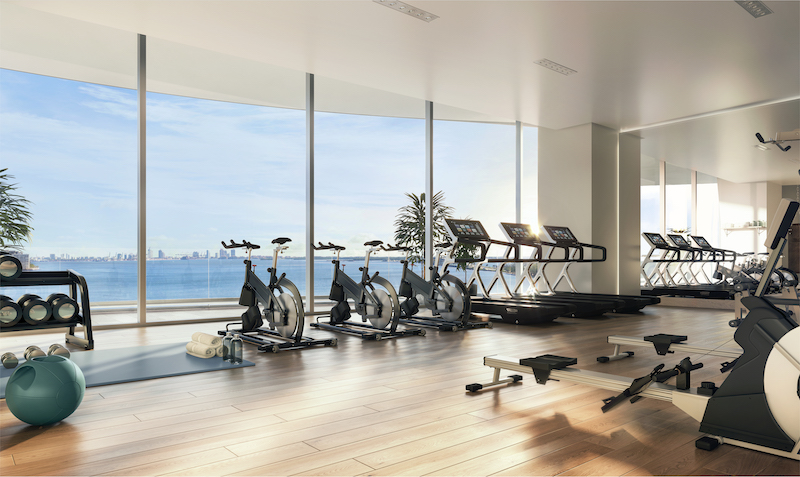 Courtesy AS+GG.
Courtesy AS+GG.
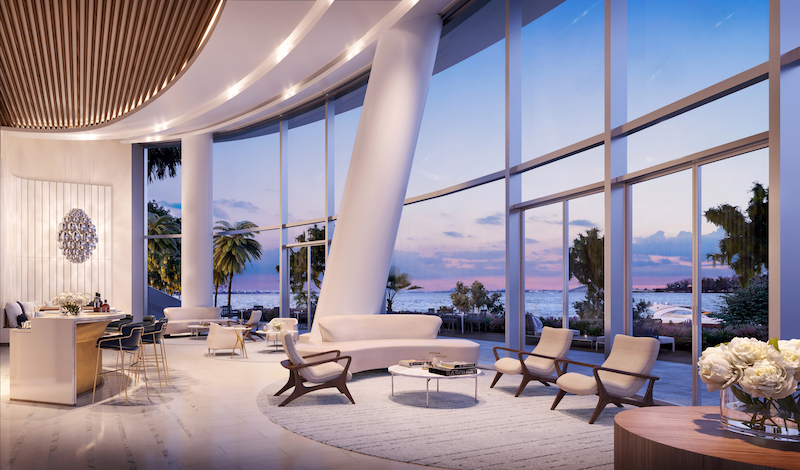 Courtesy AS+GG.
Courtesy AS+GG.
Related Stories
| May 16, 2011
Autodesk and the USGBC announce multifamily design competition
Autodesk is partnering with the U.S. Green Building Council to sponsor the organization’s multifamily midrise design competition, which will give design professionals and students an opportunity to present their solutions to sustainable, multifamily midrise design.
| May 3, 2011
Would apartment shells help the housing market?
One reason the U.S. government pushed for homeownership is because it’s thought to reduce turnover and build strong communities. Owners have a vested interest in their properties whereas renters don’t—but what if were to change?
| Apr 12, 2011
Luxury New York high rise adjacent to the High Line
Located adjacent to New York City’s High Line Park, 500 West 23rd Street will offer 111 luxury rental apartments when it opens later this year.
| Mar 22, 2011
Mayor Bloomberg unveils plans for New York City’s largest new affordable housing complex since the ’70s
Plans for Hunter’s Point South, the largest new affordable housing complex to be built in New York City since the 1970s, include new residences for 5,000 families, with more than 900 in this first phase. A development team consisting of Phipps Houses, Related Companies, and Monadnock Construction has been selected to build the residential portion of the first phase of the Queens waterfront complex, which includes two mixed-use buildings comprising more than 900 housing units and roughly 20,000 square feet of new retail space.
| Mar 17, 2011
Perkins Eastman launches The Green House prototype design package
Design and architecture firm Perkins Eastman is pleased to join The Green House project and NCB Capital Impact in announcing the launch of The Green House Prototype Design Package. The Prototype will help providers develop small home senior living communities with greater efficiency and cost savings—all to the standards of care developed by The Green House project.


