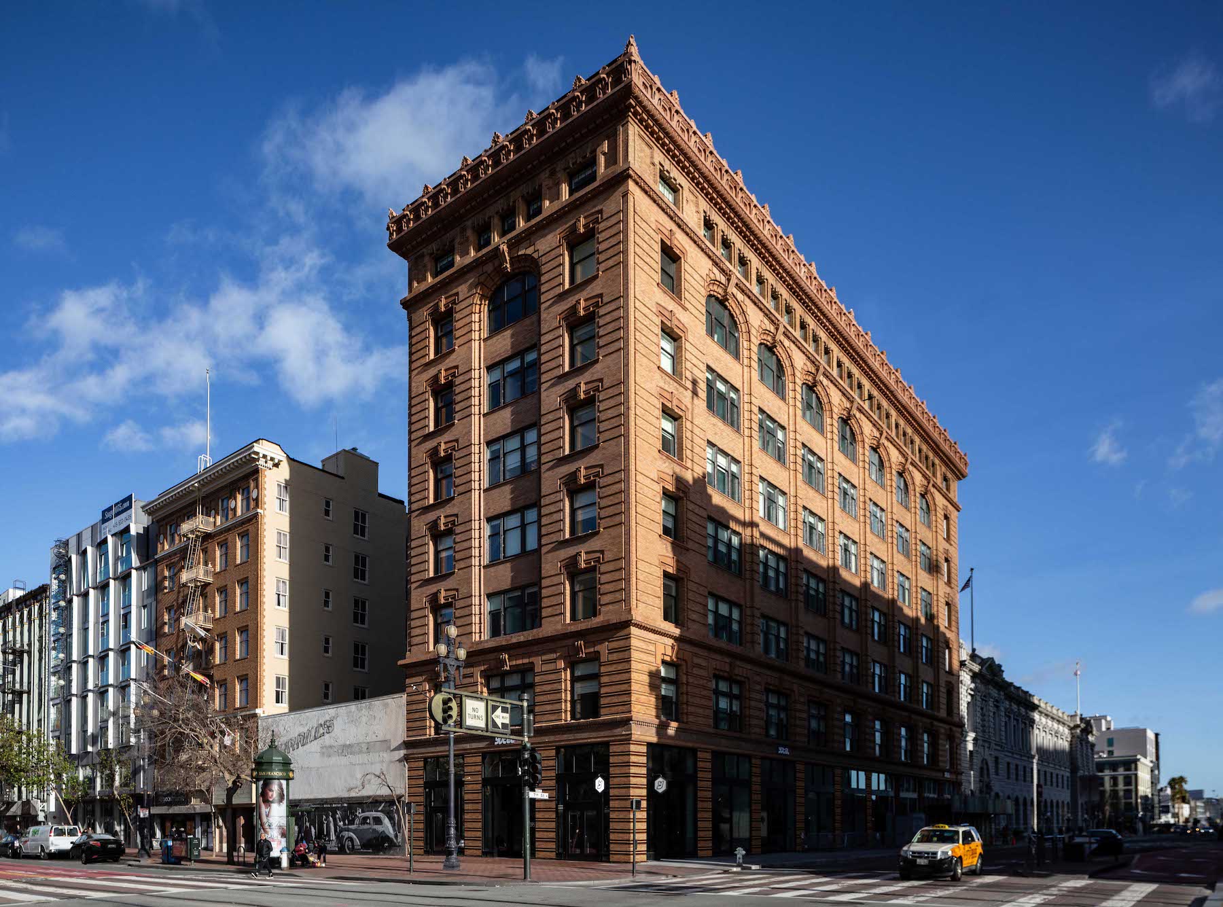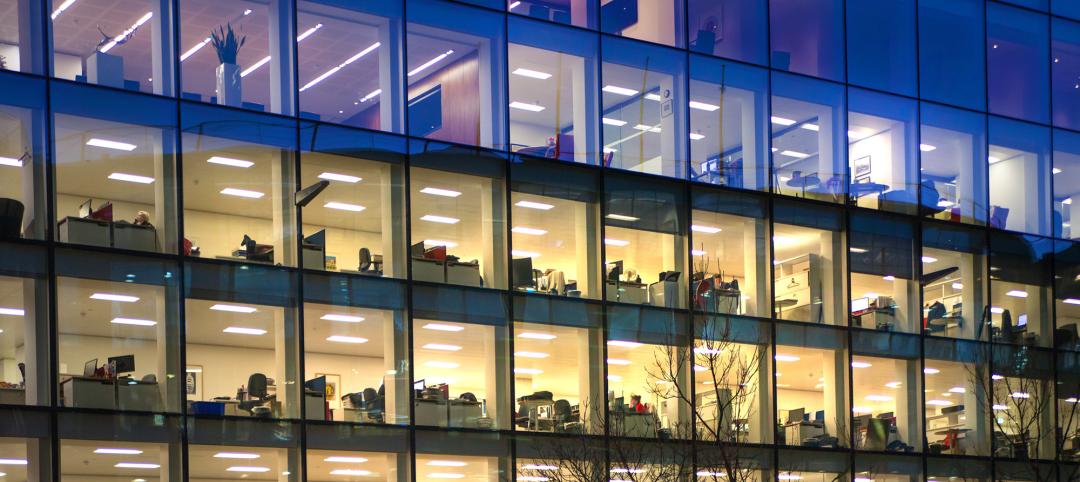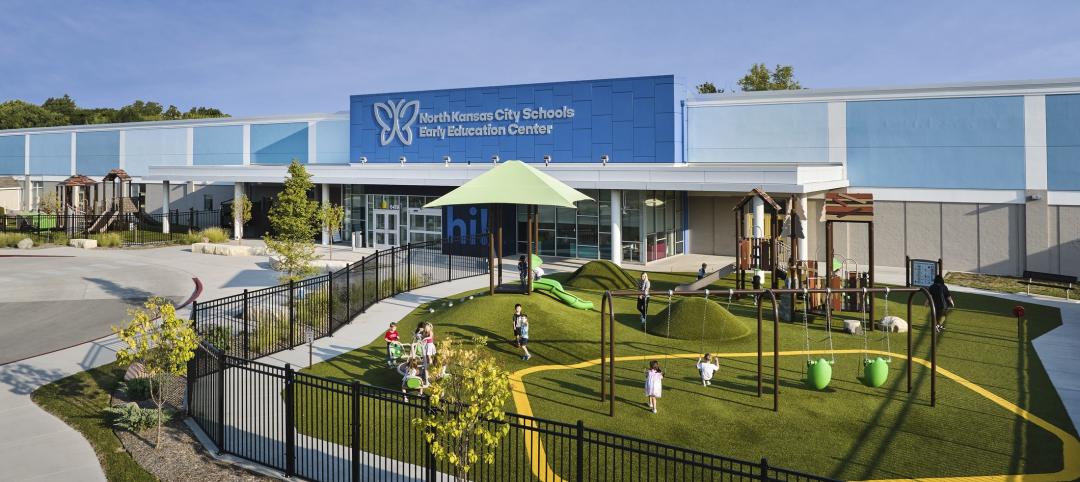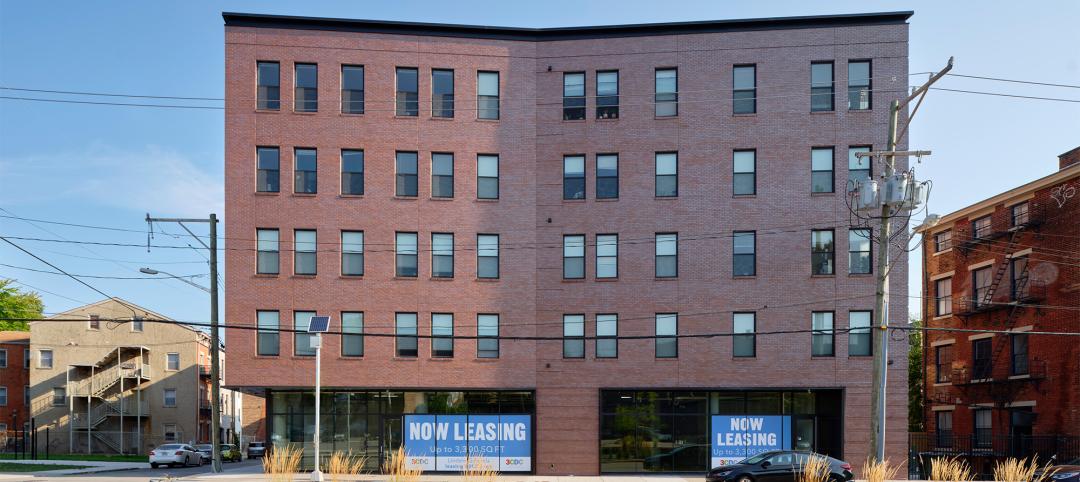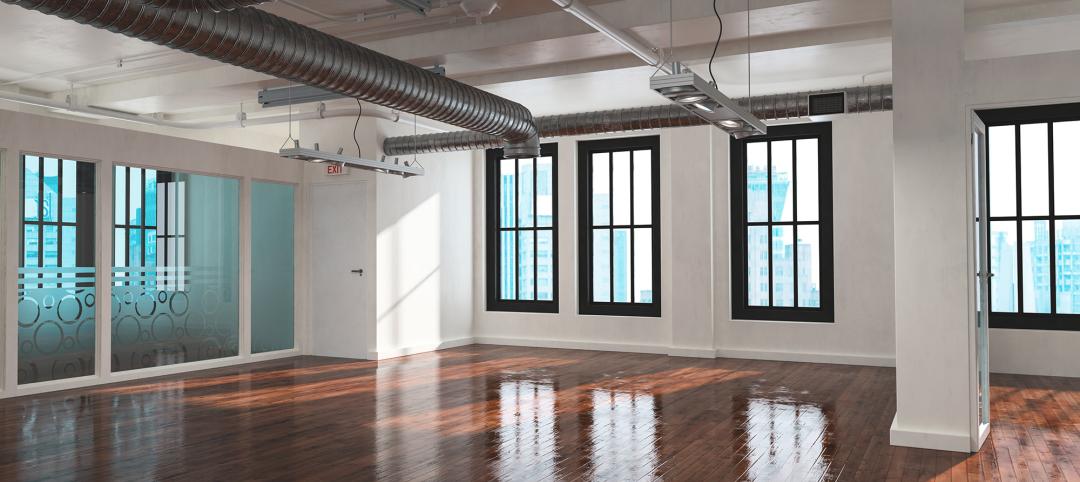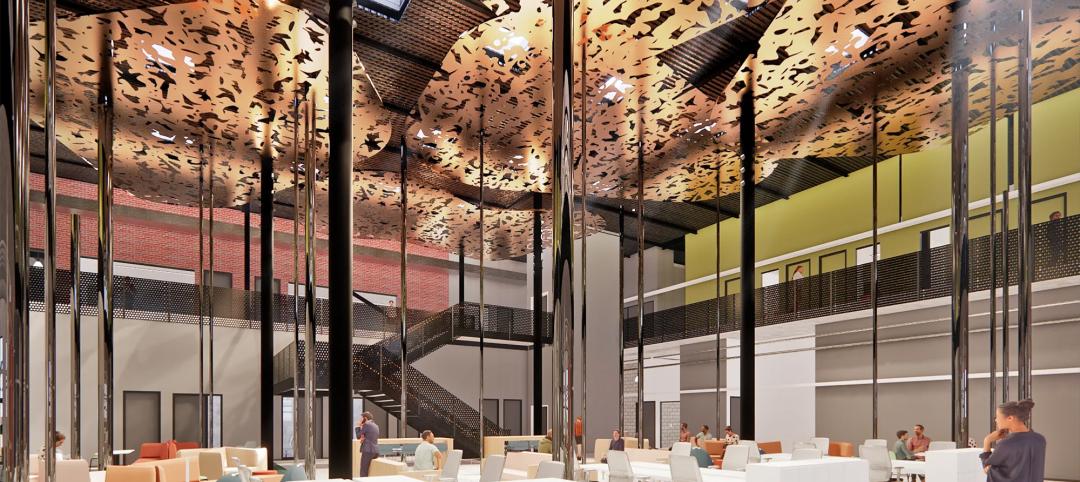Most nonresidential construction projects are delivered late. And then there’s 1095 Market Street in San Francisco, an office building-to-hotel conversion that was supposed to take 18 months to complete but, for a host of reasons—some COVID related, others architectural—was finally finished last spring, five years after the project was started.
“I would need three hours to explain why,” laughed Todd Pesavento, Project Executive with Skanska USA Building, the project’s general contractor that also provided design-build services for mechanical, electrical, fire protection, and historical elements. BD+C interviewed Pesavento last week with Jason Wright, Associate Designer and a Conservation and Preservation Specialist with Page & Turnbull, which handled most of the historic restoration of this 115-year-old building.
Pesavento explained that the building—which was also known as the Grant Building—had “numerous” structural and foundation issues whose installation took a year to redesign and implement. An exterior wood column had deteriorated to the point where it had to be replaced from the 8th floor to the roof six floors above. That replacement also required removing and replacing historic brick. There was also more lead paint in the building than expected that needed remediation.
BAR Architects, the project’s architect, had to rebuild the building’s ground-floor storefront and to recreate the building’s wood window system that is now sound- and weatherproof.
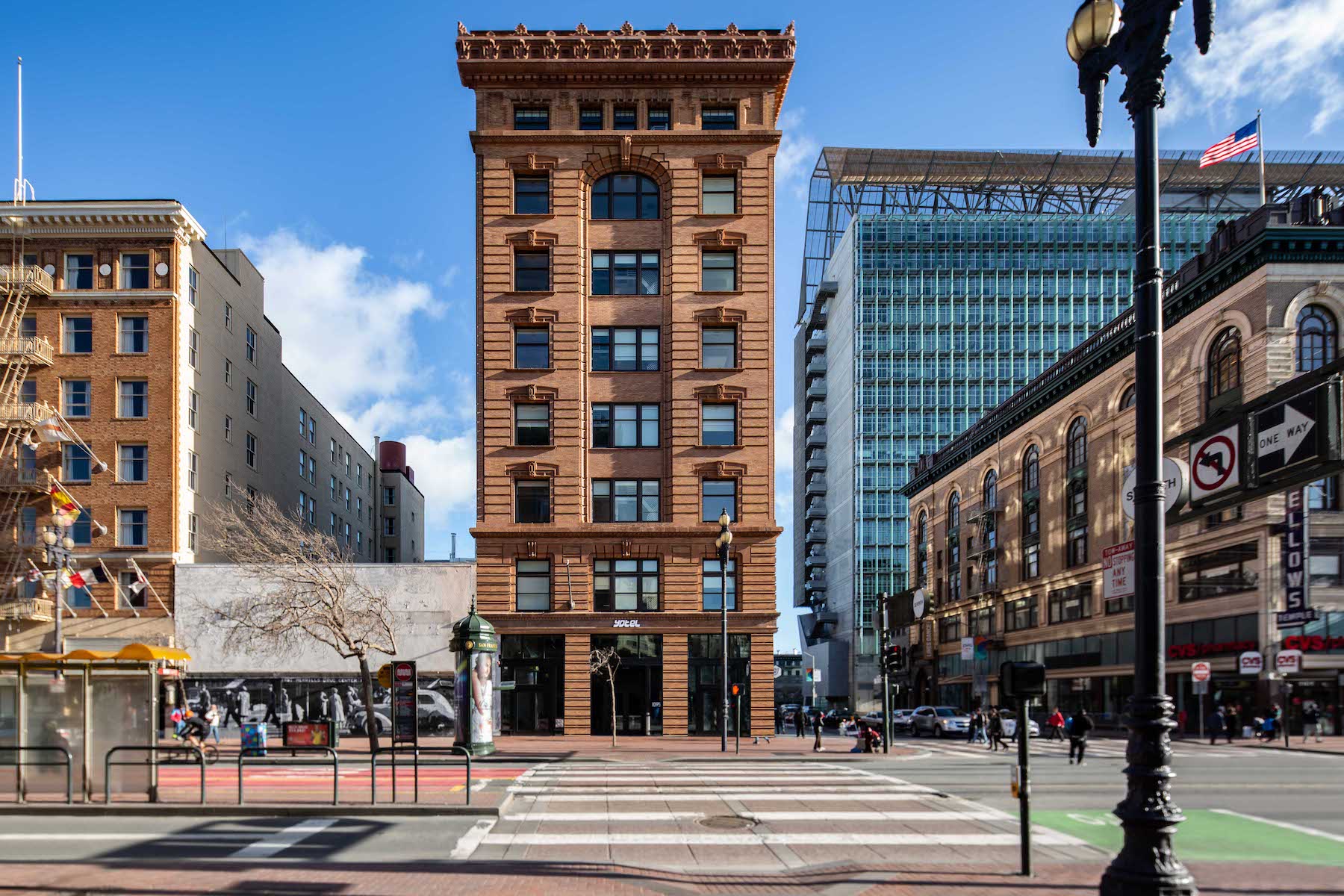
Pesavento noted that four of the building’s original terracotta pilasters were coated with several layers of paint that were removed. Those pilasters were used as models to recreate nine other pilasters from glass fiber-reinforced concrete (GFRC) material, each with seven components.
Wright added that the brick and terracotta in the middle of the building, with a lot of different shapes, had to be cleaned and, where necessary, repaired or replaced, which meant some arduous color matching.
REPLACING THE BUILDING’S DECORATIVE FLOURISH
One of the biggest parts of this historic restoration was reconstructing missing cornices, which Wright said had been cut off the building in the 1950s. Page & Turnbull never found the original drawings, but did locate high-res images of the building (with its cornices) in local and state libraries. Recreating the cornices required Skanska and its subs to work with 3D-printed models.
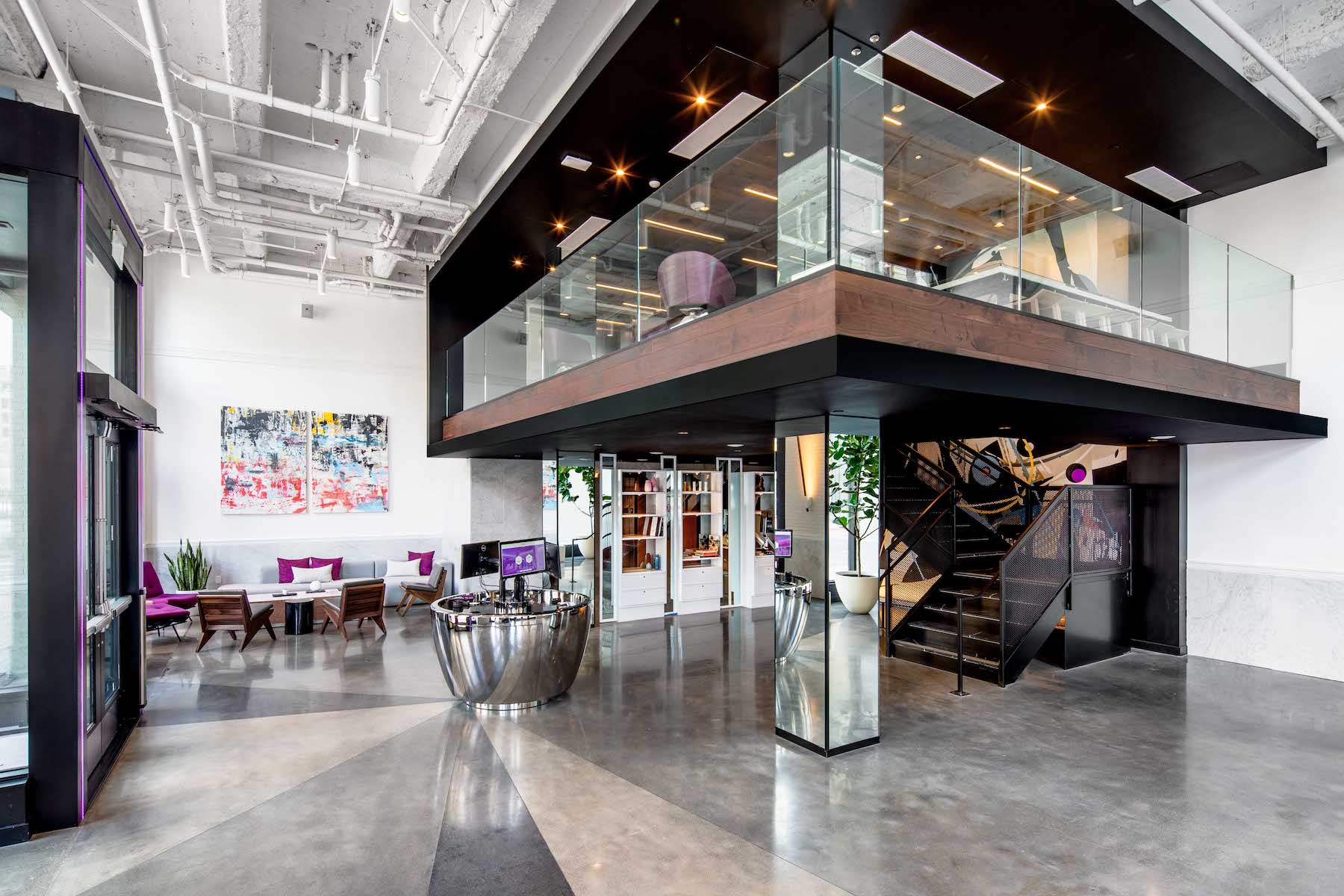
The finished product is now a 203-key Yotel micro hotel, that brand’s first micro in the western U.S. Features like self-check-in kiosks, loft-style sleeping layouts, smart televisions and public co-working and meeting space are geared toward the burgeoning neighborhood’s millennial travelers and professionals. A rooftop bar and ground-floor restaurant and bar are open to the public.
Pesavento said that Synapse Development Group, this project’s developer, was “very hands-on, and involved” during the design phase. The biggest challenge in this adaptive reuse was the mechanical system, because the bathrooms within most office buildings are in the middle of the building. For the hotel, all of the plumbing had to be rerouted. Pesavento added that the hotel was laid out to avoid the interior’s existing structures (such as columns), so the execution “needed a lot of field coordination.”
The converted building, which for all intents and purposes had been missing its bottom and crown, “is now timeless,” said Pesavento.
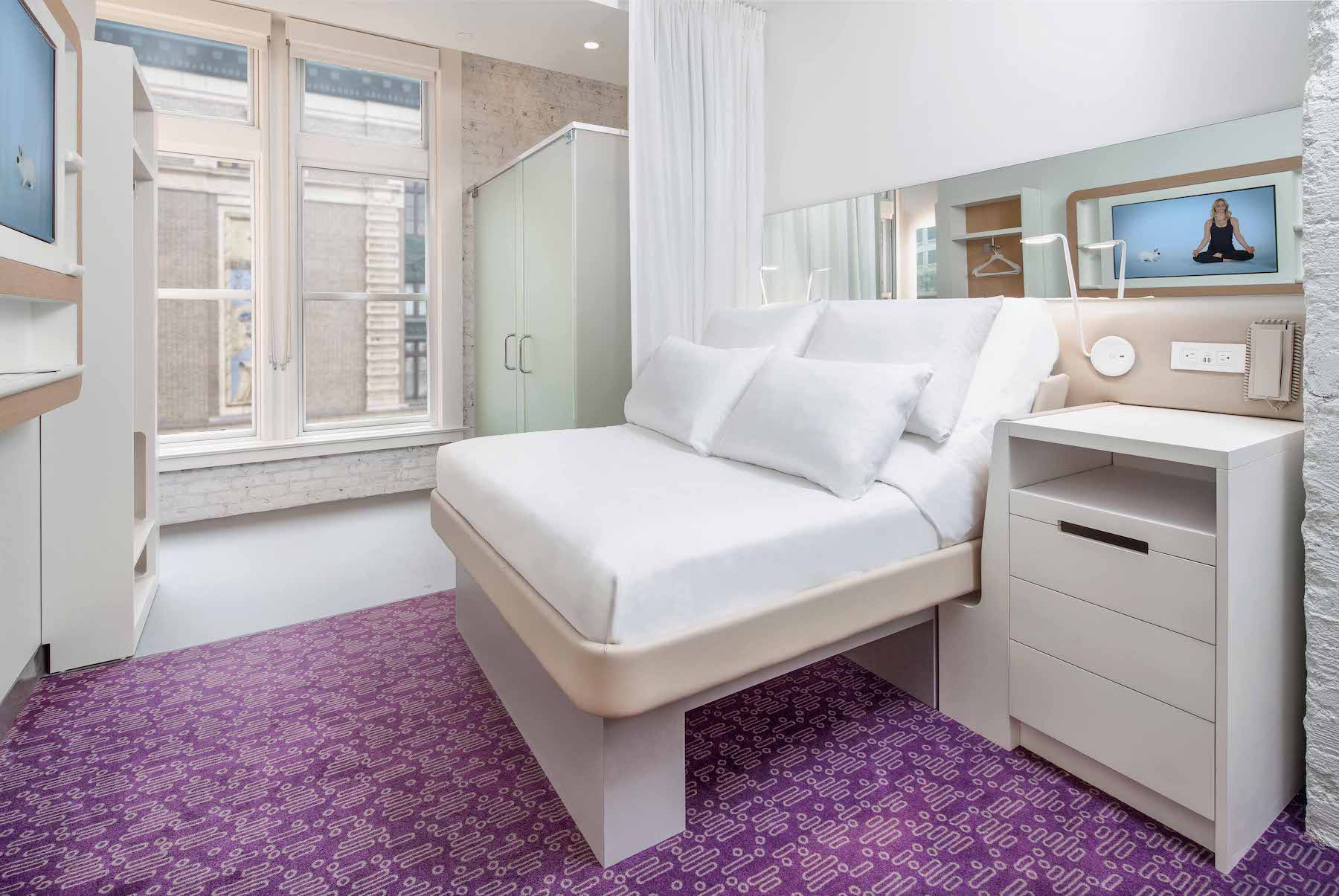
Related Stories
Adaptive Reuse | Jan 23, 2024
Adaptive reuse report shows 55K impact of office-to-residential conversions
The latest RentCafe annual Adaptive Reuse report shows that there are 55,300 office-to-residential units in the pipeline as of 2024—four times as much compared to 2021.
Adaptive Reuse | Jan 18, 2024
Coca-Cola packaging warehouse transformed into mixed-use complex
The 250,000-sf structure is located along a now defunct railroad line that forms the footprint for the city’s multi-phase Beltline pedestrian/bike path that will eventually loop around the city.
Adaptive Reuse | Jan 12, 2024
Office-to-residential conversions put pressure on curbside management and parking
With many office and commercial buildings being converted to residential use, two important issues—curbside management and parking—are sometimes not given their due attention. Cities need to assess how vehicle storage, bike and bus lanes, and drop-off zones in front of buildings may need to change because of office-to-residential conversions.
K-12 Schools | Jan 8, 2024
Video: Learn how DLR Group converted two big-box stores into an early education center
Learn how the North Kansas City (Mo.) School District and DLR Group adapted two big-box stores into a 115,000-sf early education center offering services for children with special needs.
Affordable Housing | Dec 14, 2023
What's next for affordable housing in 2024?
As 2023 draws to a close, GBBN’s Mary Jo Minerich and Amanda Markovic, AIA sat down to talk about the future. What’s next in terms of trends, technology, and construction of affordable housing?
MFPRO+ News | Nov 21, 2023
Underused strip malls offer great potential for conversions to residential use
Replacing moribund strip malls with multifamily housing could make a notable dent in the housing shortage and revitalize under-used properties across the country, according to a report from housing nonprofit Enterprise Community Partners.
Office Buildings | Nov 10, 2023
3 important early considerations for office-to-residential conversions
Scott Campagna, PE, Senior Director of Housing, IMEG Corp, shares insights from experts on office-to-residential conversion issues that may be mitigated when dealt with early.
Adaptive Reuse | Nov 1, 2023
Biden Administration reveals plan to spur more office-to-residential conversions
The Biden Administration recently announced plans to encourage more office buildings to be converted to residential use. The plan includes using federal money to lend to developers for conversion projects and selling government property that is suitable for conversions.
Government Buildings | Oct 23, 2023
Former munitions plant reimagined as net-zero federal workplace
The General Services Administration (GSA) has embraced adaptive reuse with Building 48, an exciting workplace project that sets new precedents for how the federal government will approach sustainable design.
Esports Arenas | Oct 10, 2023
Modular esports arena attracts more than gamers
As the esports market continues to grow to unprecedented numbers, more facilities are being developed by universities and real estate firms each year.


