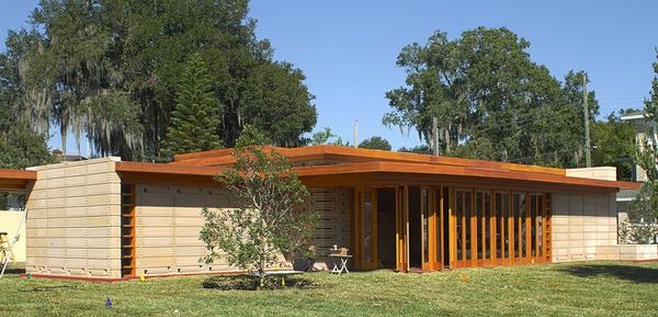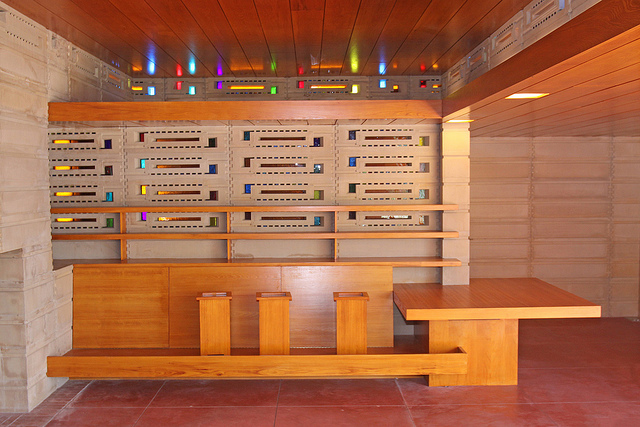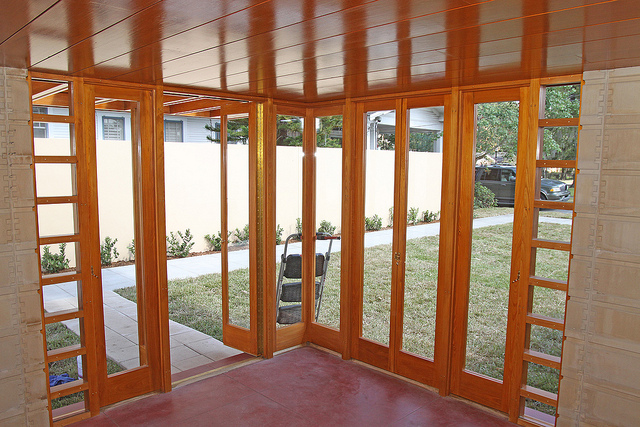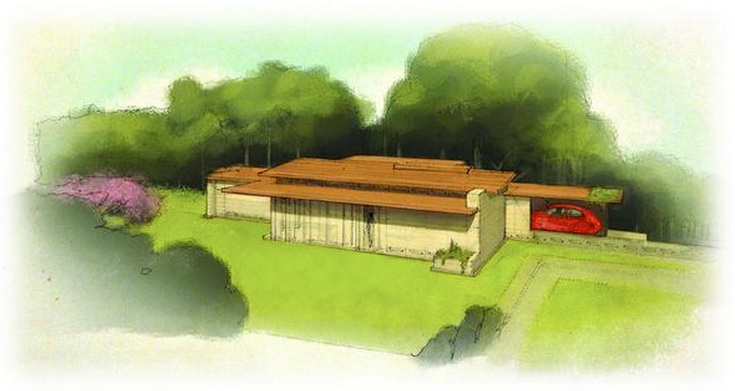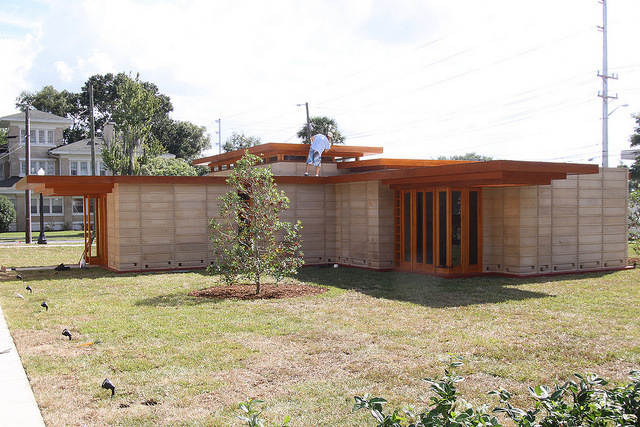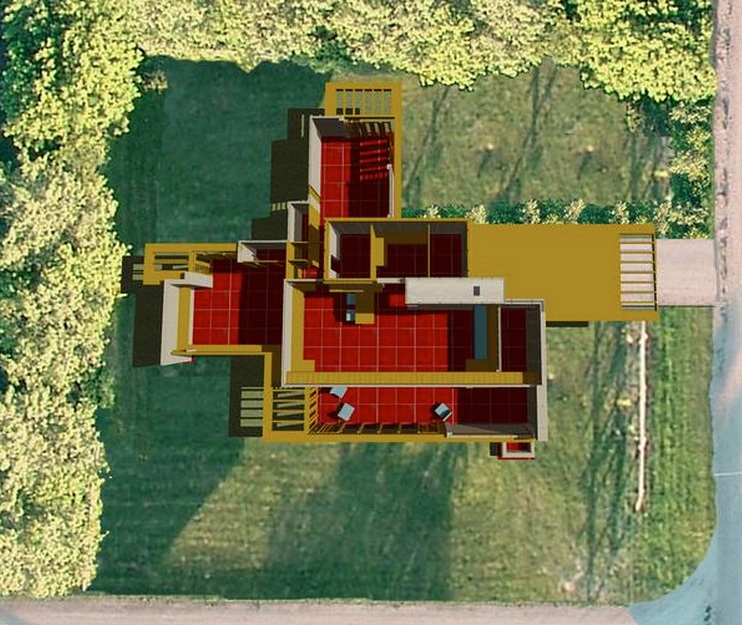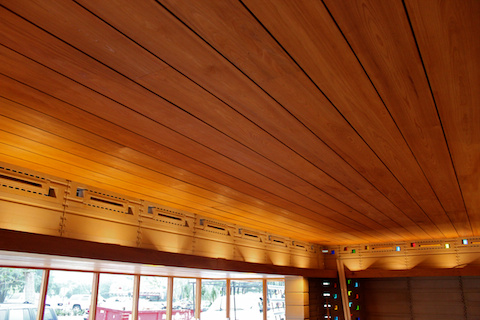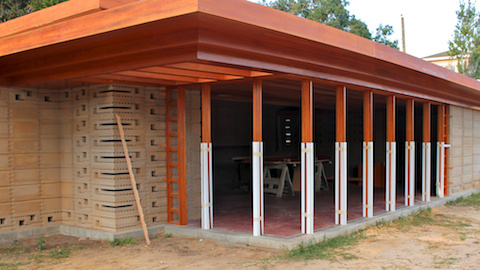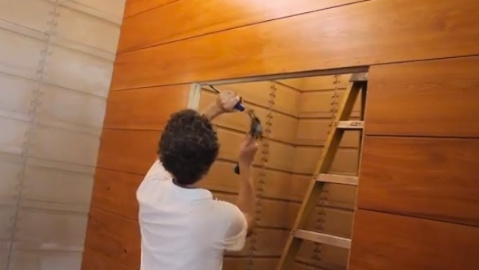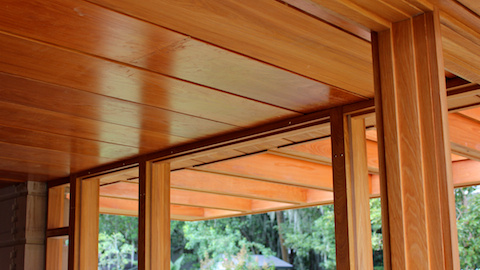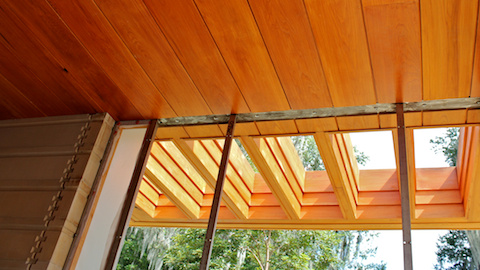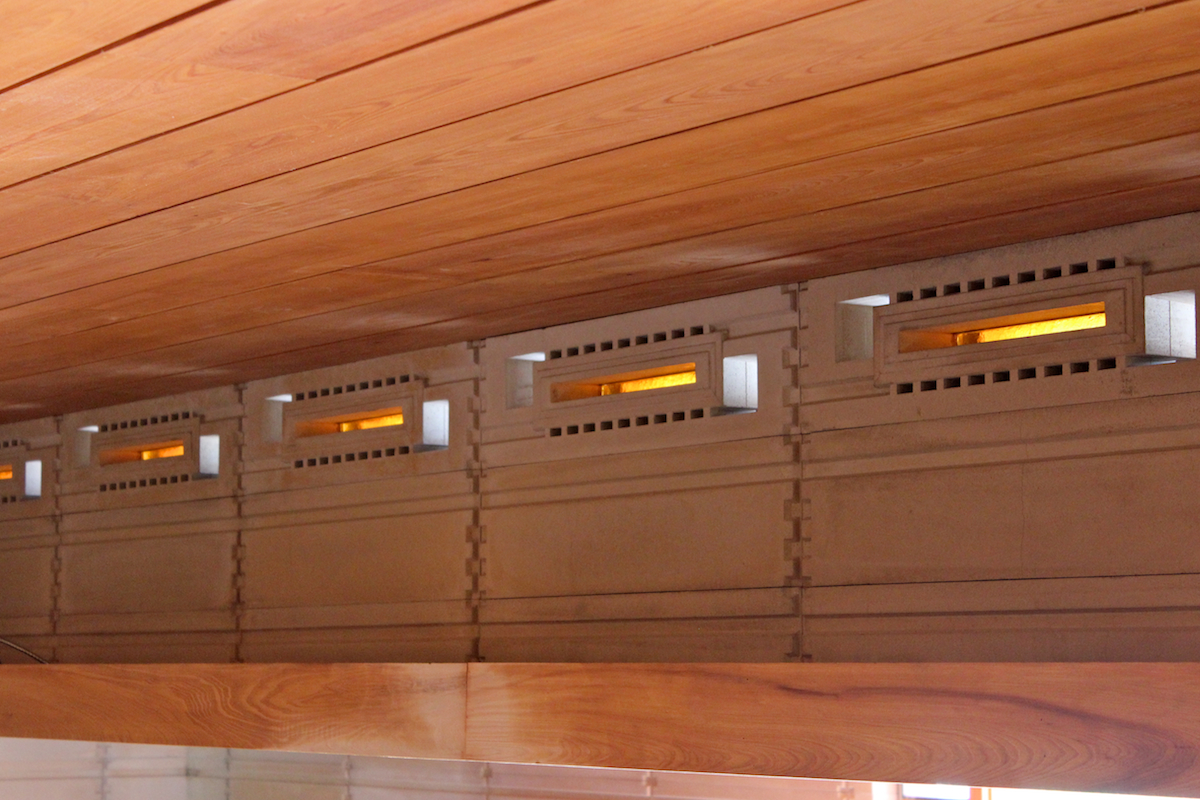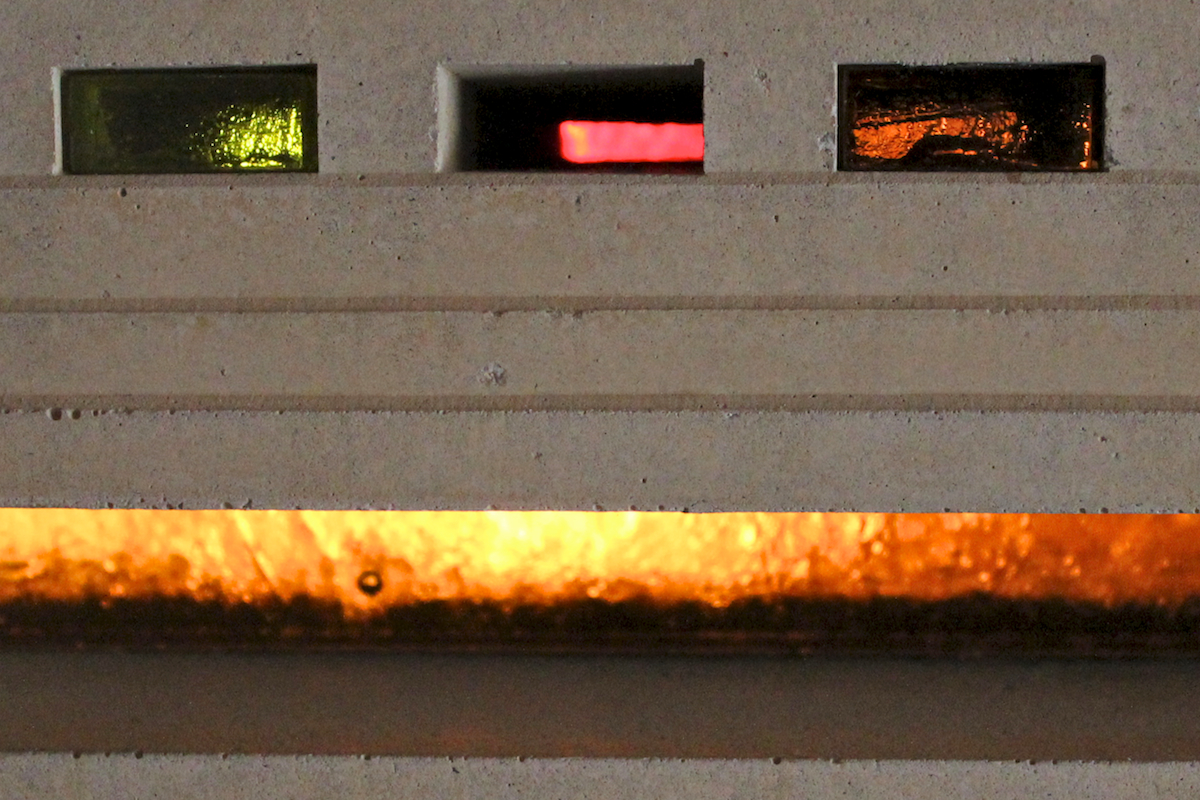Architectural history will, once again, be made on the campus of Florida Southern College in Lakeland this Friday with the grand opening of the Sharp Family Tourism and Education Center and its cultural centerpiece, a newly constructed building designed by Frank Lloyd Wright. Known as a "Usonian" house, the home was designed by Wright in 1939, and it is the first time this particular Wright design has ever been built.
Florida Southern's campus contains the world's largest collection of Frank Lloyd Wright architecture and was designated a National Historic Landmark in 2012.
Wright began his work with Florida Southern in 1938, conceiving a master plan for "a college of tomorrow" that came to include 18 structures, 12 of which were built during Wright's life, between 1938 and 1958. The Usonian house will be the 13th Wright structure to join the collection.
The Usonian house will feature reproduction furniture designed by Wright specifically for use in his Usonian homes, as well as a specially commissioned orientation film, "Florida Southern College: Frank Lloyd Wright's American Campus."
The Ruthven Plaza, the GEICO Gift Shop—a faithfully restored Craftsman home—and the Usonian house comprise the Sharp Family Tourism and Education Center, which will be the first stop for the tens of thousands of guests who visit annually to tour the college's collection of Frank Lloyd Wright architecture.
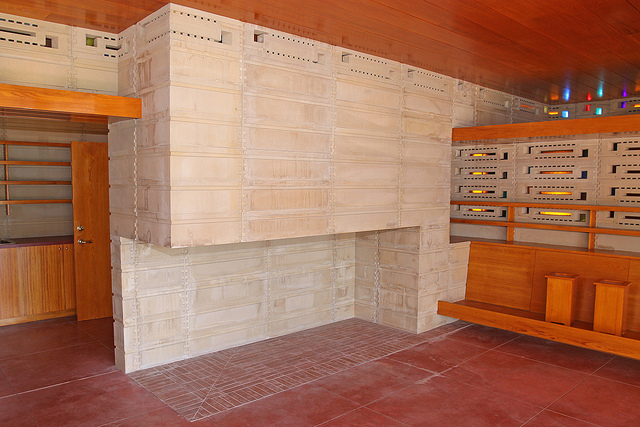
Photo: Courtesy Florida Southern College
Construction of the house demanded that virtually every aspect, including the unique "textile" blocks, be hand crafted by experienced artisans. The building uses approximately 2,000 interlocking blocks and is adorned with nearly 6,000 hand-inserting colored glass blocks. The home illustrates all of Wright's Usonian ideals: a distinctly American style embodying respect for the natural landscape, economy of size, and the use of locally obtained, native materials for construction.
"It is a singular privilege to be stewards of this paramount piece of American architectural heritage," said Anne Kerr, PhD, President of Florida Southern College. "Frank Lloyd Wright is not only a part of Florida Southern's history, but also a part of America's great history, and the Sharp Family Tourism and Education Center is a wonderful tribute to his legacy on our campus and his impact around the world."
The college will also unveil a life-size Frank Lloyd Wright bronze statue sculpted by nationally renowned artists Don Haugen and Teena Stern, as well as a rare Yousuf Karsh portrait of Wright that has been generously donated to be on display in the Usonian house.
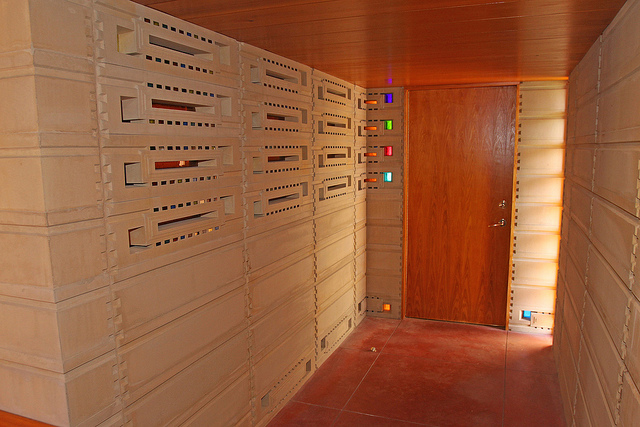
Photos courtesy Florida Southern College
Construction photos below courtesy The Maguires of Lakeland (For more: http://www.buildingtheusonianhouse.com)
Related Stories
| Aug 11, 2010
ACSA announces 2008-2009 ACSA/AISC steel design student competition winners
The Association of Collegiate Schools of Architecture (ACSA) is pleased to announce the winners of the ninth annual steel design student competition for the 2008-2009 academic year. Administered by the Association of Collegiate Schools of Architecture (ACSA) and sponsored by the American Institute of Steel Construction (AISC), the program challenged students, working individually or in teams, to explore a variety of design issues related to the use of steel in design and construction.
| Aug 11, 2010
ZweigWhite Announces 2009 Best Firms to Work For
Management consulting and research firm ZweigWhite has identified the best civil engineering, structural engineering, multidiscipline A/E services, environmental services, and architecture firms to work for in its annual ranking of top industry firms. These outstanding employers were selected based on their commitment to provide a positive work environment and challenging and interesting work opportunities for their employees.
| Aug 11, 2010
Autodesk 2010 Certification Now Available for Design Professionals
Autodesk, Inc., (Nasdaq: ADSK), today announced that design and engineering professionals can become Autodesk Certified in AutoCAD 2010, Autodesk Inventor 2010, Autodesk Revit Architecture 2010, and AutoCAD Civil 3D 2010 software. Becoming Autodesk Certified allows professionals, and companies boasting Autodesk Certified employees, to validate their industry skills and knowledge, demonstrate expertise and gain credibility.
| Aug 11, 2010
Jacobs, CH2M Hill, AECOM top BD+C's ranking of the 75 largest federal government design firms
A ranking of the Top 75 Federal Government Design Firms based on Building Design+Construction's 2009 Giants 300 survey. For more Giants 300 rankings, visit http://www.BDCnetwork.com/Giants
| Aug 11, 2010
Manhattan's Pier 57 to be transformed into cultural center, small business incubator, and public park as part of $210 million redevelopment plan
LOT-EK, Beyer Blinder Belle, and West 8 have been selected as the design team for Hudson River Park’s Pier 57 at 15th Street and the Hudson River as part of the development group led by New York-based real estate developer YoungWoo & Associates. The 375,000 square foot vacant, former passenger ship terminal will be transformed into a cultural center, small business incubator, and public park, including a rooftop venue for the Tribeca Film Festival.
| Aug 11, 2010
AIA selects three projects for National Healthcare Design Awards
The American Institute of Architects (AIA) Academy of Architecture for Health (AAH) have selected the recipients of the AIA National Healthcare Design Awards program. The AIA Healthcare Awards program showcases the best of healthcare building design and healthcare design-oriented research. Projects exhibit conceptual strengths that solve aesthetic, civic, urban, and social concerns as well as the requisite functional and sustainability concerns of a hospital.
| Aug 11, 2010
AGC: Construction employment declines in 47 states in July
Few states were immune from construction employment declines this July based on an analysis of federal employment data released today by the Associated General Contractors of America. That analysis found that 47 states saw declines in construction employment, while only two states saw increases and one saw no change in construction employment between July 2008 and July 2009.


