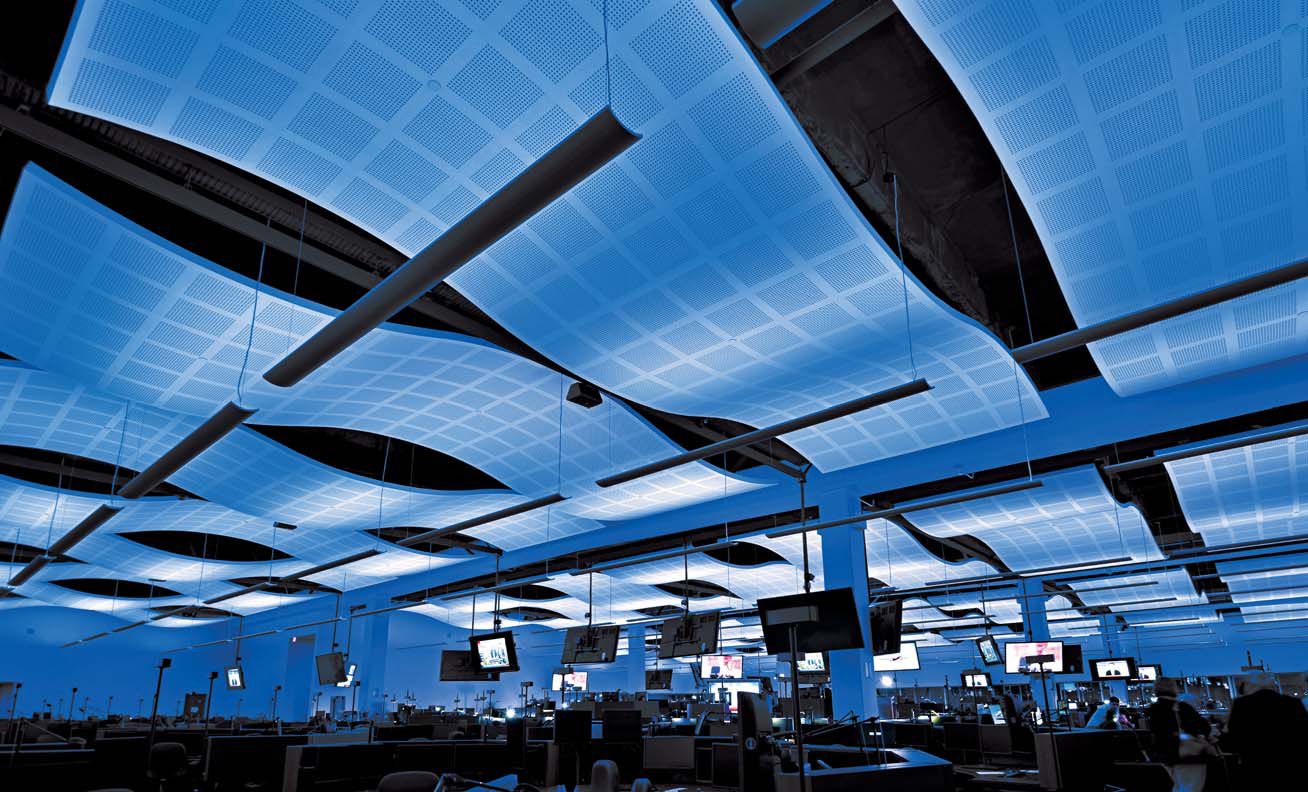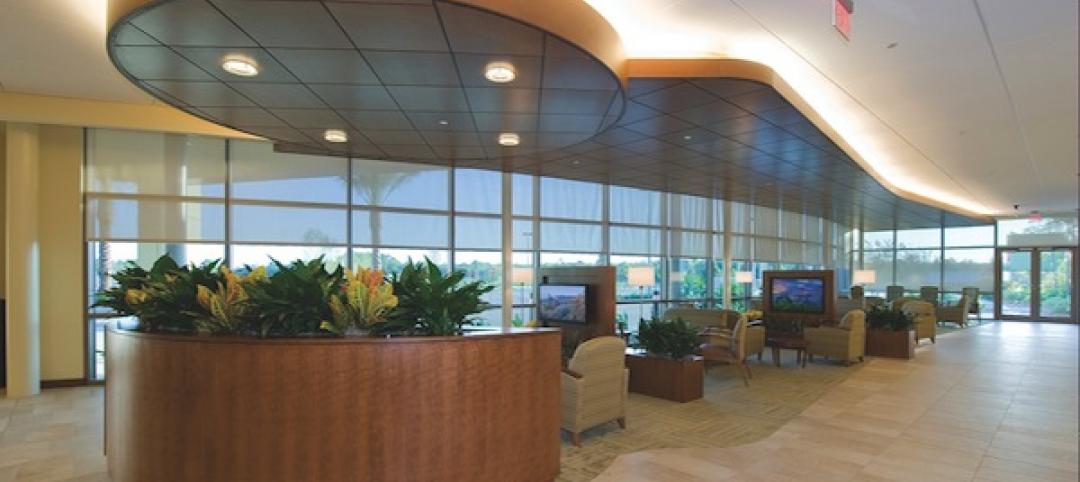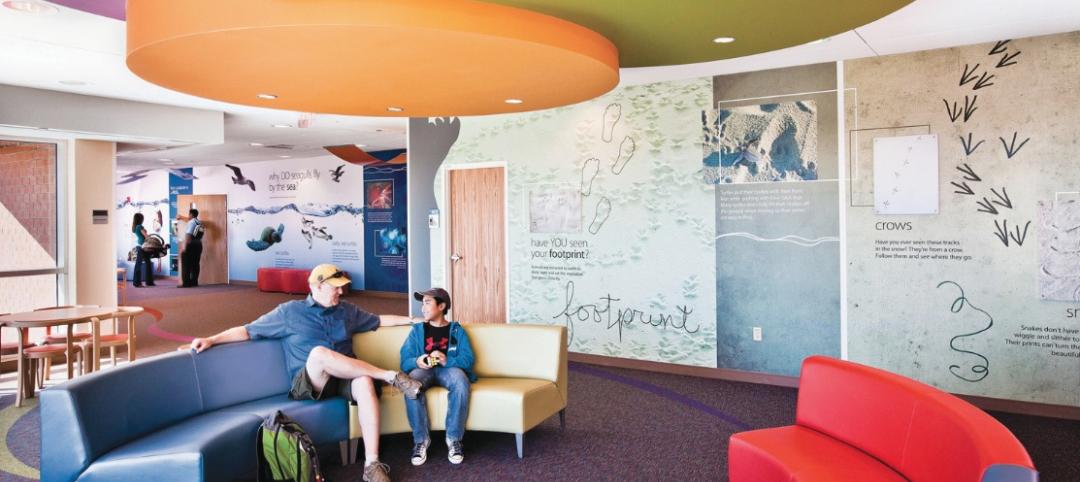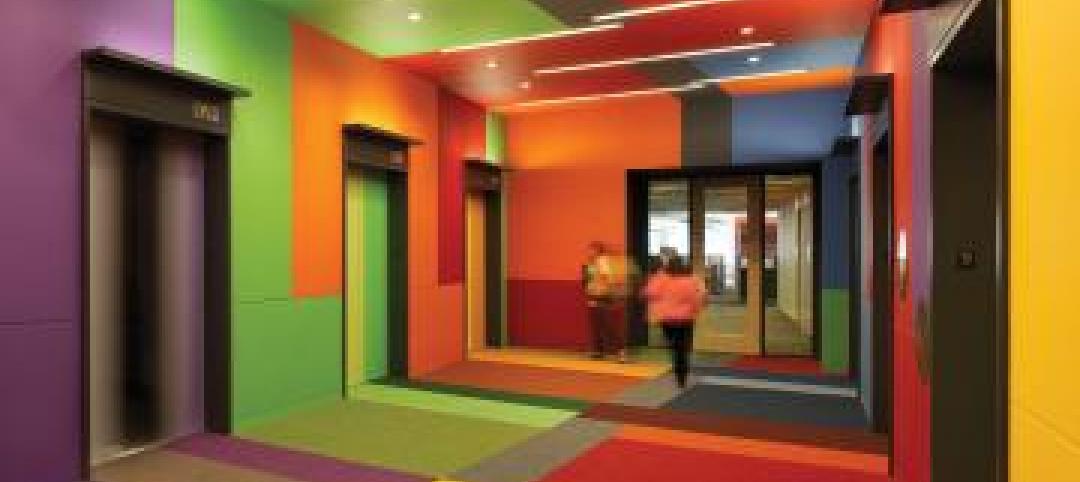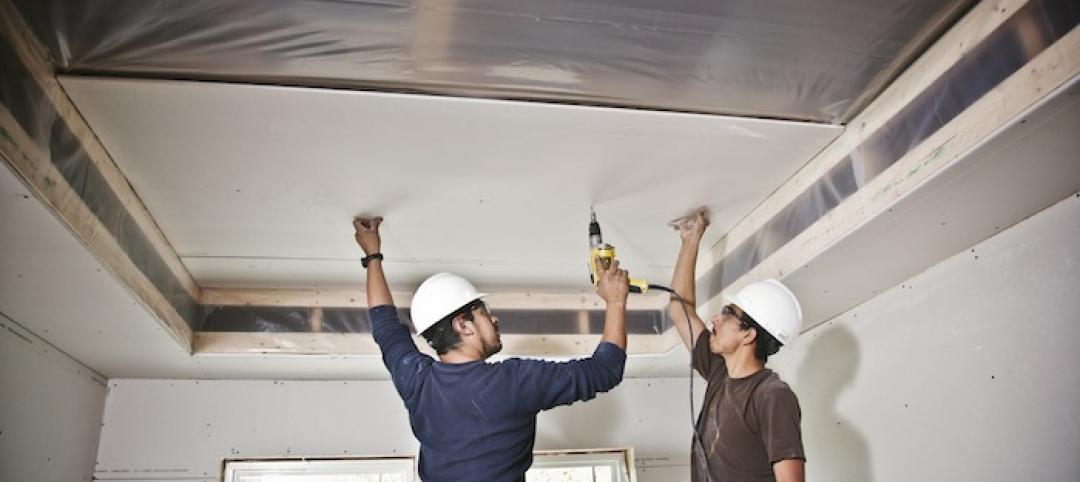Thermoformed ceilings, acoustic panels, sound isolation membrane, and undulating ceiling systems are featured in this roundup of breakthrough products.
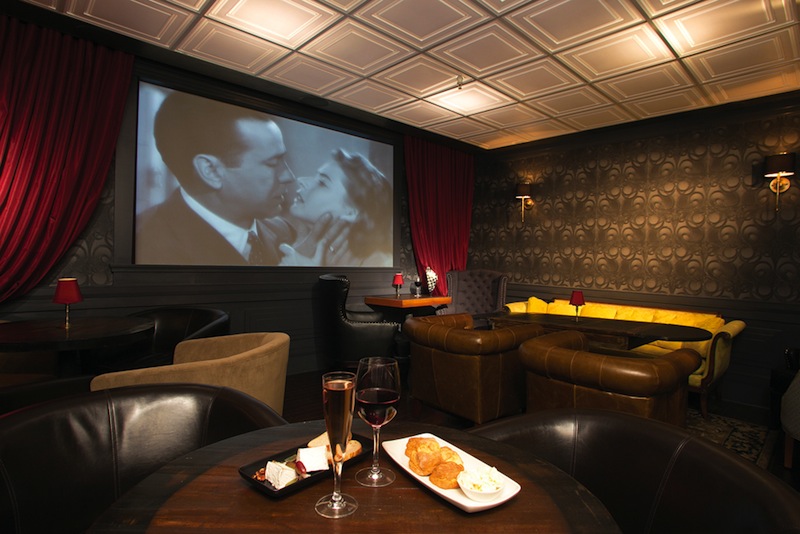
1. thermoformed ceilings always welcome at San Francisco’s noir Lounge
Decorative ceilings can be an attractive feature in the themed decor of a hospitality venue. Yet traditional decorative elements made from plaster, wood, or metal may not be compatible with project budgets and functional requirements. Thermoformed ceilings may be an affordable design option. San Francisco’s Noir Lounge, for example, is a Jazz-era inspired brewpub with a screening room that plays noir films. The room’s ceiling has a classical relief pattern appropriate to the period. The panels, manufactured by Ceilume, are made from translucent material that “creates a gentle glow and avoids glare on the screen,” according to Gi Paoletti of G. Paoletti Design Lab. Ceilume
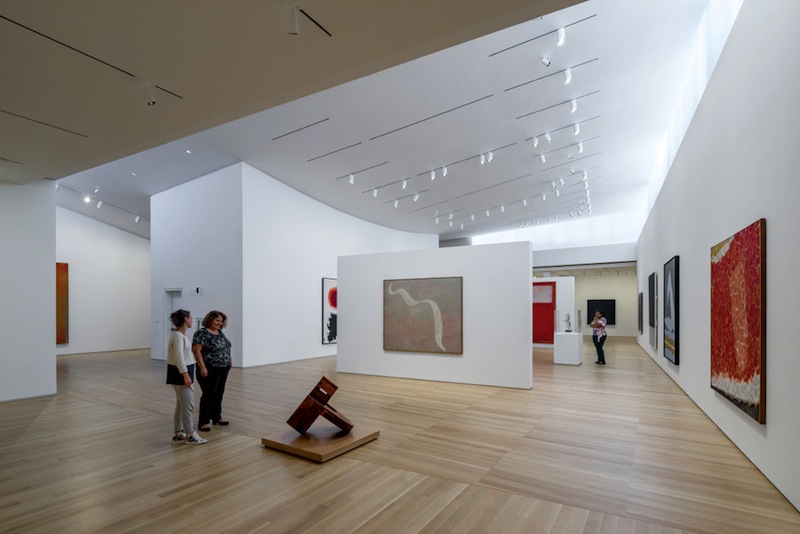
2. Stanford Art gallery topped with a complex, doubly curved ceiling
The Anderson Collection of 20th-century American art at Stanford University has a convex, doubly curved ceiling. It rises from a height of 28 feet near the building’s center to 38 feet around the perimeter, where a continuous clerestory introduces daylight into the hall. Ennead Architects defined the ceiling’s contours. Installer J&J Acoustics turned to RadiusTrack, a provider of curved cold-formed steel framing solutions, to design and fabricate the suspension system. Factory-curved, cold-formed steel ribs, each with a unique profile, were positioned four feet on center. To meet California’s stringent seismic requirements, the ribs were suspended from cold-formed channels instead of more commonly used suspension wires. The channels penetrate the roof deck and are attached to horizontal cold-formed angles on top of the deck so fasteners are in shear, not tension. Pre-curved hat channels span between ribs at 16 inches on center to provide transverse seismic resistance and a substrate for an acoustical plaster system. RadiusTrack
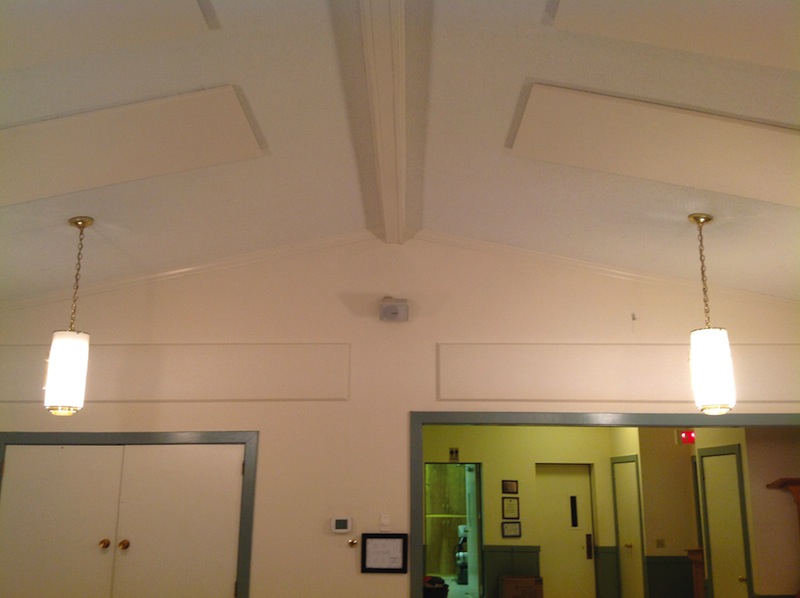
3. acoustic panels combat reverberation at a church in North carolina
The parishioners of Smith United Methodist Church in Roanoke Rapids, N.C., wanted to make use of the facility’s large multipurpose room, but 3.5-second reverberation times made it extremely difficult to communicate effectively within the space. With a goal of achieving a 1.5-second reverb time, parish leaders specified Sound Seal’s S-2000 Acoustical Wall & Ceiling Panels for the 800-sf room. In all, 450 sf of acoustic paneling was installed on the pitched ceilings and walls to achieve the desired performance. Sound Seal
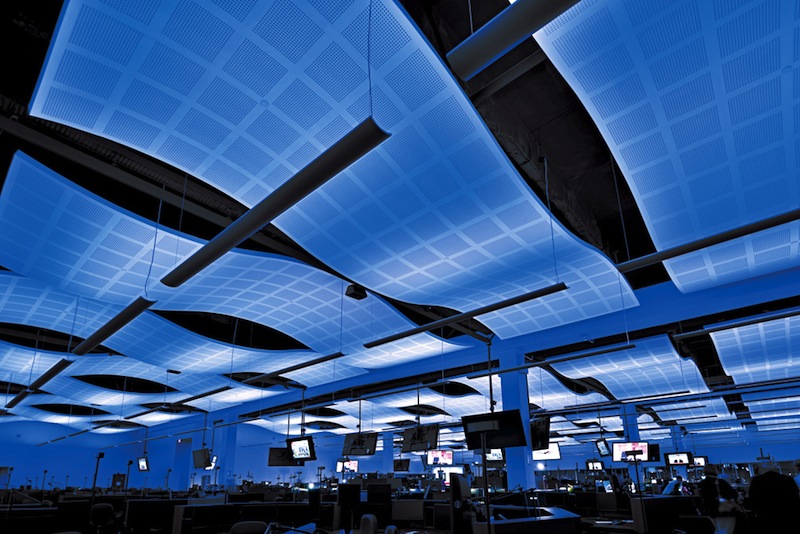
4. undulating ceiling highlights Southwest Airlines command center
The command center at the new Southwest Airlines Training and Operational Support building at Dallas Love Field is the heartbeat of the airline’s operations. Because the facility supports intense, around-the-clock work, acoustic performance was a central concern when designing the new building. For this project, the airline chose to install 17,000 sf of CertainTeed’s Gyptone BIG Curve. According to the manufacturer, the ceiling system is the industry’s only acoustical gypsum panel that can be used to create highly curved ceilings without custom fabrication. The installation at Southwest’s facility provides an NRC of 0.70 and offers high light reflectance, supporting the center’s ambient blue lighting scheme. CertainTeed
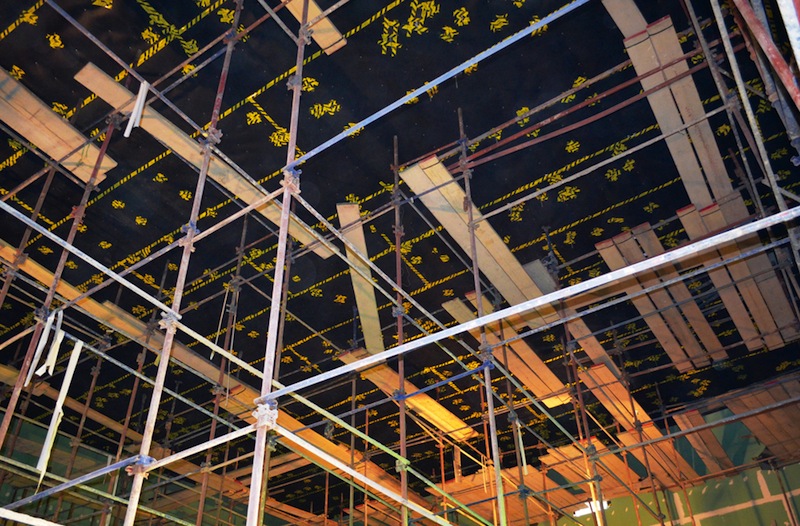
5. cinema features box-in-box design for acoustic separation
In developing the 300,000-sf, $25 million Cinemacity complex in Beirut, Lebanon, the project’s developers—a partnership between Solidere, Prime Pictures, and Empire Cinemas—spared no expense to create a one-of-a-kind experience for patrons. To achieve optimum acoustic performance, a box-in-box construction approach was utilized for the 14 theaters in the complex. Each theater required mechanically isolated floating floors, mechanically isolated floating walls, and mechanically isolated spring-hung ceiling assemblies. Acoustiblok 4.88 sound isolation membrane was used in the construction of the walls, floors, and ceilings to attain maximum airborne sound isolation. Independent lab tests show that one 1/8-inch layer of Acoustiblok added to a stud wall can reduce more sound than 12 inches of poured concrete. Acoustiblok
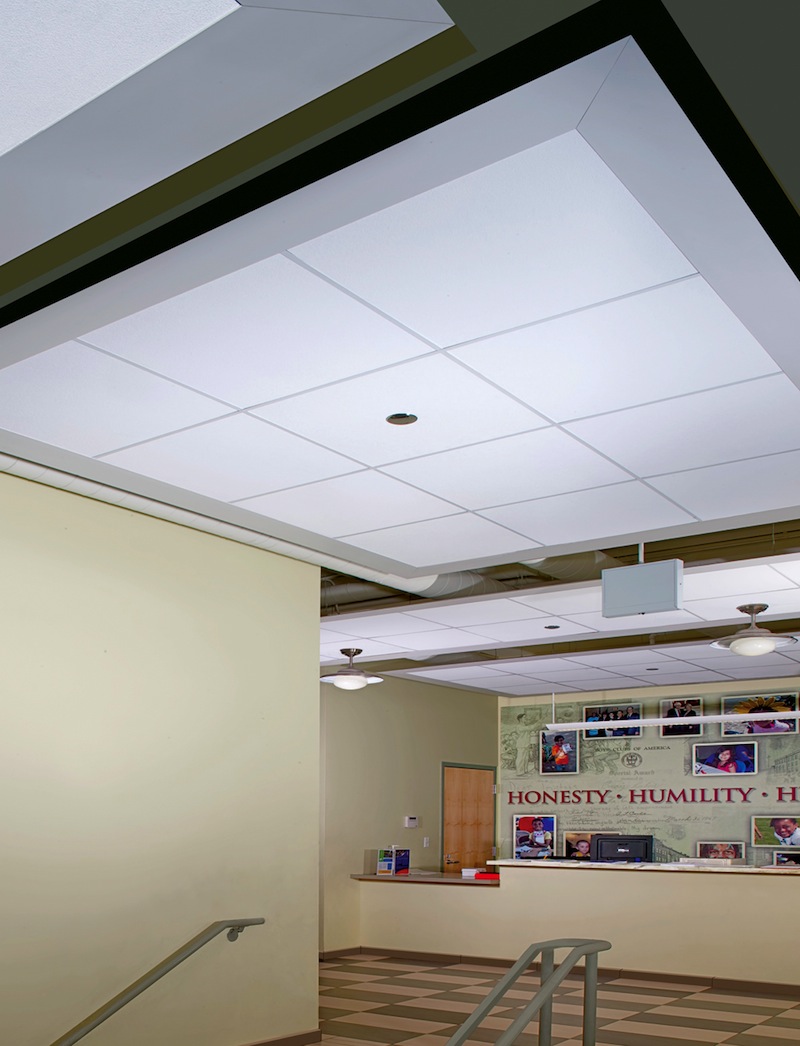
6. Historic Chicago club undergoes a makeover with monolithic ceilings
The Union League Boys & Girls Clubs recently completed the first major upgrade in 90 years on its historic Club One facility in Chicago’s Pilsen neighborhood. Rockfon provided multiple ceiling suspension systems, ceiling panels, and perimeter trim for Club One’s new and renovated classrooms, offices, lobbies, corridors, and activity areas. The most difficult application, according to architect Antunovich Associates and contractor Tandem Construction, was in the gymnasiums, where durability and acoustic performance were paramount. The solution, Rockfon Impact stone wool ceiling panels, provides a durable, clean appearance with good acoustic performance and withstands regular impact from errant balls and other daily athletic activities. Rockfon Impact panels achieve an NRC of 0.85, offer high light reflectance (0.86), and are 50-75% lighter than traditional ceiling panels for easier installation. Rockfon
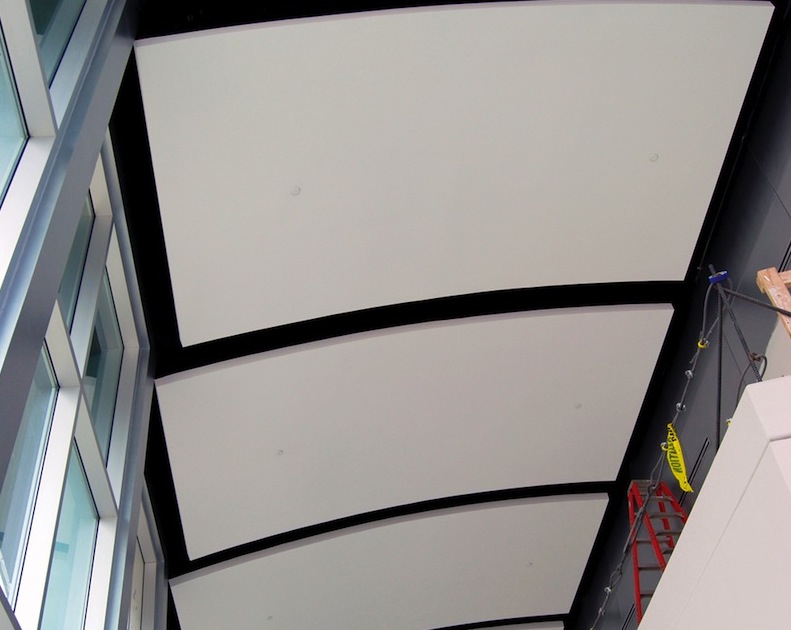
7. ceilings get cloudy at Southern Nazarene’s curvy new science laboratory
Designed with a modern, high-tech aesthetic, the new 25,890-sf J.D. & Mary West Science Laboratory at Southern Nazarene University in Bethany, Okla., is adorned with curved surfaces throughout the structure, including the ceilings. Approximately 800 linear feet of 3 5/8-inch, 20-gauge Flex-C Trac was used to create ceiling “clouds,” which were designed to create a curved ceiling effect. “Creating these clouds can be challenging, but with Flex-C Trac they are easier to build,” said Ronnie Nail, President of Nail Commercial Interiors. Nail said the system makes creating consistent, smooth radiuses much easier. Flex-Ability Concepts
Related Stories
| Dec 28, 2014
New trends in ceiling designs and materials [AIA course]
A broad array of new and improved ceiling products offers designers everything from superior acoustics and closed-loop, recycled content to eased integration with lighting systems, HVAC diffusers, fire sprinkler heads, and other overhead problems. This course describes how Building Teams are exploring ways to go beyond the treatment of ceilings as white, monolithic planes.
| Sep 22, 2014
Sound selections: 12 great choices for ceilings and acoustical walls
From metal mesh panels to concealed-suspension ceilings, here's our roundup of the latest acoustical ceiling and wall products.
| Jun 12, 2014
Austrian university develops 'inflatable' concrete dome method
Constructing a concrete dome is a costly process, but this may change soon. A team from the Vienna University of Technology has developed a method that allows concrete domes to form with the use of air and steel cables instead of expensive, timber supporting structures.
| Oct 4, 2013
ROCKWOOL Group of Denmark acquires Chicago Metallic
The ROCKWOOL Group, on behalf of its ROCKFON® Group affiliate, a supplier of stone wool acoustic ceiling and wall solutions, has acquired Chicago Metallic, a global provider of architectural building products and services -- including metal panels and ceiling systems, suspended grid systems, and acoustical and sustainable ceiling panels.
| Sep 16, 2013
Study analyzes effectiveness of reflective ceilings
Engineers at Brinjac quantify the illuminance and energy consumption levels achieved by increasing the ceiling’s light reflectance.
| Sep 9, 2013
Top 25 continuing education courses on BDCuniversity
An overview of the 25 most popular continuing education courses on BDCuniversity.com.
| Mar 29, 2013
Sheetrock Brand UltraLight Panels first and only ICC ES compliant panel for ceilings
USG Corporation, a leading building products company and the industry innovator in lightweight drywall, is pleased to announce that its award-winning SHEETROCK® UltraLight Panels are now ICC Evaluation Services compliant for installation on ceilings with the long edges parallel to the framing.
| Feb 28, 2013
Lend Lease builds world's tallest timber apartment building
Construction giant Lend Lease recently put the finishing touches on Forté, a 10-story apartment complex in Melbourne, Australia's Victoria Harbour that was built entirely with cross laminated timber (CTL) technology.


