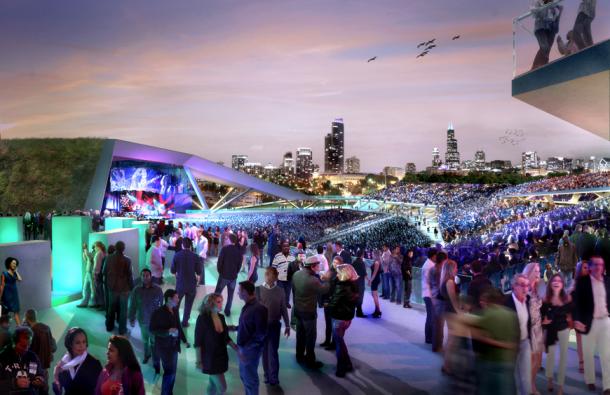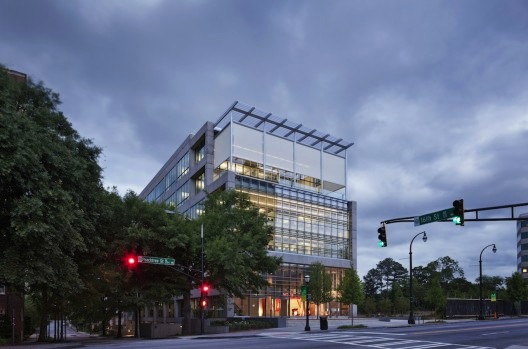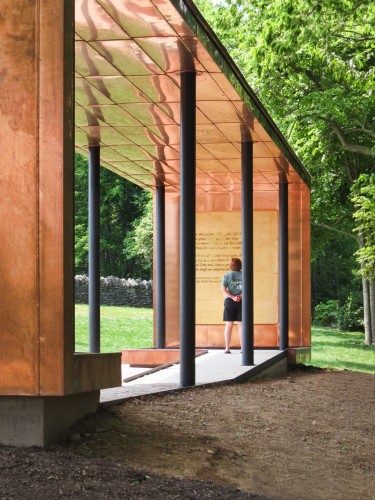An adaptive reuse to create LEED Platinum offices in Georgia, an Ohio park that honors veterans, and a grand national plaza are among the seven projects named winners of the 2013 Great Places Awards. The Environmental Design and Research Association recognize professional and scholarly excellence in environmental design, with special attention paid to the relationship between physical form and human activity or experience.
2013 Place Design Award Recipients
1315 Peachtree Street, Atlanta
Perkins + Will
This LEED Platinum project transformed a 1986 office structure into a "living laboratory" and educational tool for sustainable design. Rigorous research was conducted in pre- and post-occupancy evaluations.
Dublin Grounds of Remembrance
PLANT Architect Inc.
Located in Dublin, Ohio, this one-acre park honors the service of veterans and celebrates the city's heritage. The project examined how architecture can be used to "frame, reveal, and engage the landscape while connecting people to the site and navigating their experience of place." Designers chose not to provide a traditional monument, instead promoting the acts of walking and social gathering.
Place Planning Award Recipients
Northerly Island Park Framework Plan
SmithGroupJJR and Studio Gang Architects
This plan, for an island linked to Chicago's existing lakefront Museum Campus, extends green and sustainable design principles to the waterfont in an ecologically driven plan. The framework establishes zones ranging from urban/active to natural/passive, and includes woodland and waterfront ecology.
Unified Ground: National Mall Competition, Union Square
Gustafson Guthrie Nichol
This plan overlays and enriches the Union Square plaza in the nation's capital with spaces for informal activities. New features and textures respond to the underlying natural landform, daily patterns of movement, and the diverse needs and desires of the users. The plan extends the formal Mall axis to Union Square, including a pool, plaza, and additional pathways.
Place Research Award Recipient
Pop Up City: Temporary Use Strategies for a Sinking City
Cleveland Urban Design Collaborative
Pop Up City is an action-based research program that implements temporary projects as a means of urban reinvention. The research is part of the graduate architecture curriculum at Kent State University, encompassing design-build exercises that culminate in deployment and assessment of temporary projects. (The photo is of Hipp Deck, an outdoor performance venue temporarily created at a parking deck that was once the site of the city's famous Hippodrome Theater.)
Place Book Award Recipient
"Urban Composition," by Mark Childs
This book, which addresses designers but also serves as a teaching tool for urban design, discusses how architects, landscape architects, civil engineers, public artists, city council members, and other participants can caollaborate to create environmentally sound, socially resilient, and "soul enlivening" settlements.
Placemaking Award: Providence
WaterFire Providence
WaterFire Providence, a nonprofit arts organizaton, manages an evolving public art installation of music, floating fires, art, and dance along three rivers in downtown Providence. The project continually changes in response to citizen participation and ongoing expansion of the river park system.
Jurors for the 2013 Great Places Awards:
- Julian Bonder, Principal, Wodiczko + Bonder
- Gayle Epp, Partner, EJP Consulting
- Valerie Fletcher, Executive Director, Institute for Human Centered Design
- Peter M. Hourihan, LEED®AP, Principal & Director of Research, Cannon Design
- Mikyoung Kim, Principal & Design Director, Mikyoung Kim Design.
Related Stories
Codes and Standards | Apr 8, 2024
Boston’s plans to hold back rising seawater stall amid real estate slowdown
Boston has placed significant aspects of its plan to protect the city from rising sea levels on the actions of private developers. Amid a post-Covid commercial development slump, though, efforts to build protective infrastructure have stalled.
Sustainability | Apr 8, 2024
3 sustainable design decisions to make early
In her experience as an architect, Megan Valentine AIA, LEED AP, NCARB, WELL AP, Fitwel, Director of Sustainability, KTGY has found three impactful sustainable design decisions: site selection, massing and orientation, and proper window-to-wall ratios.
Brick and Masonry | Apr 4, 2024
Best in brick buildings: 9 projects take top honors in the Brick in Architecture Awards
The Ace Hotel Toronto, designed by Shim-Sutcliffe Architects, and the TCU Music Center by Bora Architecture & Interiors are among nine "Best in Class" winners and 44 overall winners in the Brick Industry Association's 2023 Brick in Architecture Awards.
Retail Centers | Apr 4, 2024
Retail design trends: Consumers are looking for wellness in where they shop
Consumers are making lifestyle choices with wellness in mind, which ignites in them a feeling of purpose and a sense of motivation. That’s the conclusion that the architecture and design firm MG2 draws from a survey of 1,182 U.S. adult consumers the firm conducted last December about retail design and what consumers want in healthier shopping experiences.
Healthcare Facilities | Apr 3, 2024
Foster + Partners, CannonDesign unveil design for Mayo Clinic campus expansion
A redesign of the Mayo Clinic’s downtown campus in Rochester, Minn., centers around two new clinical high-rise buildings. The two nine-story structures will reach a height of 221 feet, with the potential to expand to 420 feet.
Sports and Recreational Facilities | Apr 2, 2024
How university rec centers are evolving to support wellbeing
In a LinkedIn Live, Recreation & Wellbeing’s Sadat Khan and Abby Diehl joined HOK architect Emily Ostertag to discuss the growing trend to design and program rec centers to support mental wellbeing and holistic health.
Architects | Apr 2, 2024
AE Works announces strategic acquisition of WTW Architects
AE Works, an award-winning building design and consulting firm is excited to announce that WTW Architects, a national leader in higher education design, has joined the firm.
Office Buildings | Apr 2, 2024
SOM designs pleated façade for Star River Headquarters for optimal daylighting and views
In Guangzhou, China, Skidmore, Owings & Merrill (SOM) has designed the recently completed Star River Headquarters to minimize embodied carbon, reduce energy consumption, and create a healthy work environment. The 48-story tower is located in the business district on Guangzhou’s Pazhou Island.
K-12 Schools | Apr 1, 2024
High school includes YMCA to share facilities and connect with the broader community
In Omaha, Neb., a public high school and a YMCA come together in one facility, connecting the school with the broader community. The 285,000-sf Westview High School, programmed and designed by the team of Perkins&Will and architect of record BCDM Architects, has its own athletic facilities but shares a pool, weight room, and more with the 30,000-sf YMCA.
Market Data | Apr 1, 2024
Nonresidential construction spending dips 1.0% in February, reaches $1.179 trillion
National nonresidential construction spending declined 1.0% in February, according to an Associated Builders and Contractors analysis of data published today by the U.S. Census Bureau. On a seasonally adjusted annualized basis, nonresidential spending totaled $1.179 trillion.
























