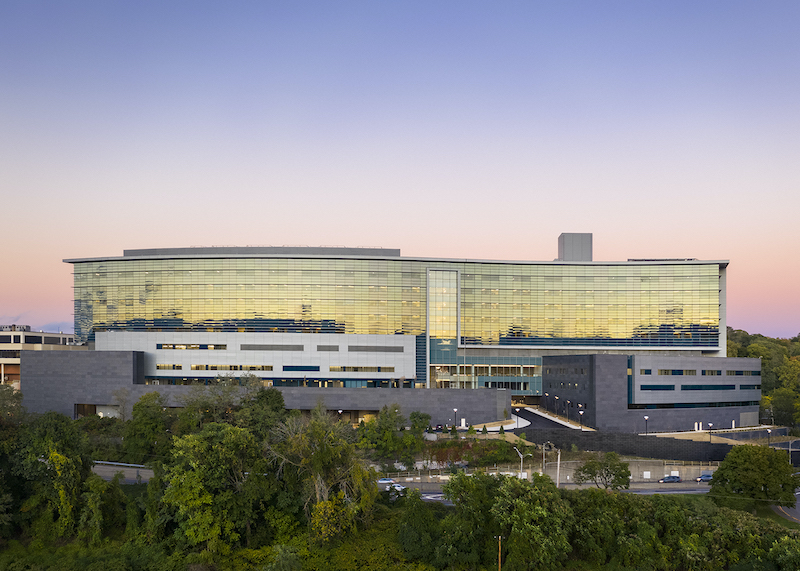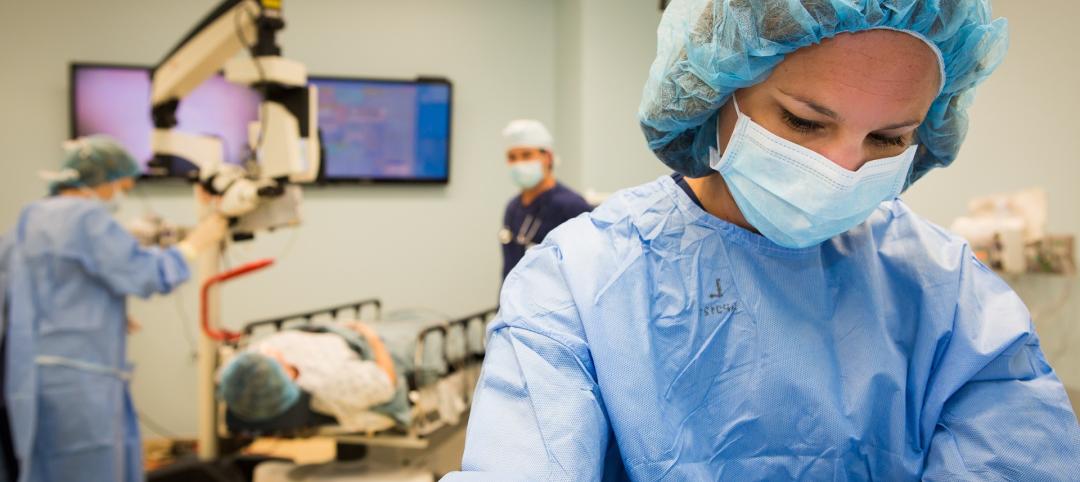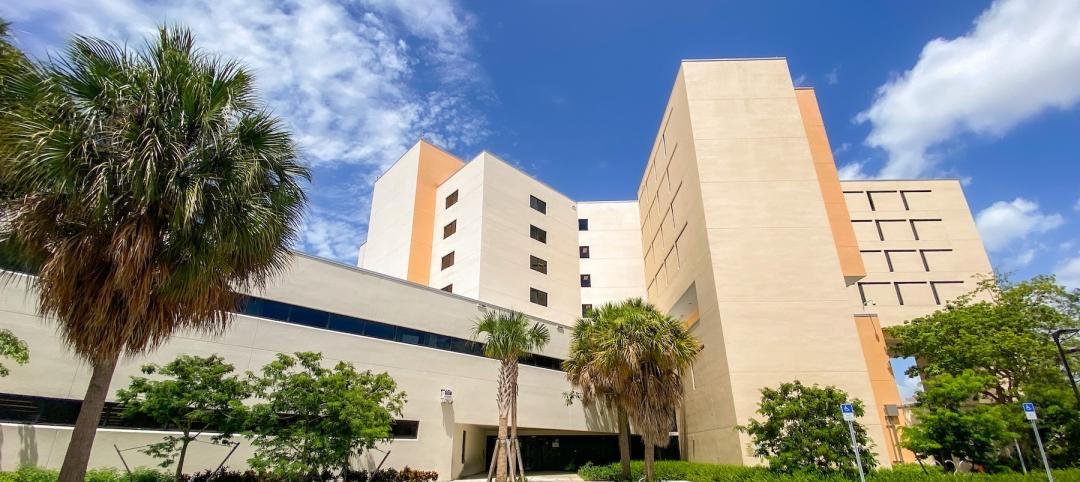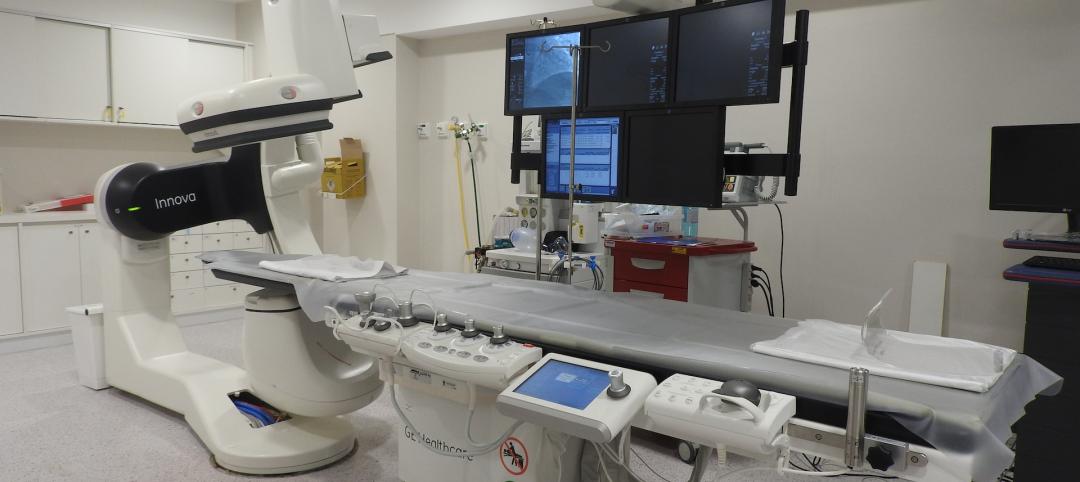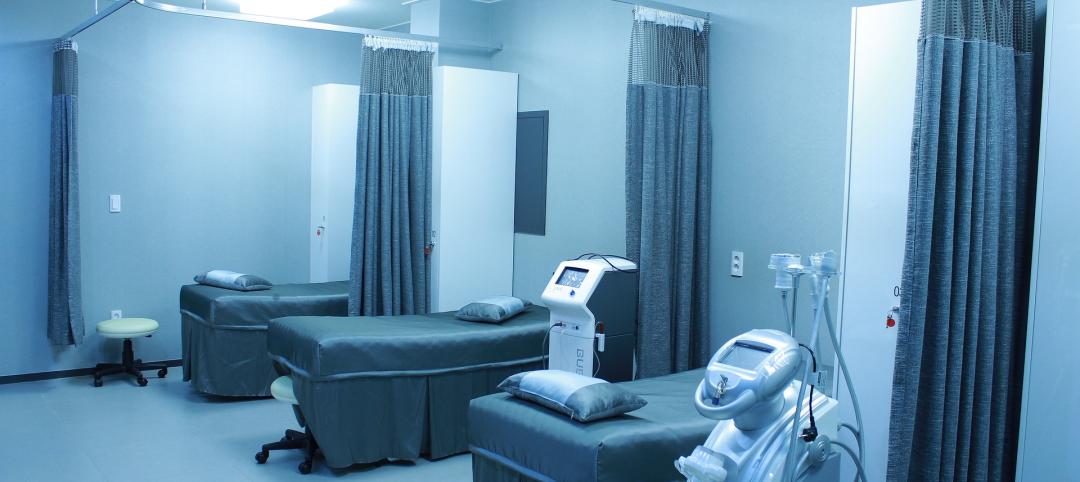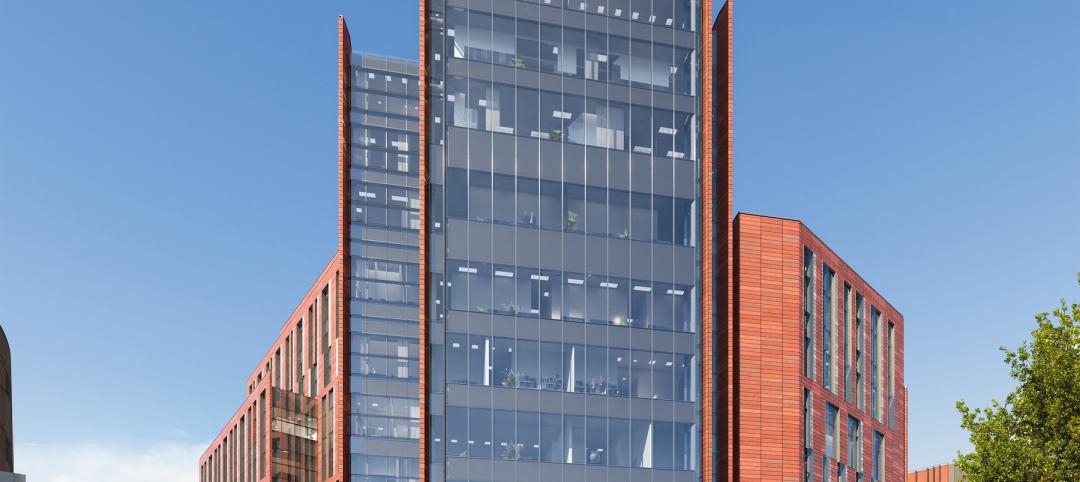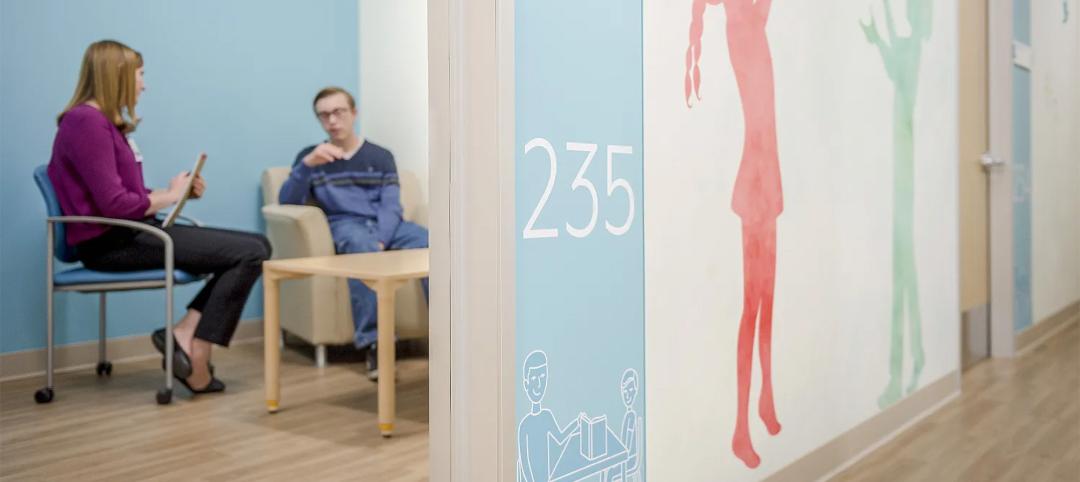Walsh Construction and joint venture partner Consigli Construction have completed Nuvance Health’s new 752,610-sf patient pavilion at Vassar Brothers medical center. The $545 million medical pavilion is the largest single construction project in the history of Poughkeepsie and will transform healthcare in the Hudson Valley.
The facility includes 264 private patient rooms, 30 critical care rooms, a 66-room emergency department, 12 surgical suites, and a 300-seat conference center. The private patient rooms offer more than twice the space per patient than the current semi-private rooms.
The pavilion’s distinctive curved shape follows the aesthetic of the adjacent Hudson River and includes sustainable design features such as:
— Lower level roofs lined with varied flora to better assimilate the structure with the environment, while retaining rainwater runoff
— High performance, dual-paneled glazing to lessen solar gain and low-reflectivity glass that will protect birds from collisions
—Low-flow faucets and fixtures with auto-off controls that save an estimated 20,000 gallons of water per day
—LED lights, energy recovery, and efficient insulation that will result in an estimated 20% reduction in energy demand
—Underground garage with preferred parking spaces and charging station for hybrid and electric vehicles.
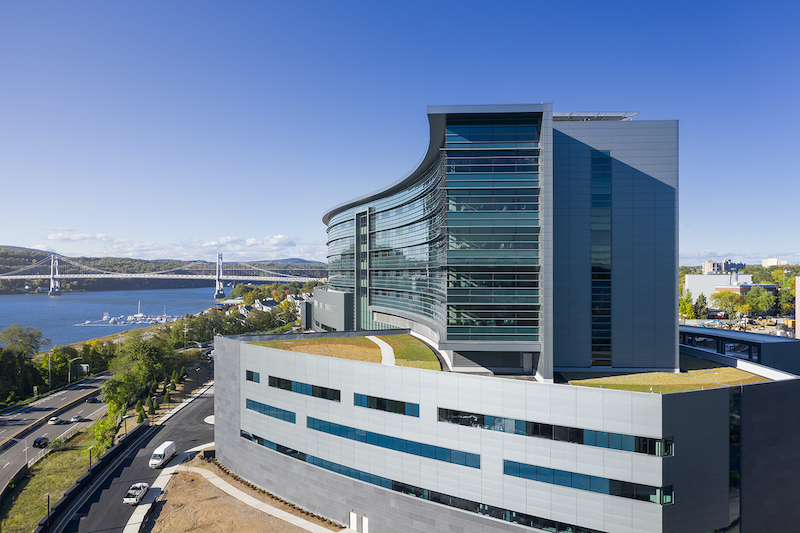
Throughout the four-year construction project, the Walsh/Consigli team managed the installation of approximately 3.45-million-linear-feet of cabling, 1.4-million pounds of ductwork, 200,000 square feet of metal panel facade, 775,500 linear feet of conduit, 13,000 light fixtures, 4,400 tons of steel, 30,000 cubic yards of concrete, and 103,000-square-feet of glass.
Vassar Brothers Medical Center opened the new emergency department and trauma center on January 9, 2021, followed by the opening of the remainder of the patient pavilion on January 11.
Related Stories
Giants 400 | Jan 22, 2024
Top 40 Outpatient Facility Engineering Firms for 2023
Jacobs, IMEG, TLC Engineering Solutions, KPFF Consulting Engineers, and Syska Hennessy Group head BD+C's ranking of the nation's largest outpatient facility engineering and engineering/architecture (EA) firms for 2023, as reported in the 2023 Giants 400 Report. Note: This ranking includes design revenue for work related to outpatient medical buildings, including cancer centers, heart centers, urgent care facilities, and other medical centers.
Giants 400 | Jan 22, 2024
Top 60 Outpatient Facility Construction Firms for 2023
DPR Construction, PCL Construction Enterprises, The Whiting-Turner Contracting Company, Skanska USA, and Power Construction top BD+C's ranking of the nation's largest outpatient facility general contractors and construction management (CM) firms for 2023, as reported in the 2023 Giants 400 Report. Note: This ranking includes construction revenue for work related to outpatient medical buildings, including cancer centers, heart centers, urgent care facilities, and other medical centers.
Sponsored | BD+C University Course | Jan 17, 2024
Waterproofing deep foundations for new construction
This continuing education course, by Walter P Moore's Amos Chan, P.E., BECxP, CxA+BE, covers design considerations for below-grade waterproofing for new construction, the types of below-grade systems available, and specific concerns associated with waterproofing deep foundations.
Healthcare Facilities | Jan 16, 2024
A new mental health center in Miami offers alternatives to incarceration
The seven-story building has 208 beds.
Giants 400 | Jan 15, 2024
Top 90 Hospital Facility Construction Firms for 2023
Turner Construction, Brasfield & Gorrie, JE Dunn Construction, McCarthy Holdings, and STO Building Group top BD+C's ranking of the nation's largest hospital facility general contractors and construction management (CM) firms for 2023, as reported in the 2023 Giants 400 Report.
Giants 400 | Jan 15, 2024
Top 80 Hospital Facility Engineering Firms for 2023
Jacobs, WSP, BR+A, IMEG, and AECOM head BD+C's ranking of the nation's largest hospital facility engineering and engineering/architecture (EA) firms for 2023, as reported in the 2023 Giants 400 Report.
Giants 400 | Jan 15, 2024
Top 130 Hospital Facility Architecture Firms for 2023
HKS, HDR, Stantec, CannonDesign, and Page Southerland Page top BD+C's ranking of the nation's largest hospital facility architecture and architecture engineering (AE) firms for 2023, as reported in the 2023 Giants 400 Report.
Healthcare Facilities | Jan 7, 2024
Two new projects could be economic catalysts for a central New Jersey city
A Cancer Center and Innovation district are under construction and expected to start opening in 2025 in New Brunswick.
Designers | Jan 3, 2024
Designing better built environments for a neurodiverse world
For most of human history, design has mostly considered “typical users” who are fully able-bodied without clinical or emotional disabilities. The problem with this approach is that it offers a limited perspective on how space can positively or negatively influence someone based on their physical, mental, and sensory abilities.
Healthcare Facilities | Dec 19, 2023
A new hospital in Duluth, Minn., is now the region’s largest healthcare facility
In Duluth, Minn., the new St. Mary’s Medical Center, designed by EwingCole, is now the largest healthcare facility in the region. The hospital consolidates Essentia Health’s healthcare services under one roof. At about 1 million sf spanning two city blocks, St. Mary’s overlooks Lake Superior, providing views on almost every floor of the world’s largest freshwater lake.


