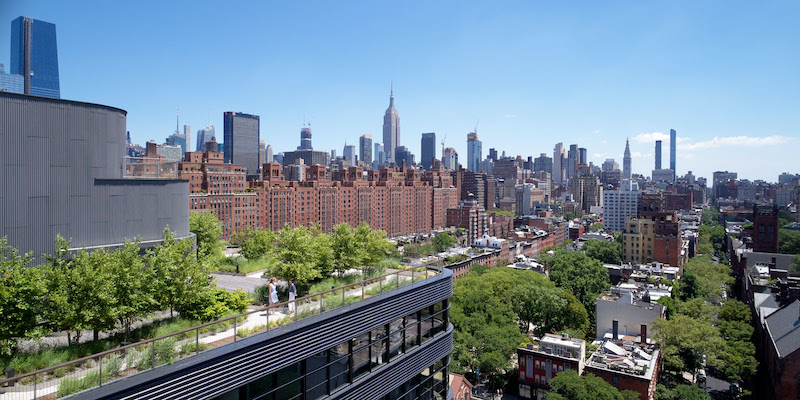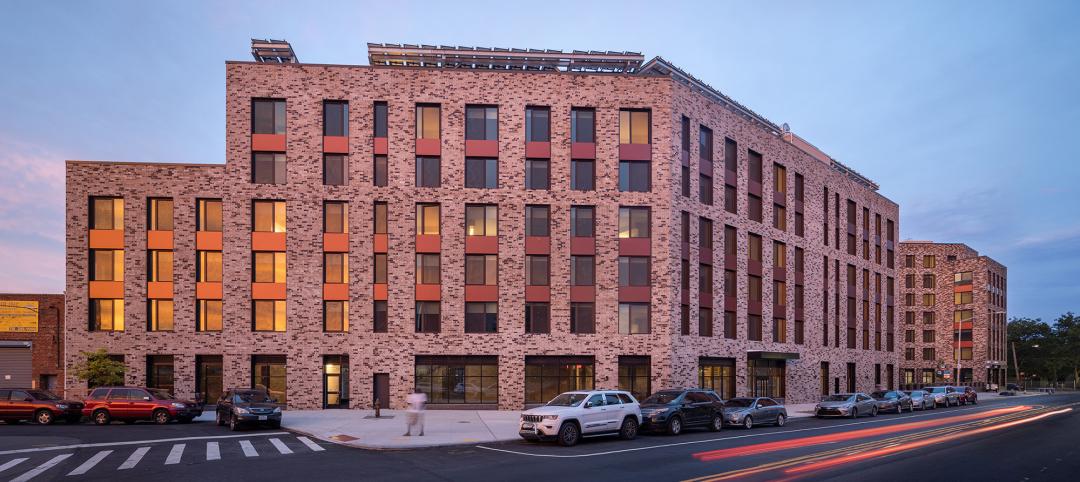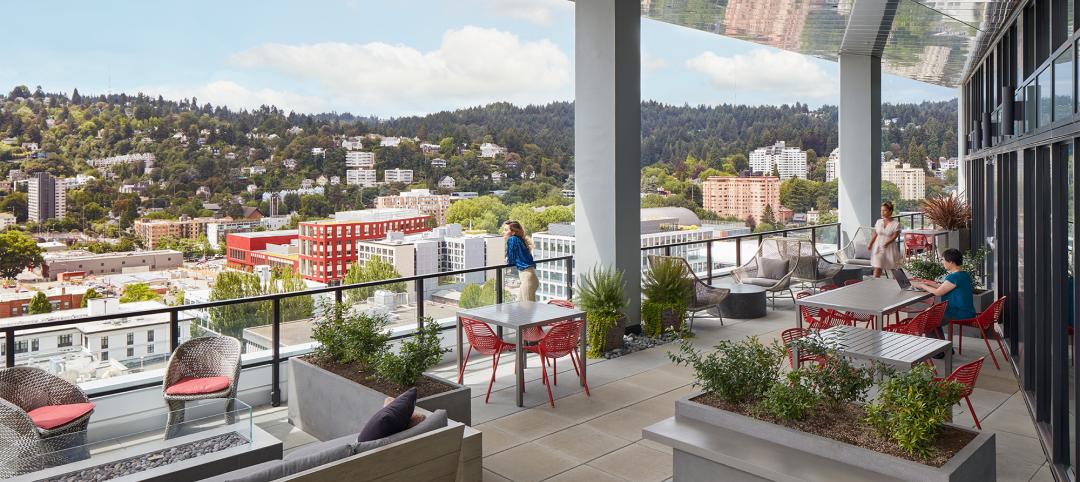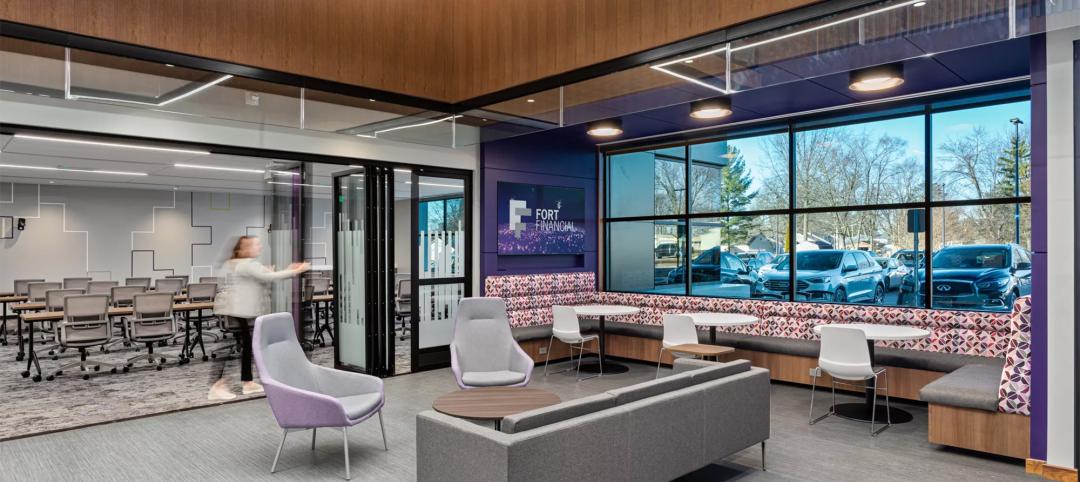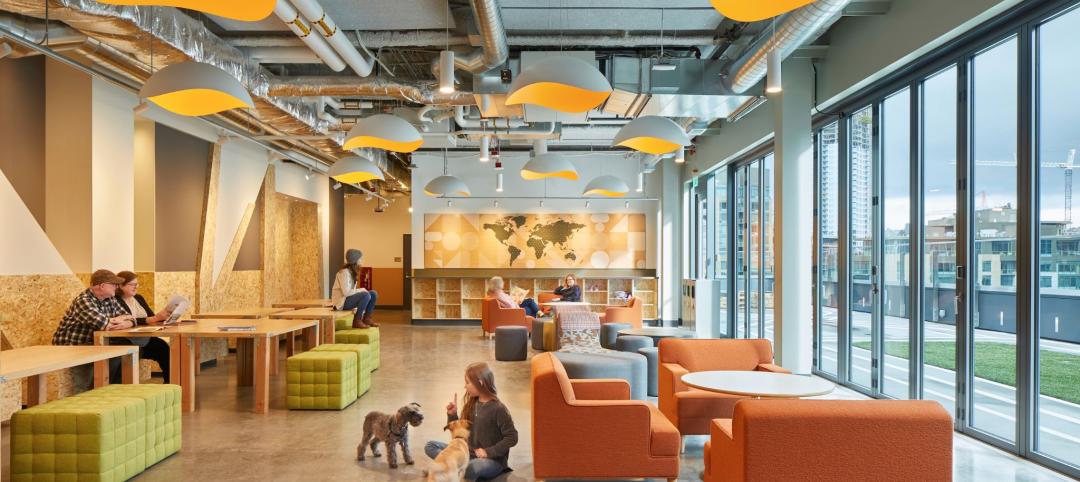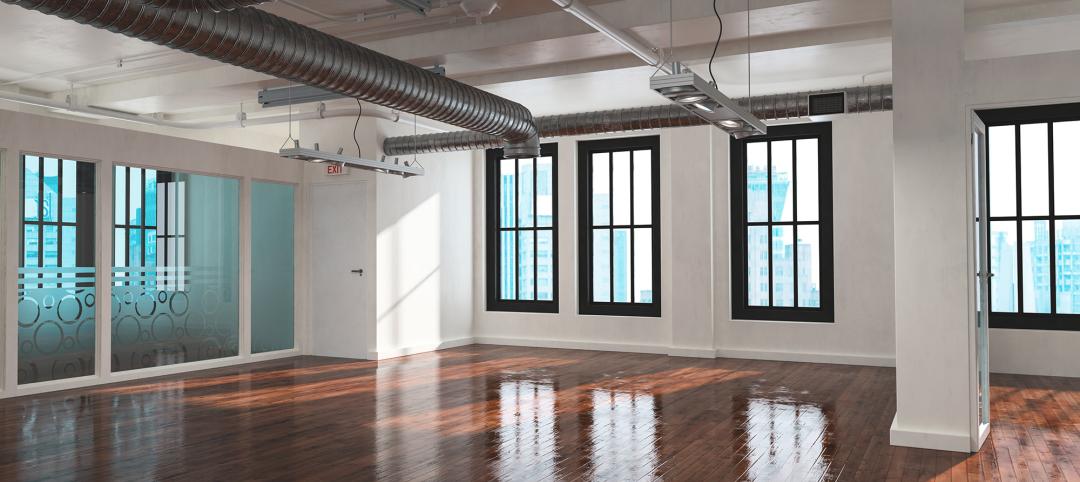Located on the High Line at a spot known as the Chelsea Thicket, 512 West 22nd Street is a new office building inspired by its proximity to the park’s public space and its location with connection to and views of the Hudson River.
The building, designed via principles of biophilia, is unusual in that the planted areas of the roof, staircase, and terraces represent greater square footage than its footprint. 512 features over 15,000 sf of outdoor space. Landscaped terraces populated solely with native species are cut into the building’s profile on every floor. Continuous stepped terraces from levels two to four are designed for outdoor circulation, events, and other uses for tenants, while at the second and third floors the branches of the thicket meet the overhang above, margining into a canopy. In total, the planted areas represent 110% of the footprint of the building.
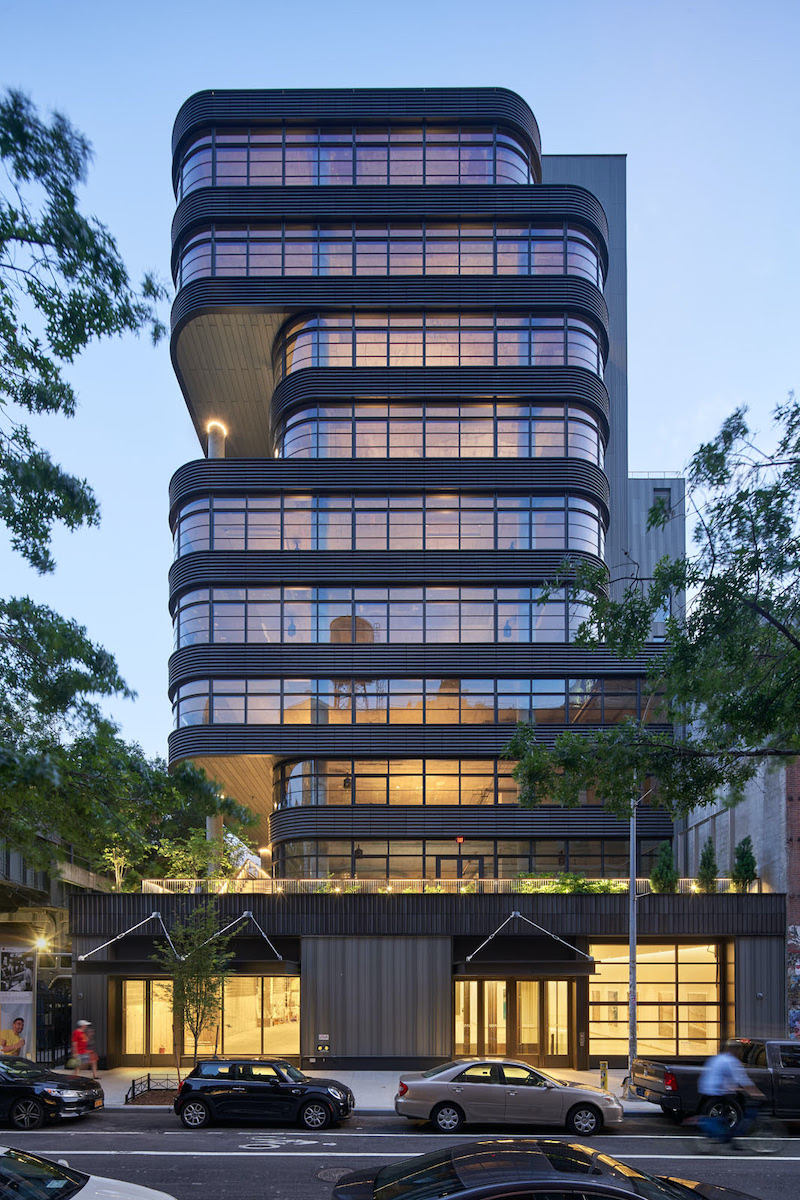
Designed to achieve LEED Gold certification, the architectural design includes resiliency features that can withstand 100-year food predictions, an integrated rooftop watering and grey water system, and signature interior columns.
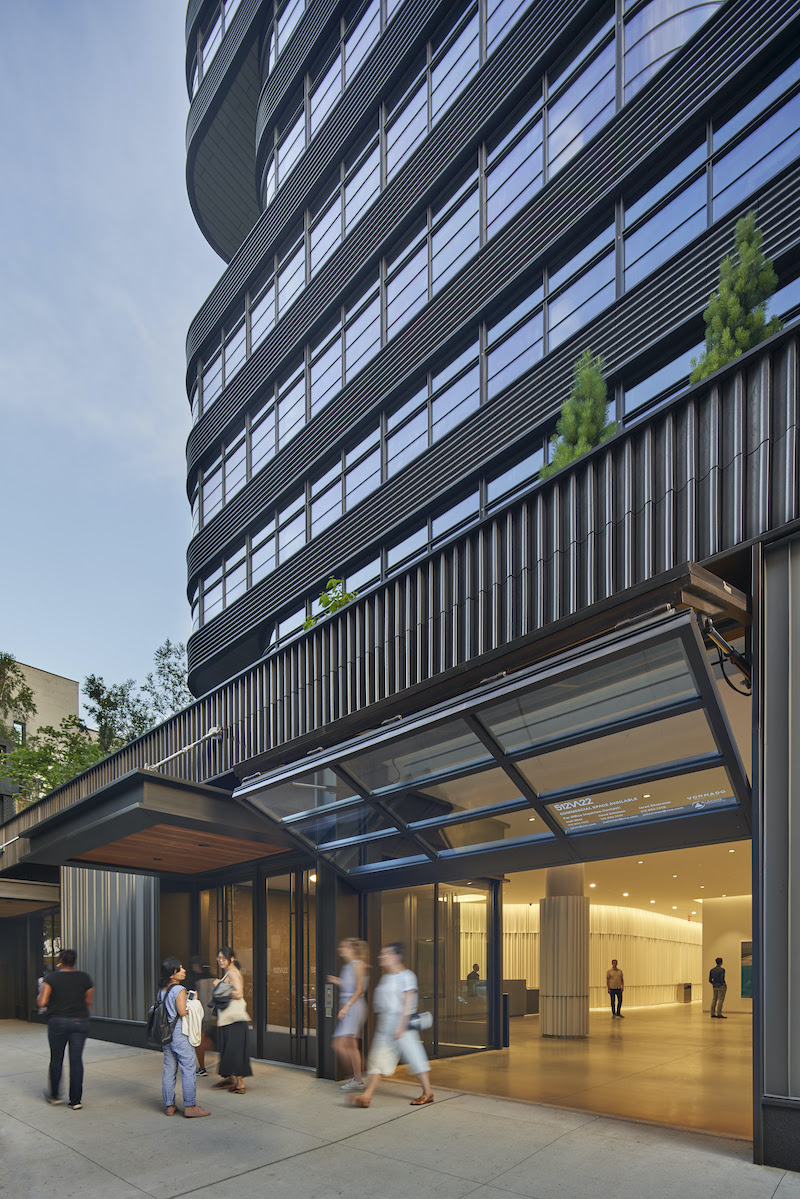
The building’s exterior recalls the historical infrastructure and warehouse buildings of the neighborhood and the contemporary design that defines west Chelsea. The building features industrial sash-inspired windows and an anthracite terra-cotta, zinc, and granite facade. The custom terra-cotta profile rotates and opens at the curved edges of the building with glass that arcs around the corners, featuring operable windows that offer more direct control of the environment and access to outdoor air.
The offices include large, light-filled floors with overhead air distribution and filtering systems. Below the office space, the 22nd Street lobby includes a curated event space that can open onto the sidewalk when the pane-glass garage door is lifted. Off the lobby, a landscaped viewing garden offers a calming focal point at the elevator banks.
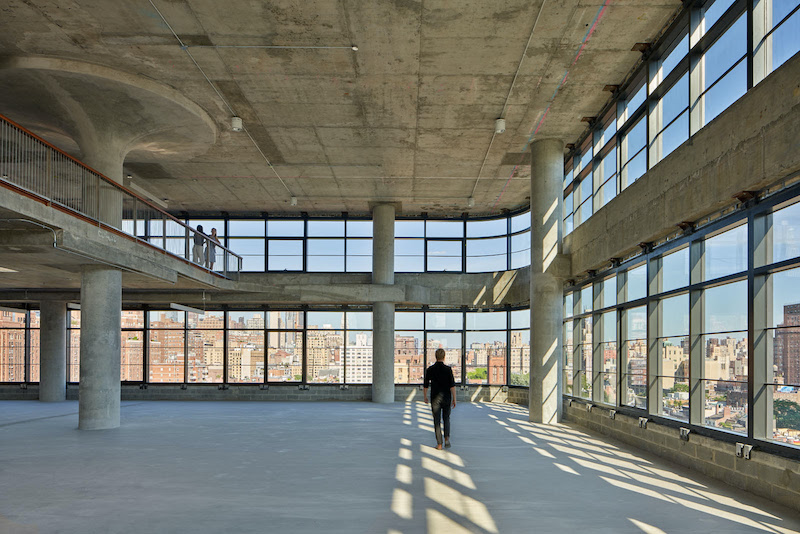
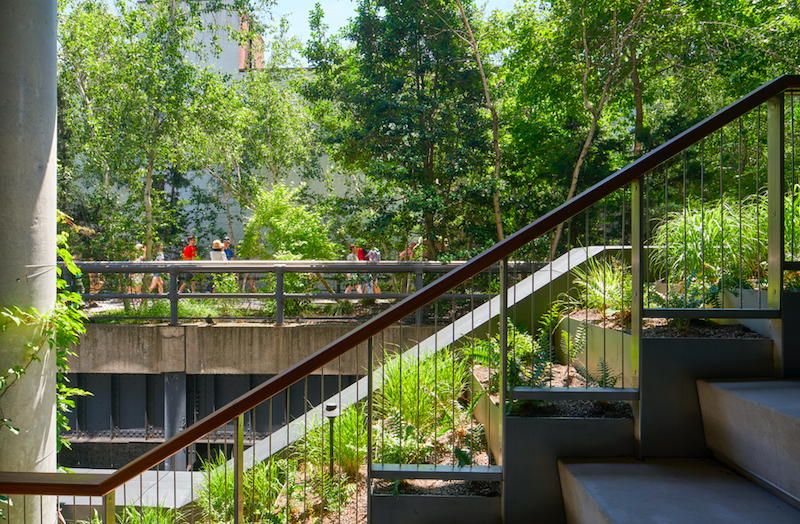
Related Stories
Sustainability | Jan 10, 2024
New passive house partnership allows lower cost financing for developers
The new partnership between PACE Equity and Phius allows commercial passive house projects to be automatically eligible for CIRRUS Low Carbon financing.
MFPRO+ Special Reports | Jan 4, 2024
Top 10 trends in multifamily rental housing
Demographic and economic shifts, along with work and lifestyle changes, have made apartment living preferable for a wider range of buyers and renters. These top 10 trends in multifamily housing come from BD+C's 2023 Multifamily Annual Report.
Green | Dec 18, 2023
Class B commercial properties gain more from LEED certification than Class A buildings
Class B office properties that are LEED certified command a greater relative benefit than LEED-certified Class A buildings, according to analysis from CBRE. The Class B LEED rent advantage over non-LEED is about three times larger than the premium earned by Class A LEED buildings.
Office Buildings | Dec 12, 2023
Transforming workplaces for employee mental health
Lauren Elliott, Director of Interior Design, Design Collaborative, shares practical tips and strategies for workplace renovation that prioritizes employee mental health.
Office Buildings | Dec 11, 2023
Believe it or not, there could be a shortage of office space in the years ahead
With work-from-home firmly established, many real estate analysts predict a dramatic reduction in office space leasing and plummeting property values. But the high-end of the office segment might actually be headed for a shortage, according to real estate intelligence company CoStar Group.
Transit Facilities | Dec 4, 2023
6 guideposts for cities to create equitable transit-oriented developments
Austin, Texas, has developed an ETOD Policy Toolkit Study to make transit-oriented developments more equitable for current and future residents and businesses.
Office Buildings | Dec 1, 2023
Amazon office building doubles as emergency housing for Seattle families
The unusual location for services of this kind serves over 300 people per day. Mary's Place spreads across eight of the office's floors—all designed by Graphite—testing the status quo for its experimental approach to homelessness support.
Engineers | Nov 27, 2023
Kimley-Horn eliminates the guesswork of electric vehicle charger site selection
Private businesses and governments can now choose their new electric vehicle (EV) charger locations with data-driven precision. Kimley-Horn, the national engineering, planning, and design consulting firm, today launched TREDLite EV, a cloud-based tool that helps organizations develop and optimize their EV charger deployment strategies based on the organization’s unique priorities.
Market Data | Nov 27, 2023
Number of employees returning to the office varies significantly by city
While the return-to-the-office trend is felt across the country, the percentage of employees moving back to their offices varies significantly according to geography, according to Eptura’s Q3 Workplace Index.
Office Buildings | Nov 10, 2023
3 important early considerations for office-to-residential conversions
Scott Campagna, PE, Senior Director of Housing, IMEG Corp, shares insights from experts on office-to-residential conversion issues that may be mitigated when dealt with early.


