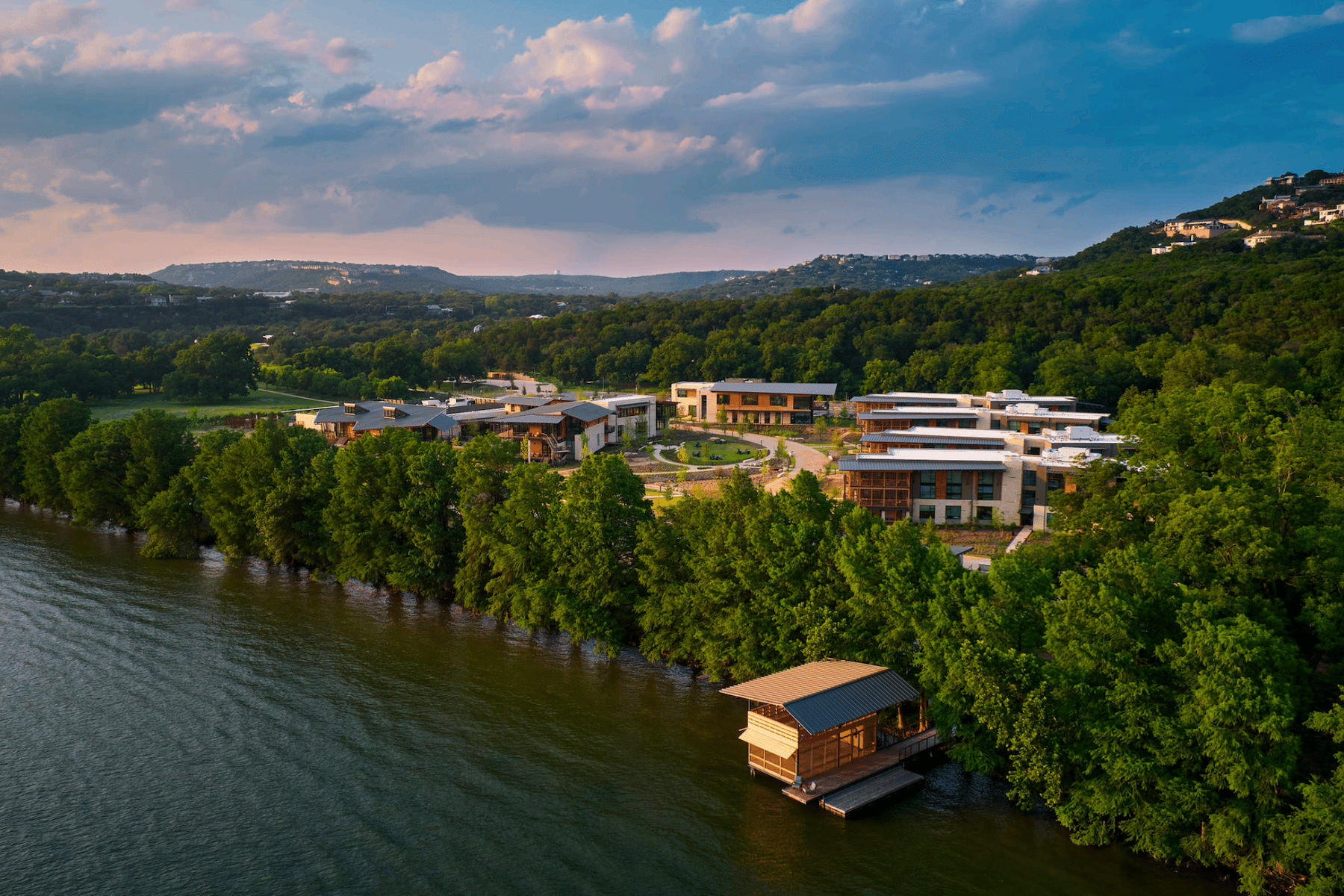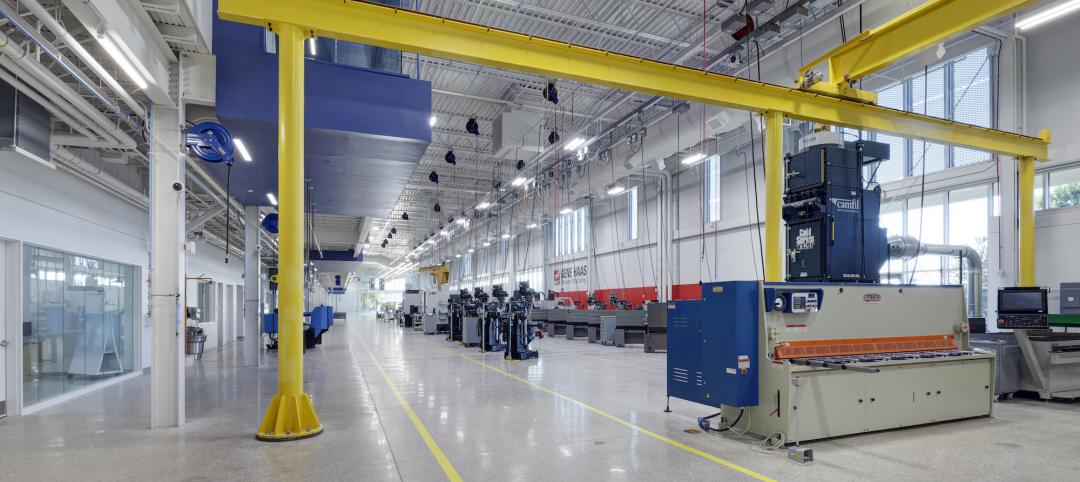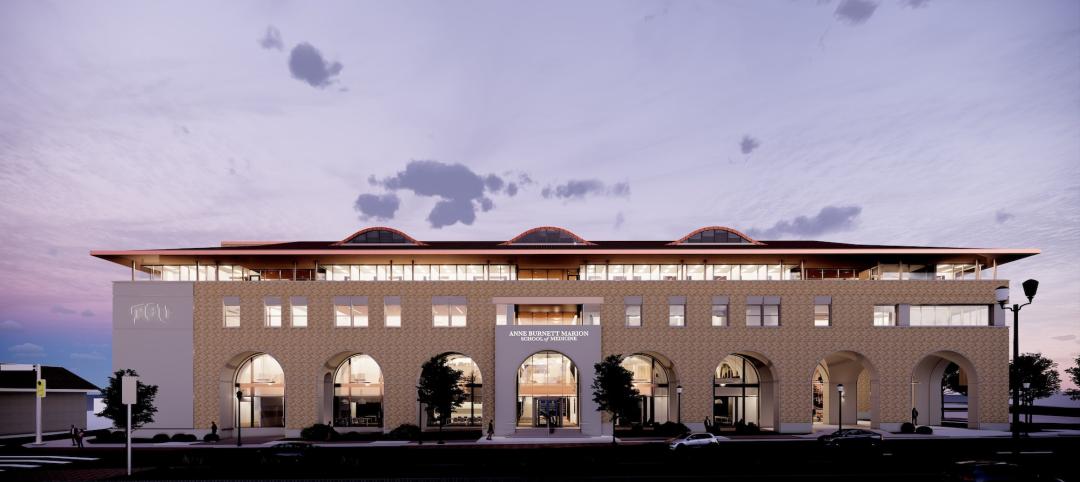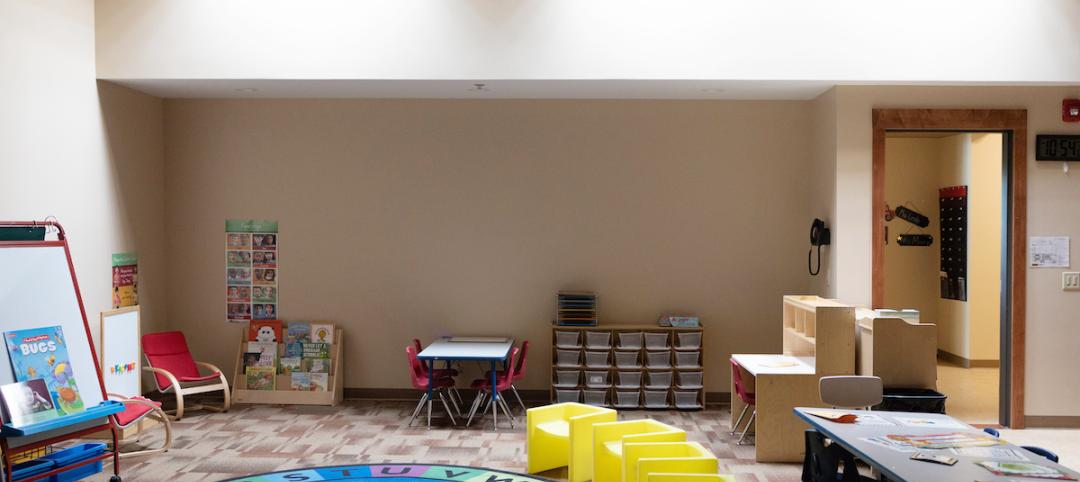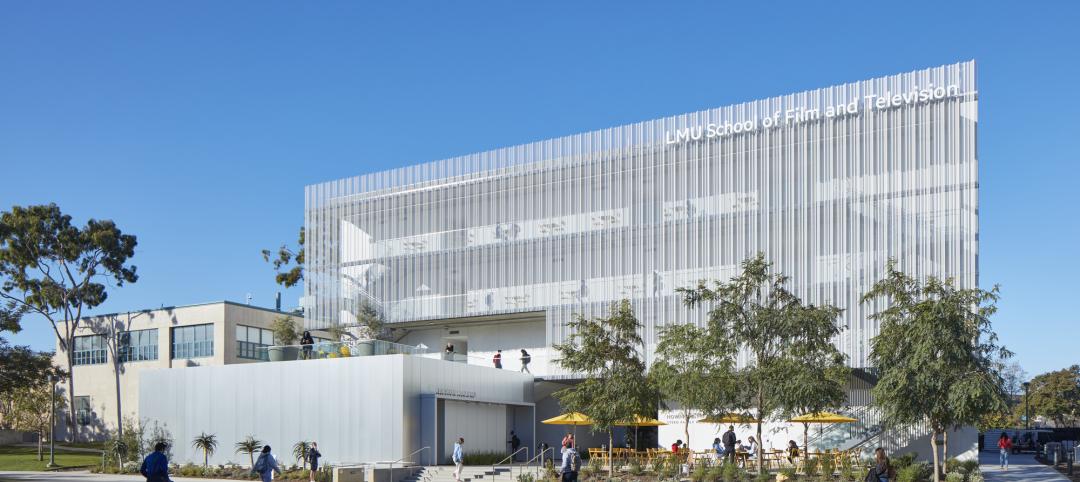A first-of-its-kind facility for public schools in Texas, the Holdsworth Center serves as a retreat for public educators, supporting reflection and dialogue. On the shores of the state capital’s Lake Austin, the 44-acre, $200 million leadership-development center includes 15 buildings of 173,000 square feet, while also connecting users with the native landscape.
Lake|Flato’s design was informed by the belief that teachers deserve a healthy setting that supports connection and growth for their professional development and for the next generation’s benefit. Holdsworth Center, which opened in 2021, “was built as a gift for hardworking educators who deserve world-class professional development opportunities that rival what CEOs and business executives experience,” according to a statement by Lake|Flato.
With building views focusing on the lake, the project brings together landscape and buildings with state-of-the-art classrooms, a 300-person lecture space, an open-air amphitheater, walking trails and recreation areas, 186 rooms for overnight stays, and a two-story dock classroom. Parking is placed near the main entry, encouraging visitors to walk among the various trails, buildings, and central commons. To promote health and wellness, 84% of the site is dedicated to open spaces that also support water, wildlife, and ecological conservation. Throughout the campus, deep overhangs and shaded porches evoke traditional Texas lake houses.
When not used by educators, the Holdsworth Center serves as a private event and meeting space for rent, with proceeds supporting the Center’s mission.
On the Building Team:
Owner: The Holdsworth Center (owner), Square One (owner’s representative)
Design architect: Lake|Flato Architects
Architect of record: Lake|Flato Architects
Interior designer: Looney & Associates
Landscape architect: Ten Eyck Landscape Architects
MEP engineer: Integral Group
Structural engineer: Architectural Engineers Collaborative
General contractor/construction manager: The Beck Group
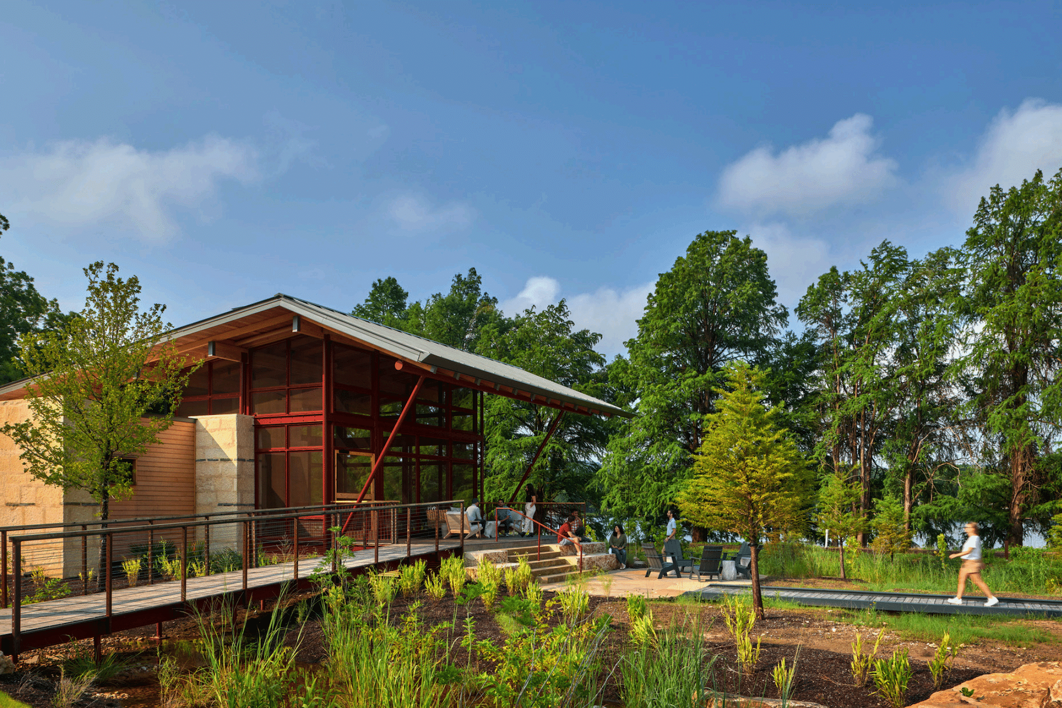
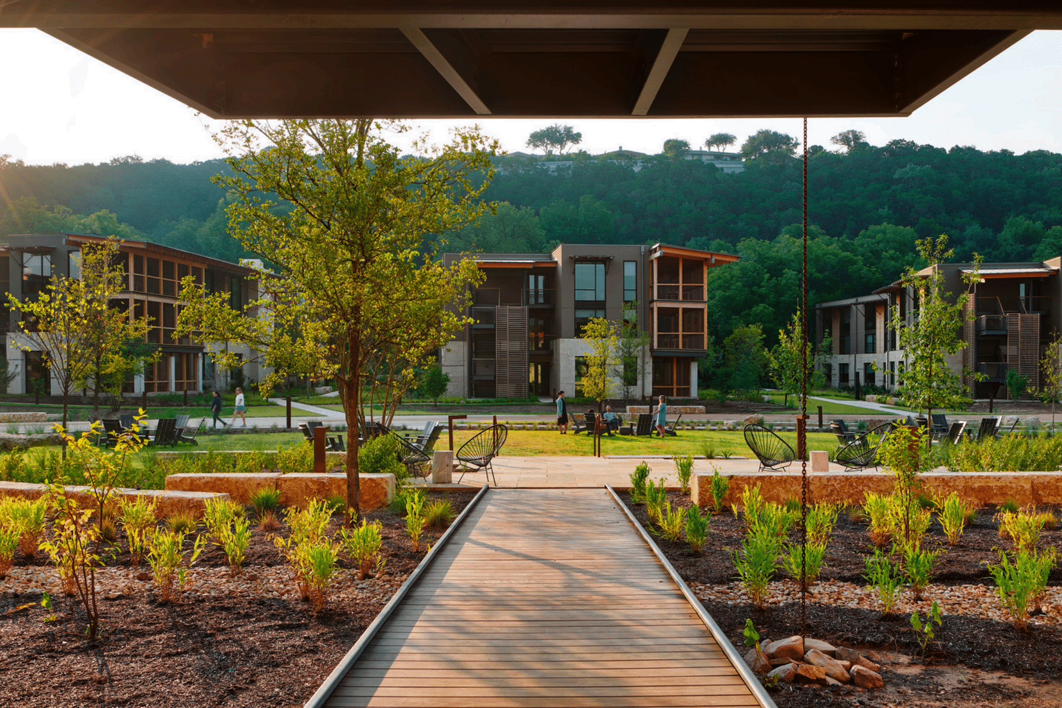
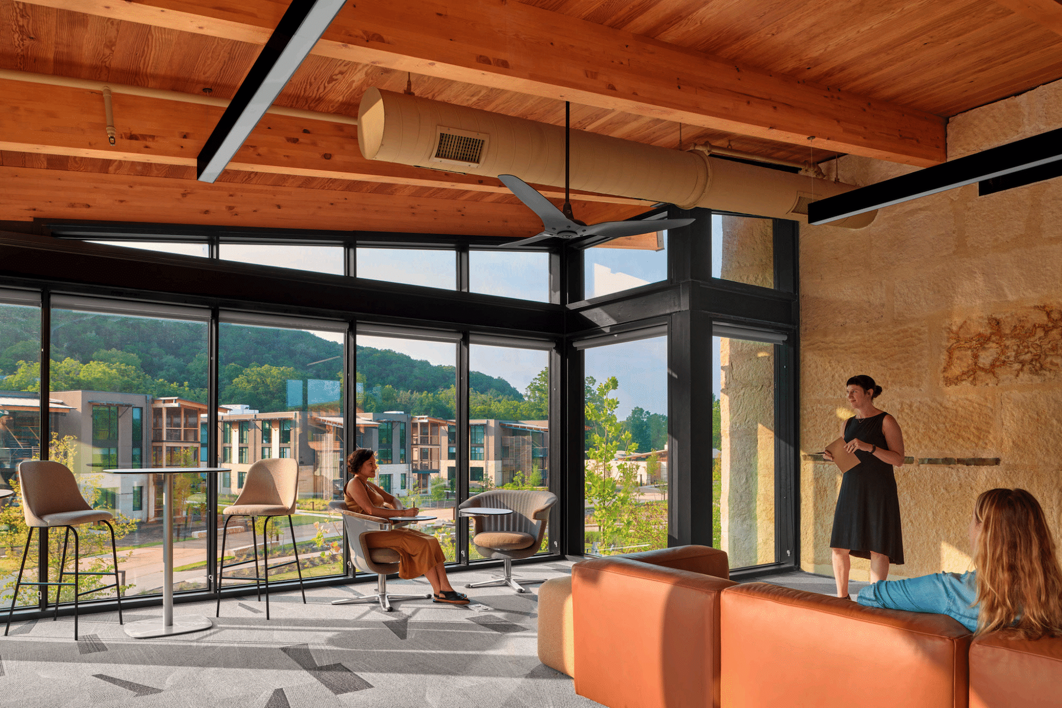
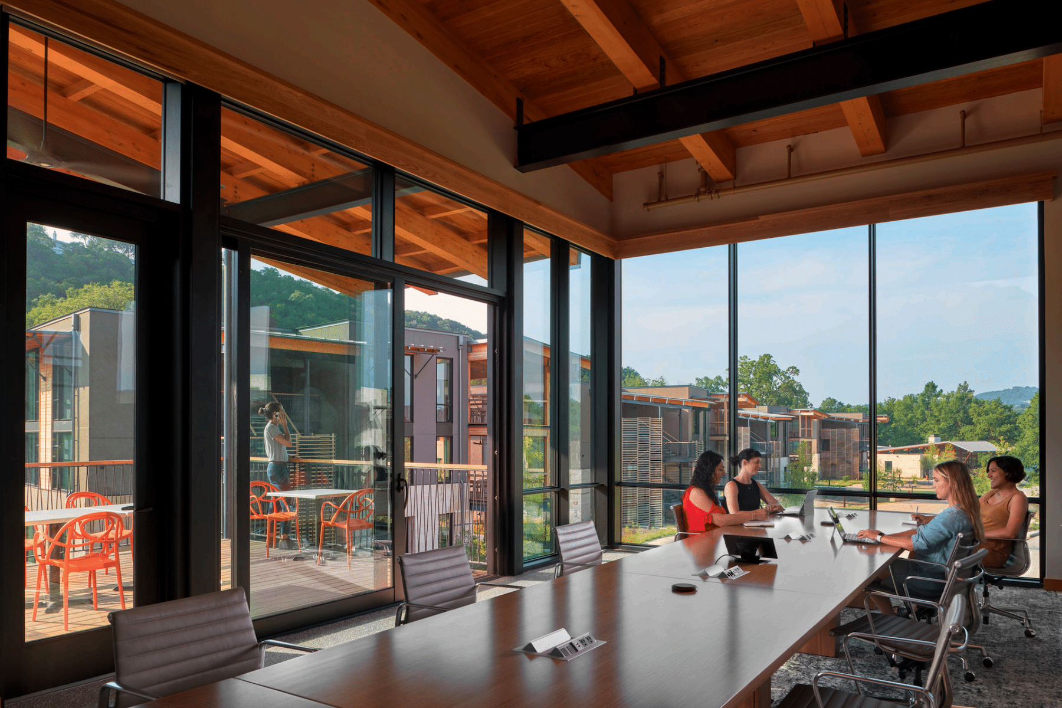
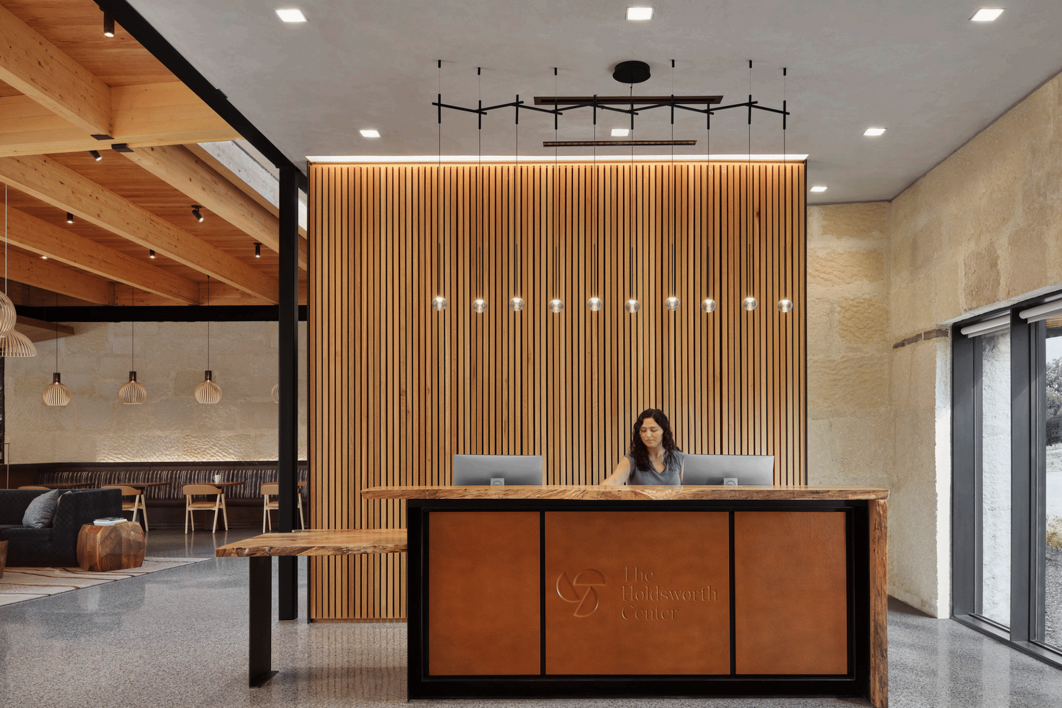
Related Stories
University Buildings | Feb 8, 2023
STEM-focused Kettering University opens Stantec-designed Learning Commons
In Flint, Mich., Kettering University opened its new $63 million Learning Commons, designed by Stantec. The new facility will support collaboration, ideation, and digital technology for the STEM-focused higher learning institution.
University Buildings | Feb 7, 2023
Kansas City University's Center for Medical Education Innovation can adapt to changes in medical curriculum
The Center for Medical Education Innovation (CMEI) at Kansas City University was designed to adapt to changes in medical curriculum and pedagogy. The project program supported the mission of training leaders in osteopathic medicine with a state-of-the-art facility that leverages active-learning and simulation-based training.
Giants 400 | Feb 6, 2023
2022 Reconstruction Sector Giants: Top architecture, engineering, and construction firms in the U.S. building reconstruction and renovation sector
Gensler, Stantec, IPS, Alfa Tech, STO Building Group, and Turner Construction top BD+C's rankings of the nation's largest reconstruction sector architecture, engineering, and construction firms, as reported in the 2022 Giants 400 Report.
University Buildings | Jan 30, 2023
How wellness is reshaping college recreation centers
Moody Nolan, a specialist in the design of college recreation centers, has participated in the evolution toward wellness on college campuses.
University Buildings | Jan 27, 2023
Ozarks Technical Community College's advanced manufacturing center is first-of-a-kind in region
The new Robert W. Plaster Center for Advanced Manufacturing at Ozarks Technical Community College in Springfield, Mo., is a first-of-a-kind educational asset in the region. The 125,000-sf facility will educate and train a new generation in high tech, clean manufacturing and fabrication.
K-12 Schools | Jan 25, 2023
As gun incidents grow, schools have beefed up security significantly in recent years
Recently released federal data shows that U.S. schools have significantly raised security measures in recent years. About two-thirds of public schools now control access to school grounds—not just the building—up from about half in the 2017-18 school year.
University Buildings | Jan 17, 2023
Texas Christian University breaks ground on medical school for Dallas-Fort Worth region
Texas Christian University (TCU) has broken ground on the Anne Burnett Marion School of Medicine, which aims to help meet the expanding medical needs of the growing Dallas-Fort Worth region.
ProConnect Events | Jan 16, 2023
6 more BD+C ProConnect Events in 2023 – The videos show why you should participate
ProConnects bring building product manufacturers and suppliers together with architects, contractors, builders, and developers to discuss upcoming projects and learn about new products and technical solutions.
K-12 Schools | Dec 23, 2022
Vacant Target store in Minnesota turned into early childhood education center
Lincoln School, a former 90,000-sf Target retail store in Fergus Falls, Minn., was repurposed into Independent School District 544’s newest campus.
University Buildings | Dec 22, 2022
Loyola Marymount University completes a new home for its acclaimed School of Film and Television
California’s Loyola Marymount University (LMU) has completed two new buildings for arts and media education at its Westchester campus. Designed by Skidmore, Owings & Merrill (SOM), the Howard B. Fitzpatrick Pavilion is the new home of the undergraduate School of Film and Television, which is consistently ranked among the nation’s top 10 film schools. Also designed by SOM, the open-air Drollinger Family Stage is an outdoor lecture and performance space.


