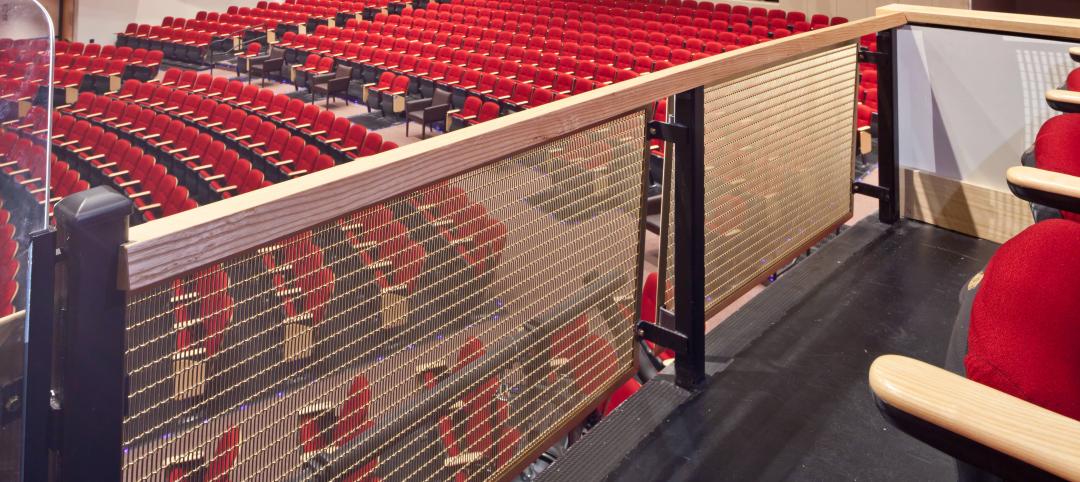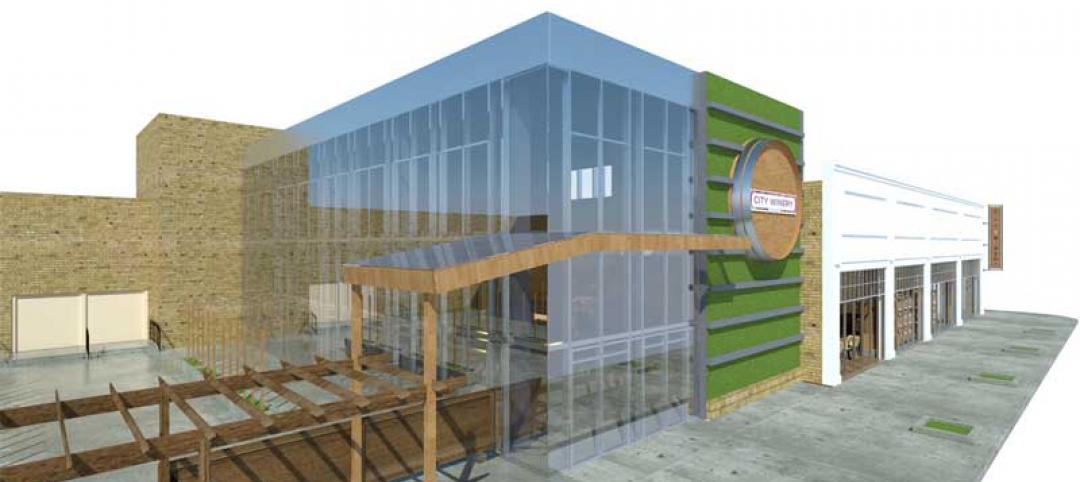Every month we’ll be touching base with past 40 Under 40 honorees to see what’s been happening in their professional and personal lives since winning the award. (U40 alums are invited to participate by sending an update to: jhigginbotham@sgcmail.com.) This month: Standout architects in Chicago and Los Angeles make their mark with massive, complex projects.
DAVID MONTALBA, AIA, SIA, LEED AP
Founding Principal
Montalba Architects, Los Angeles
Class of 2012
ACCOMPLISHMENTS
Montalba continues to serve as acting Design Principal on all projects for his firm, which handles retail, restaurant, residential, hospitality, office, institutional, and educational work. The practice has clients in Europe, Asia, and the Middle East as well as the U.S., and has grown to 30 full-time employees since it was incorporated in 2004. Recent projects include numerous luxury retail stores (Stylehaus, Isabel Marant, Barbara Bui, Ports 1960), representing an expansion of the sector for the firm; Nobu Malibu, a Japanese restaurant; concessions design for the Tom Bradley International Terminal at LAX (in collaboration with LAWA and Westfield); and Duty Free Shops in the Tom Bradley International Terminal.
Teaches “Introduction to Construction” for the Graduate Department of Architecture and Urban Design at UCLA, his alma mater.
Recent awards: AIA Los Angeles Presidential Honor Award, Building Team of the Year, 2013 (for the LAX International Terminal collaboration); Los Angeles Business Journal 2014 Commercial Real Estate Award (hospitality category, for Nikita restaurant).
EXTRACURRICULAR
Actively involved in supporting the A + D Museum in Los Angeles. Firm collaborated with the museum in the recent ARkidECTURE children’s workshop.
Jury Chair, AIA Institute Honors for Interior Architecture 2014.
OFF THE CLOCK
Montalba enjoys playing tennis and hanging out with his kids in Santa Monica, where he resides. Takes frequent trips to visit his family in Lausanne, Switzerland.
MATT DUMICH, AIA
Senior Architect / Project Manager
Adrian Smith + Gordon Gill
Architecture, Chicago
Class of 2009
ACCOMPLISHMENTS
Dumich recently joined Adrian Smith + Gordon Gill Architecture, a firm dedicated to the design of high-performance, energy-efficient, and sustainable architecture on a global scale. He is currently a Project Manager for EXPO-2017, an international exposition in Astana, Kazakhstan, with the theme “Future Energy.” This large project includes exhibition and cultural pavilions and a new residential community with office, retail, hotel, educational, and civic facilities, as well as parks. The design is performance-driven, with each building oriented and shaped to harness energy from sun and wind to create a highly sustainable development.
Recent honors: 2012 AIA Chicago Dubin Family Young Architect Award, 2013 AIA National Young Architects Award.
EXTRACURRICULAR
Selected to join the AIA Chicago Executive Committee as Secretary for the Board of Directors in 2012. Working to support the chapter as Chicago hosts the AIA National Convention this June.
Co-founder of Bridge, a mentoring and leadership program that pairs young architects with members of the AIA College of Fellows.
Keynote speaker, 2011 Chicago Architecture and Design College Day. Has presented talks on architecture to student groups at the Illinois Institute of Technology, School of the Art Institute of Chicago, Judson University, and the University of Wisconsin–Milwaukee.
OFF THE CLOCK
A self-proclaimed foodie and beer snob, Dumich constantly seeks out new restaurants. A recent vacation took him and his wife to Tokyo and Kyoto, where they photographed the unique textures of Japan.
Related Stories
| Apr 24, 2012
Roofing Supply Group acquired by Clayton, Dubilier & Rice
RSG provides a complete offering of residential and commercial roofing materials and related supplies.
| Apr 24, 2012
McLennan named Ashoka Fellow
McLennan was recognized for his work on the Living Building Challenge.
| Apr 24, 2012
AECOM design and engineering team realizes NASA vision for Sustainability Base
LEED Platinum facility opens at NASA Ames Research Center at California’s Moffett Field.
| Apr 23, 2012
Vegas’ CityCenter called financial ‘black hole’
Two and a half years ago, stockholders filed six lawsuits after the stock price fell from $99.75 on Oct. 9, 2007, to $1.89 on March 5, 2009. Bondholders sued over similar steep losses.
| Apr 23, 2012
Innovative engineering behind BIG’s Vancouver Tower
Buro Happold’s structural design supports the top-heavy, complex building in a high seismic zone; engineers are using BIM technology to design a concrete structure with post-tensioned walls.
| Apr 23, 2012
AAMA releases updated specification for anodized aluminum
AAMA 611-12 describes test procedures and requirements for high performance (Class I) and commercial (Class II) architectural quality aluminum oxide coatings applied to aluminum extrusions and panels for architectural products.
| Apr 23, 2012
Thornton Tomasetti project wins AISC Merit Award
Thornton Tomasetti provided structural design services through construction administration to architect HOK for the 1.6-million-sf tower and tiara structure, which comprises 15 steel tube arches spanning approximately 158 feet horizontally and 130 feet vertically from the top of the main building roof.
| Apr 23, 2012
Construction underway on City Winery Chicago
The Building Team is maintaining the old brick and timber construction, while adding 5,000-sf of new construction in the form of a two-story addition within the site’s existing courtyard.
| Apr 20, 2012
McCarthy completes Santa Barbara Cottage Hospital Replacement Facility
The new hospital’s architectural design combines traditional Santa Barbara Spanish colonial architecture with 21st century medical conveniences highlighted by a therapeutic and sustainable atmosphere.



















