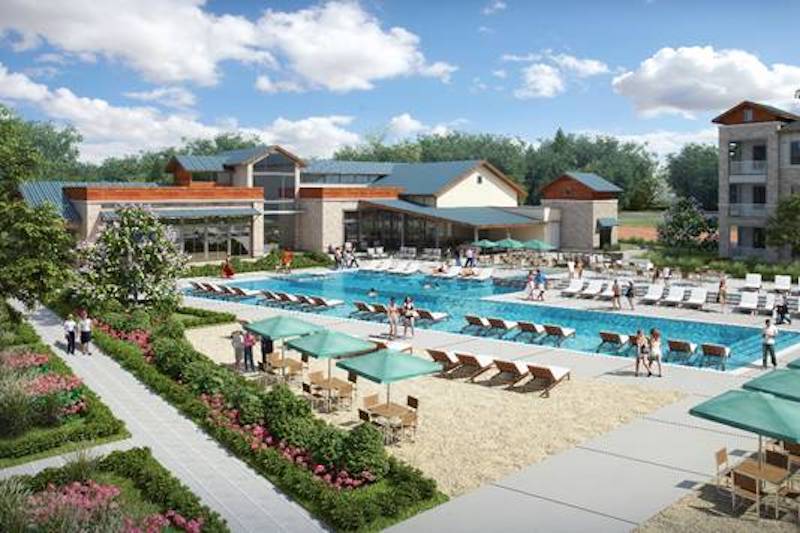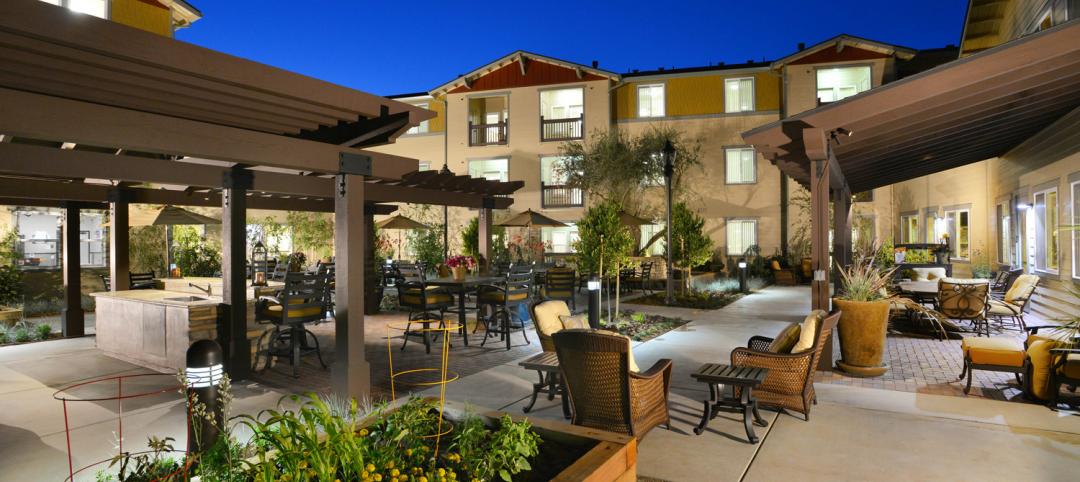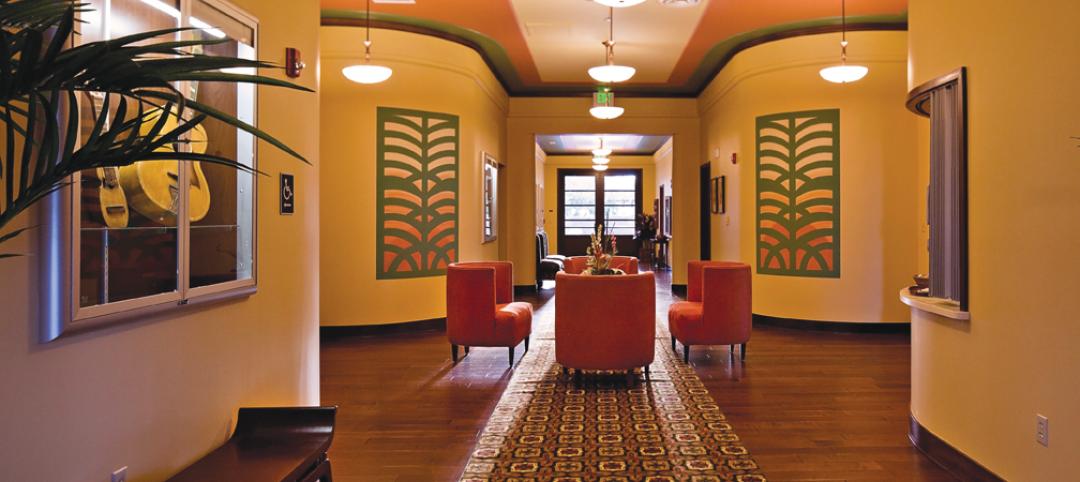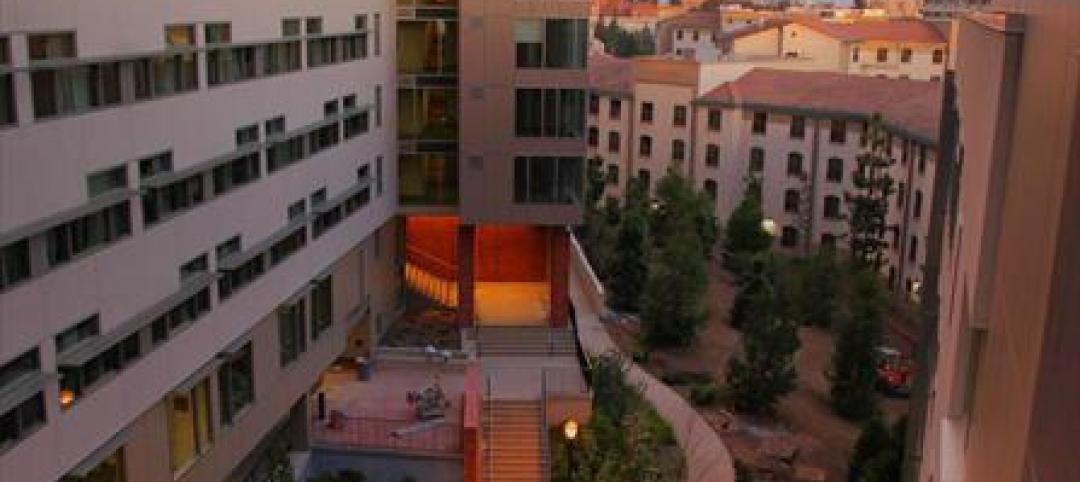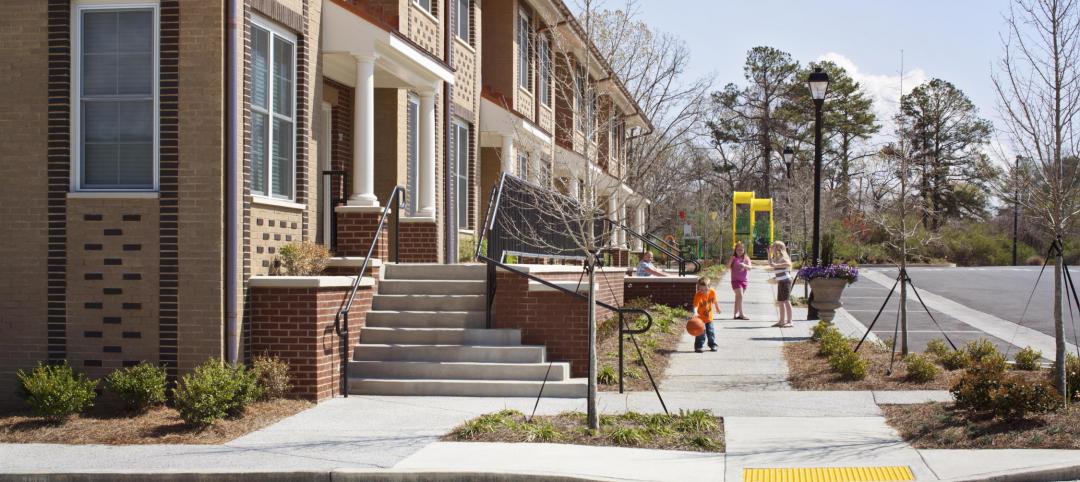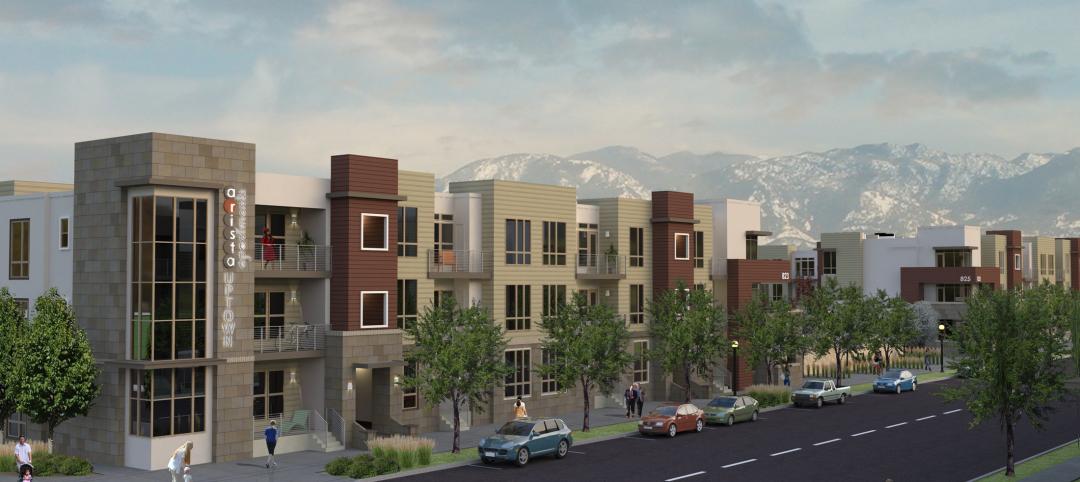Located on a 15.2 acre site in Lewisville, Texas, Lakeyard District, a new 364-unit multifamily community will comprise eight three-story buildings in a Texas Hill Country style. The buildings will feature stone, stucco, and wood accents.
The development will feature one-, two-, and three-bedroom layouts. Each unit will include stainless steel appliances, high ceilings, and high-end cabinetry and granite counters.
Lakeyard District will also include a variety of on-site amenities, such as a multi-level infinity pool with custom water features, a 24-hour fitness center with a yoga and spin studio, and over three acres of programmed outdoor space. The outdoor space will include outdoor TV lounges, cabanas, hammocks, a fire-pit, a dog park, and several grilling stations.
See Also: Grenoble, France’s new mixed-use building has the skin of a python
Grandscape, a $1.5 billion, 433-acre mixed-use development and The Legacy West development are both nearby. Additionally, Lake Lewisville’s Pier 121 Marina, one of the most popular marinas in Texas, is only a half-mile away.
The build team includes: BGO Architects (architect), LG Wage (general contractor), Spiars Engineering (civil engineer), and Faulkner Design Group (interior designer).
Related Stories
| Jul 9, 2012
Oakdale, Calif., Heritage Oaks Senior Apartments opens
New complex highlights senior preferences for amenities.
| Jun 1, 2012
New BD+C University Course on Insulated Metal Panels available
By completing this course, you earn 1.0 HSW/SD AIA Learning Units.
| May 31, 2012
2011 Reconstruction Awards Profile: Ka Makani Community Center
An abandoned historic structure gains a new life as the focal point of a legendary military district in Hawaii.
| May 29, 2012
Reconstruction Awards Entry Information
Download a PDF of the Entry Information at the bottom of this page.
| May 24, 2012
2012 Reconstruction Awards Entry Form
Download a PDF of the Entry Form at the bottom of this page.
| May 2, 2012
Building Team completes two additions at UCLA
New student housing buildings are part of UCLA’s Northwest Campus Student Housing In-Fill Project.
| May 2, 2012
Public housing can incorporate sustainable design
Sustainable design achievable without having to add significant cost; owner and residents reap benefits
| Apr 27, 2012
GreenExpo365.com to offer webinars on EPA’s WaterSense Program
Architects and builders interested in developing water-efficient buildings invited to attend free sessions featuring experts discussing water-efficient building practices.
| Apr 19, 2012
KTGY Group’s Arista Uptown Apartments in Broomfield, Colo. completed
First of eight buildings highlights unique amenities.


