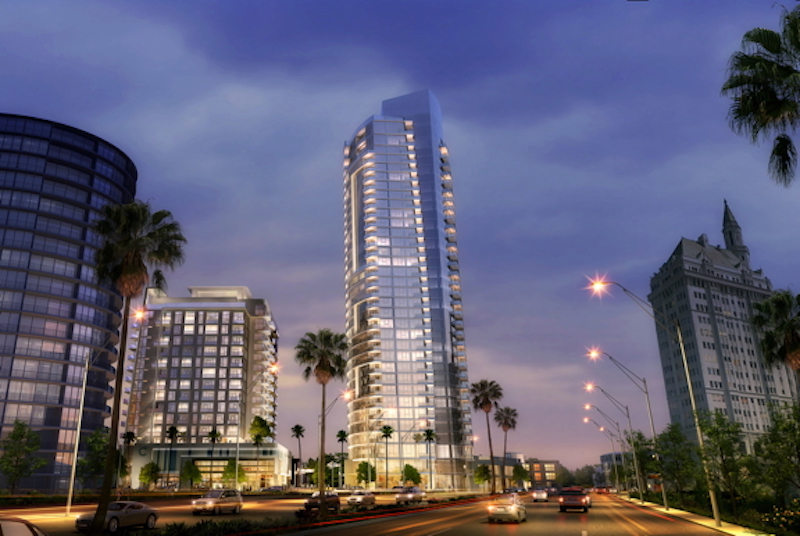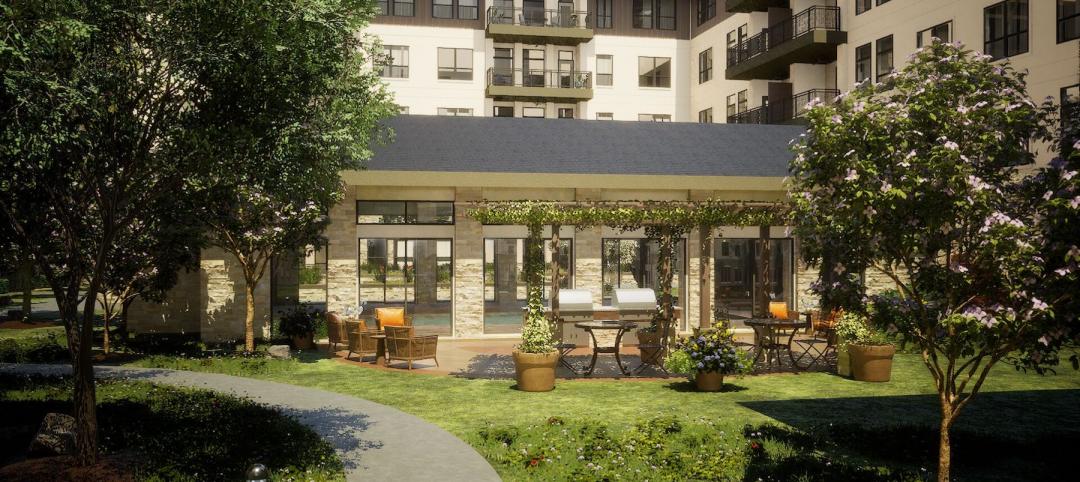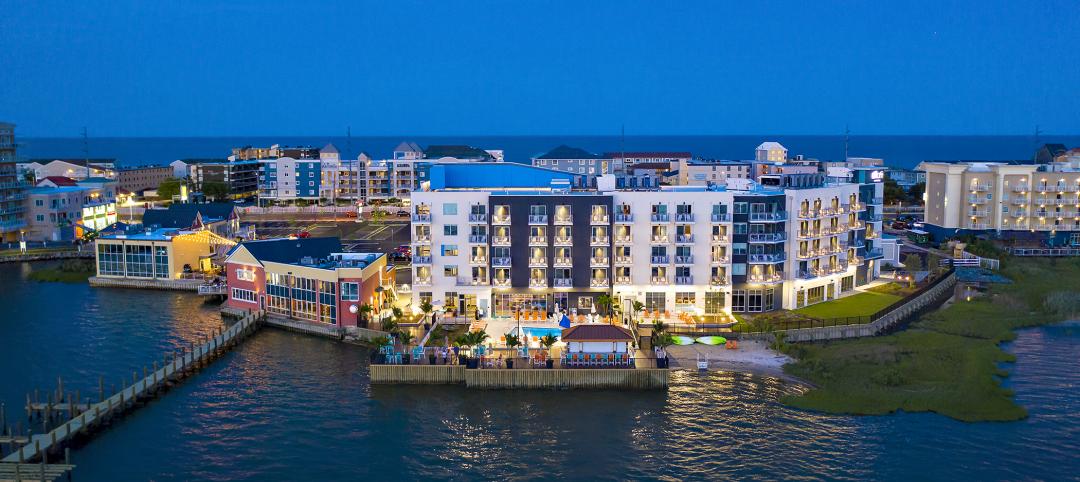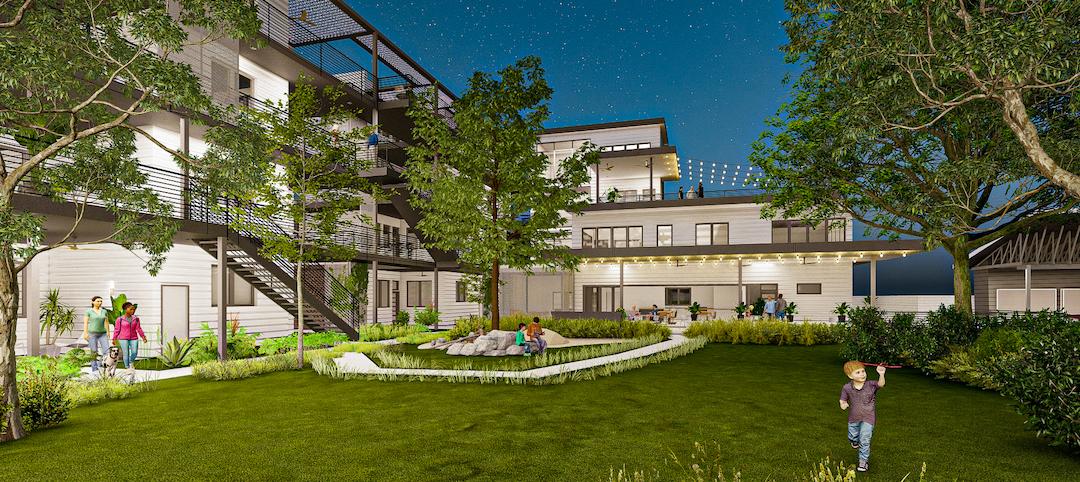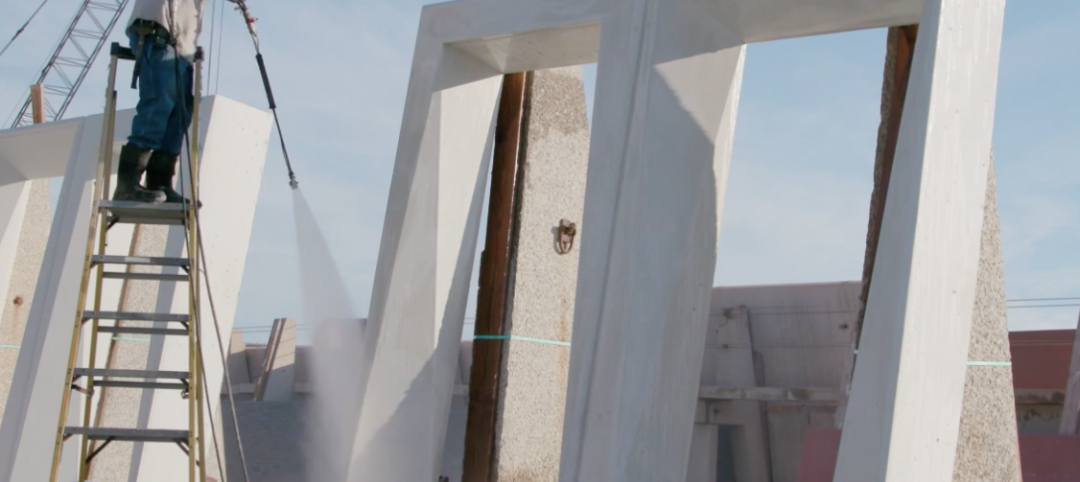Designed as a companion building to The Current, a 17-story, 223-unit apartment tower, Shoreline Gateway has officially broken ground at its Ocean Blvd. and Alamitos Ave. location. When completed, the project will become the tallest residential building in Long Beach.
Shoreline Gateway will rise over 400 feet and 35 stories and provide 315 residential apartment homes, 6,460 sf of commercial space, five levels of underground parking, and amenities and community living spaces. The 34th floor will include a community room with 180-degree views of the Pacific Ocean, Downtown Long Beach, and Orange County. A rooftop pool, spa, and dining and entertainment deck will occupy the 35th floor. More community entertainment space can be found on the third floor, which features a dining and fire pit lounge, a large fitness studio, a pet spa, and a creativity studio.
See Also: Affordable treasures
The project offers a mix of studio, one-, and two-bedroom apartments that range from 580 sf to 2,480 sf. Two-story penthouses are included on floors 34 and 35. The building will be connected to The Current via a 10,000-sf shared plaza that includes retail and resident amenities.
The build team comprises Studio One Eleven (design architect), Carrier Johnson + Culture (architect of record), RELM (landscape architect), Englekirk (structural engineer), and C&V Consulting (civil). Build Group is the general contractor. The development team consists of Ledcor Properties Inc., Anderson Pacific LLC, Qualico Developments, and Lantower Residential.
Shoreline Gateway is slated for completion in quarter 4 of 2021.
Related Stories
Codes and Standards | Feb 21, 2022
More bad news on sea level rise for U.S. coastal areas
A new government report predicts sea levels in the U.S. of 10 to 12 inches higher by 2050, with some major cities on the East and Gulf coasts experiencing damaging floods even on sunny days.
Urban Planning | Feb 14, 2022
5 steps to remake suburbs into green communities where people want to live, work, and play
Stantec's John Bachmann offers proven tactic for retrofitting communities for success in the post-COVID era.
Senior Living Design | Feb 11, 2022
Design for senior living: A chat with Rocky Berg, AIA
Rob Cassidy, Editor of MULTIFAMILY Design + Construction, chats with Rocky Berg, AIA, Principal with Dallas architecture firm three, about how to design senior living communities to meet the needs of the owner, seniors, their families, and staff.
Multifamily Housing | Feb 8, 2022
Suffolk to build Alba Palm Beach
The project will feature 55 residences.
| Feb 4, 2022
New apartment complex Dixon Place honors the history of Salt Lake City
Salt Lake City’s Sugar House neighborhood has been experiencing somewhat of a renaissance as of late, and the opening of new apartment community Dixon Place continues that trend. MVE + Partners took leadership in the design of the 59-unit, Class A development.
Sponsored | Steel Buildings | Jan 25, 2022
Multifamily + Hospitality: Benefits of building in long-span composite floor systems
Long-span composite floor systems provide unique advantages in the construction of multi-family and hospitality facilities. This introductory course explains what composite deck is, how it works, what typical composite deck profiles look like and provides guidelines for using composite floor systems. This is a nano unit course.
Multifamily Housing | Jan 20, 2022
Texas’ first cohousing residential community breaks ground in East End Houston
The design will include sustainability elements.
Coronavirus | Jan 20, 2022
Advances and challenges in improving indoor air quality in commercial buildings
Michael Dreidger, CEO of IAQ tech startup Airsset speaks with BD+C's John Caulfield about how building owners and property managers can improve their buildings' air quality.
Multifamily Housing | Jan 13, 2022
Astra Tower will be Salt Lake City’s tallest high-rise
HKS designed the project.
3D Printing | Jan 12, 2022
Using 3D-printed molds to create unitized window forms
COOKFOX designer Pam Campbell and Gate Precast's Mo Wright discuss the use of 3D-printed molds from Oak Ridge National Lab to create unitized window panels for One South First, a residential-commercial high-rise in Brooklyn, N.Y.


