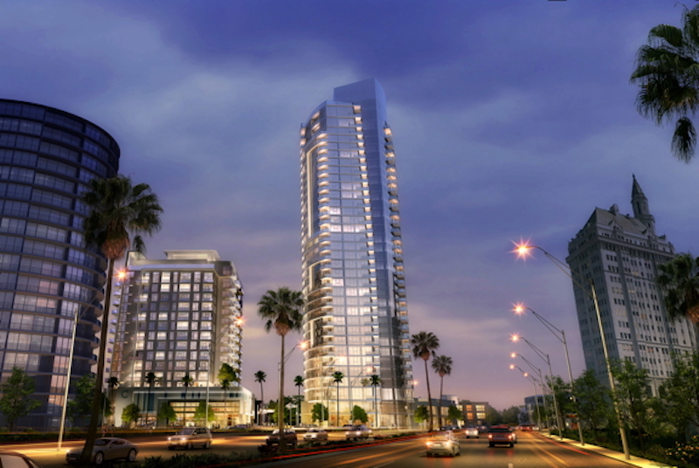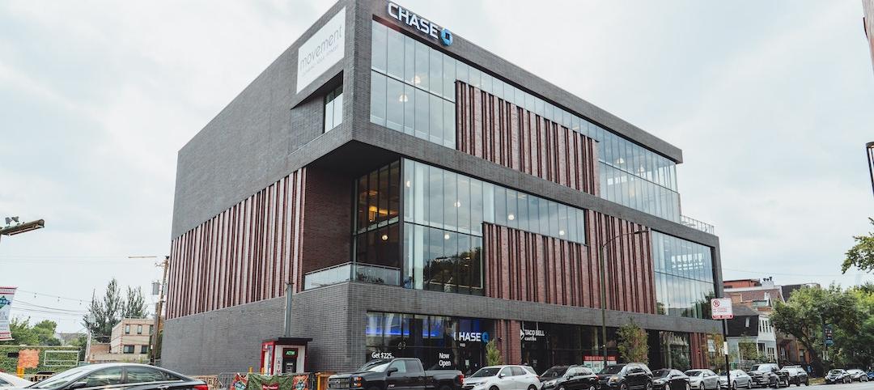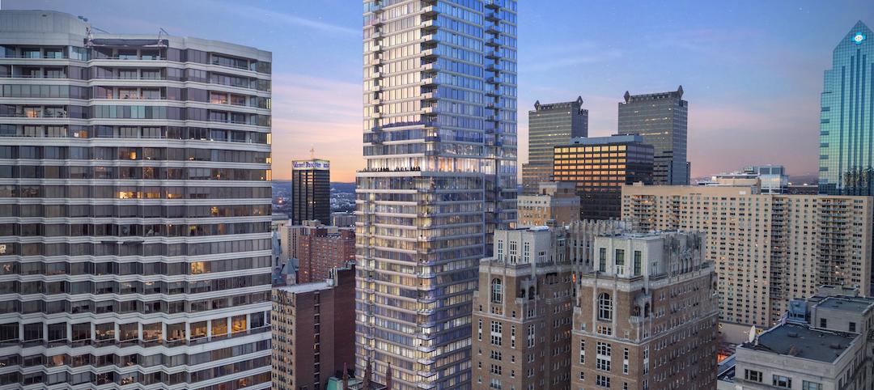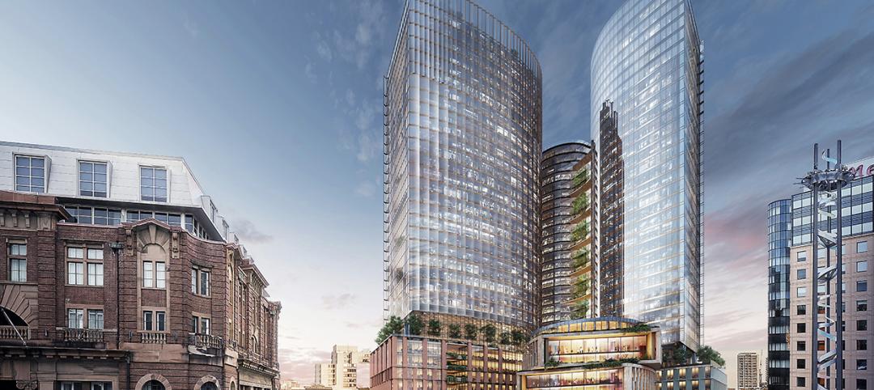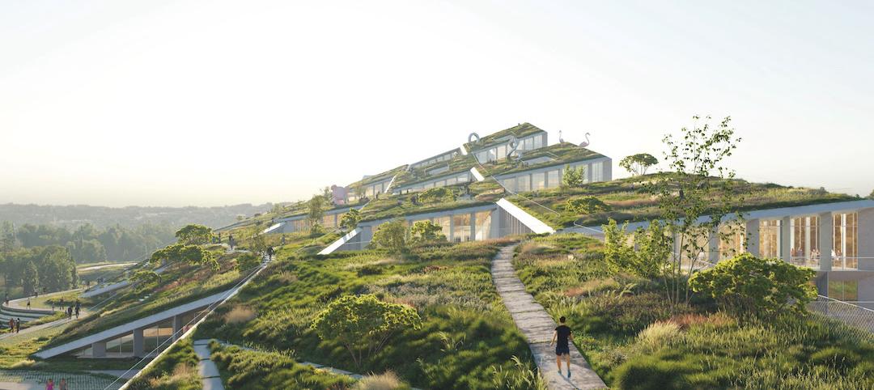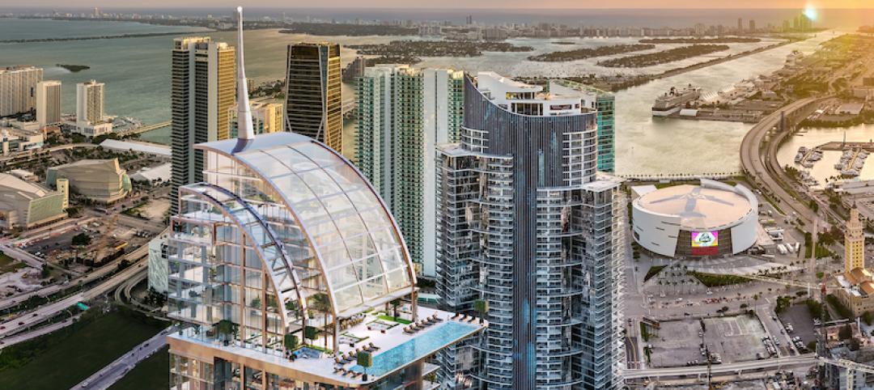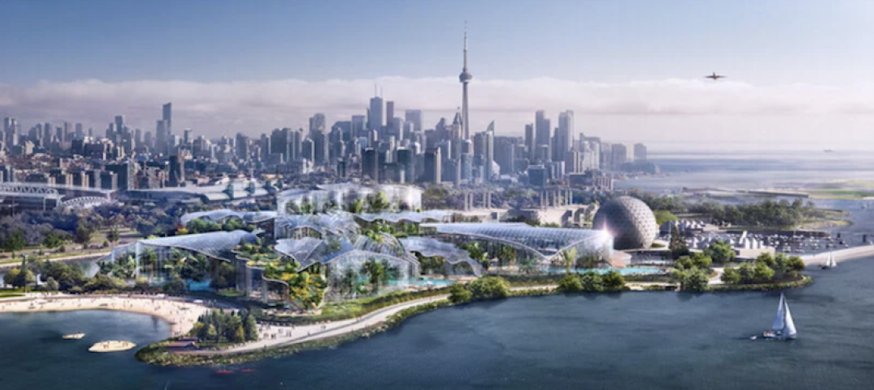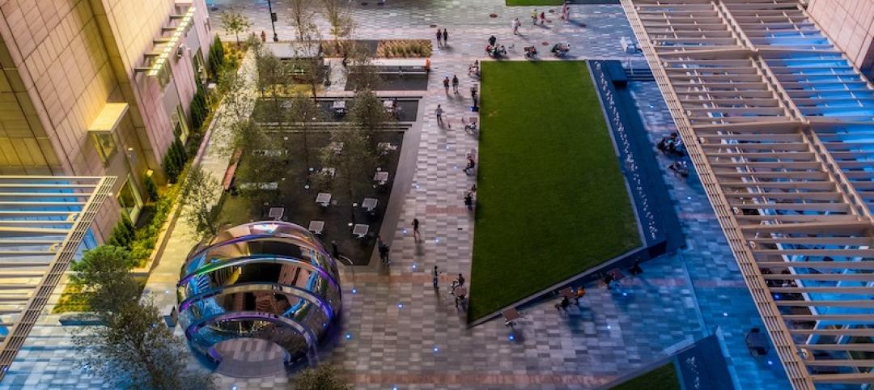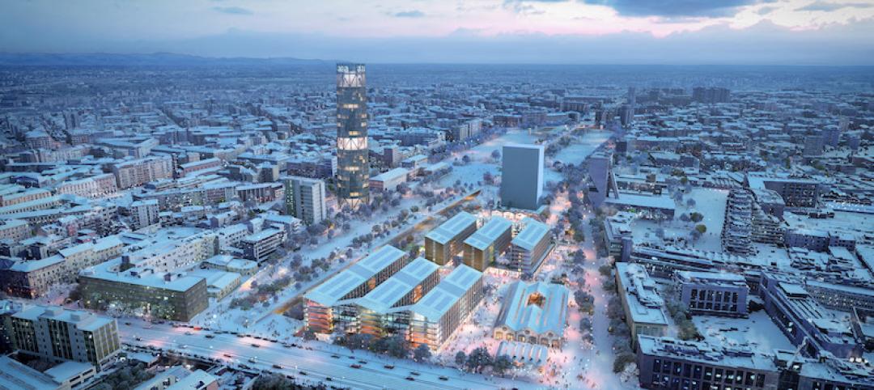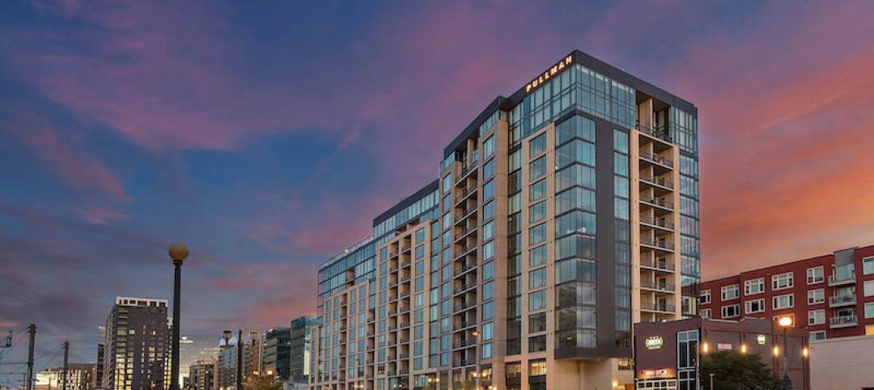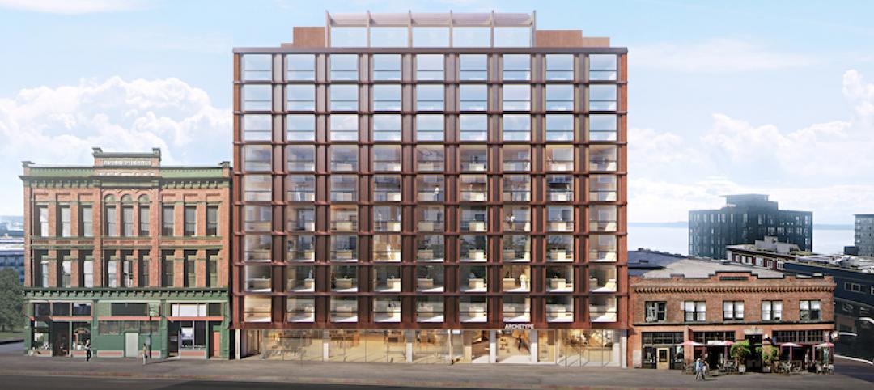Designed as a companion building to The Current, a 17-story, 223-unit apartment tower, Shoreline Gateway has officially broken ground at its Ocean Blvd. and Alamitos Ave. location. When completed, the project will become the tallest residential building in Long Beach.
Shoreline Gateway will rise over 400 feet and 35 stories and provide 315 residential apartment homes, 6,460 sf of commercial space, five levels of underground parking, and amenities and community living spaces. The 34th floor will include a community room with 180-degree views of the Pacific Ocean, Downtown Long Beach, and Orange County. A rooftop pool, spa, and dining and entertainment deck will occupy the 35th floor. More community entertainment space can be found on the third floor, which features a dining and fire pit lounge, a large fitness studio, a pet spa, and a creativity studio.
See Also: Affordable treasures
The project offers a mix of studio, one-, and two-bedroom apartments that range from 580 sf to 2,480 sf. Two-story penthouses are included on floors 34 and 35. The building will be connected to The Current via a 10,000-sf shared plaza that includes retail and resident amenities.
The build team comprises Studio One Eleven (design architect), Carrier Johnson + Culture (architect of record), RELM (landscape architect), Englekirk (structural engineer), and C&V Consulting (civil). Build Group is the general contractor. The development team consists of Ledcor Properties Inc., Anderson Pacific LLC, Qualico Developments, and Lantower Residential.
Shoreline Gateway is slated for completion in quarter 4 of 2021.
Related Stories
Mixed-Use | Oct 5, 2021
Ground-up mixed-use building completes near Wrigley Field
Hirsch/MPG Architecture + Planning designed the project.
Mixed-Use | Sep 30, 2021
The Laurel Rittenhouse Square is set to be Philadelphia’s tallest residential tower
Solomon Cordwell Buenz designed the project.
Glass and Glazing | Sep 30, 2021
Plans move forward on Central Place Sydney, duel towers with an AI-driven façade system
SOM and Fender Katsalidis are designing the project.
Mixed-Use | Sep 28, 2021
BIG designs new Farfetch HQ on the slopes of Leça River in Porto
The project is situated within the larger Fuse Valley site.
Mixed-Use | Aug 19, 2021
COVID-conscious, pandemic-ready skyscraper breaks ground in Miami
The project will be part of Miami Worldcenter.
Mixed-Use | Aug 4, 2021
Diamond Schmitt to lead design for Therme Canada | Ontario Place redevelopment
The project will be a year-round waterfront destination.
Mixed-Use | Aug 2, 2021
AT&T Discovery District is Dallas’ newest mixed-use destination
Gensler designed the project.
Mixed-Use | Jul 16, 2021
SOM to lead the design of the 2026 Milan-Cortina Olympic Village
The project is part of the updated Porta Romana railway yard master plan.
Multifamily Housing | Jul 15, 2021
Greystar’s The Pullman is a new mixed-use apartment community in Denver
The Mulhern Group designed the project.
Mixed-Use | Jun 30, 2021
Design details released about new development in Seattle’s vibrant Belltown district
Connecting the building, called Archetype, to the street, neighborhood, and bay is a key imperative.


