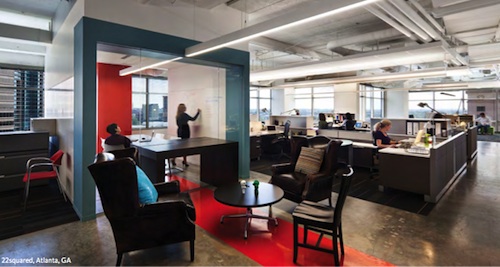Office spaces that provide focus, balance, and choice are the ones that will improve employee experience, enhance performance, and drive innovation, according to Gensler's 2013 U.S. Workplace Survey.
The survey of more than 2,000 knowledge workers across the U.S. shows that just 25% of U.S. workers feel they work in an optimal workplace environment. As a result, workplace effectiveness has declined since 2008, as measured by comparative data between Gensler’s 2013 and 2008 U.S. Workplace Surveys.
Gensler cited three main drivers of employee dissatisfaction with their work environment:
Workplace density continues to increase — From 2010 to 2012, the average SF/person dropped from 225 to 176. This number is predicted to drop to as low as 100 SF/person by 2017.
Most offices don't offer a balance of collaborative and individual work spaces — 77% of survey respondents prefer quiet when they need to focus; 69% are dissatisfied with noise levels at their primary workspace.
Most offices don't offer choice when it comes to when and where to work — Employers who offer the choice of when and where to work have employees who are 12% more satisfied with their jobs and report higher effectiveness scores across all four work modes.
Three-step solution for office design
1. Provide effective focus space. "Enabling employees to perform their jobs effectively begins with supporting the individual, focused work that represents the core of their days and a critical aspect of employee and team performance," states the report. Workspaces should have a satisfactory noise level, be highly functional, and offer an attractive look and feel.
2. Collaborate without sacrificing focus. "Layering in alternative spaces and opportunities that support all work modes, from collaboration to learning and socializing, enables the connections that drive success in today’s knowledge economy," said the Gensler report. The availability of alternative meeting, circulation, and support spaces, as well as in-office amenities (eating areas, break rooms), are key to creating "balanced" work environments, or those prioritizing both focus and collaboration.
3. Drive innovation through choice. Employers should offer anywhere (and anytime) working by providing a variety of spaces and the tools that allows employees to work remotely. Companies must pair the right tools and spaces with organizational policies that empower workers to best match space, tools, and tasks to achieve optimal productivity.
Related Stories
MFPRO+ Special Reports | Mar 6, 2024
Top 10 trends in senior living facilities for 2024
The 65-and-over population is growing faster than any other age group. Architects, engineers, and contractors are coming up with creative senior housing solutions to better serve this burgeoning cohort.
Architects | Mar 5, 2024
Riken Yamamoto wins 2024 Pritzker Architecture Prize
The Pritzker Architecture Prize announces Riken Yamamoto, of Yokohama, Japan, as the 2024 Laureate of the Pritzker Architecture Prize, the award that is regarded internationally as architecture’s highest honor.
Office Buildings | Mar 5, 2024
Former McDonald’s headquarters transformed into modern office building for Ace Hardware
In Oak Brook, Ill., about 15 miles west of downtown Chicago, McDonald’s former corporate headquarters has been transformed into a modern office building for its new tenant, Ace Hardware. Now for the first time, Ace Hardware can bring 1,700 employees from three facilities under one roof.
Green | Mar 5, 2024
New York City’s Green Economy Action Plan aims for building decarbonization
New York City’s recently revealed Green Economy Action Plan includes the goals of the decarbonization of buildings and developing a renewable energy system. The ambitious plan includes enabling low-carbon alternatives in the transportation sector and boosting green industries, aiming to create more than 12,000 green economy apprenticeships by 2040.
Lighting | Mar 4, 2024
Illuminating your path to energy efficiency
Design Collaborative's Kelsey Rowe, PE, CLD, shares some tools, resources, and next steps to guide you through the process of lighting design.
MFPRO+ News | Mar 1, 2024
Housing affordability, speed of construction are top of mind for multifamily architecture and construction firms
The 2023 Multifamily Giants get creative to solve the affordability crisis, while helping their developer clients build faster and more economically.
Multifamily Housing | Feb 29, 2024
Manny Gonzalez, FAIA, inducted into Best in American Living Awards Hall of Fame
Manny Gonzalez, FAIA, has been inducted into the BALA Hall of Fame.
K-12 Schools | Feb 29, 2024
Average age of U.S. school buildings is just under 50 years
The average age of a main instructional school building in the United States is 49 years, according to a survey by the National Center for Education Statistics (NCES). About 38% of schools were built before 1970. Roughly half of the schools surveyed have undergone a major building renovation or addition.
MFPRO+ Research | Feb 28, 2024
New download: BD+C's 2023 Multifamily Amenities report
New research from Building Design+Construction and Multifamily Pro+ highlights the 127 top amenities that developers, property owners, architects, contractors, and builders are providing in today’s apartment, condominium, student housing, and senior living communities.
AEC Tech | Feb 28, 2024
How to harness LIDAR and BIM technology for precise building data, equipment needs
By following the Scan to Point Cloud + Point Cloud to BIM process, organizations can leverage the power of LIDAR and BIM technology at the same time. This optimizes the documentation of existing building conditions, functions, and equipment needs as a current condition and as a starting point for future physical plant expansion projects.
















