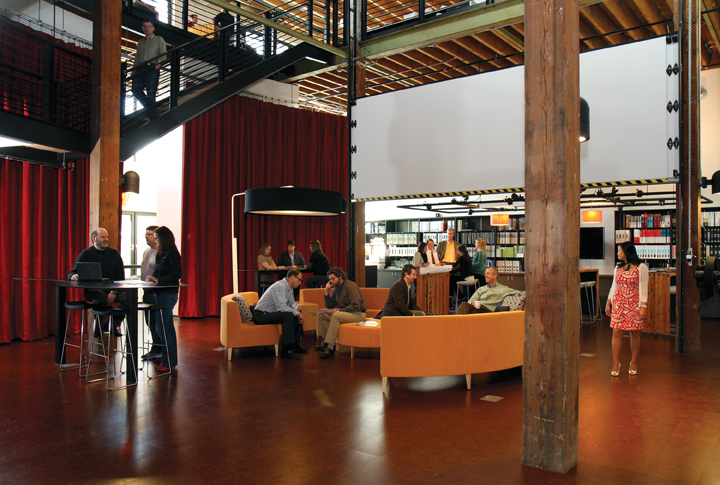Three years ago, Steve Rice, Dave Fergus, and Mike Miller, partners in the 36-person design firm Rice Fergus Miller, bought a vacant and derelict Sears Auto store in downtown Bremerton, Wash. Their goal: convert the 30,000 gsf space into the most energy-efficient commercial building in the Pacific Northwest, and do so on a construction budget of around $100/sf.
Working with ME partner Ecotope, the partners calculated the amount of energy use they would allow as they strove toward net zero. Working backwards, they calculated the amount of energy that could be generated by covering every horizontal surface with PVs and designed the building to that number. Then the Building Team, including PCS Structural Solutions (SE), Gerber Engineering (EE), and Tim Ryan Construction (GC), considered which energy-related factors they could control and which they couldn’t.
PROJECT SUMMARY
RICE FERGUS MILLER OFFICE & STUDIO
Bremerton, Wash.Building Team
Submitting firm: Rice Fergus Miller (owner, architect)
Structural engineer: PCS Structural Solutions
Mechanical engineer: Ecotope
Electrical engineer: Gerber Engineering
General contractor: Tim Ryan Construction, Inc.General Information
Size: 30,000 gsf
Construction cost: $3.15 million
Construction time: September 2010 to May 2011
Delivery method: Self-performed
What they could control was insulation, heating, and cooling. To that end, they super-insulated the skin; put on a reflective roof; hyper-insulated the walls, floor, and roof; and installed windows with a weighted U-factor of 0.25. To control heating/cooling use, the team came up with a hybrid system of natural and mechanical ventilation in which heating, cooling, and ventilation were separated; ceiling fans mix the air, and the building has almost no ductwork.
The Building Team could have used FSC-certified lumber from Oregon or British Columbia; instead, they reframed the roof with locally harvested and milled lumber, which saved energy and helped local businesses. The team also ruled out a solar water heating system because the domestic hot water load did not justify the investment.
On the way to earning 91-point LEED Platinum certification, the office and studio achieved a 78% reduction in energy use over the national average for office buildings. Said Reconstruction Awards Judge Keith Hammerman, PE, “They thought through what they wanted to achieve and designed to meet that goal.” +
Related Stories
| Aug 11, 2010
ACSA announces 2008-2009 ACSA/AISC steel design student competition winners
The Association of Collegiate Schools of Architecture (ACSA) is pleased to announce the winners of the ninth annual steel design student competition for the 2008-2009 academic year. Administered by the Association of Collegiate Schools of Architecture (ACSA) and sponsored by the American Institute of Steel Construction (AISC), the program challenged students, working individually or in teams, to explore a variety of design issues related to the use of steel in design and construction.
| Aug 11, 2010
ZweigWhite Announces 2009 Best Firms to Work For
Management consulting and research firm ZweigWhite has identified the best civil engineering, structural engineering, multidiscipline A/E services, environmental services, and architecture firms to work for in its annual ranking of top industry firms. These outstanding employers were selected based on their commitment to provide a positive work environment and challenging and interesting work opportunities for their employees.
| Aug 11, 2010
Autodesk 2010 Certification Now Available for Design Professionals
Autodesk, Inc., (Nasdaq: ADSK), today announced that design and engineering professionals can become Autodesk Certified in AutoCAD 2010, Autodesk Inventor 2010, Autodesk Revit Architecture 2010, and AutoCAD Civil 3D 2010 software. Becoming Autodesk Certified allows professionals, and companies boasting Autodesk Certified employees, to validate their industry skills and knowledge, demonstrate expertise and gain credibility.
| Aug 11, 2010
Jacobs, CH2M Hill, AECOM top BD+C's ranking of the 75 largest federal government design firms
A ranking of the Top 75 Federal Government Design Firms based on Building Design+Construction's 2009 Giants 300 survey. For more Giants 300 rankings, visit http://www.BDCnetwork.com/Giants
| Aug 11, 2010
Manhattan's Pier 57 to be transformed into cultural center, small business incubator, and public park as part of $210 million redevelopment plan
LOT-EK, Beyer Blinder Belle, and West 8 have been selected as the design team for Hudson River Park’s Pier 57 at 15th Street and the Hudson River as part of the development group led by New York-based real estate developer YoungWoo & Associates. The 375,000 square foot vacant, former passenger ship terminal will be transformed into a cultural center, small business incubator, and public park, including a rooftop venue for the Tribeca Film Festival.
| Aug 11, 2010
AIA selects three projects for National Healthcare Design Awards
The American Institute of Architects (AIA) Academy of Architecture for Health (AAH) have selected the recipients of the AIA National Healthcare Design Awards program. The AIA Healthcare Awards program showcases the best of healthcare building design and healthcare design-oriented research. Projects exhibit conceptual strengths that solve aesthetic, civic, urban, and social concerns as well as the requisite functional and sustainability concerns of a hospital.
| Aug 11, 2010
AGC: Construction employment declines in 47 states in July
Few states were immune from construction employment declines this July based on an analysis of federal employment data released today by the Associated General Contractors of America. That analysis found that 47 states saw declines in construction employment, while only two states saw increases and one saw no change in construction employment between July 2008 and July 2009.







