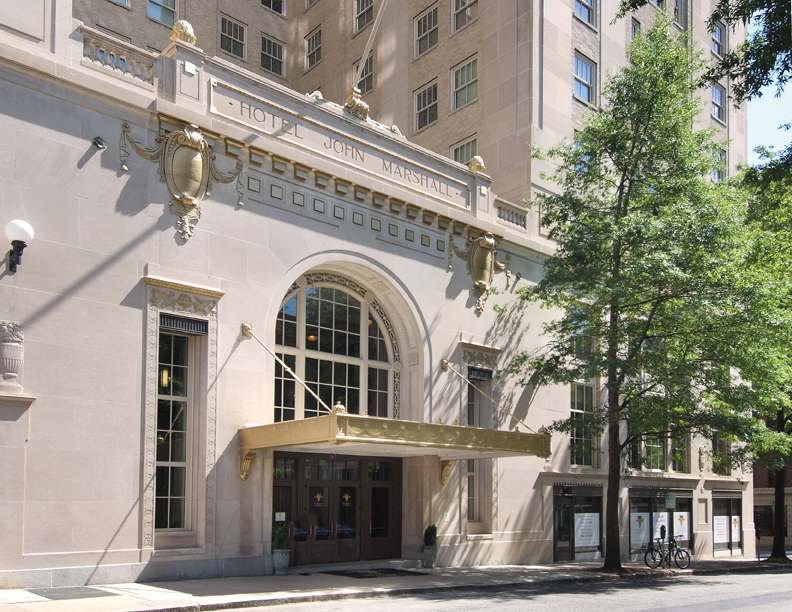The historic Hotel John Marshall in Richmond, Va., was designed in 1928 by local architect Marcellus Wright and opened October 30, 1929, the day after the stock market crash that signaled the start of the Great Depression. Despite the bankruptcy that soon followed, the hotel managed to survive for another six decades, until it closed in 1988.
In 2007 Virginia Atlantic Development and Dominion Realty Partners formed John Marshall Building LLC to redevelop the vacant property. Starting in April 2010, the Building Team of Rule Joy Trammell + Rubio, Stanley D. Lindsey & Associates, Leppard Johnson & Associates, and Choate Interior Construction restored the 16-story, 310,537-sf building into the Residences at the John Marshall, a new mixed-use facility offering apartments, street-level retail, a catering kitchen, and two restored ballrooms.
Special attention was given to restoring the building’s historical elements. In the grand Virginia Room, three of the original ballroom chandeliers, weighing 600 pounds each, underwent two years of intensive restoration, including hand polishing and restringing 18,000 individual crystal beads.
PROJECT SUMMARY
RESIDENCES AT THE JOHN MARSHALL
Richmond, Va.Building Team
Submitting firm: Rule Joy Trammell + Rubio (architect)
Owner/developer: Dominion Realty Partners
Structural engineer: Stanley D. Lindsey & Associates
MEP engineer: Leppard Johnson & Associates
General contractor: Choate Interior ConstructionGeneral Information
Size: 310,537 gsf
Construction cost: $39 million
Construction period: April 2010 to June 2012
Delivery method: Cost-plus
The Building Team worked with specialty exterior restoration engineer Wiss, Janney, Elstner Associates and the local historic society to restore the limestone façade, the supports of which had deteriorated over the years. Every limestone panel was reanchored with stainless steel fittings bolted into the building and then patched. Terra cotta details at the top of the building were also restored, or in some cases recreated with glass-fiber-reinforced concrete to match the original. “The restoration of the façade was notable, when you consider they had to reattach every piece,” said Reconstruction Awards Judge Daniel Moser, SE, PE.
For its sustainability efforts, the Residences at John Marshall earned three out of four Green Globes through the Green Building Initiative.
The Hotel John Marshall reopened this past summer with 77% of its commercial space leased and more than 85 events booked prior to occupancy. As of early August, 202 of the 238 apartments were leased. “That’s a very good real estate story,” said Judge Martha Bell, FAIA. +
Related Stories
| Aug 11, 2010
Walt Disney Family Museum planned in San Francisco
Construction is under way on a new museum dedicated to the man behind the Disney empire. Set to open this fall in San Francisco, the Walt Disney Family Museum will feature 10 galleries, starting with Disney's beginnings on a Missouri farm.
| Aug 11, 2010
SAFTI FIRST hires Tim Nass as National Sales Manager
SAFTI FIRST, a leading USA manufacturer of fire rated glazing and framing systems, is pleased to announce the addition of Tim Nass as National Sales Manager. In his new role, Tim will be working closely with architects and contract glaziers in selecting the appropriate and most economical fire rated glazing solution for their project. He will also be coordinating SAFTI FIRST’s extensive network of architectural representatives throughout the United States.
| Aug 11, 2010
NCARB welcomes new board of directors
The National Council of Architectural Registration Boards (NCARB) introduces its Board of Directors for FY10, who were installed during the culmination of the Council’s 90th Annual Meeting and Conference in Chicago.
| Aug 11, 2010
Berkebile wins $100K award for commitment to environment
Robert Berkebile, the founding principal of BNIM Architects and a founding member of the U.S. Green Building Council, has been selected to receive a $100,000 Heinz Award. The award honors his role in promoting green building design and for his commitment and action toward restoring social, economic, and environmental vitality to America’s communities through sustainable architecture and planning.
| Aug 11, 2010
Polshek Partnership unveils design for University of North Texas business building
New York-based architect Polshek Partnership today unveiled its design scheme for the $70 million Business Leadership Building at the University of North Texas in Denton. Designed to provide UNT’s 5,400-plus business majors the highest level of academic instruction and professional training, the 180,000-sf facility will include an open atrium, an internet café, and numerous study and tutoring rooms—all designed to help develop a spirit of collaboration and team-oriented focus.
| Aug 11, 2010
University of Florida aiming for nation’s first LEED Platinum parking garage
If all goes as planned, the University of Florida’s new $20 million Southwest Parking Garage Complex in Gainesville will soon become the first parking facility in the country to earn LEED Platinum status. Designed by the Boca Raton office of PGAL to meet criteria for the highest LEED certification category, the garage complex includes a six-level, 313,000-sf parking garage (927 spaces) and an attached, 10,000-sf, two-story transportation and parking services office building.
| Aug 11, 2010
Draft NIST report on Cowboys practice facility collapse released for public comment
A fabric-covered, steel frame practice facility owned by the National Football League’s Dallas Cowboys collapsed under wind loads significantly less than those required under applicable design standards, according to a report released today for public comment by the Commerce Department's National Institute of Standards and Technology (NIST).







