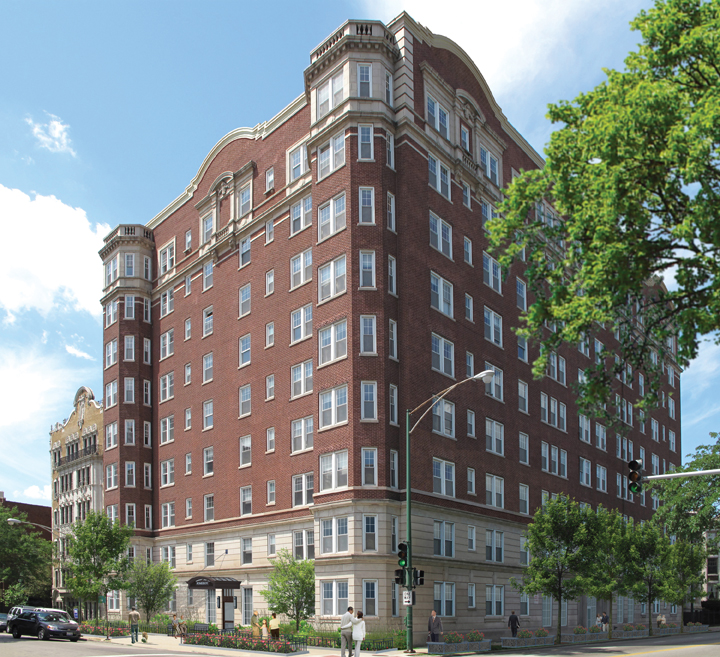Designed by Leo Steif in 1923, the Ralph J. Pomeroy Apartments sat vacant in Chicago’s historic Bryn Mawr district for six years until renovations began in 2010. Now, as part of the Chicago Housing Authority’s Plan for Transformation, the Pomeroy Senior Apartments building is CHA’s flagship senior living center on the city’s North Side.
The original brick, terra cotta, and limestone façade was inspected and restored, keeping the look consistent with the other buildings in the historic neighborhood. New windows and a bronze entry canopy were constructed, complementing the design vocabulary.
The entire interior of the building was renovated, from the first floor lobby and common areas, to the rooftop spaces. The number of living units was reduced from 120 to 104 to allow for more space per unit and comply with current accessibility requirements.
PROJECT SUMMARY
POMEROY SENIOR APARTMENTS
Chicago, Ill.Building Team
Submitting firm: Pappageorge Haymes Partners (architect)
Developer: Chicago Housing Authority
Associate architect: Architrave Ltd.
Interior design: Koo & Associates
Structural engineer: Matrix Engineering Corp.
Mechanical/electrical engineer: The Engineering Studio
Civil engineer/Landscape architect: Terra Engineering
Sustainability consultant: Grumman Butkus Associates
Environmental consultant: GSG Consultants Inc.
General contractor: James McHugh Construction
Construction manager: d’Escoto Inc.General Information
Size: 118,522 sf
Construction cost: $31 million
Construction time: January 2010 to August 2011
Delivery method: Design-bid-build
For added security and accessibility, the entrance of the building was moved from the busy Hollywood Avenue frontage to a quieter side street. The new entrance offers a direct view into the main-floor outdoor courtyard and a connection between the interior and exterior common areas.
The roof terrace is now accessible via a relocated staircase and elevator core. Here, residents can take advantage of private gardening and an outdoor space with views of Lake Michigan, as well as an indoor penthouse recreation room.
The Pomeroy project is tracking LEED Platinum certification through the use of geothermal wells, solar thermal and photovoltaic panels, heat recovery systems, green vegetative roofs, high-performance windows and envelope insulation, stormwater control, and Energy Star appliances. More than 90% of construction waste was diverted from landfill.
“They did it well,” said Reconstruction Awards Judge Keith Hammerman, PE. +
Related Stories
Architects | Mar 5, 2024
Riken Yamamoto wins 2024 Pritzker Architecture Prize
The Pritzker Architecture Prize announces Riken Yamamoto, of Yokohama, Japan, as the 2024 Laureate of the Pritzker Architecture Prize, the award that is regarded internationally as architecture’s highest honor.
Office Buildings | Mar 5, 2024
Former McDonald’s headquarters transformed into modern office building for Ace Hardware
In Oak Brook, Ill., about 15 miles west of downtown Chicago, McDonald’s former corporate headquarters has been transformed into a modern office building for its new tenant, Ace Hardware. Now for the first time, Ace Hardware can bring 1,700 employees from three facilities under one roof.
Green | Mar 5, 2024
New York City’s Green Economy Action Plan aims for building decarbonization
New York City’s recently revealed Green Economy Action Plan includes the goals of the decarbonization of buildings and developing a renewable energy system. The ambitious plan includes enabling low-carbon alternatives in the transportation sector and boosting green industries, aiming to create more than 12,000 green economy apprenticeships by 2040.
Lighting | Mar 4, 2024
Illuminating your path to energy efficiency
Design Collaborative's Kelsey Rowe, PE, CLD, shares some tools, resources, and next steps to guide you through the process of lighting design.
MFPRO+ News | Mar 1, 2024
Housing affordability, speed of construction are top of mind for multifamily architecture and construction firms
The 2023 Multifamily Giants get creative to solve the affordability crisis, while helping their developer clients build faster and more economically.
Multifamily Housing | Feb 29, 2024
Manny Gonzalez, FAIA, inducted into Best in American Living Awards Hall of Fame
Manny Gonzalez, FAIA, has been inducted into the BALA Hall of Fame.
K-12 Schools | Feb 29, 2024
Average age of U.S. school buildings is just under 50 years
The average age of a main instructional school building in the United States is 49 years, according to a survey by the National Center for Education Statistics (NCES). About 38% of schools were built before 1970. Roughly half of the schools surveyed have undergone a major building renovation or addition.
MFPRO+ Research | Feb 28, 2024
New download: BD+C's 2023 Multifamily Amenities report
New research from Building Design+Construction and Multifamily Pro+ highlights the 127 top amenities that developers, property owners, architects, contractors, and builders are providing in today’s apartment, condominium, student housing, and senior living communities.
AEC Tech | Feb 28, 2024
How to harness LIDAR and BIM technology for precise building data, equipment needs
By following the Scan to Point Cloud + Point Cloud to BIM process, organizations can leverage the power of LIDAR and BIM technology at the same time. This optimizes the documentation of existing building conditions, functions, and equipment needs as a current condition and as a starting point for future physical plant expansion projects.
Data Centers | Feb 28, 2024
What’s next for data center design in 2024
Nuclear power, direct-to-chip liquid cooling, and data centers as learning destinations are among the emerging design trends in the data center sector, according to Scott Hays, Sector Leader, Sustainable Design, with HED.
















