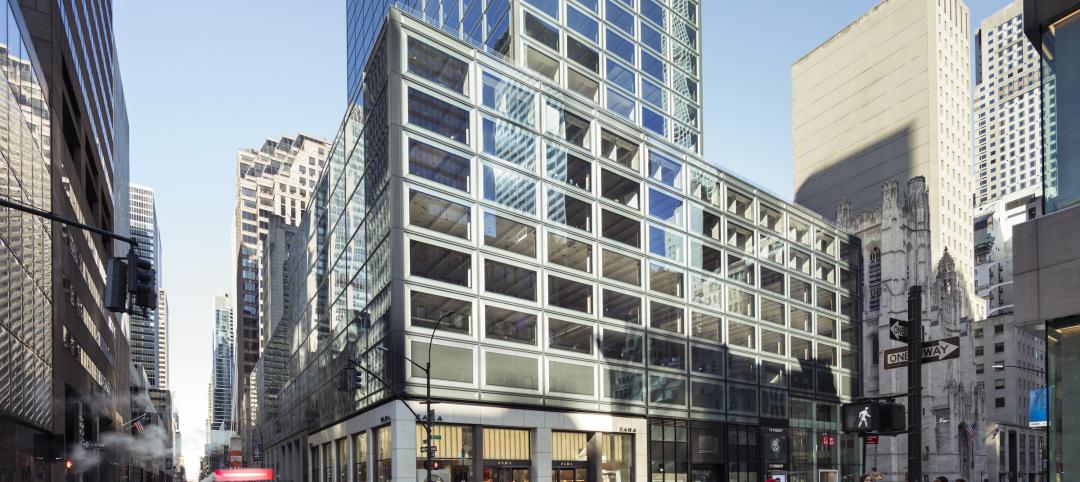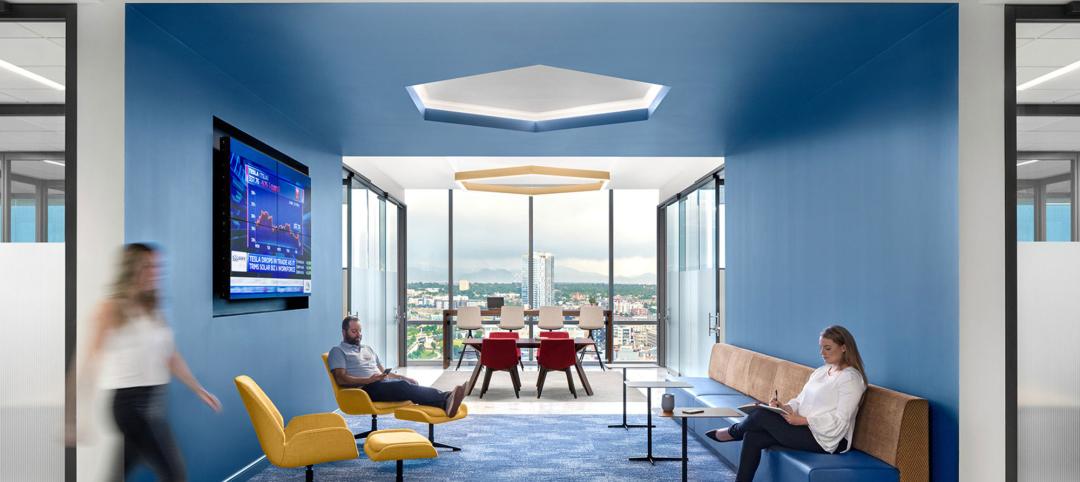Until July 2004, 200 East Brady, a 40,000-sf, 1920s-era warehouse, had been an abandoned eyesore in Tulsa, Okla.'s Brady district. The building, which was once home to a grocery supplier, then a steel casting company, and finally a casket storage facility, was purchased by Tom Wallace, president and founder of Wallace Engineering, to be his firm's new headquarters. Wallace's firm did the structural engineering, working with Tulsa-based Selser Schaefer Architects to bring the building back to life on a $3.6 million budget.
Though Tom Wallace had grand plans for the 75-year-old building, the west exterior wall was crumbling away, the first floor slab was cracked, and the roof, windows, and entries were in dire need of attention. Luckily, the structural frame was stable, which made it possible to preserve as much of the original warehouse character as possible, including three concrete and brick exterior walls, complete with faded painted signs. The original steel sash windows were repaired and fitted with double-paned, low-e glass. The damaged west wall was removed and replaced with a steel-framed curtain wall façade, providing a new entry for the building and allowing for natural light. The roof was not only repaired and insulated with a protected membrane system, but 20,000 sf was set aside for a possible roof garden. “To not alter the building drastically was a nice touch,” says Reconstruction Awards judge K. Nam Shiu, P.E., S.E., of Walker Restoration Consultants, Elgin, Ill.
The interior of the building maintains the industrial atmosphere that the exterior suggests, while also providing a bright and modern workspace for the firm's employees. To expand on the natural light that the new west wall façade introduced, old interior partitions were replaced with glass ones and all exposed concrete was painted white. The floor plan consists of open studios, principals' offices on two sides, utility/core space, and a storage unit.
This renovation is the first of its kind in the Brady district, and Wallace Engineering hopes that it will inspire others to rebuild the neighborhood.
Related Stories
Adaptive Reuse | Sep 15, 2023
Salt Lake City’s Frank E. Moss U.S. Courthouse will transform into a modern workplace for federal agencies
In downtown Salt Lake City, the Frank E. Moss U.S. Courthouse is being transformed into a modern workplace for about a dozen federal agencies. By providing offices for agencies previously housed elsewhere, the adaptive reuse project is expected to realize an annual savings for the federal government of up to $6 million in lease costs.
Office Buildings | Sep 14, 2023
New York office revamp by Kohn Pedersen Fox features new façade raising occupant comfort, reducing energy use
The modernization of a mid-century Midtown Manhattan office tower features a new façade intended to improve occupant comfort and reduce energy consumption. The building, at 666 Fifth Avenue, was originally designed by Carson & Lundin. First opened in November 1957 when it was considered cutting-edge, the original façade of the 500-foot-tall modernist skyscraper was highly inefficient by today’s energy efficiency standards.
Designers | Sep 5, 2023
Optimizing interior design for human health
Page Southerland Page demonstrates how interior design influences our mood, mental health, and physical comfort.
Office Buildings | Aug 31, 2023
About 11% of U.S. office buildings could be suitable for green office-to-residential conversions
A National Bureau of Economic Research working paper from researchers at New York University and Columbia Business School indicates that about 11% of U.S. office buildings may be suitable for conversion to green multifamily properties.
Adaptive Reuse | Aug 31, 2023
New York City creates team to accelerate office-to-residential conversions
New York City has a new Office Conversion Accelerator Team that provides a single point of contact within city government to help speed adaptive reuse projects. Projects that create 50 or more housing units from office buildings are eligible for this new program.
Office Buildings | Aug 25, 2023
A new white paper explores the pros and cons of office building conversions
Produced by SGA and Colliers, the paper charts considerations for 14 building types.
Government Buildings | Aug 23, 2023
White House wants to ‘aggressively’ get federal workers back to the office
The Biden administration wants to “aggressively” get federal workers back in the office by September or October. “We are returning to in-person work because it is critical to the well-being of our teams and will enable us to deliver better results for the American people,” according to an email by White House Chief of Staff Jeff Zients. The administration will not eliminate remote work entirely, though.
Giants 400 | Aug 22, 2023
Top 115 Architecture Engineering Firms for 2023
Stantec, HDR, Page, HOK, and Arcadis North America top the rankings of the nation's largest architecture engineering (AE) firms for nonresidential building and multifamily housing work, as reported in Building Design+Construction's 2023 Giants 400 Report.
Giants 400 | Aug 22, 2023
2023 Giants 400 Report: Ranking the nation's largest architecture, engineering, and construction firms
A record 552 AEC firms submitted data for BD+C's 2023 Giants 400 Report. The final report includes 137 rankings across 25 building sectors and specialty categories.
Giants 400 | Aug 22, 2023
Top 175 Architecture Firms for 2023
Gensler, HKS, Perkins&Will, Corgan, and Perkins Eastman top the rankings of the nation's largest architecture firms for nonresidential building and multifamily housing work, as reported in Building Design+Construction's 2023 Giants 400 Report.
















