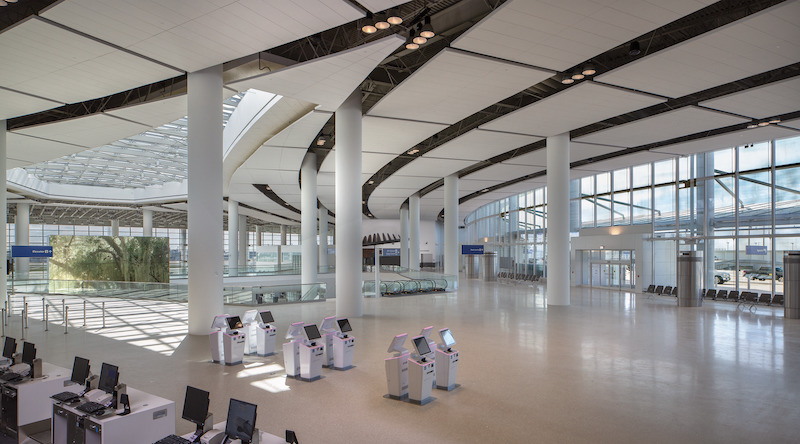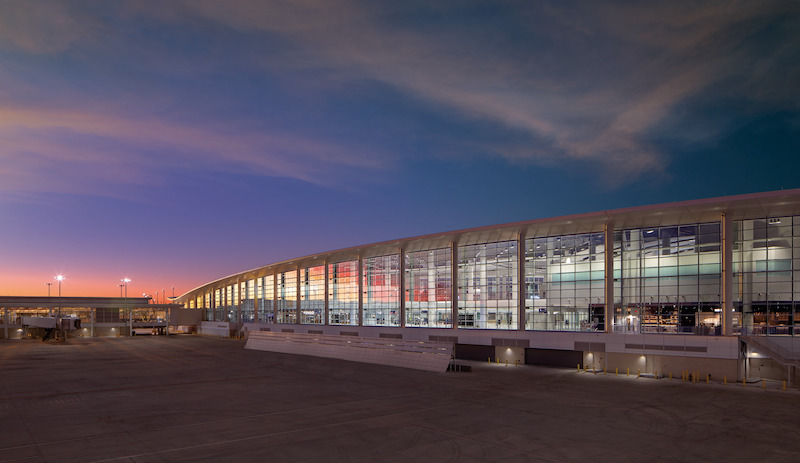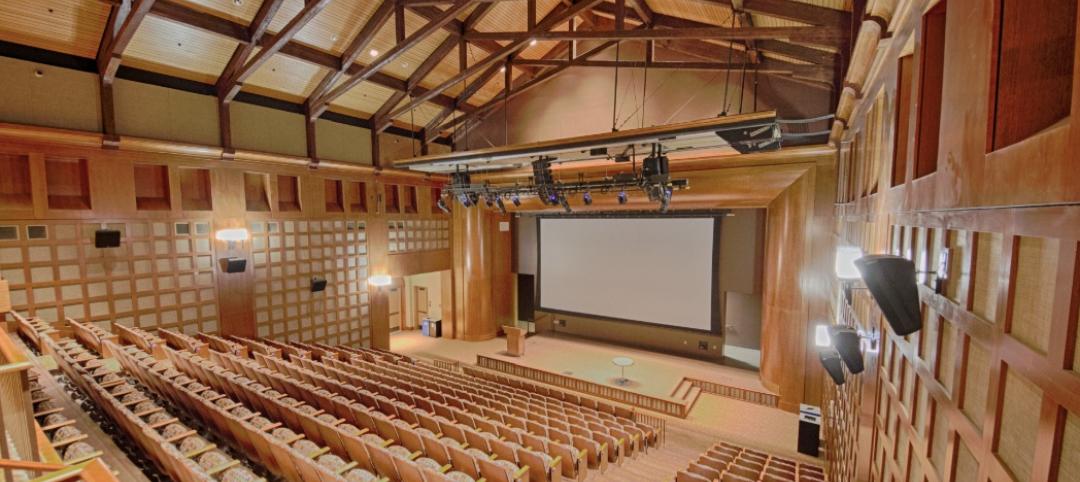After seven years of design and planning work, the new North Terminal at Louis Armstrong New Orleans International Airport has opened.
The 35-gate, $1 billion terminal’s architectural form is an homage to the gentle curves of the Mississippi River and immerses visitors in the culture, geography, and history of New Orleans. Natural light streams into the terminal via skylights that are meant to evoke the city’s tree-shaded urban markets. The terminal’s three-story central atrium includes a jazz garden that will feature live music and a large glass-sealed image of oak trees in the morning fog taken by a local photographer is adjacent to the main elevator.
Designed for the maximum convenience of passengers, a single security checkpoint serves both foreign and domestic flights and adapts to accommodate large tourist crowds during special events like Jazz Fest and Mardi Gras. The terminal is easily navigable thanks to its layered, open feeling with prominent views of the airport. A unique concession program celebrates the city’s culinary, music, and arts heritage.

Extensive wind-tunnel modeling and on-site testing resulted in a glass curtain wall that is able to withstand hurricane-force winds and a spherical roof shape allows long spans while accommodating heavy rainfall.
See Also: COX Architecture and Zaha Hadid Architects will design the Western Sydney Airport
The terminal will accommodate the rapidly growing airport, which is now the fifth fastest growing airport in the U.S. The terminal’s design was developed and completed by the Crescent City Aviation Team (CCAT), a joint venture of Atkins and LEO A DALY. CCAT led the design of the airport terminal, its three concourses, concession program, two parking garages, aviation radar and electrical facilities, pump station, airside aprons, and landside roadway systems. The terminal design was based on an initial concept by Pelli Clarke Pelli Architects.
Related Stories
| Jul 23, 2014
Heathrow Airport could become a city of 190,000 inhabitants
New plans have been introduced to turn London's Heathrow Airport into a city. If those plans ever come to fruition, "Heathrow City" could support 90,000 jobs and 190,000 people. It could also add almost $13 billion to the UK economy.
| Jul 23, 2014
Architecture Billings Index up nearly a point in June
AIA reported the June ABI score was 53.5, up from a mark of 52.6 in May.
| Jul 21, 2014
Economists ponder uneven recovery, weigh benefits of big infrastructure [2014 Giants 300 Report]
According to expert forecasters, multifamily projects, the Panama Canal expansion, and the petroleum industry’s “shale gale” could be saving graces for commercial AEC firms seeking growth opportunities in an economy that’s provided its share of recent disappointments.
| Jul 18, 2014
Contractors warm up to new technologies, invent new management schemes [2014 Giants 300 Report]
“UAV.” “LATISTA.” “CMST.” If BD+C Giants 300 contractors have anything to say about it, these new terms may someday be as well known as “BIM” or “LEED.” Here’s a sampling of what Giant GCs and CMs are doing by way of technological and managerial innovation.
| Jul 18, 2014
Top Construction Management Firms [2014 Giants 300 Report]
Jacobs, Barton Malow, Hill International top Building Design+Construction's 2014 ranking of the largest construction management and project management firms in the United States.
| Jul 18, 2014
Top Contractors [2014 Giants 300 Report]
Turner, Whiting-Turner, Skanska top Building Design+Construction's 2014 ranking of the largest contractors in the United States.
| Jul 18, 2014
Engineering firms look to bolster growth through new services, technology [2014 Giants 300 Report]
Following solid revenue growth in 2013, the majority of U.S.-based engineering and engineering/architecture firms expect more of the same this year, according to BD+C’s 2014 Giants 300 report.
| Jul 18, 2014
Top Engineering/Architecture Firms [2014 Giants 300 Report]
Jacobs, AECOM, Parsons Brinckerhoff top Building Design+Construction's 2014 ranking of the largest engineering/architecture firms in the United States.
| Jul 18, 2014
Top Engineering Firms [2014 Giants 300 Report]
Fluor, Arup, Day & Zimmermann top Building Design+Construction's 2014 ranking of the largest engineering firms in the United States.
| Jul 18, 2014
Top Architecture Firms [2014 Giants 300 Report]
Gensler, Perkins+Will, NBBJ top Building Design+Construction's 2014 ranking of the largest architecture firms in the United States.

















