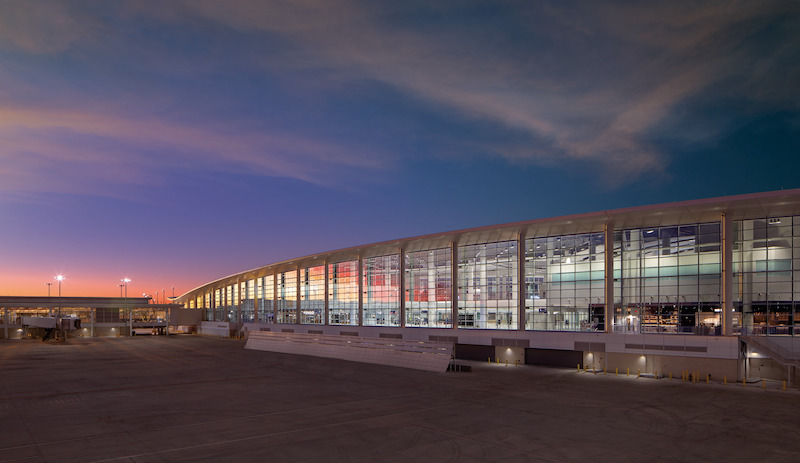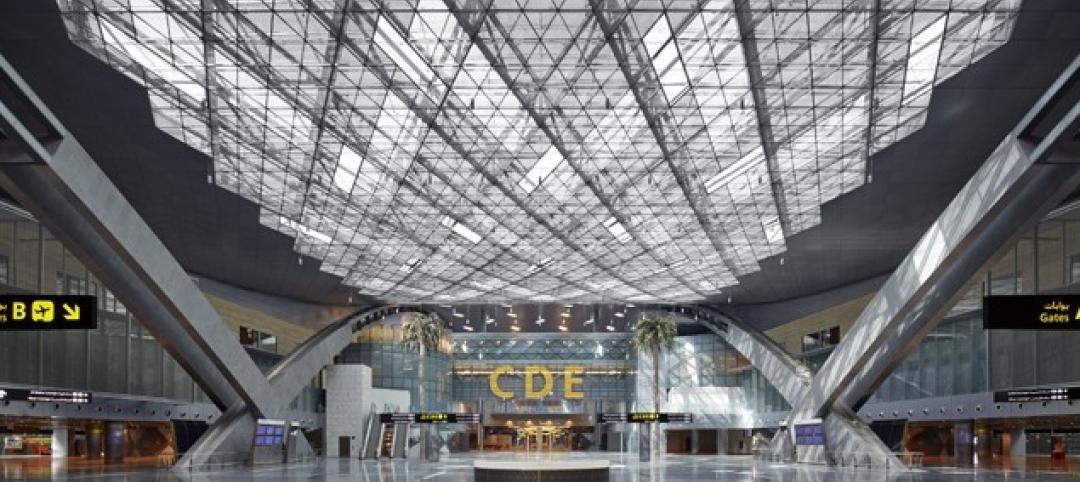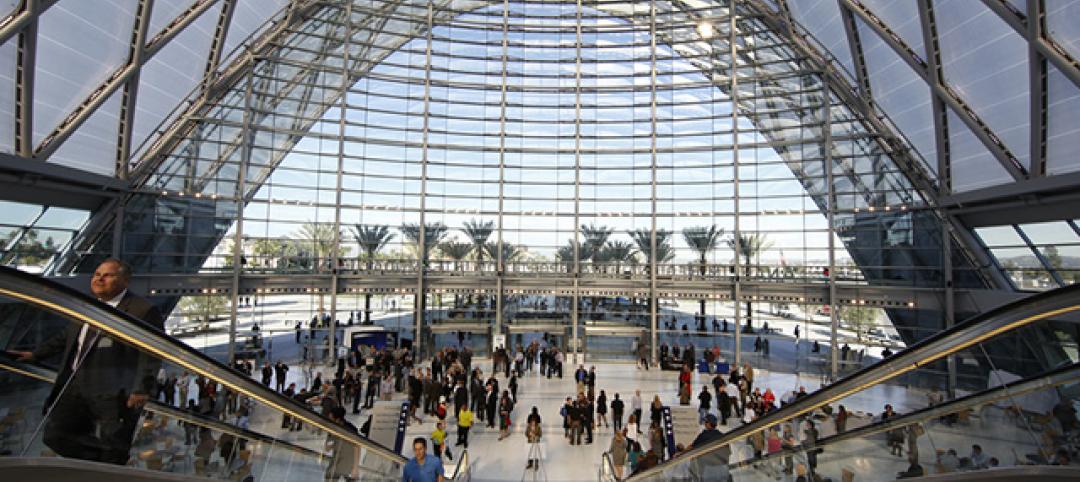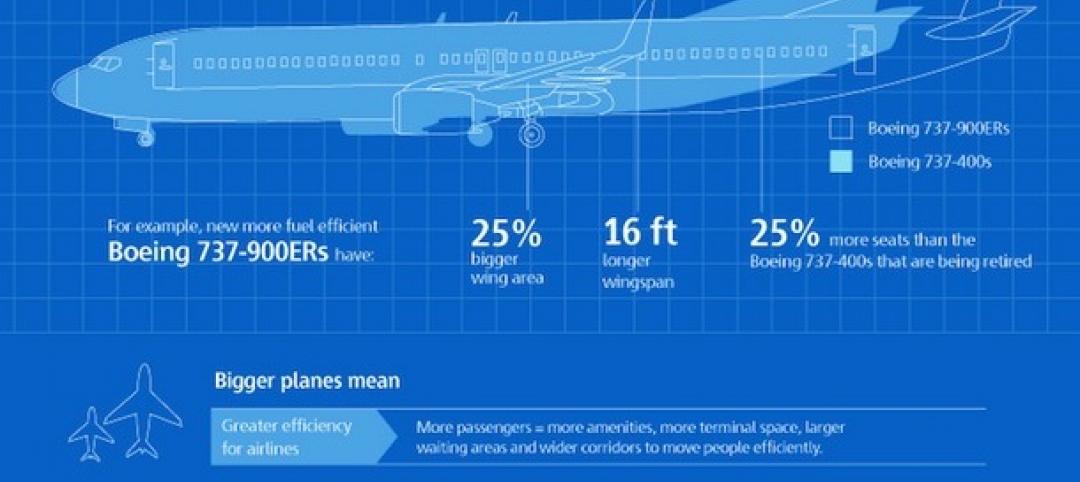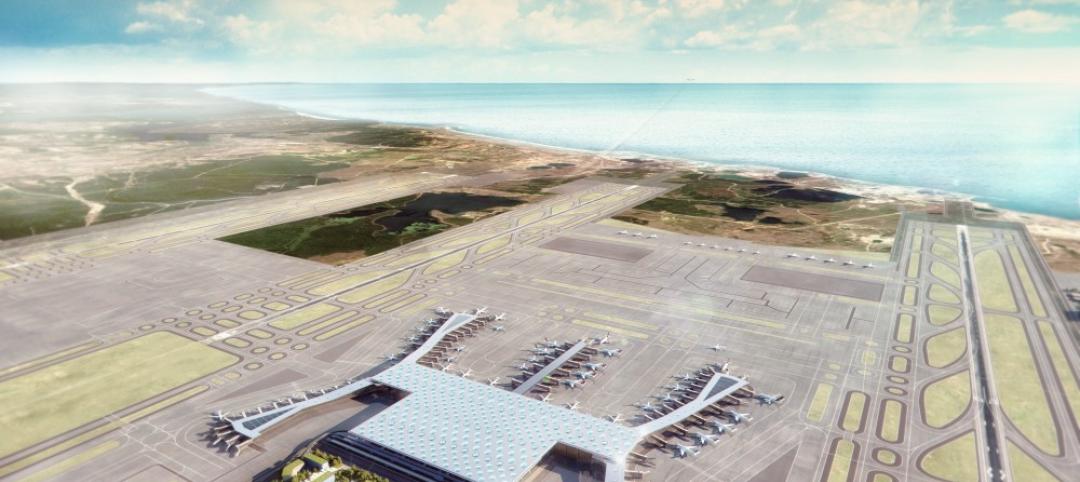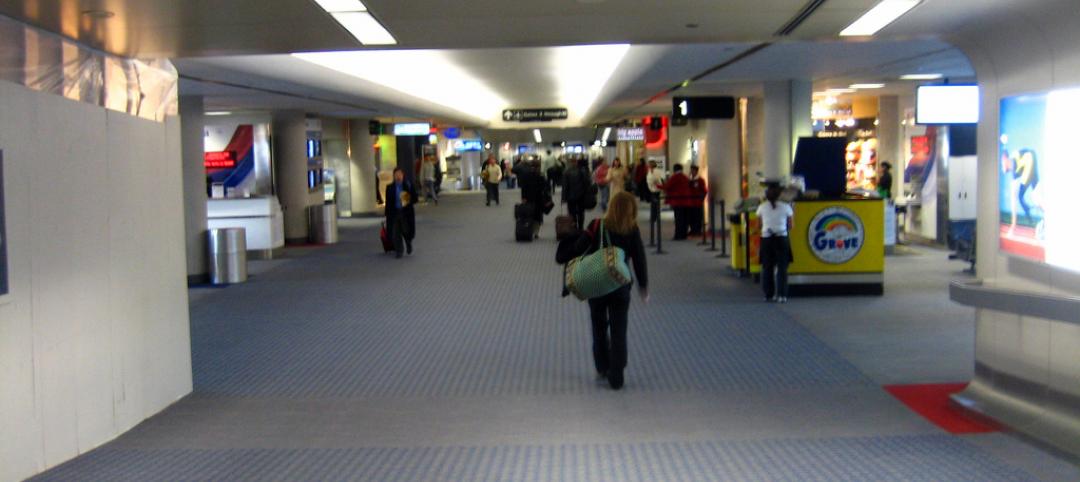After seven years of design and planning work, the new North Terminal at Louis Armstrong New Orleans International Airport has opened.
The 35-gate, $1 billion terminal’s architectural form is an homage to the gentle curves of the Mississippi River and immerses visitors in the culture, geography, and history of New Orleans. Natural light streams into the terminal via skylights that are meant to evoke the city’s tree-shaded urban markets. The terminal’s three-story central atrium includes a jazz garden that will feature live music and a large glass-sealed image of oak trees in the morning fog taken by a local photographer is adjacent to the main elevator.
Designed for the maximum convenience of passengers, a single security checkpoint serves both foreign and domestic flights and adapts to accommodate large tourist crowds during special events like Jazz Fest and Mardi Gras. The terminal is easily navigable thanks to its layered, open feeling with prominent views of the airport. A unique concession program celebrates the city’s culinary, music, and arts heritage.
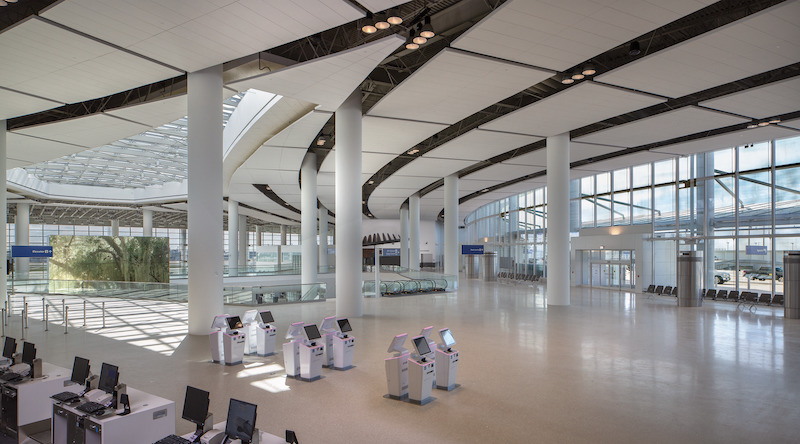
Extensive wind-tunnel modeling and on-site testing resulted in a glass curtain wall that is able to withstand hurricane-force winds and a spherical roof shape allows long spans while accommodating heavy rainfall.
See Also: COX Architecture and Zaha Hadid Architects will design the Western Sydney Airport
The terminal will accommodate the rapidly growing airport, which is now the fifth fastest growing airport in the U.S. The terminal’s design was developed and completed by the Crescent City Aviation Team (CCAT), a joint venture of Atkins and LEO A DALY. CCAT led the design of the airport terminal, its three concourses, concession program, two parking garages, aviation radar and electrical facilities, pump station, airside aprons, and landside roadway systems. The terminal design was based on an initial concept by Pelli Clarke Pelli Architects.
Related Stories
BIM and Information Technology | Dec 28, 2014
The Big Data revolution: How data-driven design is transforming project planning
There are literally hundreds of applications for deep analytics in planning and design projects, not to mention the many benefits for construction teams, building owners, and facility managers. We profile some early successful applications.
| Dec 28, 2014
AIA course: Enhancing interior comfort while improving overall building efficacy
Providing more comfortable conditions to building occupants has become a top priority in today’s interior designs. This course is worth 1.0 AIA LU/HSW.
| Dec 28, 2014
The future of airport terminal design: destination status, five-star amenities, stress-free travel
Taking a cue from the hospitality industry, airport executives are seeking to make their facilities feel more like destinations, writes HOK's Richard Gammon.
| Dec 15, 2014
HOK-designed Anaheim Regional transit hub opens, expected to serve three million per year
ARTIC’s flexible design ensures that it can serve as a southern terminus for California’s future high-speed rail system.
| Dec 8, 2014
Moshe Safdie wants to reinvent airports with Jewel Changi Airport addition
A new addition to Singapore's Changi Airport, designed by Moshe Safdie, will feature a waterfall and extensive indoor gardens.
| Nov 19, 2014
The evolution of airport design and construction [infographic]
Safety, consumer demand, and the new economics of flight are three of the major factors shaping how airlines and airport officials are approaching the need for upgrades and renovations, writes Skanska USA's MacAdam Glinn.
| Nov 18, 2014
Grimshaw releases newest designs for world’s largest airport
The airport is expected to serve 90 million passengers a year on the opening of the first phase, and more than 150 million annually after project completion in 2018.
| Nov 14, 2014
JetBlue opens Gensler-designed International Concourse at JFK
The 175,000-sf extension includes the conversion of three existing gates to international swing gates, and the addition of three new international swing gates.
Sponsored | | Nov 12, 2014
Eye-popping façade highlights renovation, addition at Chaffin Junior High School
The new distinctive main entrance accentuates the public face of the school with an aluminum tube “baguette” system.
| Oct 26, 2014
New York initiates design competition for upgrading LaGuardia, Kennedy airports
New York Gov. Andrew Cuomo said that the state would open design competitions to fix and upgrade New York City’s aging airports. But financing construction is still unsettled.


