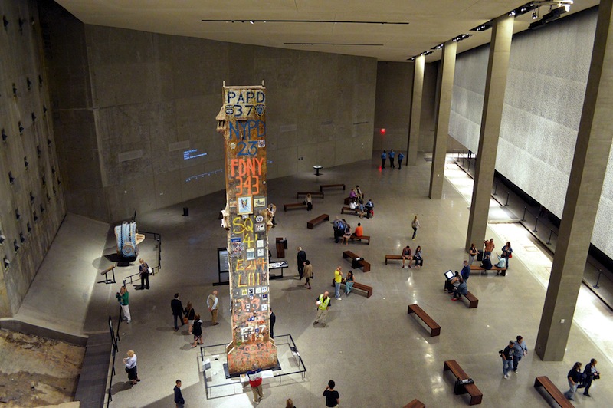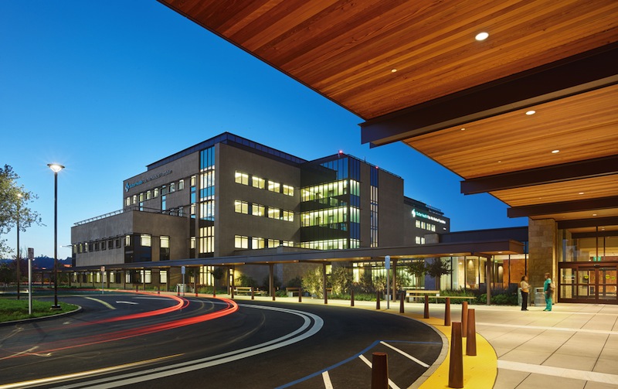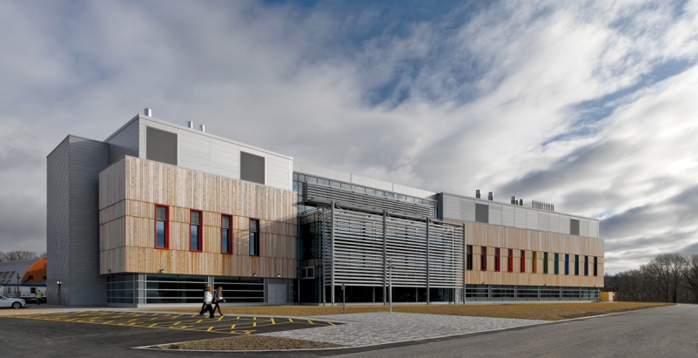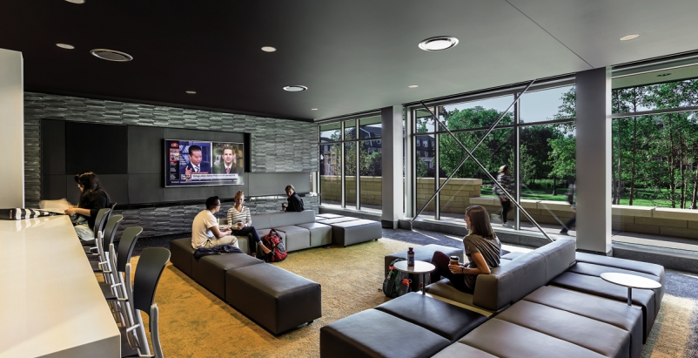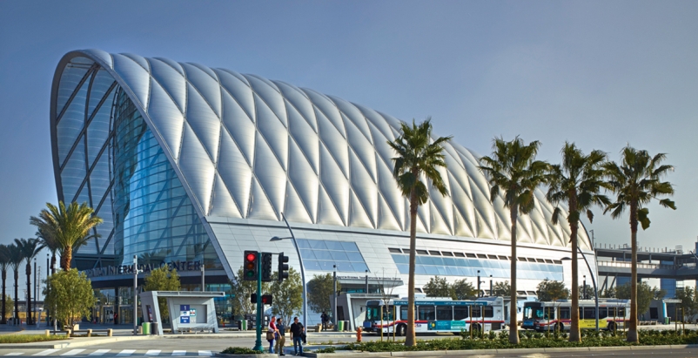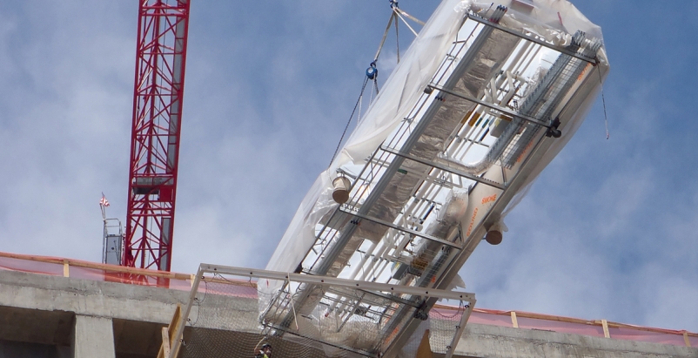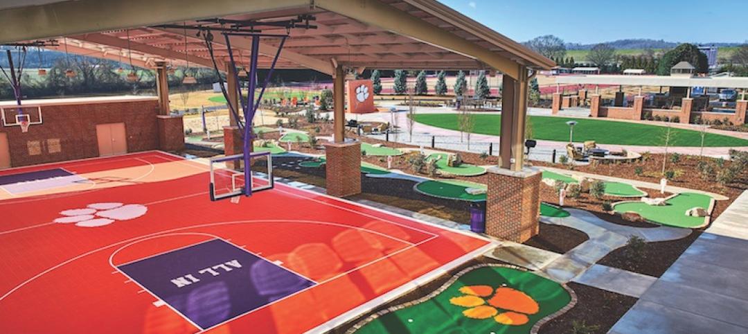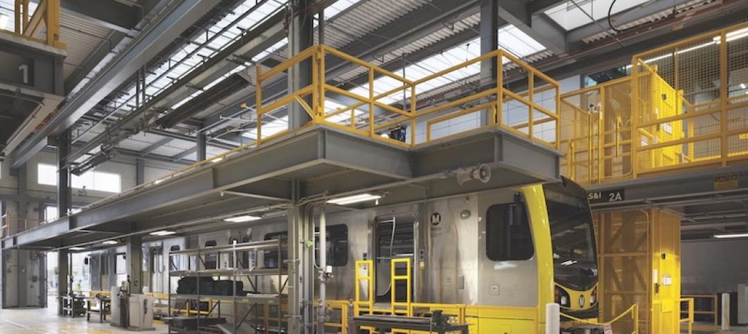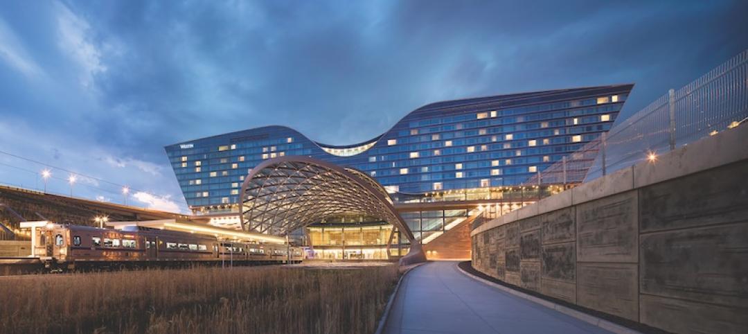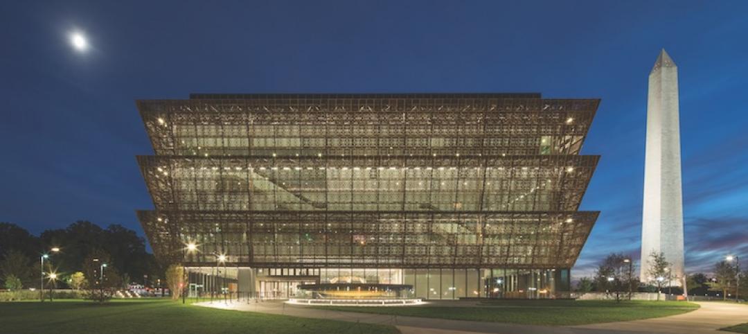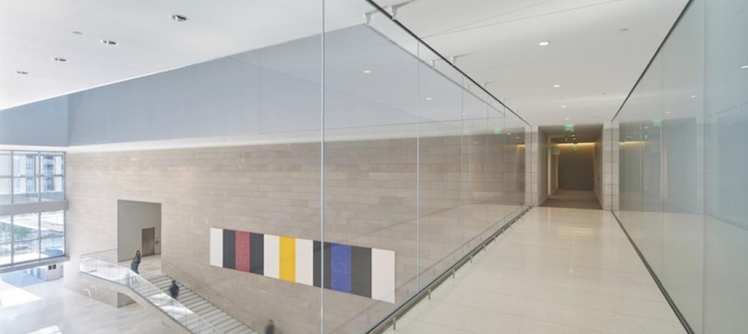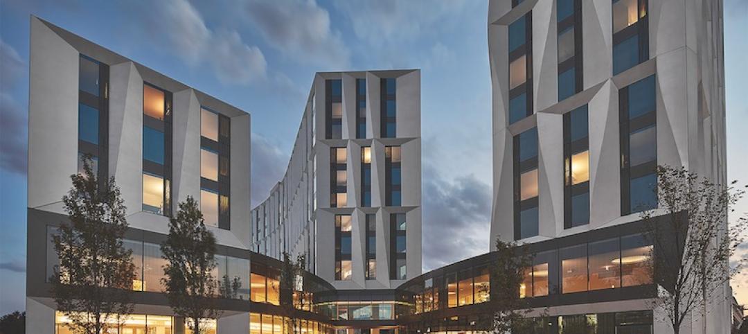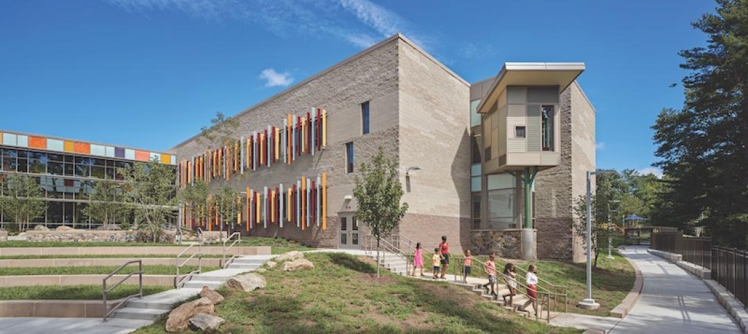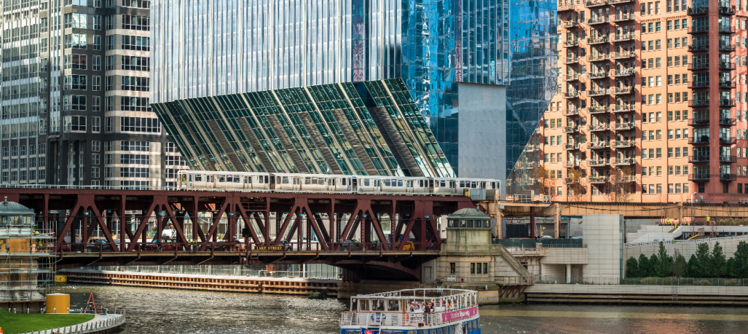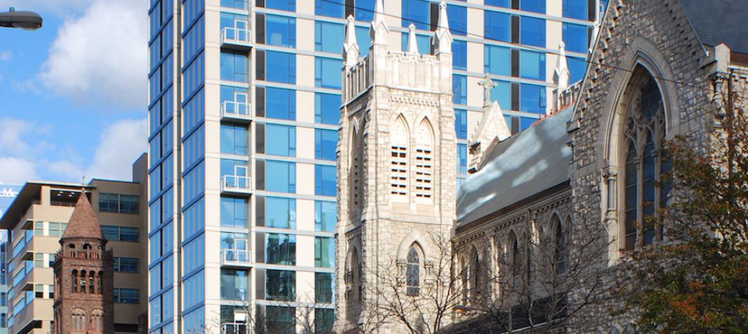Platinum Award Winners
Palo Alto Medical Foundation San Carlos Center, San Carlos, Calif.
Skanska and NBBJ join forces with Sutter Health on a medical center project where all three parties share the risk. Read more.
BBSRC National Virology Centre - The Plowright Building, Surrey, England
A daring Building Team breaks the bunker mentality common to research containment with this light-filled, open facility in the English countryside. Read more.
Gold Award Winners
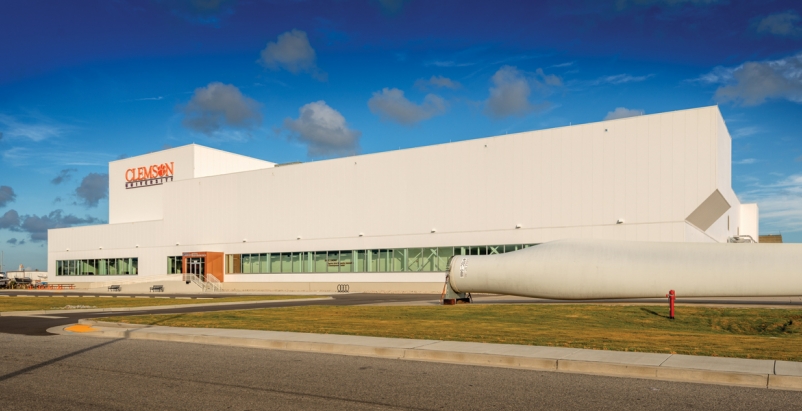 Image: Ryan Manchester, Clear Sky Images
Image: Ryan Manchester, Clear Sky Images
Clemson University SCE&G Energy Innovation Center, North Charleston, S.C.
A new facility makes it possible to test the huge stresses that large-scale wind turbines must be able to withstand. Read more.
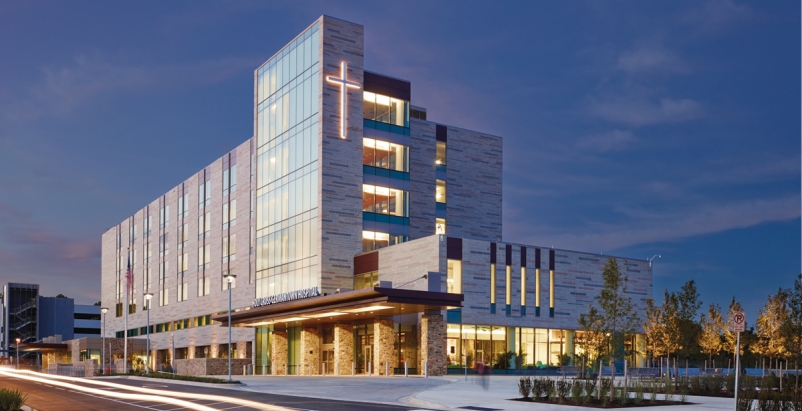 Image: Alan Karchmer/Alan Karchmer Architectural Photographer
Image: Alan Karchmer/Alan Karchmer Architectural Photographer
Holy Cross Germantown Hospital, Germantown, Md.
This Building Team stuck with a project for seven years to get a new hospital built for a faithful client. Read more.
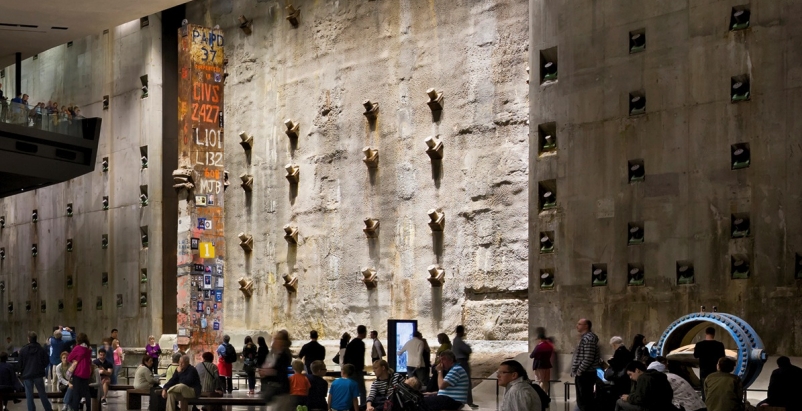 Image: James Ewing Photography/Courtesy Davis Brody Bond
Image: James Ewing Photography/Courtesy Davis Brody Bond
National September 11 Memorial Museum, New York, N.Y.
The Building Team for this highly visible project had much more than design, engineering, and construction problems to deal with. Read more.
North Park University Johnson Center for Science and Community Life, Chicago, Ill.
In dire need of modern science labs and a student union, North Park University built both - in the same building. Read more.
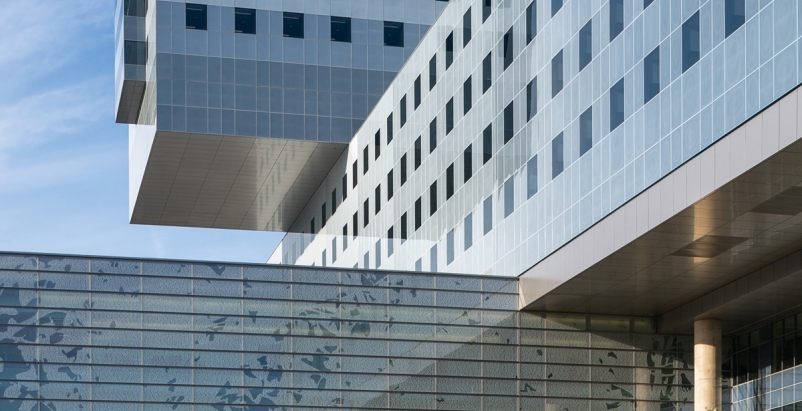 Image: Andrew Pogue/Andrew Pogue Photography
Image: Andrew Pogue/Andrew Pogue Photography
New Parkland Hospital, Dallas, Texas
Dallas's new $1.27 billion public hospital preserves an important civic anchor, Texas-style. Read more.
Silver Award Winners
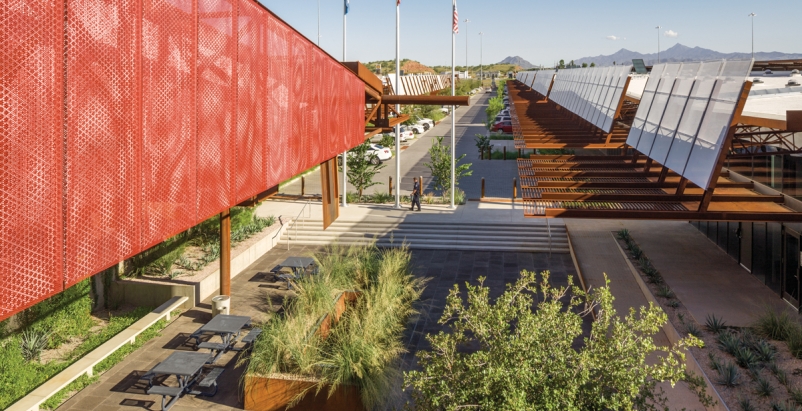 Image: Bill Timmerman/Timmerman Photography, Inc.
Image: Bill Timmerman/Timmerman Photography, Inc.
Mariposa Land Port of Entry, Nogales, Ariz.
Whenever you eat a tomato from Mexico, there's a one-in-three chance it came through this LEED Gold gateway. Read more.
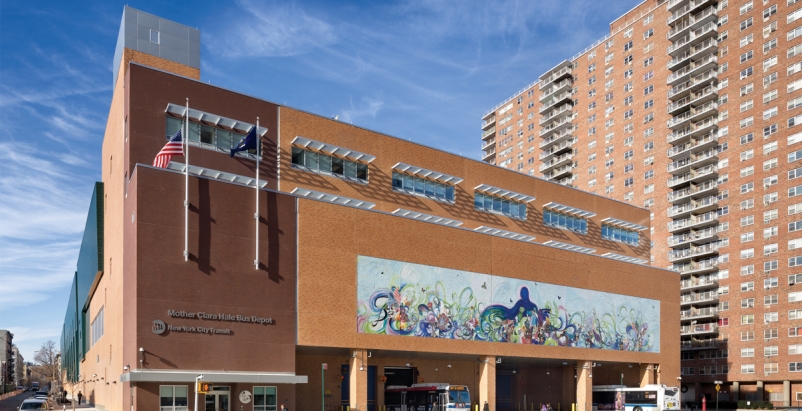 Image: Chris Cooper/Chris Cooper Photography
Image: Chris Cooper/Chris Cooper Photography
Mother Clara Hale Bus Depot, New York, N.Y.
A bus garage in Harlem shows that even the most mundane of facilities can strut its environmentally sensitive stuff. Read more.
Bronze Award Winners
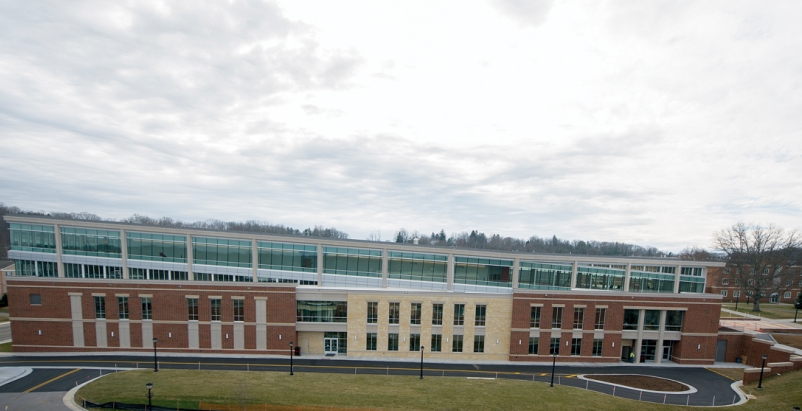 Image: Courtesy Skanska USA Building
Image: Courtesy Skanska USA Building
Radford University Fitness and Wellness Center, Radford, Va.
A sloped running track and open-concept design put this Building Team to the test. Read more.
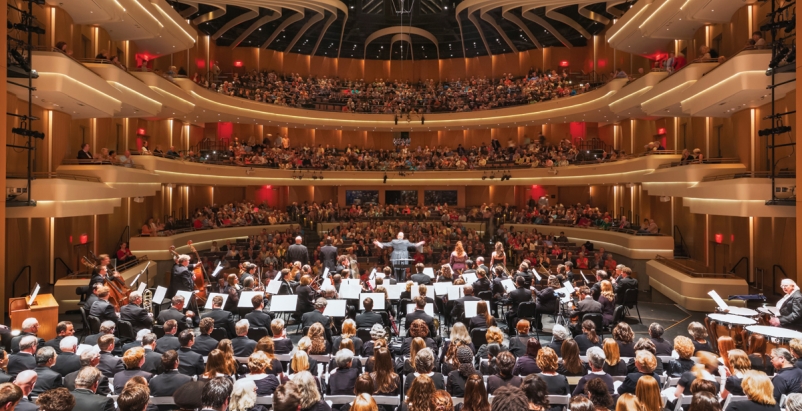 Image: Jeff Goldberg/Esto Phoographics Inc.
Image: Jeff Goldberg/Esto Phoographics Inc.
Moss Arts Center, Blacksburg, Va.
The STV-led Building Team creates a world-class performance and arts venue with learning and entrepreneurial dimensions. Read more.
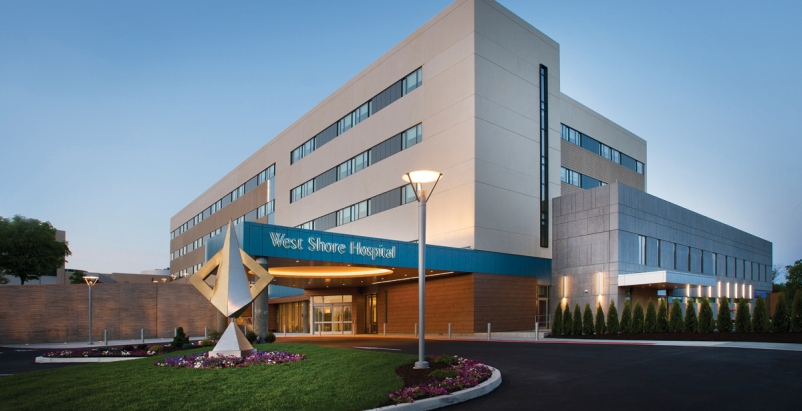 Image: Jeffrey Totaro/Jeffrey Totaro Architectural Photographer
Image: Jeffrey Totaro/Jeffrey Totaro Architectural Photographer
PinnacleHealth, West Shore Hospital, Mechanicsburg, Pa.
PinnacleHealth needed a new hospital STAT! This team delivered it in two years, start to finish. Read more.
Honorable Mentions
Anaheim Regional Transportation Intermodal Center, Anaheim, Calif.
The Building Team for this project installed an ETFE system to avoid budget-busting soil conditions. Read more.
Saint Joseph Hospital, Denver, Colo.
This Building Team used prefabrication to finish a 360-bed Denver hospital in 30 months. Read more.
Related Stories
Building Team Awards | Jun 8, 2017
Team win: Clemson University Allen N. Reeves Football Operations Complex
Silver Award: Clemson gets a new football operations palace, thanks to its building partners’ ability to improvise.
Building Team Awards | Jun 8, 2017
Narrow site, broad vision: LA Metro Light Rail Operations & Maintenance Facility
Gold Award: A slender building site had direct implications for the design of this light-rail facility.
Building Team Awards | Jun 8, 2017
Missing link: Denver International Airport and Transit Center
Gold Award: A new mixed-use transit center fulfills Denver’s 28-year plan to improve access to the nation’s fifth-busiest airport.
Building Team Awards | Jun 7, 2017
Rising above adversity: National Museum of African American History and Culture
Gold Award: The Smithsonian Institution’s newest museum is a story of historical and construction resolve.
Building Team Awards | Jun 7, 2017
Justice league: United States courthouse
Gold Award: The Building Team for L.A.’s newest courthouse went way beyond what was expected.
Building Team Awards | Jun 7, 2017
Blurring the lines: University of Chicago North Residential Commons
Gold Award: The University of Chicago’s new Residential Commons is part campus, part community.
Building Team Awards | Jun 7, 2017
Rebuilding to heal: Sandy Hook Elementary School
Gold Award: Community involvement was paramount as Newtown, Conn., replaced the school where a mass shooting occurred.
Building Team Awards | Jun 6, 2017
Nerves of steel: 150 North Riverside
Platinum Award: It took guts for a developer and its Building Team to take on a site others had shunned for most of a century.
Building Team Awards | Jun 1, 2016
Multifamily tower and office building revitalize Philadelphia cathedral
The Philadelphia Episcopal Cathedral capitalizes on hot property to help fund much needed upgrades and programs.
Building Team Awards | Jun 1, 2016
Central utility power plant takes center stage at UC San Diego Jacobs Medical Center
An undulating roof, floor-to-ceiling glass, and façade scheme give visual appeal to a plant that serves the 10-story medical center.


